192 Foto di lavanderie con top in quarzo composito e pareti multicolore
Filtra anche per:
Budget
Ordina per:Popolari oggi
41 - 60 di 192 foto
1 di 3

Laundry Room
Troy Theis Photography
Esempio di una piccola sala lavanderia classica con ante con riquadro incassato, ante blu, top in quarzo composito, pareti multicolore, pavimento in mattoni, lavatrice e asciugatrice a colonna e lavello sottopiano
Esempio di una piccola sala lavanderia classica con ante con riquadro incassato, ante blu, top in quarzo composito, pareti multicolore, pavimento in mattoni, lavatrice e asciugatrice a colonna e lavello sottopiano
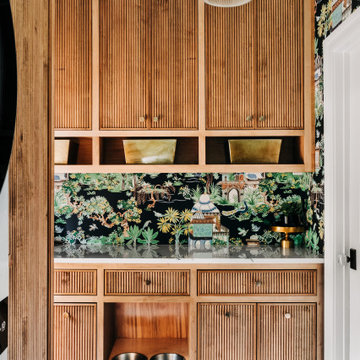
Ispirazione per una sala lavanderia bohémian di medie dimensioni con lavello sottopiano, ante in legno scuro, top in quarzo composito, paraspruzzi bianco, paraspruzzi in quarzo composito, pareti multicolore, pavimento con piastrelle in ceramica, lavatrice e asciugatrice a colonna, pavimento nero, top bianco e carta da parati

Ispirazione per una lavanderia multiuso bohémian di medie dimensioni con lavello da incasso, ante lisce, ante nere, top in quarzo composito, pareti multicolore, pavimento con piastrelle in ceramica, lavasciuga, pavimento multicolore, top nero e carta da parati

Esempio di una sala lavanderia rustica di medie dimensioni con ante con riquadro incassato, ante grigie, top in quarzo composito, pareti multicolore, lavatrice e asciugatrice a colonna, top grigio, lavello sottopiano, parquet chiaro e pavimento beige
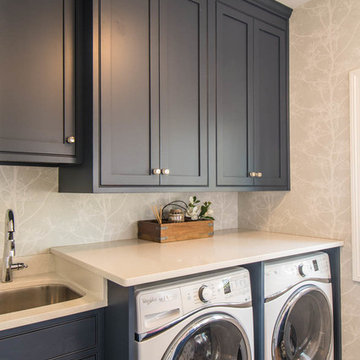
These clients requested a first-floor makeover of their home involving an outdated sunroom and a new kitchen, as well as adding a pantry, locker area, and updating their laundry and powder bath. The new sunroom was rebuilt with a contemporary feel that blends perfectly with the home’s architecture. An abundance of natural light floods these spaces through the floor to ceiling windows and oversized skylights. An existing exterior kitchen wall was removed completely to open the space into a new modern kitchen, complete with custom white painted cabinetry with a walnut stained island. Just off the kitchen, a glass-front "lighted dish pantry" was incorporated into a hallway alcove. This space also has a large walk-in pantry that provides a space for the microwave and plenty of compartmentalized built-in storage. The back-hall area features white custom-built lockers for shoes and back packs, with stained a walnut bench. And to round out the renovation, the laundry and powder bath also received complete updates with custom built cabinetry and new countertops. The transformation is a stunning modern first floor renovation that is timeless in style and is a hub for this growing family to enjoy for years to come.

We continued the terrazzo 8x8 tiles from the mudroom into the laundry room. A light floral wallpaper graces the walls. Custom cabinetry is painted in Sherwin Williams Pure White. Quartz counters in the color Dove Gray offset the light cabinets.

With this fun wallpaper by Stroheim and this view, who would imagine laundry a chore in this charming laundry room? Cabinetry by Ascent Fine Cabinetry.

© Scott Griggs Photography
Immagine di un piccolo ripostiglio-lavanderia minimal con nessun'anta, ante nere, top in quarzo composito, pareti multicolore, pavimento con piastrelle in ceramica, lavatrice e asciugatrice affiancate, pavimento nero e top nero
Immagine di un piccolo ripostiglio-lavanderia minimal con nessun'anta, ante nere, top in quarzo composito, pareti multicolore, pavimento con piastrelle in ceramica, lavatrice e asciugatrice affiancate, pavimento nero e top nero

As a recently purchased home, our clients quickly decided they needed to make some major adjustments. The home was pretty outdated and didn’t speak to the young family’s unique style, but we wanted to keep the welcoming character of this Mediterranean bungalow in tact. The classic white kitchen with a new layout is the perfect backdrop for the family. Brass accents add a touch of luster throughout and modernizes the fixtures and hardware.
While the main common areas feature neutral color palettes, we quickly gave each room a burst of energy through bright accent colors and patterned textiles. The kids’ rooms are the most playful, showcasing bold wallcoverings, bright tones, and even a teepee tent reading nook.
Designed by Joy Street Design serving Oakland, Berkeley, San Francisco, and the whole of the East Bay.
For more about Joy Street Design, click here: https://www.joystreetdesign.com/
To learn more about this project, click here: https://www.joystreetdesign.com/portfolio/gower-street

Esempio di una piccola lavanderia multiuso moderna con lavello sottopiano, ante lisce, ante bianche, top in quarzo composito, pareti multicolore, pavimento con piastrelle in ceramica, lavatrice e asciugatrice a colonna, pavimento grigio e top bianco
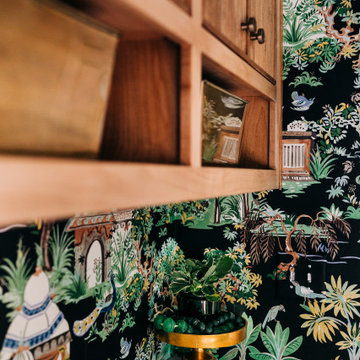
Immagine di una sala lavanderia bohémian di medie dimensioni con lavello sottopiano, ante in legno scuro, top in quarzo composito, paraspruzzi bianco, paraspruzzi in quarzo composito, pareti multicolore, pavimento con piastrelle in ceramica, lavatrice e asciugatrice a colonna, pavimento nero, top bianco e carta da parati
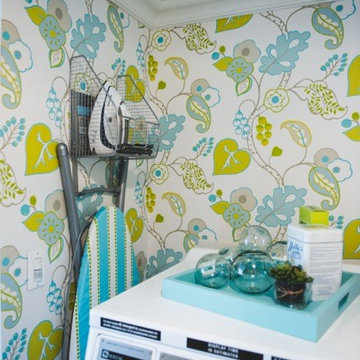
Ronald McDonald House of Long Island Show House. Laundry room remodel. Bright blues and greens are used to keep the tone and modd happy and brightening. Dash and Albert Bunny Williams area rug is displayed on the gray tile. Green limestone counter top with a laundry cart featuring Duralee fabric. The ceiling is painted an uplifting blue and the walls show off a fun pattern. Cabinets featured are white. Photography credit awarded to Kimberly Gorman Muto.

This updated ain floor transformation keeps a traditional style while having updated functionality and finishes. This space boasts interesting, quirky and unexpected design features everywhere you look.
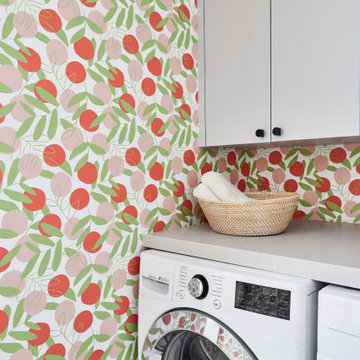
Foto di una piccola lavanderia multiuso classica con ante lisce, ante grigie, top in quarzo composito, pareti multicolore, lavatrice e asciugatrice affiancate, top bianco e carta da parati

A mixed use mud room featuring open lockers, bright geometric tile and built in closets.
Idee per una grande lavanderia multiuso moderna con lavello sottopiano, ante lisce, ante grigie, top in quarzo composito, paraspruzzi grigio, paraspruzzi con piastrelle in ceramica, pareti multicolore, pavimento con piastrelle in ceramica, lavatrice e asciugatrice affiancate, pavimento grigio e top bianco
Idee per una grande lavanderia multiuso moderna con lavello sottopiano, ante lisce, ante grigie, top in quarzo composito, paraspruzzi grigio, paraspruzzi con piastrelle in ceramica, pareti multicolore, pavimento con piastrelle in ceramica, lavatrice e asciugatrice affiancate, pavimento grigio e top bianco
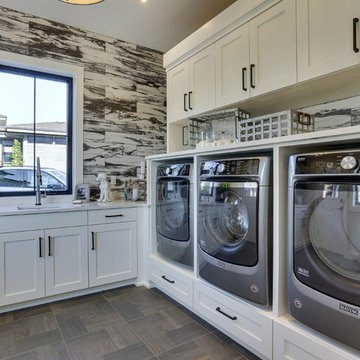
REPIXS
Foto di una grande sala lavanderia country con lavello sottopiano, ante in stile shaker, ante bianche, top in quarzo composito, pareti multicolore, pavimento con piastrelle in ceramica, lavatrice e asciugatrice affiancate e pavimento marrone
Foto di una grande sala lavanderia country con lavello sottopiano, ante in stile shaker, ante bianche, top in quarzo composito, pareti multicolore, pavimento con piastrelle in ceramica, lavatrice e asciugatrice affiancate e pavimento marrone

Black and white laundry room with checkerboard flooring.
Foto di una grande sala lavanderia minimal con lavello sottopiano, ante lisce, ante bianche, top in quarzo composito, pareti multicolore, pavimento con piastrelle in ceramica, pavimento multicolore, top nero e carta da parati
Foto di una grande sala lavanderia minimal con lavello sottopiano, ante lisce, ante bianche, top in quarzo composito, pareti multicolore, pavimento con piastrelle in ceramica, pavimento multicolore, top nero e carta da parati

Remodeler: Michels Homes
Interior Design: Jami Ludens, Studio M Interiors
Cabinetry Design: Megan Dent, Studio M Kitchen and Bath
Photography: Scott Amundson Photography

Laundry room. Bright wallpaper, matching painted furniture style cabinetry and copper farm sink. Floor is marmoleum squares.
Photo by: David Hiser
Foto di una lavanderia chic di medie dimensioni con lavello stile country, ante in stile shaker, ante arancioni, top in quarzo composito, pavimento in linoleum, lavatrice e asciugatrice affiancate, pareti multicolore e top grigio
Foto di una lavanderia chic di medie dimensioni con lavello stile country, ante in stile shaker, ante arancioni, top in quarzo composito, pavimento in linoleum, lavatrice e asciugatrice affiancate, pareti multicolore e top grigio
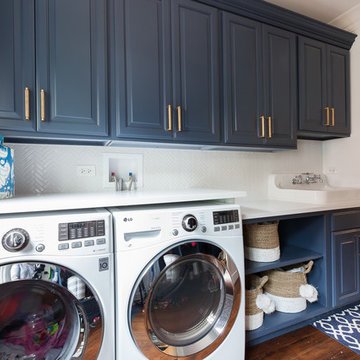
Immagine di una lavanderia multiuso classica di medie dimensioni con lavello da incasso, ante con bugna sagomata, ante blu, top in quarzo composito, pareti multicolore, parquet scuro, lavatrice e asciugatrice affiancate, pavimento marrone e top bianco
192 Foto di lavanderie con top in quarzo composito e pareti multicolore
3