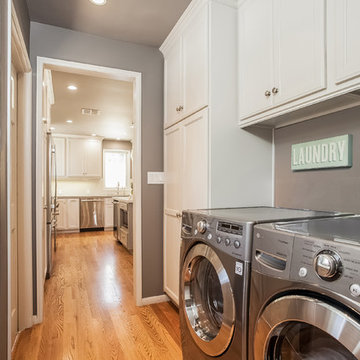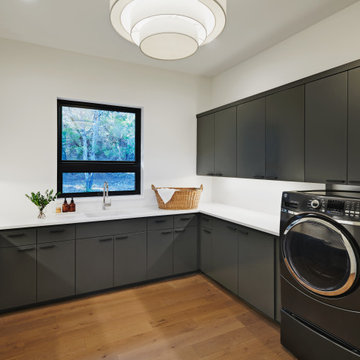2.158 Foto di lavanderie con top in quarzite
Filtra anche per:
Budget
Ordina per:Popolari oggi
21 - 40 di 2.158 foto
1 di 3

FX House Tours
Ispirazione per una lavanderia multiuso country di medie dimensioni con ante in stile shaker, ante grigie, top in quarzite, pavimento con piastrelle in ceramica, lavatrice e asciugatrice a colonna, pavimento nero, top beige, lavello sottopiano e pareti bianche
Ispirazione per una lavanderia multiuso country di medie dimensioni con ante in stile shaker, ante grigie, top in quarzite, pavimento con piastrelle in ceramica, lavatrice e asciugatrice a colonna, pavimento nero, top beige, lavello sottopiano e pareti bianche

Porcelain tile flooring are done in a calming grey in the large scale size of 12" x 24" - less grout! Complimented with the natural, Quartzite stone counter tops.

The built-ins hide the washer and dryer below and laundry supplies and hanging bar above. The upper cabinets have glass doors to showcase the owners’ blue and white pieces. A new pocket door separates the Laundry Room from the smaller, lower level bathroom. The opposite wall also has matching cabinets and marble top for additional storage and work space.
Jon Courville Photography

Located in the heart of Sevenoaks, this beautiful family home has recently undergone an extensive refurbishment, of which Burlanes were commissioned for, including a new traditional, country style kitchen and larder, utility room / laundry, and bespoke storage solutions for the family sitting room and children's play room.

Esempio di una grande lavanderia chic con lavello sottopiano, ante in stile shaker, ante bianche, top in quarzite, pareti grigie, parquet chiaro e lavatrice e asciugatrice affiancate

Rodwin Architecture & Skycastle Homes
Location: Boulder, Colorado, USA
Interior design, space planning and architectural details converge thoughtfully in this transformative project. A 15-year old, 9,000 sf. home with generic interior finishes and odd layout needed bold, modern, fun and highly functional transformation for a large bustling family. To redefine the soul of this home, texture and light were given primary consideration. Elegant contemporary finishes, a warm color palette and dramatic lighting defined modern style throughout. A cascading chandelier by Stone Lighting in the entry makes a strong entry statement. Walls were removed to allow the kitchen/great/dining room to become a vibrant social center. A minimalist design approach is the perfect backdrop for the diverse art collection. Yet, the home is still highly functional for the entire family. We added windows, fireplaces, water features, and extended the home out to an expansive patio and yard.
The cavernous beige basement became an entertaining mecca, with a glowing modern wine-room, full bar, media room, arcade, billiards room and professional gym.
Bathrooms were all designed with personality and craftsmanship, featuring unique tiles, floating wood vanities and striking lighting.
This project was a 50/50 collaboration between Rodwin Architecture and Kimball Modern

Elegant, yet functional laundry room off the kitchen. Hidden away behind sliding doors, this laundry space opens to double as a butler's pantry during preparations and service for entertaining guests.

Immagine di un piccolo ripostiglio-lavanderia con lavello sottopiano, ante bianche, top in quarzite, paraspruzzi grigio, paraspruzzi con piastrelle in ceramica, pareti bianche, parquet chiaro, lavatrice e asciugatrice a colonna, pavimento grigio e top bianco

This laundry room features mint color custom cabinetry, brass/ crystal hardware, and capiz shell backsplash.
Immagine di una piccola sala lavanderia stile marino con lavello stile country, ante con riquadro incassato, top in quarzite, paraspruzzi bianco, pareti bianche, top bianco, ante blu, paraspruzzi con piastrelle a mosaico e pavimento grigio
Immagine di una piccola sala lavanderia stile marino con lavello stile country, ante con riquadro incassato, top in quarzite, paraspruzzi bianco, pareti bianche, top bianco, ante blu, paraspruzzi con piastrelle a mosaico e pavimento grigio

Idee per una lavanderia minimalista con ante lisce, ante nere, top in quarzite e pavimento in legno massello medio

Foto di una grande sala lavanderia country con lavello stile country, ante in stile shaker, ante bianche, top in quarzite, pareti bianche, parquet chiaro, lavatrice e asciugatrice affiancate, pavimento beige e top bianco

Immagine di una lavanderia multiuso chic di medie dimensioni con lavatoio, ante in stile shaker, ante bianche, top in quarzite, pareti bianche, pavimento con piastrelle in ceramica, lavatrice e asciugatrice affiancate, pavimento nero e top bianco

Esempio di una grande lavanderia multiuso design con lavello sottopiano, ante con riquadro incassato, ante blu, top in quarzite, pareti beige, pavimento in gres porcellanato, lavatrice e asciugatrice affiancate, pavimento beige e top bianco

Wall mounted ironing board cabinet, great for space saving in small spaces.
Immagine di una sala lavanderia design di medie dimensioni con lavello sottopiano, ante lisce, ante bianche, top in quarzite, pareti grigie, lavatrice e asciugatrice a colonna e parquet chiaro
Immagine di una sala lavanderia design di medie dimensioni con lavello sottopiano, ante lisce, ante bianche, top in quarzite, pareti grigie, lavatrice e asciugatrice a colonna e parquet chiaro

RENOVATE LAUNDRY ROOM
Foto di una piccola sala lavanderia country con ante in stile shaker, ante bianche, top in quarzite, pareti bianche, pavimento con piastrelle in ceramica, lavatrice e asciugatrice a colonna, pavimento beige e top bianco
Foto di una piccola sala lavanderia country con ante in stile shaker, ante bianche, top in quarzite, pareti bianche, pavimento con piastrelle in ceramica, lavatrice e asciugatrice a colonna, pavimento beige e top bianco

Our dark green boot room and utility has been designed for all seasons, incorporating open and closed storage for muddy boots, bags, various outdoor items and cleaning products.
No boot room is complete without bespoke bench seating. In this instance, we've introduced a warm and contrasting walnut seat, offering a cosy perch and additional storage below.
To add a heritage feel, we've embraced darker tones, walnut details and burnished brass Antrim handles, bringing beauty to this practical room.

Ispirazione per una lavanderia multiuso costiera di medie dimensioni con ante in stile shaker, ante blu, top in quarzite, paraspruzzi blu, paraspruzzi con piastrelle di vetro, pareti bianche, pavimento in gres porcellanato, lavatrice e asciugatrice affiancate, pavimento beige e top bianco

This laundry/craft room is efficient beyond its space. Everything is in its place and no detail was overlooked to maximize the available room to meet many requirements. gift wrap, school books, laundry, and a home office are all contained in this singular space.

Fun and playful utility, laundry room with WC, cloak room.
Idee per una piccola sala lavanderia tradizionale con lavello integrato, ante lisce, ante verdi, top in quarzite, paraspruzzi rosa, paraspruzzi con piastrelle in ceramica, pareti verdi, parquet chiaro, lavatrice e asciugatrice affiancate, pavimento grigio, top bianco e carta da parati
Idee per una piccola sala lavanderia tradizionale con lavello integrato, ante lisce, ante verdi, top in quarzite, paraspruzzi rosa, paraspruzzi con piastrelle in ceramica, pareti verdi, parquet chiaro, lavatrice e asciugatrice affiancate, pavimento grigio, top bianco e carta da parati

Immagine di una sala lavanderia moderna di medie dimensioni con lavello sottopiano, ante lisce, ante in legno bruno, top in quarzite, pareti bianche, pavimento con piastrelle in ceramica, lavatrice e asciugatrice affiancate, pavimento bianco, top bianco e carta da parati
2.158 Foto di lavanderie con top in quarzite
2