216 Foto di lavanderie con top in quarzite e top grigio
Filtra anche per:
Budget
Ordina per:Popolari oggi
141 - 160 di 216 foto
1 di 3
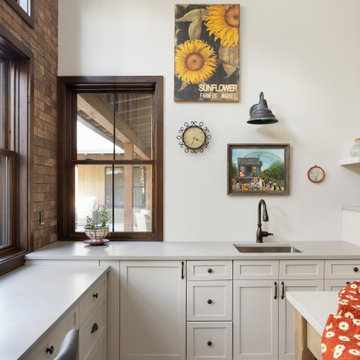
This Farmhouse style home was designed around the separate spaces and wraps or hugs around the courtyard, it’s inviting, comfortable and timeless. A welcoming entry and sliding doors suggest indoor/ outdoor living through all of the private and public main spaces including the Entry, Kitchen, living, and master bedroom. Another major design element for the interior of this home called the “galley” hallway, features high clerestory windows and creative entrances to two of the spaces. Custom Double Sliding Barn Doors to the office and an oversized entrance with sidelights and a transom window, frame the main entry and draws guests right through to the rear courtyard. The owner’s one-of-a-kind creative craft room and laundry room allow for open projects to rest without cramping a social event in the public spaces. Lastly, the HUGE but unassuming 2,200 sq ft garage provides two tiers and space for a full sized RV, off road vehicles and two daily drivers. This home is an amazing example of balance between on-site toy storage, several entertaining space options and private/quiet time and spaces alike.
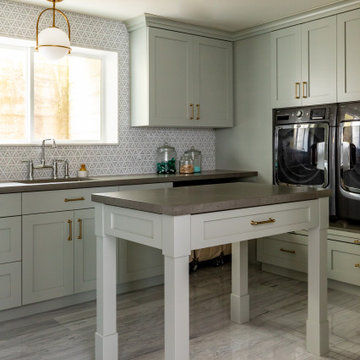
This laundry room is gorgeous and functional. The washer and dryer are have built in shelves underneath to make changing the laundry a breeze. The window on the marble mosaic tile features a slab marble window sill. The built in drying racks for hanging clothes might be the best feature in this beautiful space.

This remodel embodies the goals of practical function and timeless elegance, both important for this family of four. Despite the large size of the home, the kitchen & laundry seemed forgotten and disjointed from the living space. By reclaiming space in the under-utilized breakfast room, we doubled the size of the kitchen and relocated the laundry room from the garage to the old breakfast room. Expanding the opening from living room to kitchen was a game changer, integrating both high traffic spaces and providing ample space for activity.
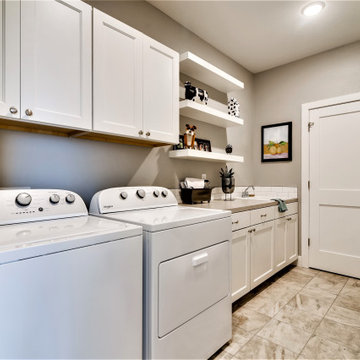
Esempio di una lavanderia multiuso country di medie dimensioni con lavello da incasso, ante in stile shaker, ante bianche, top in quarzite, paraspruzzi bianco, paraspruzzi con piastrelle diamantate, pareti grigie, pavimento in gres porcellanato, lavatrice e asciugatrice affiancate, pavimento grigio, top grigio e pareti in perlinato

Foto di una grande sala lavanderia eclettica con lavello sottopiano, ante lisce, ante verdi, top in quarzite, paraspruzzi grigio, paraspruzzi in quarzo composito, pareti grigie, lavatrice e asciugatrice affiancate e top grigio
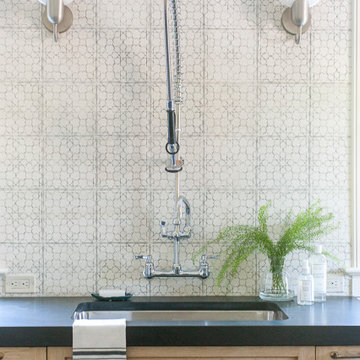
Ispirazione per una grande lavanderia multiuso con lavello sottopiano, ante con riquadro incassato, ante in legno chiaro, top in quarzite, paraspruzzi con piastrelle di cemento, pavimento in ardesia, lavatrice e asciugatrice affiancate, pavimento grigio e top grigio
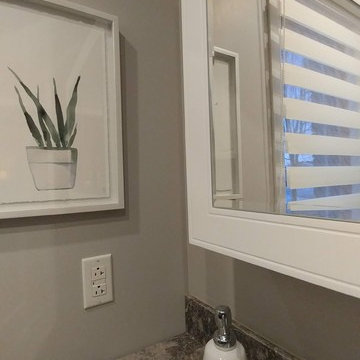
Small powder room / laundry room update.
Foto di una piccola lavanderia multiuso tradizionale con lavello a vasca singola, ante con bugna sagomata, ante bianche, top in quarzite, pareti grigie, pavimento in vinile, lavatrice e asciugatrice affiancate, pavimento grigio e top grigio
Foto di una piccola lavanderia multiuso tradizionale con lavello a vasca singola, ante con bugna sagomata, ante bianche, top in quarzite, pareti grigie, pavimento in vinile, lavatrice e asciugatrice affiancate, pavimento grigio e top grigio
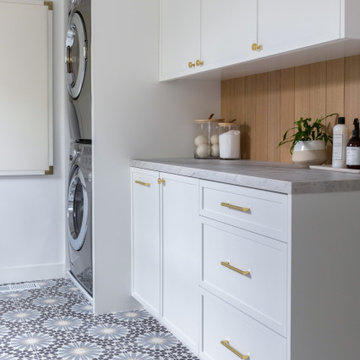
Idee per una lavanderia con top in quarzite, paraspruzzi marrone, paraspruzzi in legno, pavimento in gres porcellanato, pavimento blu e top grigio
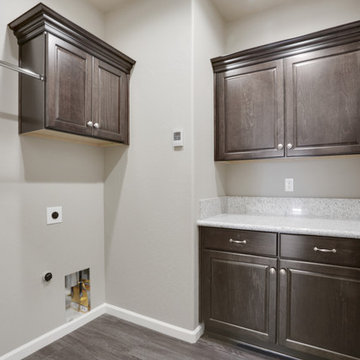
Ispirazione per una lavanderia con top in quarzite, pavimento in laminato, lavatrice e asciugatrice affiancate, pavimento marrone e top grigio
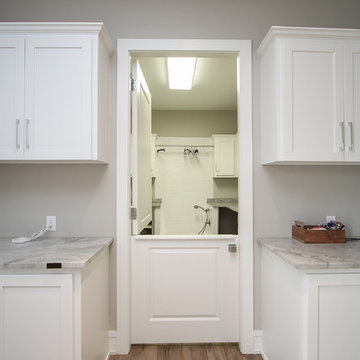
Rockbait Photos
Ispirazione per una lavanderia classica con ante in stile shaker, ante bianche, top in quarzite, pavimento con piastrelle in ceramica e top grigio
Ispirazione per una lavanderia classica con ante in stile shaker, ante bianche, top in quarzite, pavimento con piastrelle in ceramica e top grigio
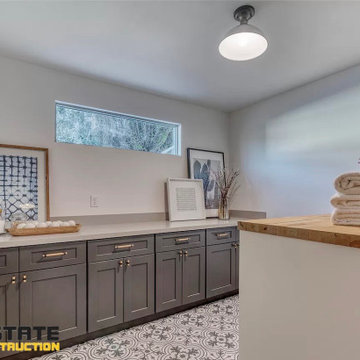
Contemporary spacious laundry room with beautiful Spanish tile flooring and extensive space for storage.
Foto di una lavanderia multiuso country di medie dimensioni con ante in stile shaker, ante grigie, top in quarzite, pareti bianche, pavimento in gres porcellanato, lavatrice e asciugatrice affiancate, pavimento bianco e top grigio
Foto di una lavanderia multiuso country di medie dimensioni con ante in stile shaker, ante grigie, top in quarzite, pareti bianche, pavimento in gres porcellanato, lavatrice e asciugatrice affiancate, pavimento bianco e top grigio
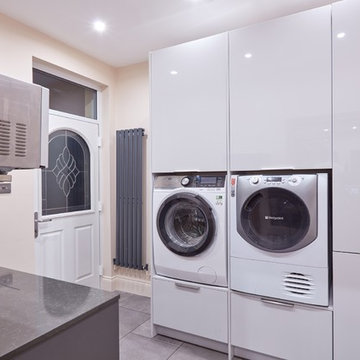
Grey Handle-less German kitchen mixed with a solid wood breakfast bar and Copper features
Esempio di una lavanderia minimalista di medie dimensioni con lavello da incasso, ante lisce, ante grigie, top in quarzite, paraspruzzi a effetto metallico, paraspruzzi con lastra di vetro, pavimento con piastrelle in ceramica, pavimento grigio e top grigio
Esempio di una lavanderia minimalista di medie dimensioni con lavello da incasso, ante lisce, ante grigie, top in quarzite, paraspruzzi a effetto metallico, paraspruzzi con lastra di vetro, pavimento con piastrelle in ceramica, pavimento grigio e top grigio
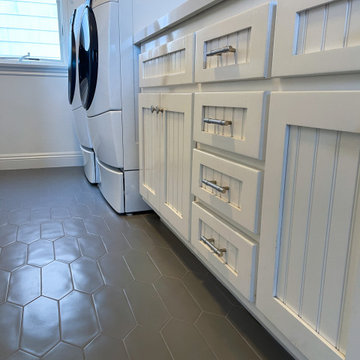
Updated tiles and hardware.
Ispirazione per una piccola sala lavanderia tradizionale con lavello da incasso, ante in stile shaker, ante bianche, top in quarzite, pareti bianche, pavimento in gres porcellanato, lavatrice e asciugatrice affiancate, pavimento grigio e top grigio
Ispirazione per una piccola sala lavanderia tradizionale con lavello da incasso, ante in stile shaker, ante bianche, top in quarzite, pareti bianche, pavimento in gres porcellanato, lavatrice e asciugatrice affiancate, pavimento grigio e top grigio
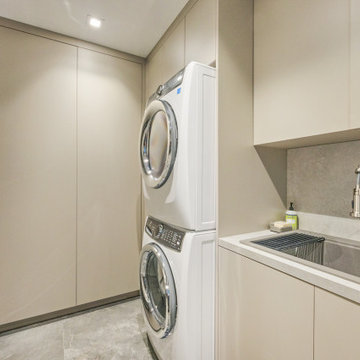
Multi functional laundry room
Esempio di una lavanderia multiuso tradizionale di medie dimensioni con lavello sottopiano, ante lisce, ante beige, top in quarzite, paraspruzzi grigio, paraspruzzi in gres porcellanato, pareti beige, pavimento in gres porcellanato, lavatrice e asciugatrice a colonna, pavimento grigio e top grigio
Esempio di una lavanderia multiuso tradizionale di medie dimensioni con lavello sottopiano, ante lisce, ante beige, top in quarzite, paraspruzzi grigio, paraspruzzi in gres porcellanato, pareti beige, pavimento in gres porcellanato, lavatrice e asciugatrice a colonna, pavimento grigio e top grigio
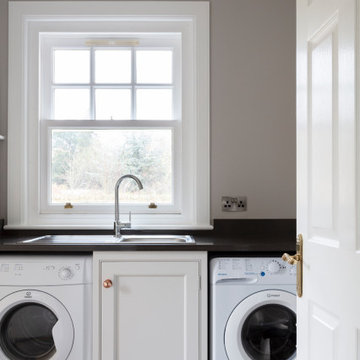
Truly bespoke utility room
Foto di una piccola lavanderia multiuso chic con lavello a vasca singola, ante a filo, ante grigie, top in quarzite, pareti grigie, pavimento in pietra calcarea, lavatrice e asciugatrice affiancate, pavimento grigio e top grigio
Foto di una piccola lavanderia multiuso chic con lavello a vasca singola, ante a filo, ante grigie, top in quarzite, pareti grigie, pavimento in pietra calcarea, lavatrice e asciugatrice affiancate, pavimento grigio e top grigio
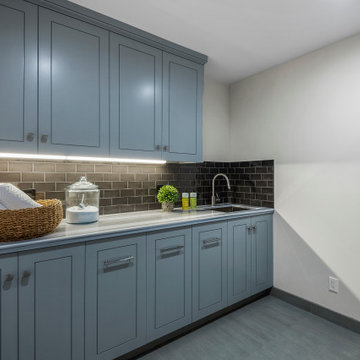
Idee per una sala lavanderia tradizionale con lavello sottopiano, ante lisce, ante blu, top in quarzite, paraspruzzi nero, paraspruzzi con piastrelle diamantate, pareti bianche, pavimento in gres porcellanato, lavatrice e asciugatrice affiancate, pavimento blu e top grigio
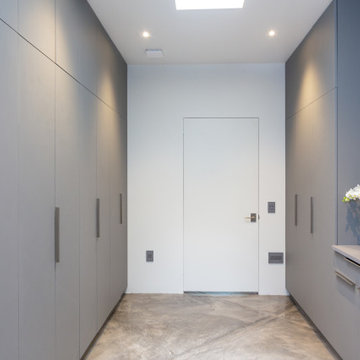
Esempio di una sala lavanderia contemporanea di medie dimensioni con ante lisce, ante grigie, top in quarzite, paraspruzzi grigio, paraspruzzi con piastrelle diamantate, pareti bianche, pavimento in cemento, lavatrice e asciugatrice a colonna, pavimento beige e top grigio
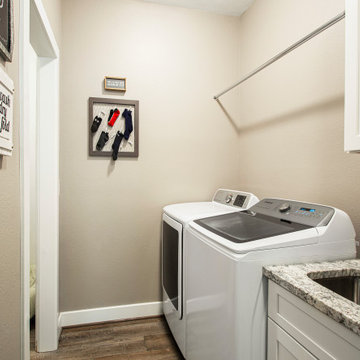
Our clients wanted to increase the size of their kitchen, which was small, in comparison to the overall size of the home. They wanted a more open livable space for the family to be able to hang out downstairs. They wanted to remove the walls downstairs in the front formal living and den making them a new large den/entering room. They also wanted to remove the powder and laundry room from the center of the kitchen, giving them more functional space in the kitchen that was completely opened up to their den. The addition was planned to be one story with a bedroom/game room (flex space), laundry room, bathroom (to serve as the on-suite to the bedroom and pool bath), and storage closet. They also wanted a larger sliding door leading out to the pool.
We demoed the entire kitchen, including the laundry room and powder bath that were in the center! The wall between the den and formal living was removed, completely opening up that space to the entry of the house. A small space was separated out from the main den area, creating a flex space for them to become a home office, sitting area, or reading nook. A beautiful fireplace was added, surrounded with slate ledger, flanked with built-in bookcases creating a focal point to the den. Behind this main open living area, is the addition. When the addition is not being utilized as a guest room, it serves as a game room for their two young boys. There is a large closet in there great for toys or additional storage. A full bath was added, which is connected to the bedroom, but also opens to the hallway so that it can be used for the pool bath.
The new laundry room is a dream come true! Not only does it have room for cabinets, but it also has space for a much-needed extra refrigerator. There is also a closet inside the laundry room for additional storage. This first-floor addition has greatly enhanced the functionality of this family’s daily lives. Previously, there was essentially only one small space for them to hang out downstairs, making it impossible for more than one conversation to be had. Now, the kids can be playing air hockey, video games, or roughhousing in the game room, while the adults can be enjoying TV in the den or cooking in the kitchen, without interruption! While living through a remodel might not be easy, the outcome definitely outweighs the struggles throughout the process.
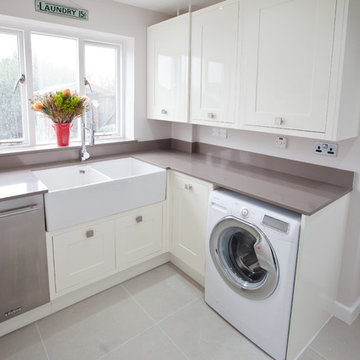
Immagine di una piccola lavanderia tradizionale con lavello da incasso, ante a filo, ante beige, top in quarzite, paraspruzzi grigio, pavimento beige e top grigio
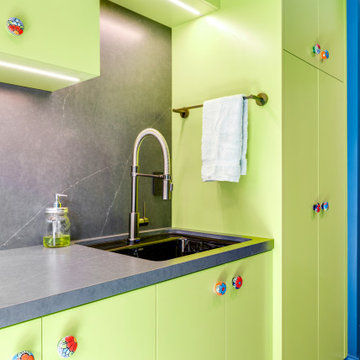
Immagine di una grande sala lavanderia bohémian con lavello sottopiano, ante lisce, ante verdi, top in quarzite, paraspruzzi grigio, paraspruzzi in quarzo composito, pareti grigie, lavatrice e asciugatrice affiancate e top grigio
216 Foto di lavanderie con top in quarzite e top grigio
8