273 Foto di lavanderie con top in quarzite e pavimento marrone
Filtra anche per:
Budget
Ordina per:Popolari oggi
41 - 60 di 273 foto
1 di 3
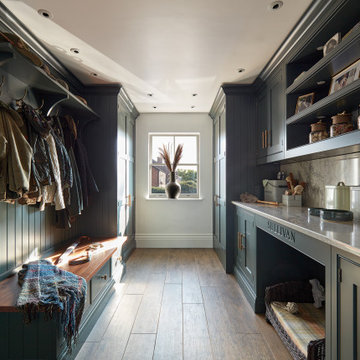
Our dark green boot room and utility has been designed for all seasons, incorporating open and closed storage for muddy boots, bags, various outdoor items and cleaning products.
No boot room is complete without bespoke bench seating. In this instance, we've introduced a warm and contrasting walnut seat, offering a cosy perch and additional storage below.
To add a heritage feel, we've embraced darker tones, walnut details and burnished brass Antrim handles, bringing beauty to this practical room.
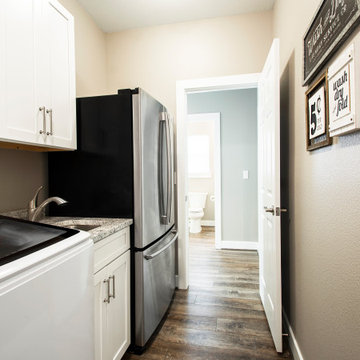
Our clients wanted to increase the size of their kitchen, which was small, in comparison to the overall size of the home. They wanted a more open livable space for the family to be able to hang out downstairs. They wanted to remove the walls downstairs in the front formal living and den making them a new large den/entering room. They also wanted to remove the powder and laundry room from the center of the kitchen, giving them more functional space in the kitchen that was completely opened up to their den. The addition was planned to be one story with a bedroom/game room (flex space), laundry room, bathroom (to serve as the on-suite to the bedroom and pool bath), and storage closet. They also wanted a larger sliding door leading out to the pool.
We demoed the entire kitchen, including the laundry room and powder bath that were in the center! The wall between the den and formal living was removed, completely opening up that space to the entry of the house. A small space was separated out from the main den area, creating a flex space for them to become a home office, sitting area, or reading nook. A beautiful fireplace was added, surrounded with slate ledger, flanked with built-in bookcases creating a focal point to the den. Behind this main open living area, is the addition. When the addition is not being utilized as a guest room, it serves as a game room for their two young boys. There is a large closet in there great for toys or additional storage. A full bath was added, which is connected to the bedroom, but also opens to the hallway so that it can be used for the pool bath.
The new laundry room is a dream come true! Not only does it have room for cabinets, but it also has space for a much-needed extra refrigerator. There is also a closet inside the laundry room for additional storage. This first-floor addition has greatly enhanced the functionality of this family’s daily lives. Previously, there was essentially only one small space for them to hang out downstairs, making it impossible for more than one conversation to be had. Now, the kids can be playing air hockey, video games, or roughhousing in the game room, while the adults can be enjoying TV in the den or cooking in the kitchen, without interruption! While living through a remodel might not be easy, the outcome definitely outweighs the struggles throughout the process.

Seabrook features miles of shoreline just 30 minutes from downtown Houston. Our clients found the perfect home located on a canal with bay access, but it was a bit dated. Freshening up a home isn’t just paint and furniture, though. By knocking down some walls in the main living area, an open floor plan brightened the space and made it ideal for hosting family and guests. Our advice is to always add in pops of color, so we did just with brass. The barstools, light fixtures, and cabinet hardware compliment the airy, white kitchen. The living room’s 5 ft wide chandelier pops against the accent wall (not that it wasn’t stunning on its own, though). The brass theme flows into the laundry room with built-in dog kennels for the client’s additional family members.
We love how bright and airy this bayside home turned out!
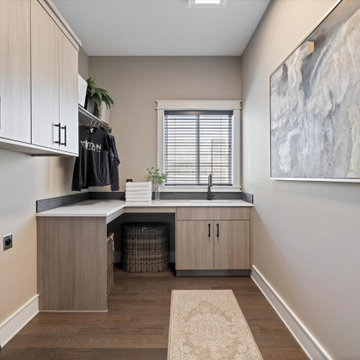
Ispirazione per una sala lavanderia tradizionale di medie dimensioni con lavello sottopiano, ante lisce, ante in legno scuro, top in quarzite, paraspruzzi nero, paraspruzzi con piastrelle diamantate, pareti grigie, pavimento in legno massello medio, lavatrice e asciugatrice affiancate, pavimento marrone e top bianco
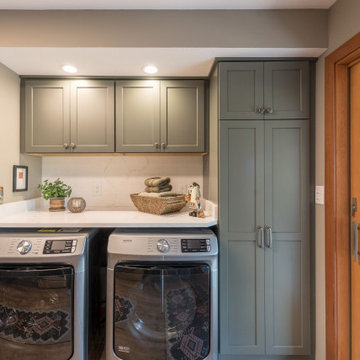
This previous laundry room got an overhaul makeover with a kitchenette addition for a large family. The extra kitchen space allows this family to have multiple cooking locations for big gatherings, while also still providing a large laundry area and storage.
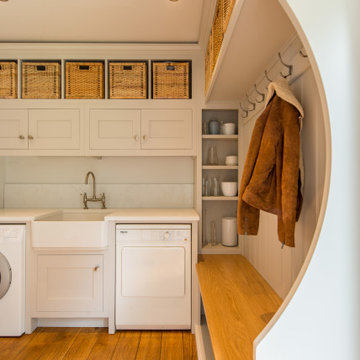
As part of a commission for a bespoke kitchen, we maximised this additional space for a utility boot room. The upper tier cabinets were designed to take a selection of storage baskets, while the tall counter slim cabinet sits in front of a pipe box and makes a great storage space for the client's selection of vases. Shoes are neatly stored out of the way with a bench in Oak above for a seated area.

Foto di una sala lavanderia di medie dimensioni con lavello sottopiano, ante bianche, top in quarzite, paraspruzzi grigio, paraspruzzi con piastrelle a mosaico, pareti bianche, pavimento in legno massello medio, lavatrice e asciugatrice affiancate, pavimento marrone e top grigio
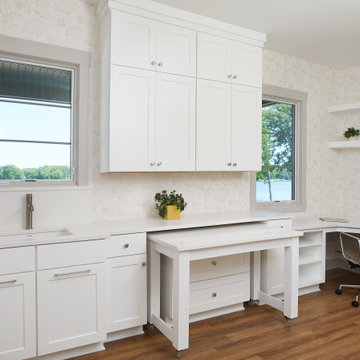
Idee per una lavanderia multiuso minimalista di medie dimensioni con lavello sottopiano, ante con riquadro incassato, ante bianche, top in quarzite, pareti bianche, pavimento in legno massello medio, pavimento marrone e top bianco
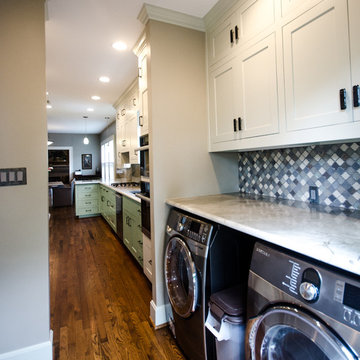
Lindsay Hames
Foto di una grande lavanderia multiuso classica con paraspruzzi con piastrelle in ceramica, pavimento in legno massello medio, lavello sottopiano, ante in stile shaker, top in quarzite, lavatrice e asciugatrice affiancate, pavimento marrone e ante bianche
Foto di una grande lavanderia multiuso classica con paraspruzzi con piastrelle in ceramica, pavimento in legno massello medio, lavello sottopiano, ante in stile shaker, top in quarzite, lavatrice e asciugatrice affiancate, pavimento marrone e ante bianche
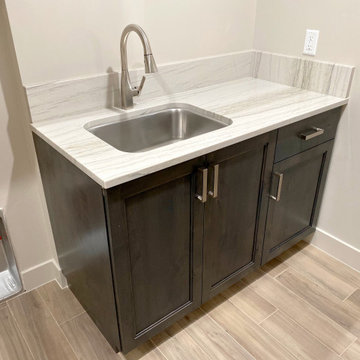
Washer, dryer hookups, extra storage room for the second fridge, storage shelves, clothes drying rod, stainless steel sink, modern brushed nickel fixtures, quartzite countertops, modern brown raised-panel cabinets, large brushed nickel modern drawer pulls and cabinet handles
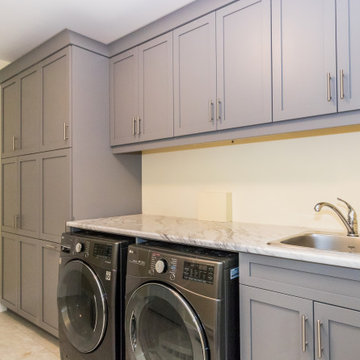
Foto di una sala lavanderia di medie dimensioni con lavello da incasso, ante con riquadro incassato, ante blu, top in quarzite, pareti gialle, pavimento con piastrelle in ceramica, lavatrice e asciugatrice affiancate, pavimento marrone e top bianco

Builder: BDR Executive Custom Homes
Architect: 42 North - Architecture + Design
Interior Design: Christine DiMaria Design
Photographer: Chuck Heiney
Ispirazione per un'ampia lavanderia multiuso minimalista con lavello sottopiano, ante lisce, ante in legno chiaro, top in quarzite, lavatrice e asciugatrice affiancate, pavimento marrone, pareti beige, pavimento in gres porcellanato e top bianco
Ispirazione per un'ampia lavanderia multiuso minimalista con lavello sottopiano, ante lisce, ante in legno chiaro, top in quarzite, lavatrice e asciugatrice affiancate, pavimento marrone, pareti beige, pavimento in gres porcellanato e top bianco

Laundry room || Remodel || the previous mudroom was repurposed into the Laundry with easy access to the Kitchen. Featuring a laundry chute from the second floor into an upper cabinet. refinished hardwood flooring, tile backsplash. Across from the Laundry Room is the new walk-in Pantry. Both are accessed off the hallway to the existing garage.
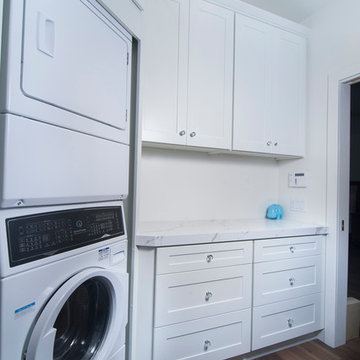
Foto di una lavanderia design con ante in stile shaker, ante bianche, top in quarzite, pareti bianche, pavimento in legno massello medio, lavatrice e asciugatrice a colonna, pavimento marrone e top bianco
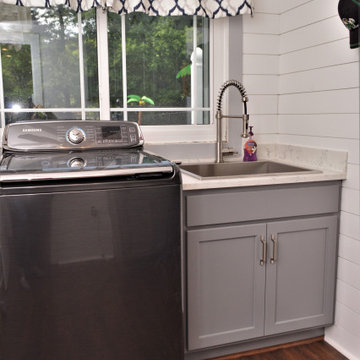
Cabinet Brand: Haas Signature Collection
Wood Species: Maple
Cabinet Finish: Industrial Grey
Door Style: Lancaster Square
Counter top: VT Quartz, Eased edge detail, Silicone back splash, Palazzo color
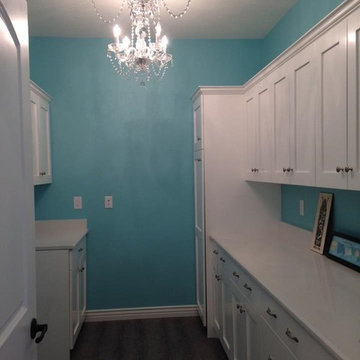
NHance Wood Refinishing
Colorado's Cabinet and Flooring Renewal Experts | Best of Houzz 2017
Location: Grand Junction, CO 81504
Idee per una sala lavanderia stile shabby di medie dimensioni con ante in stile shaker, ante bianche, top in quarzite, pareti blu, parquet scuro e pavimento marrone
Idee per una sala lavanderia stile shabby di medie dimensioni con ante in stile shaker, ante bianche, top in quarzite, pareti blu, parquet scuro e pavimento marrone
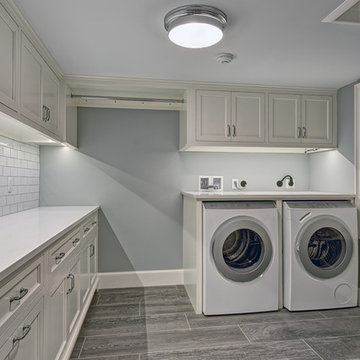
Jim Fuhrmann Photography
Esempio di una sala lavanderia chic di medie dimensioni con ante in stile shaker, ante bianche, top in quarzite, pareti grigie, pavimento in gres porcellanato, lavatrice e asciugatrice affiancate e pavimento marrone
Esempio di una sala lavanderia chic di medie dimensioni con ante in stile shaker, ante bianche, top in quarzite, pareti grigie, pavimento in gres porcellanato, lavatrice e asciugatrice affiancate e pavimento marrone

Designer: Sherri DuPont Photographer: Lori Hamilton
Ispirazione per una lavanderia multiuso tropicale di medie dimensioni con lavello stile country, ante con bugna sagomata, ante bianche, top in quarzite, pareti bianche, pavimento in legno massello medio, lavatrice e asciugatrice affiancate, pavimento marrone e top bianco
Ispirazione per una lavanderia multiuso tropicale di medie dimensioni con lavello stile country, ante con bugna sagomata, ante bianche, top in quarzite, pareti bianche, pavimento in legno massello medio, lavatrice e asciugatrice affiancate, pavimento marrone e top bianco
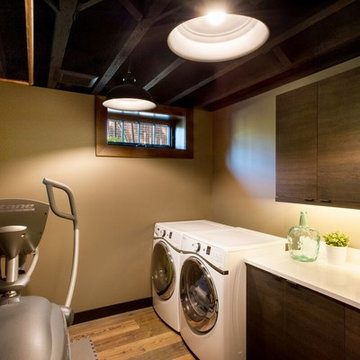
Foto di una grande lavanderia multiuso rustica con lavello sottopiano, ante lisce, ante in legno scuro, top in quarzite, pareti marroni, pavimento in legno massello medio, lavatrice e asciugatrice affiancate e pavimento marrone
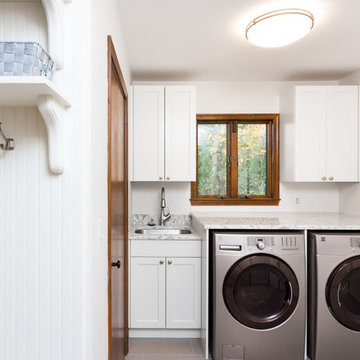
Goals
Our clients wished to update the look of their kitchen and create a more open layout that was bright and inviting.
Our Design Solution
Our design solution was to remove the wall cabinets between the kitchen and dining area and to use a warm almond color to make the kitchen really open and inviting. We used bronze light fixtures and created a unique peninsula to create an up-to-date kitchen.
273 Foto di lavanderie con top in quarzite e pavimento marrone
3