39 Foto di lavanderie con top in quarzite e pareti verdi
Filtra anche per:
Budget
Ordina per:Popolari oggi
21 - 39 di 39 foto
1 di 3
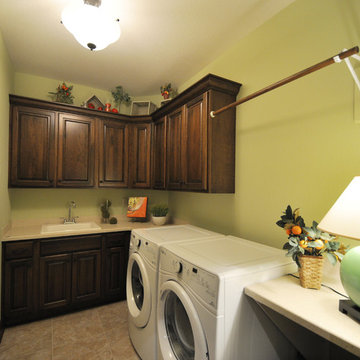
Detour Marketing, LLC
Esempio di una grande sala lavanderia classica con lavello da incasso, ante con bugna sagomata, ante in legno bruno, top in quarzite, pareti verdi, pavimento con piastrelle in ceramica e lavatrice e asciugatrice affiancate
Esempio di una grande sala lavanderia classica con lavello da incasso, ante con bugna sagomata, ante in legno bruno, top in quarzite, pareti verdi, pavimento con piastrelle in ceramica e lavatrice e asciugatrice affiancate
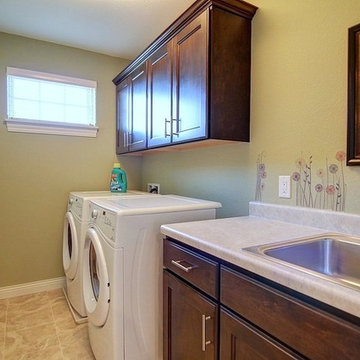
Immagine di una lavanderia multiuso chic di medie dimensioni con lavello a vasca singola, ante in legno bruno, top in quarzite, pareti verdi, pavimento con piastrelle in ceramica e lavatrice e asciugatrice affiancate
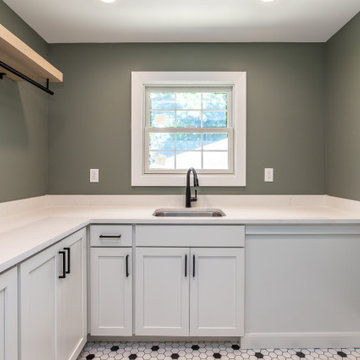
This is the dedicated laundry room.
Idee per una piccola sala lavanderia tradizionale con lavello a vasca singola, ante in stile shaker, ante bianche, top in quarzite, pareti verdi, pavimento con piastrelle in ceramica, lavatrice e asciugatrice affiancate e top bianco
Idee per una piccola sala lavanderia tradizionale con lavello a vasca singola, ante in stile shaker, ante bianche, top in quarzite, pareti verdi, pavimento con piastrelle in ceramica, lavatrice e asciugatrice affiancate e top bianco
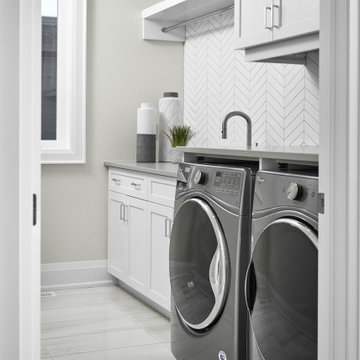
Immagine di una sala lavanderia classica con lavello sottopiano, ante in stile shaker, ante bianche, top in quarzite, pareti verdi, lavatrice e asciugatrice affiancate e top grigio
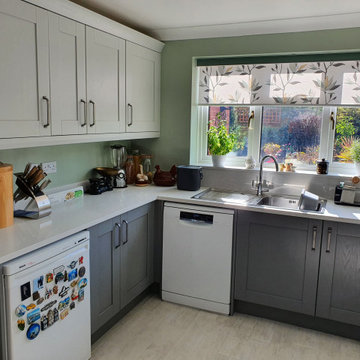
Range: Cambridge
Colour: Dust Grey & Light Grey
Worktops: Quartz Polar White
Foto di una piccola lavanderia classica con lavello a doppia vasca, ante in stile shaker, ante grigie, top in quarzite, paraspruzzi bianco, pareti verdi, pavimento con piastrelle in ceramica, pavimento grigio, top bianco e soffitto a cassettoni
Foto di una piccola lavanderia classica con lavello a doppia vasca, ante in stile shaker, ante grigie, top in quarzite, paraspruzzi bianco, pareti verdi, pavimento con piastrelle in ceramica, pavimento grigio, top bianco e soffitto a cassettoni
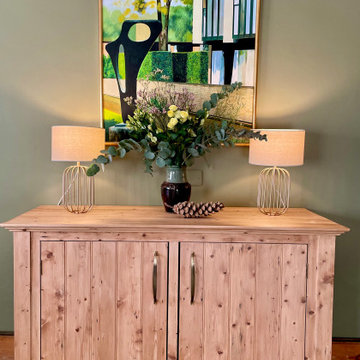
This former farmhouse kitchen was remodelled into a spacious utility and boot room when my clients converted the barn adjoining their farmhouse into a new kitchen dining space. The room has a feature inglenook fireplace which was formerly the cooker space. This was redesigned and re-purposed into a cloakroom space including shoe cubicles, welly storage, coat and hat hanging plus an integrated bench. A tall and deep cupboard with dog bed below were built into a former but no longer required doorway. The lovely worn original flagstone floor plus the painting over the timber cabinet were the starting point for colours and we chose a soft olive green for some of the walls and cabinetry to work with these.
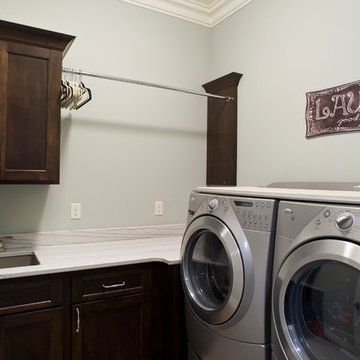
(c) Cipher Imaging Architectural Photography
Foto di una lavanderia multiuso tradizionale con lavello sottopiano, ante con bugna sagomata, top in quarzite, pareti verdi, lavatrice e asciugatrice affiancate e ante in legno bruno
Foto di una lavanderia multiuso tradizionale con lavello sottopiano, ante con bugna sagomata, top in quarzite, pareti verdi, lavatrice e asciugatrice affiancate e ante in legno bruno
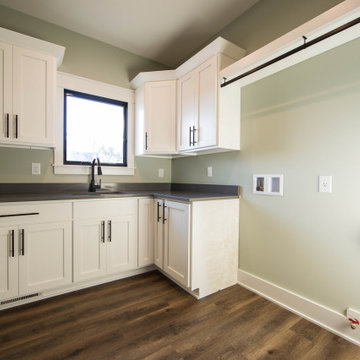
Custom cabinetry and drying rail create a functional yet stylish area for laundry.
Foto di una sala lavanderia minimal di medie dimensioni con lavello sottopiano, ante con riquadro incassato, ante bianche, top in quarzite, pareti verdi, pavimento in laminato, lavatrice e asciugatrice affiancate, pavimento marrone e top grigio
Foto di una sala lavanderia minimal di medie dimensioni con lavello sottopiano, ante con riquadro incassato, ante bianche, top in quarzite, pareti verdi, pavimento in laminato, lavatrice e asciugatrice affiancate, pavimento marrone e top grigio
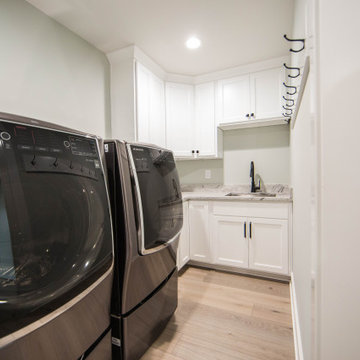
Due to the expansive size of the home there are two full laundry rooms.
Idee per una grande sala lavanderia classica con lavello sottopiano, ante con riquadro incassato, ante bianche, top in quarzite, pareti verdi, pavimento in laminato, lavatrice e asciugatrice affiancate, pavimento marrone e top multicolore
Idee per una grande sala lavanderia classica con lavello sottopiano, ante con riquadro incassato, ante bianche, top in quarzite, pareti verdi, pavimento in laminato, lavatrice e asciugatrice affiancate, pavimento marrone e top multicolore

Ispirazione per una sala lavanderia classica di medie dimensioni con lavello a vasca singola, ante in stile shaker, ante verdi, top in quarzite, pareti verdi, pavimento in gres porcellanato, lavatrice e asciugatrice affiancate, pavimento grigio, top bianco e pareti in perlinato
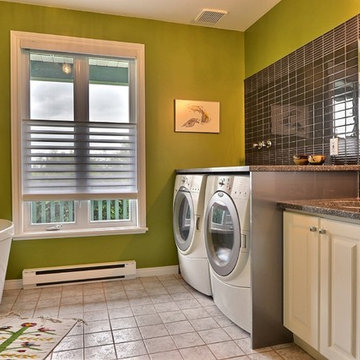
Photos: Carl Daigle
Idee per una lavanderia tradizionale con top in quarzite, pareti verdi e lavatrice e asciugatrice affiancate
Idee per una lavanderia tradizionale con top in quarzite, pareti verdi e lavatrice e asciugatrice affiancate

This gorgeous beach condo sits on the banks of the Pacific ocean in Solana Beach, CA. The previous design was dark, heavy and out of scale for the square footage of the space. We removed an outdated bulit in, a column that was not supporting and all the detailed trim work. We replaced it with white kitchen cabinets, continuous vinyl plank flooring and clean lines throughout. The entry was created by pulling the lower portion of the bookcases out past the wall to create a foyer. The shelves are open to both sides so the immediate view of the ocean is not obstructed. New patio sliders now open in the center to continue the view. The shiplap ceiling was updated with a fresh coat of paint and smaller LED can lights. The bookcases are the inspiration color for the entire design. Sea glass green, the color of the ocean, is sprinkled throughout the home. The fireplace is now a sleek contemporary feel with a tile surround. The mantel is made from old barn wood. A very special slab of quartzite was used for the bookcase counter, dining room serving ledge and a shelf in the laundry room. The kitchen is now white and bright with glass tile that reflects the colors of the water. The hood and floating shelves have a weathered finish to reflect drift wood. The laundry room received a face lift starting with new moldings on the door, fresh paint, a rustic cabinet and a stone shelf. The guest bathroom has new white tile with a beachy mosaic design and a fresh coat of paint on the vanity. New hardware, sinks, faucets, mirrors and lights finish off the design. The master bathroom used to be open to the bedroom. We added a wall with a barn door for privacy. The shower has been opened up with a beautiful pebble tile water fall. The pebbles are repeated on the vanity with a natural edge finish. The vanity received a fresh paint job, new hardware, faucets, sinks, mirrors and lights. The guest bedroom has a custom double bunk with reading lamps for the kiddos. This space now reflects the community it is in, and we have brought the beach inside.

This gorgeous beach condo sits on the banks of the Pacific ocean in Solana Beach, CA. The previous design was dark, heavy and out of scale for the square footage of the space. We removed an outdated bulit in, a column that was not supporting and all the detailed trim work. We replaced it with white kitchen cabinets, continuous vinyl plank flooring and clean lines throughout. The entry was created by pulling the lower portion of the bookcases out past the wall to create a foyer. The shelves are open to both sides so the immediate view of the ocean is not obstructed. New patio sliders now open in the center to continue the view. The shiplap ceiling was updated with a fresh coat of paint and smaller LED can lights. The bookcases are the inspiration color for the entire design. Sea glass green, the color of the ocean, is sprinkled throughout the home. The fireplace is now a sleek contemporary feel with a tile surround. The mantel is made from old barn wood. A very special slab of quartzite was used for the bookcase counter, dining room serving ledge and a shelf in the laundry room. The kitchen is now white and bright with glass tile that reflects the colors of the water. The hood and floating shelves have a weathered finish to reflect drift wood. The laundry room received a face lift starting with new moldings on the door, fresh paint, a rustic cabinet and a stone shelf. The guest bathroom has new white tile with a beachy mosaic design and a fresh coat of paint on the vanity. New hardware, sinks, faucets, mirrors and lights finish off the design. The master bathroom used to be open to the bedroom. We added a wall with a barn door for privacy. The shower has been opened up with a beautiful pebble tile water fall. The pebbles are repeated on the vanity with a natural edge finish. The vanity received a fresh paint job, new hardware, faucets, sinks, mirrors and lights. The guest bedroom has a custom double bunk with reading lamps for the kiddos. This space now reflects the community it is in, and we have brought the beach inside.
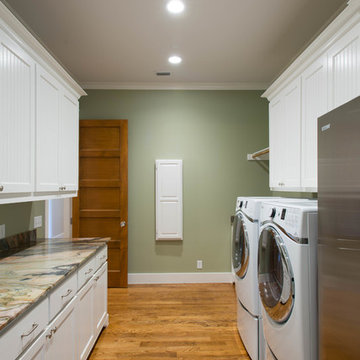
Michael Hunter Photography
Esempio di una grande lavanderia multiuso american style con ante lisce, ante bianche, top in quarzite, pareti verdi, pavimento in legno massello medio e lavatrice e asciugatrice affiancate
Esempio di una grande lavanderia multiuso american style con ante lisce, ante bianche, top in quarzite, pareti verdi, pavimento in legno massello medio e lavatrice e asciugatrice affiancate
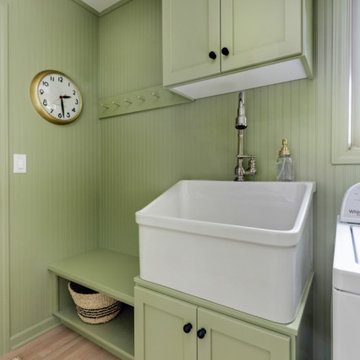
Immagine di un'ampia sala lavanderia country con lavello stile country, ante in stile shaker, ante verdi, top in quarzite, pareti verdi, parquet chiaro, lavatrice e asciugatrice affiancate e top bianco

Ispirazione per una grande sala lavanderia country con lavello a vasca singola, ante in stile shaker, ante bianche, top in quarzite, paraspruzzi verde, paraspruzzi in legno, pareti verdi, pavimento con piastrelle in ceramica, lavatrice e asciugatrice affiancate, pavimento grigio, top nero, soffitto a volta e carta da parati
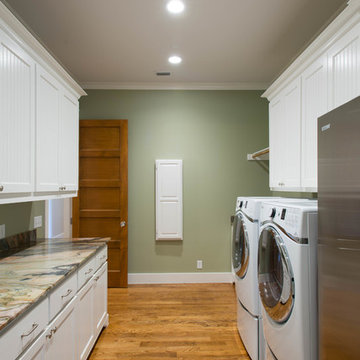
Bead board white cabinets, quartzite countertops, and hard wood floors.
Michael Hunter Photography
Foto di una grande lavanderia multiuso stile americano con lavello sottopiano, ante in stile shaker, ante bianche, top in quarzite, pareti verdi, pavimento in legno massello medio e lavatrice e asciugatrice affiancate
Foto di una grande lavanderia multiuso stile americano con lavello sottopiano, ante in stile shaker, ante bianche, top in quarzite, pareti verdi, pavimento in legno massello medio e lavatrice e asciugatrice affiancate
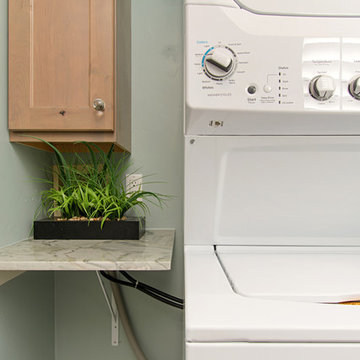
This gorgeous beach condo sits on the banks of the Pacific ocean in Solana Beach, CA. The previous design was dark, heavy and out of scale for the square footage of the space. We removed an outdated bulit in, a column that was not supporting and all the detailed trim work. We replaced it with white kitchen cabinets, continuous vinyl plank flooring and clean lines throughout. The entry was created by pulling the lower portion of the bookcases out past the wall to create a foyer. The shelves are open to both sides so the immediate view of the ocean is not obstructed. New patio sliders now open in the center to continue the view. The shiplap ceiling was updated with a fresh coat of paint and smaller LED can lights. The bookcases are the inspiration color for the entire design. Sea glass green, the color of the ocean, is sprinkled throughout the home. The fireplace is now a sleek contemporary feel with a tile surround. The mantel is made from old barn wood. A very special slab of quartzite was used for the bookcase counter, dining room serving ledge and a shelf in the laundry room. The kitchen is now white and bright with glass tile that reflects the colors of the water. The hood and floating shelves have a weathered finish to reflect drift wood. The laundry room received a face lift starting with new moldings on the door, fresh paint, a rustic cabinet and a stone shelf. The guest bathroom has new white tile with a beachy mosaic design and a fresh coat of paint on the vanity. New hardware, sinks, faucets, mirrors and lights finish off the design. The master bathroom used to be open to the bedroom. We added a wall with a barn door for privacy. The shower has been opened up with a beautiful pebble tile water fall. The pebbles are repeated on the vanity with a natural edge finish. The vanity received a fresh paint job, new hardware, faucets, sinks, mirrors and lights. The guest bedroom has a custom double bunk with reading lamps for the kiddos. This space now reflects the community it is in, and we have brought the beach inside.
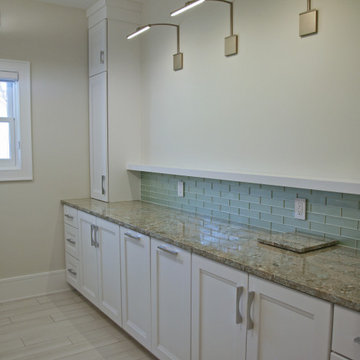
This creative display space is waiting for personal items to be highlighted!
Esempio di una sala lavanderia contemporanea di medie dimensioni con ante lisce, ante bianche, top in quarzite, paraspruzzi bianco, paraspruzzi con piastrelle in ceramica, pareti verdi, pavimento con piastrelle in ceramica, lavatrice e asciugatrice affiancate, pavimento beige e top verde
Esempio di una sala lavanderia contemporanea di medie dimensioni con ante lisce, ante bianche, top in quarzite, paraspruzzi bianco, paraspruzzi con piastrelle in ceramica, pareti verdi, pavimento con piastrelle in ceramica, lavatrice e asciugatrice affiancate, pavimento beige e top verde
39 Foto di lavanderie con top in quarzite e pareti verdi
2