217 Foto di lavanderie con top in marmo
Filtra anche per:
Budget
Ordina per:Popolari oggi
61 - 80 di 217 foto
1 di 3
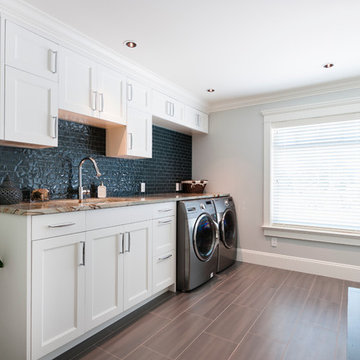
This whole home renovation in Maple Ridge, BC turned this already large rancher into a sprawling new home for this family of 5. Additions to this home totalled over 1,500 square feet on all sides of the home. One wing of the rancher houses rooms for the home-owners 3 sons and the other side is the parents retreat. A gourmet kitchen with and island 15 1/2 feet in length are the centre of this home. A beautiful family room and dining room are just off the kitchen, all featuring circular coffered ceilings. The home also has a gym, massive laundry/mud room, home theatre, custom wine room, and kids playroom. A large covered patio was added outside the large sliding doors which opens to have a 10' opening perfect for entertaining family and friends.
Paul Grdina Photography
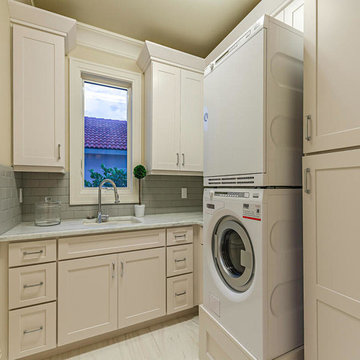
Ispirazione per una lavanderia multiuso stile marinaro di medie dimensioni con lavello da incasso, ante in stile shaker, ante bianche, top in marmo, pareti beige, pavimento in gres porcellanato e lavatrice e asciugatrice a colonna
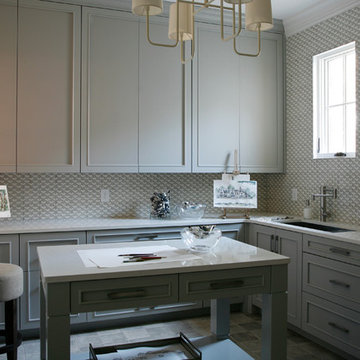
Barbara Brown Photography
Idee per una grande lavanderia multiuso moderna con ante grigie, top in marmo e lavatrice e asciugatrice affiancate
Idee per una grande lavanderia multiuso moderna con ante grigie, top in marmo e lavatrice e asciugatrice affiancate

Due to the cramped nature of the original space, the powder room and adjacent laundry room were relocated to the home’s new addition and the kitchen layout was reformatted to improve workflow.

The laundry and mud rooms, located off the kitchen, are a seamless reflection of the kitchen’s timeless design and also feature unique storage elements and the same classic shaker doors in the Willow stain.

No strangers to remodeling, the new owners of this St. Paul tudor knew they could update this decrepit 1920 duplex into a single-family forever home.
A list of desired amenities was a catalyst for turning a bedroom into a large mudroom, an open kitchen space where their large family can gather, an additional exterior door for direct access to a patio, two home offices, an additional laundry room central to bedrooms, and a large master bathroom. To best understand the complexity of the floor plan changes, see the construction documents.
As for the aesthetic, this was inspired by a deep appreciation for the durability, colors, textures and simplicity of Norwegian design. The home’s light paint colors set a positive tone. An abundance of tile creates character. New lighting reflecting the home’s original design is mixed with simplistic modern lighting. To pay homage to the original character several light fixtures were reused, wallpaper was repurposed at a ceiling, the chimney was exposed, and a new coffered ceiling was created.
Overall, this eclectic design style was carefully thought out to create a cohesive design throughout the home.
Come see this project in person, September 29 – 30th on the 2018 Castle Home Tour.
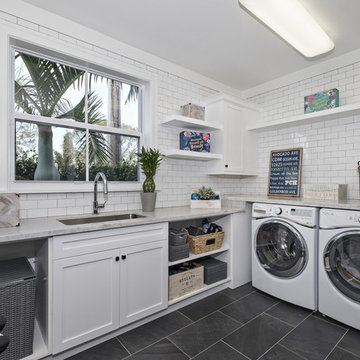
Ron Rosenzweig
Immagine di una grande lavanderia multiuso stile marinaro con lavello sottopiano, ante in stile shaker, ante bianche, top in marmo, pareti bianche, pavimento in ardesia, lavatrice e asciugatrice affiancate e pavimento nero
Immagine di una grande lavanderia multiuso stile marinaro con lavello sottopiano, ante in stile shaker, ante bianche, top in marmo, pareti bianche, pavimento in ardesia, lavatrice e asciugatrice affiancate e pavimento nero
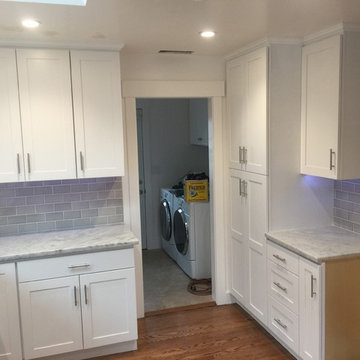
Esempio di una lavanderia chic di medie dimensioni con lavello stile country, ante in stile shaker, ante bianche, top in marmo, paraspruzzi grigio, paraspruzzi con piastrelle diamantate e pavimento in legno massello medio
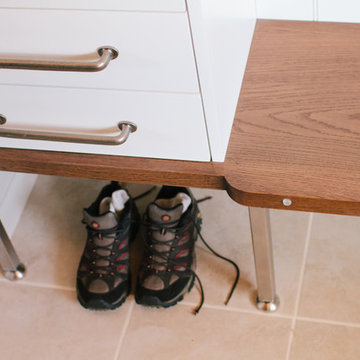
Within the tiny space available we designed a mud room bench with key drawers, coat closet, open cubbies and coat hooks as well as space for boots and shoes beneath.
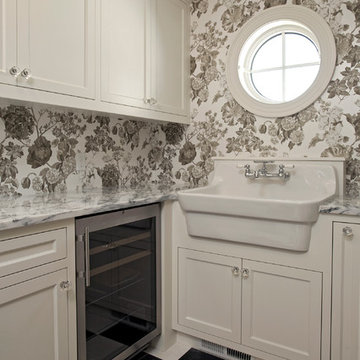
Schultz Photo & Design LLC
Ispirazione per una grande lavanderia multiuso classica con lavello stile country, ante con riquadro incassato, ante bianche, top in marmo, pavimento in marmo e lavatrice e asciugatrice affiancate
Ispirazione per una grande lavanderia multiuso classica con lavello stile country, ante con riquadro incassato, ante bianche, top in marmo, pavimento in marmo e lavatrice e asciugatrice affiancate

Clean and bright vinyl planks for a space where you can clear your mind and relax. Unique knots bring life and intrigue to this tranquil maple design. With the Modin Collection, we have raised the bar on luxury vinyl plank. The result is a new standard in resilient flooring. Modin offers true embossed in register texture, a low sheen level, a rigid SPC core, an industry-leading wear layer, and so much more.
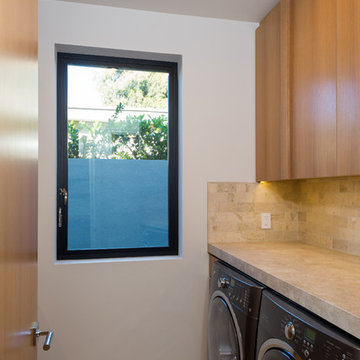
Immagine di un grande ripostiglio-lavanderia minimal con ante lisce, ante in legno chiaro, top in marmo, pareti bianche, pavimento in gres porcellanato e lavatrice e asciugatrice affiancate
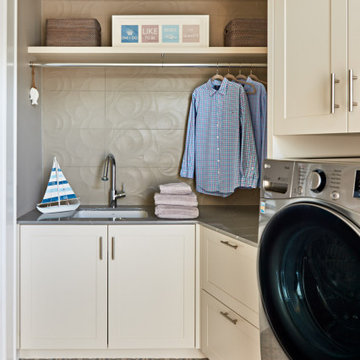
Esempio di una sala lavanderia stile marinaro di medie dimensioni con lavello sottopiano, ante in stile shaker, ante beige, top in marmo, paraspruzzi beige, paraspruzzi in gres porcellanato, pareti grigie, pavimento con piastrelle in ceramica, lavatrice e asciugatrice affiancate, pavimento multicolore e top grigio
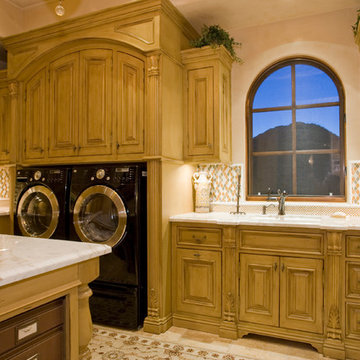
Inspiring interiors with recessed lighting by Fratantoni Interior Designers.
Follow us on Twitter, Instagram, Pinterest and Facebook for more inspiring photos and home decor ideas!!
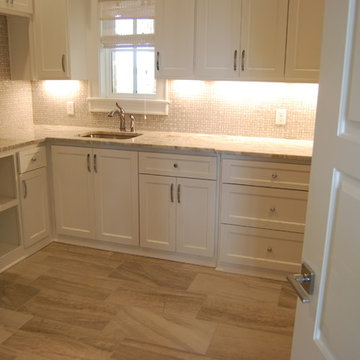
laundry
Ispirazione per una grande sala lavanderia classica con lavello sottopiano, ante in stile shaker, ante bianche, top in marmo, pareti beige, pavimento in gres porcellanato, lavatrice e asciugatrice affiancate e pavimento beige
Ispirazione per una grande sala lavanderia classica con lavello sottopiano, ante in stile shaker, ante bianche, top in marmo, pareti beige, pavimento in gres porcellanato, lavatrice e asciugatrice affiancate e pavimento beige
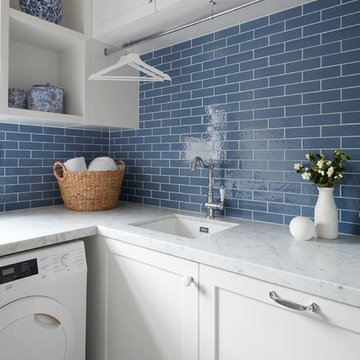
Tom Roe
Esempio di una piccola lavanderia multiuso classica con lavello da incasso, ante a filo, ante bianche, top in marmo, pareti blu, pavimento con piastrelle in ceramica, lavasciuga, pavimento multicolore e top bianco
Esempio di una piccola lavanderia multiuso classica con lavello da incasso, ante a filo, ante bianche, top in marmo, pareti blu, pavimento con piastrelle in ceramica, lavasciuga, pavimento multicolore e top bianco

Unique, modern custom home in East Dallas.
Ispirazione per una grande sala lavanderia costiera con lavello sottopiano, ante lisce, ante marroni, top in marmo, paraspruzzi grigio, paraspruzzi in marmo, pareti bianche, pavimento in gres porcellanato, lavatrice e asciugatrice affiancate, pavimento bianco e top grigio
Ispirazione per una grande sala lavanderia costiera con lavello sottopiano, ante lisce, ante marroni, top in marmo, paraspruzzi grigio, paraspruzzi in marmo, pareti bianche, pavimento in gres porcellanato, lavatrice e asciugatrice affiancate, pavimento bianco e top grigio
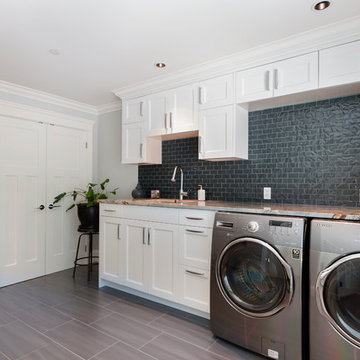
This whole home renovation in Maple Ridge, BC turned this already large rancher into a sprawling new home for this family of 5. Additions to this home totalled over 1,500 square feet on all sides of the home. One wing of the rancher houses rooms for the home-owners 3 sons and the other side is the parents retreat. A gourmet kitchen with and island 15 1/2 feet in length are the centre of this home. A beautiful family room and dining room are just off the kitchen, all featuring circular coffered ceilings. The home also has a gym, massive laundry/mud room, home theatre, custom wine room, and kids playroom. A large covered patio was added outside the large sliding doors which opens to have a 10' opening perfect for entertaining family and friends.
Paul Grdina Photography
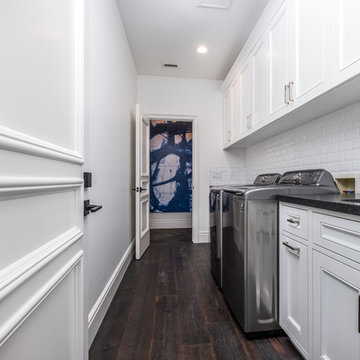
Vanessa M Photography
Idee per una sala lavanderia tradizionale di medie dimensioni con lavello sottopiano, ante a filo, ante grigie, top in marmo, pareti bianche, parquet scuro, lavatrice e asciugatrice affiancate e pavimento marrone
Idee per una sala lavanderia tradizionale di medie dimensioni con lavello sottopiano, ante a filo, ante grigie, top in marmo, pareti bianche, parquet scuro, lavatrice e asciugatrice affiancate e pavimento marrone
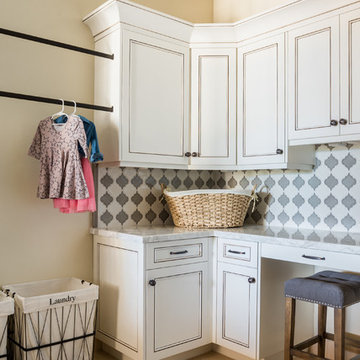
Foto di una sala lavanderia mediterranea con ante con riquadro incassato, top in marmo, pareti beige e ante bianche
217 Foto di lavanderie con top in marmo
4