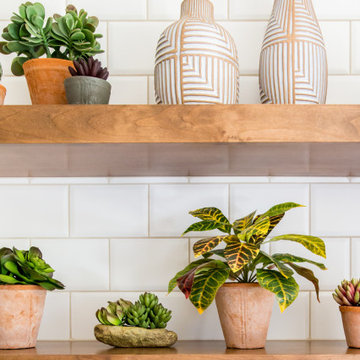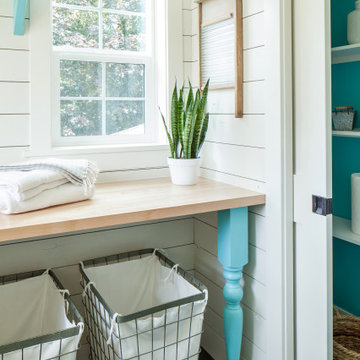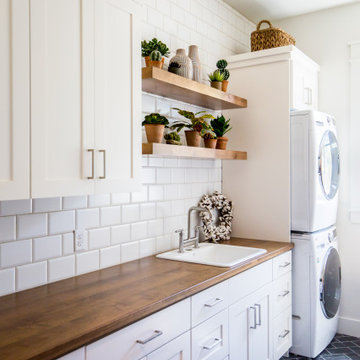430 Foto di lavanderie con top in legno
Filtra anche per:
Budget
Ordina per:Popolari oggi
41 - 60 di 430 foto
1 di 3

This dark, dreary kitchen was large, but not being used well. The family of 7 had outgrown the limited storage and experienced traffic bottlenecks when in the kitchen together. A bright, cheerful and more functional kitchen was desired, as well as a new pantry space.
We gutted the kitchen and closed off the landing through the door to the garage to create a new pantry. A frosted glass pocket door eliminates door swing issues. In the pantry, a small access door opens to the garage so groceries can be loaded easily. Grey wood-look tile was laid everywhere.
We replaced the small window and added a 6’x4’ window, instantly adding tons of natural light. A modern motorized sheer roller shade helps control early morning glare. Three free-floating shelves are to the right of the window for favorite décor and collectables.
White, ceiling-height cabinets surround the room. The full-overlay doors keep the look seamless. Double dishwashers, double ovens and a double refrigerator are essentials for this busy, large family. An induction cooktop was chosen for energy efficiency, child safety, and reliability in cooking. An appliance garage and a mixer lift house the much-used small appliances.
An ice maker and beverage center were added to the side wall cabinet bank. The microwave and TV are hidden but have easy access.
The inspiration for the room was an exclusive glass mosaic tile. The large island is a glossy classic blue. White quartz countertops feature small flecks of silver. Plus, the stainless metal accent was even added to the toe kick!
Upper cabinet, under-cabinet and pendant ambient lighting, all on dimmers, was added and every light (even ceiling lights) is LED for energy efficiency.
White-on-white modern counter stools are easy to clean. Plus, throughout the room, strategically placed USB outlets give tidy charging options.

Laundry renovation as part of a larger kitchen renovation for our customers that are a lovely family from the bustling suburb of St Heliers. Their design brief was to create a kitchen that would not only cater to their practical needs but also serve as the central hub of their home.

Jeff Herr
Foto di una lavanderia chic di medie dimensioni con ante in stile shaker, ante grigie, paraspruzzi bianco, paraspruzzi con piastrelle diamantate, pavimento in legno massello medio e top in legno
Foto di una lavanderia chic di medie dimensioni con ante in stile shaker, ante grigie, paraspruzzi bianco, paraspruzzi con piastrelle diamantate, pavimento in legno massello medio e top in legno

Ispirazione per una grande lavanderia multiuso country con lavello sottopiano, ante in stile shaker, ante bianche, top in legno, paraspruzzi in legno, pareti bianche, pavimento in gres porcellanato, lavatrice e asciugatrice affiancate, pavimento grigio e top beige

Projet de Tiny House sur les toits de Paris, avec 17m² pour 4 !
Immagine di una piccola lavanderia multiuso etnica con lavello a vasca singola, nessun'anta, ante in legno chiaro, top in legno, paraspruzzi in legno, pavimento in cemento, lavasciuga, pavimento bianco, soffitto in legno e pareti in legno
Immagine di una piccola lavanderia multiuso etnica con lavello a vasca singola, nessun'anta, ante in legno chiaro, top in legno, paraspruzzi in legno, pavimento in cemento, lavasciuga, pavimento bianco, soffitto in legno e pareti in legno

The laundry room is crafted with beauty and function in mind. Its custom cabinets, drying racks, and little sitting desk are dressed in a gorgeous sage green and accented with hints of brass.
Pretty mosaic backsplash from Stone Impressions give the room and antiqued, casual feel.

Second-floor laundry room with real Chicago reclaimed brick floor laid in a herringbone pattern. Mixture of green painted and white oak stained cabinetry. Farmhouse sink and white subway tile backsplash. Butcher block countertops.

Esempio di una sala lavanderia minimalista di medie dimensioni con ante bianche, top in legno, paraspruzzi bianco, paraspruzzi con piastrelle in ceramica, pareti bianche, pavimento con piastrelle in ceramica, lavatrice e asciugatrice affiancate, pavimento grigio e top marrone

The closet system and laundry space affords these traveling homeowners a place to prep for their travels.
Ispirazione per un ripostiglio-lavanderia chic di medie dimensioni con ante in legno scuro, top in legno, paraspruzzi bianco, paraspruzzi in gres porcellanato, pareti bianche, parquet chiaro, lavatrice e asciugatrice affiancate, pavimento marrone, top marrone e soffitto a volta
Ispirazione per un ripostiglio-lavanderia chic di medie dimensioni con ante in legno scuro, top in legno, paraspruzzi bianco, paraspruzzi in gres porcellanato, pareti bianche, parquet chiaro, lavatrice e asciugatrice affiancate, pavimento marrone, top marrone e soffitto a volta

Idee per un piccolo ripostiglio-lavanderia chic con ante con riquadro incassato, ante bianche, top in legno, paraspruzzi bianco, paraspruzzi in gres porcellanato, pavimento in legno massello medio, lavatrice e asciugatrice a colonna, pavimento marrone e top marrone

Our St. Pete studio designed this stunning home in a Greek Mediterranean style to create the best of Florida waterfront living. We started with a neutral palette and added pops of bright blue to recreate the hues of the ocean in the interiors. Every room is carefully curated to ensure a smooth flow and feel, including the luxurious bathroom, which evokes a calm, soothing vibe. All the bedrooms are decorated to ensure they blend well with the rest of the home's decor. The large outdoor pool is another beautiful highlight which immediately puts one in a relaxing holiday mood!
---
Pamela Harvey Interiors offers interior design services in St. Petersburg and Tampa, and throughout Florida's Suncoast area, from Tarpon Springs to Naples, including Bradenton, Lakewood Ranch, and Sarasota.
For more about Pamela Harvey Interiors, see here: https://www.pamelaharveyinteriors.com/
To learn more about this project, see here: https://www.pamelaharveyinteriors.com/portfolio-galleries/waterfront-home-tampa-fl

Dans cet appartement familial de 150 m², l’objectif était de rénover l’ensemble des pièces pour les rendre fonctionnelles et chaleureuses, en associant des matériaux naturels à une palette de couleurs harmonieuses.
Dans la cuisine et le salon, nous avons misé sur du bois clair naturel marié avec des tons pastel et des meubles tendance. De nombreux rangements sur mesure ont été réalisés dans les couloirs pour optimiser tous les espaces disponibles. Le papier peint à motifs fait écho aux lignes arrondies de la porte verrière réalisée sur mesure.
Dans les chambres, on retrouve des couleurs chaudes qui renforcent l’esprit vacances de l’appartement. Les salles de bain et la buanderie sont également dans des tons de vert naturel associés à du bois brut. La robinetterie noire, toute en contraste, apporte une touche de modernité. Un appartement où il fait bon vivre !

Bright laundry room with a wood countertop and stacked washer/dryer. Complete with floating shelves, and a sink.
Ispirazione per una grande sala lavanderia stile rurale con lavello a vasca singola, top in legno, paraspruzzi bianco, paraspruzzi con piastrelle diamantate, pareti bianche, lavatrice e asciugatrice a colonna, pavimento blu e top marrone
Ispirazione per una grande sala lavanderia stile rurale con lavello a vasca singola, top in legno, paraspruzzi bianco, paraspruzzi con piastrelle diamantate, pareti bianche, lavatrice e asciugatrice a colonna, pavimento blu e top marrone

Immagine di una grande sala lavanderia tradizionale con lavello sottopiano, ante in stile shaker, ante blu, top in legno, paraspruzzi blu, paraspruzzi in perlinato, pareti bianche, parquet scuro, lavatrice e asciugatrice affiancate, pavimento marrone, top marrone e carta da parati

Farmhouse laundry room with shiplap walls and butcher block counters.
Immagine di una sala lavanderia country di medie dimensioni con ante in stile shaker, ante bianche, top in legno, paraspruzzi in perlinato, pareti bianche, pavimento in gres porcellanato, lavatrice e asciugatrice affiancate, pavimento nero, top marrone e pareti in perlinato
Immagine di una sala lavanderia country di medie dimensioni con ante in stile shaker, ante bianche, top in legno, paraspruzzi in perlinato, pareti bianche, pavimento in gres porcellanato, lavatrice e asciugatrice affiancate, pavimento nero, top marrone e pareti in perlinato

A stylish utility / bootroom, featuring oak worktops and shelving, sliding door storage, coat hanging and a boot room bench. Hand-painted in Farrow and Ball's Cornforth White and Railings.

La buanderie a été créée et a permis l'ajout d'un WC
Esempio di una piccola lavanderia multiuso classica con lavello a vasca singola, nessun'anta, top in legno, paraspruzzi bianco, paraspruzzi con piastrelle in ceramica, pavimento con piastrelle in ceramica, lavatrice e asciugatrice affiancate e pavimento rosa
Esempio di una piccola lavanderia multiuso classica con lavello a vasca singola, nessun'anta, top in legno, paraspruzzi bianco, paraspruzzi con piastrelle in ceramica, pavimento con piastrelle in ceramica, lavatrice e asciugatrice affiancate e pavimento rosa

Idee per una lavanderia multiuso minimalista di medie dimensioni con lavello stile country, ante in stile shaker, ante verdi, top in legno, paraspruzzi bianco, paraspruzzi con piastrelle di cemento, pareti beige, pavimento con piastrelle in ceramica, lavatrice e asciugatrice affiancate, pavimento grigio, top marrone e carta da parati

Bright laundry room with a wood countertop and stacked washer/dryer. Complete with floating shelves, and a sink.
Esempio di una grande sala lavanderia rustica con lavello a vasca singola, top in legno, paraspruzzi bianco, paraspruzzi con piastrelle diamantate, pareti bianche, lavatrice e asciugatrice a colonna, pavimento blu e top marrone
Esempio di una grande sala lavanderia rustica con lavello a vasca singola, top in legno, paraspruzzi bianco, paraspruzzi con piastrelle diamantate, pareti bianche, lavatrice e asciugatrice a colonna, pavimento blu e top marrone

Immagine di una piccola sala lavanderia design con lavello sottopiano, ante lisce, ante bianche, top in legno, paraspruzzi bianco, paraspruzzi con piastrelle diamantate, pareti bianche, pavimento con piastrelle in ceramica, lavatrice e asciugatrice affiancate, pavimento grigio, soffitto a volta e top marrone
430 Foto di lavanderie con top in legno
3