588 Foto di lavanderie con top in legno
Filtra anche per:
Budget
Ordina per:Popolari oggi
141 - 160 di 588 foto
1 di 3
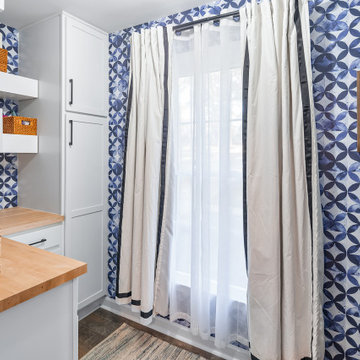
Designed by Sheryl Manning of Reico Kitchen & Bath in Charlotte, NC in collaboration with Home Care & Remodeling, this multi-room design includes a kitchen, pantry and laundry room. The kitchen and pantry feature the Merillat Masterpiece Turner door style in the finishes Onyx and Barley. The laundry room features Merillat Basics Collins in a Cotton finish with Bally Butcher Block maple tops. Reico provided the design, cabinets and butcher block for this project.
“This remodel of a 1979 home was challenging but fun! The homeowner had a very clear idea of what they wanted, and chose a modern transitional look with a Parisian influence, utilizing the Onyx finish with Brushed Gold hardware, and natural wood floating shelves, finished in a light brown Barley stain,” said Sheryl.
“We utilized every space, opening up a large closet for the oven and pantry cabinet and a small closet to form an art/display niche. The laundry room was not functional, with just a small wall for the washer-dryer. We placed wall cabinets above, pulling them forward 6" for ease of access. We added a working pantry and counter space for small appliances with butcher-block tops.”
“What a fun remodel, functional and beautiful, and a pleasure to work with a client with a good eye for design!”
“Sheryl from Reico was easy to work with and responsive as we worked through the design process!” said the client. “We were able to achieve the French modern traditional style I dreamed of while also maximizing the space. The contrast of the black cabinets, quartz countertops and gold hardware made the kitchen modern, welcoming and a true statement piece in the home! What I love the most is the dramatic waterfall island! A close second favorite is how functional the storage is.”
“Sheryl was fantastic at placing the optimal storage solutions in each area. We are thrilled with how this dream kitchen became a reality and made our house feel like a home.”
Photos courtesy of Six Cents Media LLC.
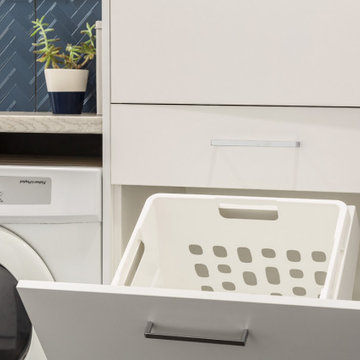
Functionality is the most important factor in this space. Everything you need in a Laundry with hidden ironing board in a drawer and hidden laundry basket in the cupboard keeps this small space looking tidy at all times. The blue patterned tiles with the light timber look bench tops add form as well as function to this Laundry Renovation

A copse green shaker kitchen with oak and copper elements throughout. This kitchen features a secret utility area with washer, dryer and boiler all covered by the furniture. The large worktop standing boiler cabinet is divided into sections to create a more functional storage space.

Idee per una sala lavanderia stile marino con lavello da incasso, ante in stile shaker, ante bianche, top in legno, pareti multicolore, pavimento grigio, top marrone e carta da parati
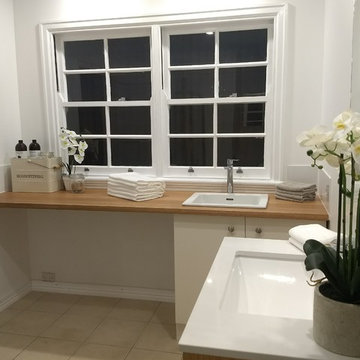
This bathroom laundry was update prior to selling. The client wanted a clean, fresh look.
Laundry Bench
Blackbutt Timber
Bathroom Vanity
Stone top with Blackbutt Timber Cupboard
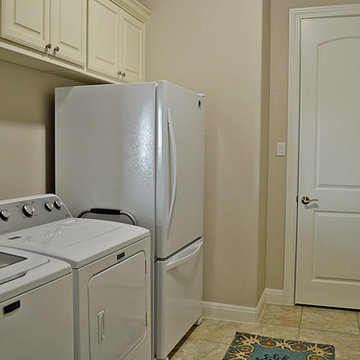
Esempio di una lavanderia multiuso tradizionale di medie dimensioni con ante con bugna sagomata, ante bianche, top in legno, pareti beige, pavimento in travertino e lavatrice e asciugatrice affiancate
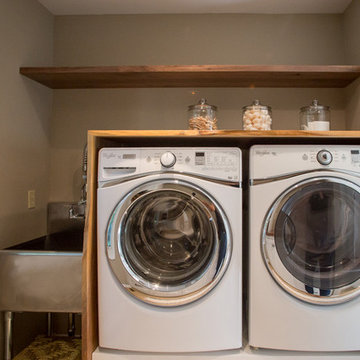
Esempio di una grande lavanderia multiuso chic con ante in stile shaker, ante bianche, top in legno, pareti beige, pavimento con piastrelle in ceramica, lavatrice e asciugatrice affiancate e top marrone
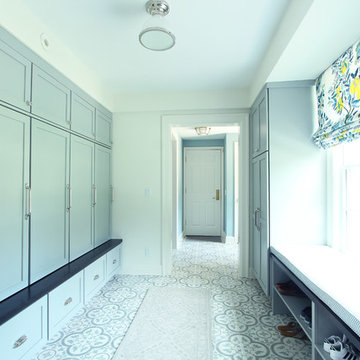
Idee per una sala lavanderia chic di medie dimensioni con ante in stile shaker, ante blu, top in legno, pareti bianche, pavimento in gres porcellanato e top marrone
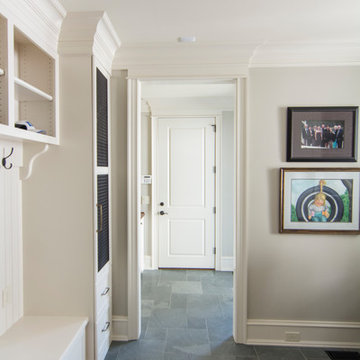
Immagine di una grande lavanderia multiuso classica con lavello stile country, ante con bugna sagomata, ante bianche, top in legno, pareti grigie, pavimento in ardesia e lavatrice e asciugatrice affiancate
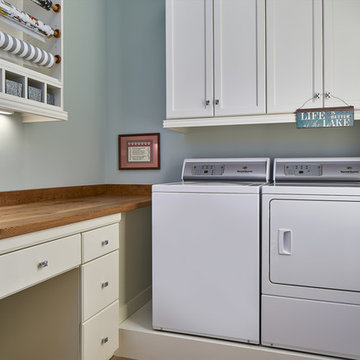
The new laundry room has evolved into a multi use room, as in the combo laundry with craft table and wrapping station we see here. The wrapping station has extra cubicles for storage, helping keep the wooden countertop neat and clean. We also have an undermount white porcelain sink and plenty of cabinet space above the raised washer and dryer.
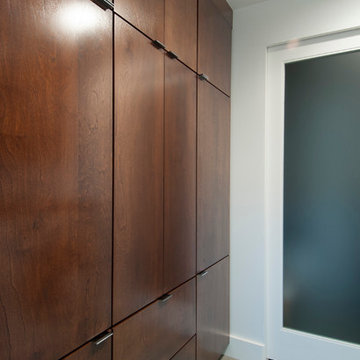
custom cabinets, Full view - obscure view interior doors - custom, industrial modern design
Karli Moore Photography
Foto di una sala lavanderia moderna di medie dimensioni con ante lisce, top in legno, pareti bianche, pavimento in cemento, lavatrice e asciugatrice affiancate e ante in legno bruno
Foto di una sala lavanderia moderna di medie dimensioni con ante lisce, top in legno, pareti bianche, pavimento in cemento, lavatrice e asciugatrice affiancate e ante in legno bruno
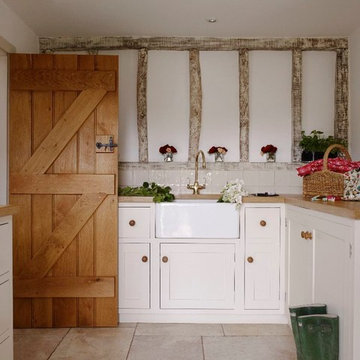
Nick Yarsley
Idee per una lavanderia shabby-chic style di medie dimensioni con ante in stile shaker, lavello stile country, ante bianche, top in legno e pareti bianche
Idee per una lavanderia shabby-chic style di medie dimensioni con ante in stile shaker, lavello stile country, ante bianche, top in legno e pareti bianche
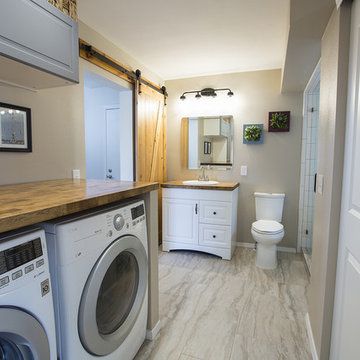
ColorCo Photography
Immagine di una lavanderia multiuso nordica di medie dimensioni con top in legno, pareti beige, pavimento in gres porcellanato, lavatrice e asciugatrice affiancate e pavimento multicolore
Immagine di una lavanderia multiuso nordica di medie dimensioni con top in legno, pareti beige, pavimento in gres porcellanato, lavatrice e asciugatrice affiancate e pavimento multicolore
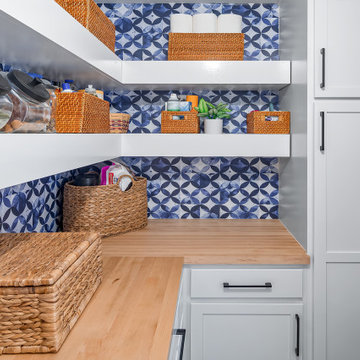
Designed by Sheryl Manning of Reico Kitchen & Bath in Charlotte, NC in collaboration with Home Care & Remodeling, this multi-room design includes a kitchen, pantry and laundry room. The kitchen and pantry feature the Merillat Masterpiece Turner door style in the finishes Onyx and Barley. The laundry room features Merillat Basics Collins in a Cotton finish with Bally Butcher Block maple tops. Reico provided the design, cabinets and butcher block for this project.
“This remodel of a 1979 home was challenging but fun! The homeowner had a very clear idea of what they wanted, and chose a modern transitional look with a Parisian influence, utilizing the Onyx finish with Brushed Gold hardware, and natural wood floating shelves, finished in a light brown Barley stain,” said Sheryl.
“We utilized every space, opening up a large closet for the oven and pantry cabinet and a small closet to form an art/display niche. The laundry room was not functional, with just a small wall for the washer-dryer. We placed wall cabinets above, pulling them forward 6" for ease of access. We added a working pantry and counter space for small appliances with butcher-block tops.”
“What a fun remodel, functional and beautiful, and a pleasure to work with a client with a good eye for design!”
“Sheryl from Reico was easy to work with and responsive as we worked through the design process!” said the client. “We were able to achieve the French modern traditional style I dreamed of while also maximizing the space. The contrast of the black cabinets, quartz countertops and gold hardware made the kitchen modern, welcoming and a true statement piece in the home! What I love the most is the dramatic waterfall island! A close second favorite is how functional the storage is.”
“Sheryl was fantastic at placing the optimal storage solutions in each area. We are thrilled with how this dream kitchen became a reality and made our house feel like a home.”
Photos courtesy of Six Cents Media LLC.
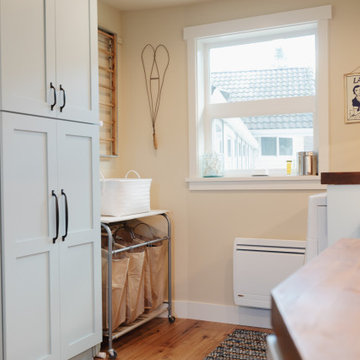
Esempio di una grande lavanderia multiuso stile marino con lavello stile country, ante in stile shaker, ante blu, top in legno, paraspruzzi bianco, paraspruzzi con piastrelle in ceramica, pareti beige, pavimento in legno massello medio, lavatrice e asciugatrice affiancate, pavimento marrone e top marrone
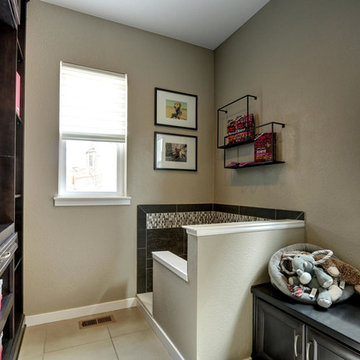
Hotshot Pros
Foto di una sala lavanderia tradizionale di medie dimensioni con ante lisce, ante in legno bruno, top in legno, pareti beige, pavimento con piastrelle in ceramica e lavatrice e asciugatrice affiancate
Foto di una sala lavanderia tradizionale di medie dimensioni con ante lisce, ante in legno bruno, top in legno, pareti beige, pavimento con piastrelle in ceramica e lavatrice e asciugatrice affiancate
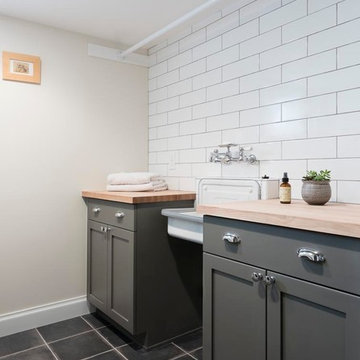
Vantage Architectural Imagery
Esempio di una sala lavanderia classica di medie dimensioni con lavatoio, ante con riquadro incassato, ante grigie, top in legno e lavatrice e asciugatrice affiancate
Esempio di una sala lavanderia classica di medie dimensioni con lavatoio, ante con riquadro incassato, ante grigie, top in legno e lavatrice e asciugatrice affiancate
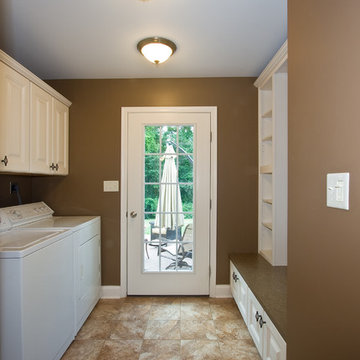
Idee per una lavanderia multiuso chic di medie dimensioni con ante con bugna sagomata, ante bianche, top in legno, pareti marroni, lavatrice e asciugatrice affiancate e pavimento beige
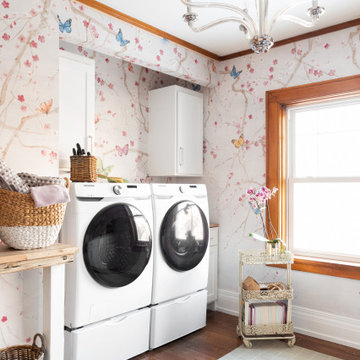
Foto di una sala lavanderia con lavello da incasso, ante con riquadro incassato, ante bianche, top in legno, pareti multicolore, parquet scuro, lavatrice e asciugatrice affiancate, pavimento marrone, top marrone e carta da parati
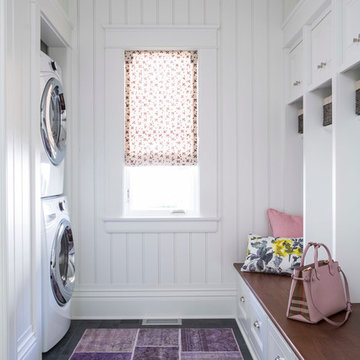
Martha O'Hara Interiors, Interior Design & Photo Styling | Roberts Wygal, Builder | Troy Thies, Photography | Please Note: All “related,” “similar,” and “sponsored” products tagged or listed by Houzz are not actual products pictured. They have not been approved by Martha O’Hara Interiors nor any of the professionals credited. For info about our work: design@oharainteriors.com
588 Foto di lavanderie con top in legno
8