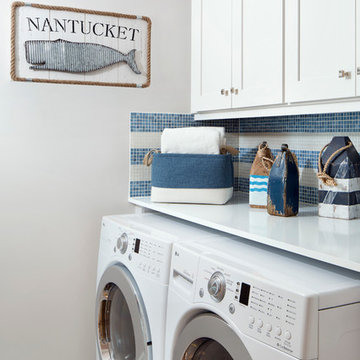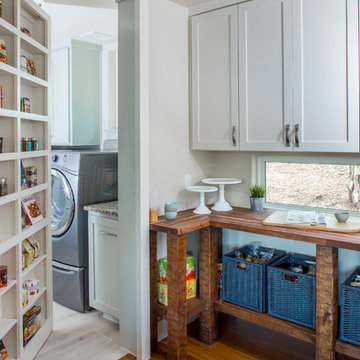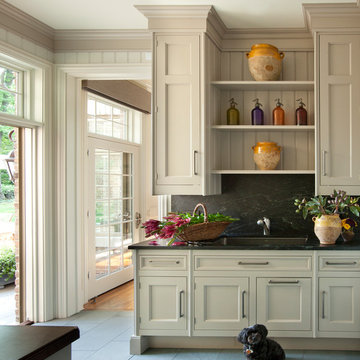2.789 Foto di lavanderie con top in legno e top in saponaria
Filtra anche per:
Budget
Ordina per:Popolari oggi
61 - 80 di 2.789 foto
1 di 3

Just off the main hall from our Baker's Kitchen project was a dark little laundry room that also served as the main entry from the garage. By adding cement tiles, cheerful navy cabinets and a butcher block counter, we transformed the space into a bright laundry room that also provides a warm welcome to the house.

Mud-room
Ispirazione per un'ampia lavanderia multiuso classica con ante a filo, ante grigie, top in legno, parquet scuro, lavatrice e asciugatrice affiancate, pavimento marrone, lavello sottopiano e pareti bianche
Ispirazione per un'ampia lavanderia multiuso classica con ante a filo, ante grigie, top in legno, parquet scuro, lavatrice e asciugatrice affiancate, pavimento marrone, lavello sottopiano e pareti bianche

セレクトハウス photo by カキザワホームズ
Ispirazione per una lavanderia industriale con ante lisce, ante in legno chiaro, top in legno, pareti bianche, pavimento grigio e lavasciuga
Ispirazione per una lavanderia industriale con ante lisce, ante in legno chiaro, top in legno, pareti bianche, pavimento grigio e lavasciuga

Jessica Glynn Photography
Foto di una piccola sala lavanderia stile marino con ante in stile shaker, ante bianche, top in legno, pareti bianche, pavimento in gres porcellanato, lavatrice e asciugatrice affiancate e top bianco
Foto di una piccola sala lavanderia stile marino con ante in stile shaker, ante bianche, top in legno, pareti bianche, pavimento in gres porcellanato, lavatrice e asciugatrice affiancate e top bianco

Jonathan Edwards Media
Foto di una lavanderia multiuso stile marinaro con lavello da incasso, ante in stile shaker, ante bianche, top in legno, pareti blu, lavatrice e asciugatrice affiancate e top marrone
Foto di una lavanderia multiuso stile marinaro con lavello da incasso, ante in stile shaker, ante bianche, top in legno, pareti blu, lavatrice e asciugatrice affiancate e top marrone

Tre Dunham - Fine Focus Photography
Ispirazione per una lavanderia classica con ante in stile shaker, ante bianche, top in legno e pavimento in legno massello medio
Ispirazione per una lavanderia classica con ante in stile shaker, ante bianche, top in legno e pavimento in legno massello medio

This laundry room doubles as the mudroom entry from the garage so we created an area to kick off shoes and hang backpacks as well as the laundry.
Ispirazione per una piccola lavanderia multiuso american style con ante in stile shaker, ante bianche, top in legno, pareti grigie, pavimento in gres porcellanato, lavatrice e asciugatrice affiancate, top marrone e lavello da incasso
Ispirazione per una piccola lavanderia multiuso american style con ante in stile shaker, ante bianche, top in legno, pareti grigie, pavimento in gres porcellanato, lavatrice e asciugatrice affiancate, top marrone e lavello da incasso

Labra Design Build
Idee per una lavanderia multiuso stile americano di medie dimensioni con lavello sottopiano, ante bianche, top in legno, pareti grigie, pavimento in gres porcellanato, lavatrice e asciugatrice affiancate e ante in stile shaker
Idee per una lavanderia multiuso stile americano di medie dimensioni con lavello sottopiano, ante bianche, top in legno, pareti grigie, pavimento in gres porcellanato, lavatrice e asciugatrice affiancate e ante in stile shaker

Marshall Morgan Erb Design Inc.
Photo: Nick Johnson
Foto di una sala lavanderia chic con lavello sottopiano, ante con riquadro incassato, top in saponaria, pareti bianche, pavimento con piastrelle in ceramica e ante beige
Foto di una sala lavanderia chic con lavello sottopiano, ante con riquadro incassato, top in saponaria, pareti bianche, pavimento con piastrelle in ceramica e ante beige

Mistie Liles of Reico Kitchen and Bath in Raleigh, NC collaborated with Frank McLawhorn to design a coastal inspired pantry, laundry and office featuring a combination of Merillat Classic and Merillat Basics cabinetry.
The designs for the laundry, pantry and office blend the Merillat Classic Marlin door style in a Cotton finish with the Merillat Basics Collins Birch door style in Cotton. The countertops in the laundry and pantry area are solid wood Maple Butcher Block.
Photos courtesy of ShowSpaces Photography.

Immagine di una grande sala lavanderia tradizionale con lavello sottopiano, ante in stile shaker, ante blu, top in legno, paraspruzzi blu, paraspruzzi in perlinato, pareti bianche, parquet scuro, lavatrice e asciugatrice affiancate, pavimento marrone, top marrone e carta da parati

Keeping the existing cabinetry but repinting it we were able to put butcher block countertops on for workable space.
Esempio di una sala lavanderia di medie dimensioni con lavatoio, ante con bugna sagomata, ante bianche, top in legno, pareti beige, pavimento in vinile, lavatrice e asciugatrice affiancate, pavimento marrone e top marrone
Esempio di una sala lavanderia di medie dimensioni con lavatoio, ante con bugna sagomata, ante bianche, top in legno, pareti beige, pavimento in vinile, lavatrice e asciugatrice affiancate, pavimento marrone e top marrone

Our St. Pete studio designed this stunning home in a Greek Mediterranean style to create the best of Florida waterfront living. We started with a neutral palette and added pops of bright blue to recreate the hues of the ocean in the interiors. Every room is carefully curated to ensure a smooth flow and feel, including the luxurious bathroom, which evokes a calm, soothing vibe. All the bedrooms are decorated to ensure they blend well with the rest of the home's decor. The large outdoor pool is another beautiful highlight which immediately puts one in a relaxing holiday mood!
---
Pamela Harvey Interiors offers interior design services in St. Petersburg and Tampa, and throughout Florida's Suncoast area, from Tarpon Springs to Naples, including Bradenton, Lakewood Ranch, and Sarasota.
For more about Pamela Harvey Interiors, see here: https://www.pamelaharveyinteriors.com/
To learn more about this project, see here: https://www.pamelaharveyinteriors.com/portfolio-galleries/waterfront-home-tampa-fl

Foto di una sala lavanderia mediterranea di medie dimensioni con lavello stile country, ante bianche, top in legno, paraspruzzi bianco, paraspruzzi con piastrelle diamantate, pareti bianche, pavimento in terracotta e pavimento rosso

This laundry room in Scotch Plains, NJ, is just outside the master suite. Barn doors provide visual and sound screening. Galaxy Building, In House Photography.
Mid-sized transitional single-wall light wood floor and brown floor laundry closet photo in Newark with recessed-panel cabinets, white cabinets, wood countertops, blue backsplash, blue walls, a stacked washer/dryer and brown countertops - Houzz

What stands out most in this space is the gray hexagon floor! With white accents tieing in the rest of the home; the floor creates an excitement all it's own. The adjacent hall works as a custom built boot bench mudroom w/ shiplap backing & a wood stained top.

Mudroom with roll in chair washing station or dog wash area
Immagine di una grande lavanderia multiuso country con lavello sottopiano, ante in stile shaker, ante bianche, top in legno, paraspruzzi in legno, pareti bianche, pavimento in gres porcellanato, lavatrice e asciugatrice affiancate, pavimento grigio e top beige
Immagine di una grande lavanderia multiuso country con lavello sottopiano, ante in stile shaker, ante bianche, top in legno, paraspruzzi in legno, pareti bianche, pavimento in gres porcellanato, lavatrice e asciugatrice affiancate, pavimento grigio e top beige

This high-functioning laundry room does double duty as the dog area! Who else loves these built-in bowls?
Esempio di una piccola lavanderia multiuso stile marinaro con lavello da incasso, ante lisce, ante bianche, top in legno, paraspruzzi bianco, paraspruzzi con piastrelle diamantate, pareti grigie, pavimento in gres porcellanato, lavatrice e asciugatrice affiancate, pavimento grigio e top multicolore
Esempio di una piccola lavanderia multiuso stile marinaro con lavello da incasso, ante lisce, ante bianche, top in legno, paraspruzzi bianco, paraspruzzi con piastrelle diamantate, pareti grigie, pavimento in gres porcellanato, lavatrice e asciugatrice affiancate, pavimento grigio e top multicolore

Ispirazione per una sala lavanderia tradizionale di medie dimensioni con ante in stile shaker, ante bianche, top in legno, paraspruzzi nero, paraspruzzi a finestra, pareti bianche, pavimento con piastrelle in ceramica, lavatrice e asciugatrice a colonna, pavimento nero, top marrone e carta da parati

2階に上がった先にすぐ見える洗面コーナー、脱衣スペース、浴室へとつながる動線。全体が室内干しコーナーにもなっている機能的な場所です。造作の洗面コーナーに貼ったハニカム柄のタイルは奥様のお気に入りです。
Esempio di una lavanderia multiuso industriale di medie dimensioni con lavello sottopiano, nessun'anta, ante marroni, top in legno, pareti bianche, pavimento in legno massello medio, pavimento marrone, top marrone, soffitto in carta da parati e carta da parati
Esempio di una lavanderia multiuso industriale di medie dimensioni con lavello sottopiano, nessun'anta, ante marroni, top in legno, pareti bianche, pavimento in legno massello medio, pavimento marrone, top marrone, soffitto in carta da parati e carta da parati
2.789 Foto di lavanderie con top in legno e top in saponaria
4