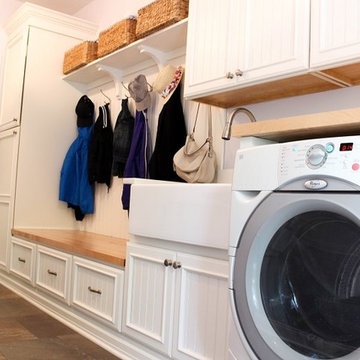2.562 Foto di lavanderie con top in legno e top in onice
Filtra anche per:
Budget
Ordina per:Popolari oggi
121 - 140 di 2.562 foto
1 di 3
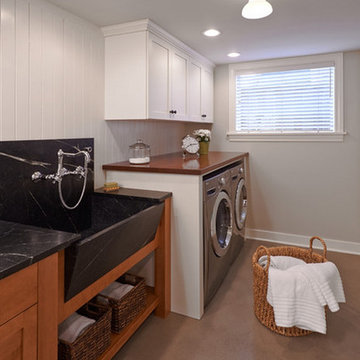
Grothouse Wood Countertop Details:
Countertop Wood: African Mahogany
Construction Style: Flat Grain
Countertop Thickness: 1-1/2" thick
Countertop Edge Profile: 1/8" Roundover
Wood Countertop Finish: Durata® Permanent Finish in 55 Sheen
Wood Stain: The Favorite #03012
Designer: Collaborative Interiors
Photography: NW Architectural / Homeworks by Kelly

Megan O'Leary Photography
Immagine di una piccola lavanderia multiuso moderna con lavello sottopiano, ante lisce, ante in legno scuro, top in legno, pareti grigie, pavimento con piastrelle in ceramica e lavatrice e asciugatrice affiancate
Immagine di una piccola lavanderia multiuso moderna con lavello sottopiano, ante lisce, ante in legno scuro, top in legno, pareti grigie, pavimento con piastrelle in ceramica e lavatrice e asciugatrice affiancate

Foto di una piccola sala lavanderia minimal con lavello da incasso, ante in stile shaker, ante bianche, top in legno, paraspruzzi bianco, paraspruzzi con piastrelle diamantate, pareti grigie, pavimento in gres porcellanato, lavatrice e asciugatrice affiancate, pavimento grigio e top marrone
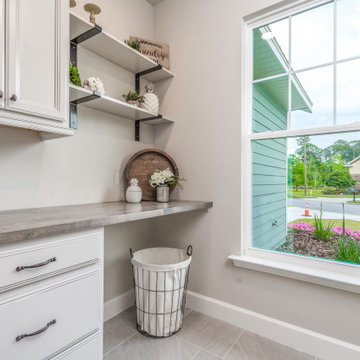
Esempio di una sala lavanderia di medie dimensioni con ante grigie, top in legno, pareti beige, pavimento con piastrelle in ceramica, lavatrice e asciugatrice affiancate, pavimento grigio e top marrone

This Fieldstone laundry built in in a Breeze Blue using a the Commerce door style. Client paired with wood countertops and brass accents.
Idee per una lavanderia country di medie dimensioni con lavatoio, ante in stile shaker, ante blu, top in legno, pareti grigie, pavimento con piastrelle in ceramica, lavatrice e asciugatrice affiancate, pavimento nero e top marrone
Idee per una lavanderia country di medie dimensioni con lavatoio, ante in stile shaker, ante blu, top in legno, pareti grigie, pavimento con piastrelle in ceramica, lavatrice e asciugatrice affiancate, pavimento nero e top marrone

photo credit: Haris Kenjar
Idee per una lavanderia moderna con lavello stile country, ante bianche, top in legno, pareti bianche, pavimento in terracotta, pavimento blu, lavatrice e asciugatrice nascoste, top bianco e ante in stile shaker
Idee per una lavanderia moderna con lavello stile country, ante bianche, top in legno, pareti bianche, pavimento in terracotta, pavimento blu, lavatrice e asciugatrice nascoste, top bianco e ante in stile shaker
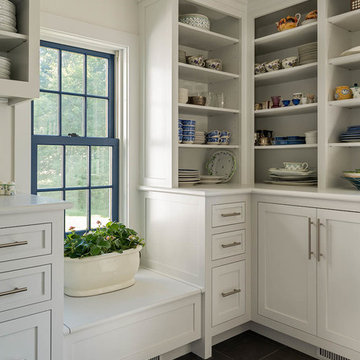
Rob Karosis: Photographer
Ispirazione per una grande sala lavanderia boho chic con ante in stile shaker, ante bianche, lavatrice e asciugatrice affiancate, top in legno, pareti bianche, pavimento con piastrelle in ceramica e pavimento grigio
Ispirazione per una grande sala lavanderia boho chic con ante in stile shaker, ante bianche, lavatrice e asciugatrice affiancate, top in legno, pareti bianche, pavimento con piastrelle in ceramica e pavimento grigio
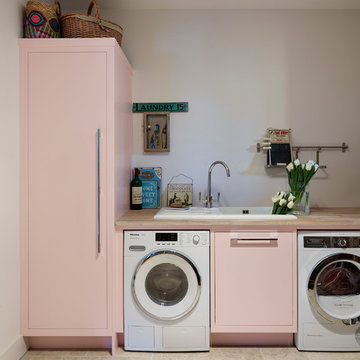
Ispirazione per una sala lavanderia chic con lavello da incasso, ante lisce, top in legno e lavatrice e asciugatrice affiancate

Immagine di una lavanderia multiuso tradizionale di medie dimensioni con top in legno, pavimento in linoleum, lavatrice e asciugatrice affiancate, pavimento arancione, ante con riquadro incassato, ante in legno bruno e pareti grigie

かわいいを取り入れた家づくりがいい。
無垢の床など自然素材を多めにシンプルに。
お気に入りの場所はちょっとした広くしたお風呂。
家族みんなで動線を考え、たったひとつ間取りにたどり着いた。
コンパクトだけど快適に暮らせるようなつくりを。
そんな理想を取り入れた建築計画を一緒に考えました。
そして、家族の想いがまたひとつカタチになりました。
家族構成:30代夫婦
施工面積: 132.9㎡(40.12坪)
竣工:2022年1月

A small dated powder room gets re-invented!
Our client was looking to update her powder room/laundry room, we designed and installed wood paneling to match the style of the house. Our client selected this fabulous wallpaper and choose a vibrant green for the wall paneling and all the trims, the white ceramic sink and toilet look fresh and clean. A long and narrow medicine cabinet with 2 white globe sconces completes the look, on the opposite side of the room the washer and drier are tucked in under a wood counter also painted green.

Designed by Katherine Dashiell of Reico Kitchen & Bath in Annapolis, MD in collaboration with Emory Construction, this coastal transitional inspired project features cabinet designs for the kitchen, bar, powder room, primary bathroom and laundry room.
The kitchen design features Merillat Classic Tolani in a Cotton finish on the perimeter kitchen cabinets. For the kitchen island, the cabinets are Merillat Masterpiece Montresano Rustic Alder in a Husk Suede finish. The design also includes a Kohler Whitehaven sink.
The bar design features Green Forest Cabinetry in the Park Place door style with a White finish.
The powder room bathroom design features Merillat Classic in the Tolani door style in a Nightfall finish.
The primary bathroom design features Merillat Masterpiece cabinets in the Turner door style in Rustic Alder with a Husk Suede finish.
The laundry room features Green Forest Cabinetry in the Park Place door style with a Spéciale Grey finish.
“This was our second project working with Reico. The overall process is overwhelming given the infinite layout options and design combinations so having the experienced team at Reico listen to our vision and put it on paper was invaluable,” said the client. “They considered our budget and thoughtfully allocated the dollars.”
“The team at Reico never balked if we requested a quote in a different product line or a tweak to the layout. The communication was prompt, professional and easy to understand. And of course, the finished product came together beautifully – better than we could have ever imagined! Katherine and Angel at the Annapolis location were our primary contacts and we can’t thank them enough for all of their hard work and care they put into our project.”
Photos courtesy of BTW Images LLC.

Ispirazione per una sala lavanderia design di medie dimensioni con lavello integrato, ante lisce, ante blu, top in legno, pareti bianche, pavimento con piastrelle in ceramica, lavatrice e asciugatrice affiancate, pavimento beige e top arancione

Laundry room renovated to include custom cabinetry and tile flooring
Ispirazione per una piccola sala lavanderia contemporanea con lavello sottopiano, ante con riquadro incassato, ante bianche, top in legno, pareti bianche, pavimento con piastrelle in ceramica, lavatrice e asciugatrice affiancate, pavimento grigio e top marrone
Ispirazione per una piccola sala lavanderia contemporanea con lavello sottopiano, ante con riquadro incassato, ante bianche, top in legno, pareti bianche, pavimento con piastrelle in ceramica, lavatrice e asciugatrice affiancate, pavimento grigio e top marrone

The vanity top and the washer/dryer counter are both made from an IKEA butcher block table top that I was able to cut into the custom sizes for the space. I learned alot about polyurethane and felt a little like the Karate Kid, poly on, sand off, poly on, sand off. The counter does have a leg on the front left for support.
This arrangement allowed for a small hangar bar and 4" space to keep brooms, swifter, and even a small step stool to reach the upper most cabinet space. Not saying I'm short, but I will admint that I could use a little vertical help sometimes, but I am not short.
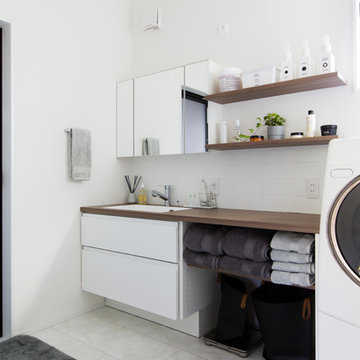
Ispirazione per una sala lavanderia con lavello da incasso, ante lisce, ante bianche, top in legno, pareti bianche, pavimento beige e top marrone
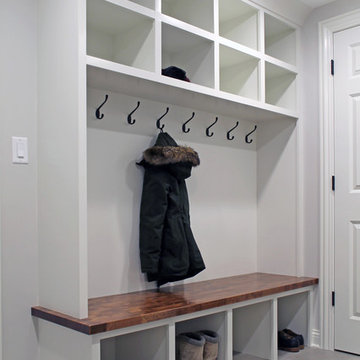
Foto di una lavanderia country con ante in stile shaker, ante bianche, top in legno, pareti grigie, pavimento con piastrelle in ceramica, pavimento grigio e top marrone
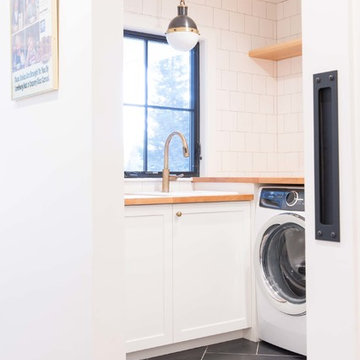
Foto di una lavanderia moderna con lavello a vasca singola, ante in stile shaker, ante bianche, top in legno, pavimento in gres porcellanato, lavasciuga e pavimento grigio
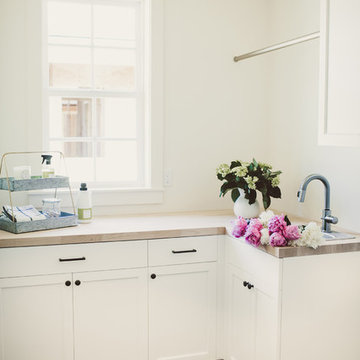
Immagine di una piccola sala lavanderia country con ante in stile shaker, ante bianche, top in legno, pareti bianche, pavimento in ardesia, lavatrice e asciugatrice affiancate e lavello da incasso
2.562 Foto di lavanderie con top in legno e top in onice
7
