2.562 Foto di lavanderie con top in legno e top alla veneziana
Filtra anche per:
Budget
Ordina per:Popolari oggi
61 - 80 di 2.562 foto
1 di 3
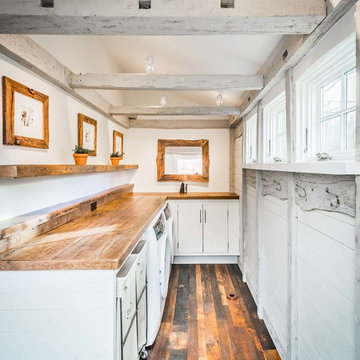
Immagine di una sala lavanderia country con ante lisce, ante bianche, top in legno, pareti bianche, parquet scuro, lavatrice e asciugatrice affiancate, pavimento marrone e top marrone
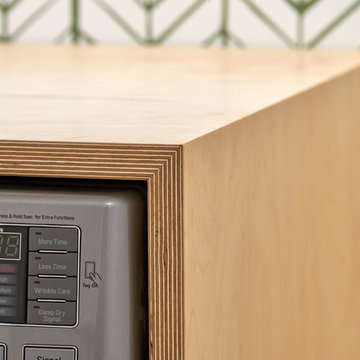
Jackson Design Build |
Photography: NW Architectural Photography
Foto di un ripostiglio-lavanderia tradizionale di medie dimensioni con pareti bianche, lavatoio, top in legno, lavatrice e asciugatrice affiancate, pavimento in cemento e pavimento verde
Foto di un ripostiglio-lavanderia tradizionale di medie dimensioni con pareti bianche, lavatoio, top in legno, lavatrice e asciugatrice affiancate, pavimento in cemento e pavimento verde
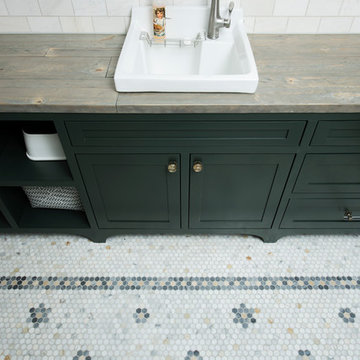
Whonsetler Photography
Idee per una sala lavanderia chic di medie dimensioni con lavello da incasso, ante in stile shaker, ante verdi, top in legno, pareti verdi, pavimento in marmo, lavatrice e asciugatrice affiancate e pavimento bianco
Idee per una sala lavanderia chic di medie dimensioni con lavello da incasso, ante in stile shaker, ante verdi, top in legno, pareti verdi, pavimento in marmo, lavatrice e asciugatrice affiancate e pavimento bianco

This Mudroom doubles as a laundry room for the main level. Large Slate Tiles on the floor are easy to clean and give great texture to the space. Custom lockers with cushions give each family member a space for their belongings. A drop zone/planning center is a great place for mail and your laptop. A custom barndoor hung from the ceiling in a gray wash slides across the stackable washer and dryer to hide them when not in use. The shiplap walls are painted in Benjamin Moore White Dove. Photo by Spacecrafting

Paolo Sacchi
Immagine di una lavanderia multiuso scandinava di medie dimensioni con pareti bianche, pavimento con piastrelle in ceramica, pavimento multicolore, nessun'anta, top in legno, lavasciuga e ante in legno scuro
Immagine di una lavanderia multiuso scandinava di medie dimensioni con pareti bianche, pavimento con piastrelle in ceramica, pavimento multicolore, nessun'anta, top in legno, lavasciuga e ante in legno scuro

This second floor laundry area was created out of part of an existing master bathroom. It allowed the client to move their laundry station from the basement to the second floor, greatly improving efficiency.

Ispirazione per una piccola sala lavanderia tradizionale con top in legno, pareti gialle, pavimento in gres porcellanato, lavatrice e asciugatrice affiancate, pavimento nero e top marrone
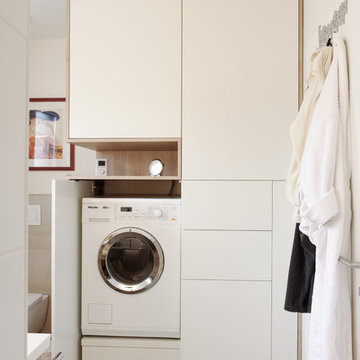
Funktionsschrank im Bad mit integrierter Waschmaschine
Immagine di una piccola sala lavanderia design con ante lisce, top in legno, pareti beige, pavimento con piastrelle in ceramica, lavatrice e asciugatrice nascoste, pavimento nero e ante bianche
Immagine di una piccola sala lavanderia design con ante lisce, top in legno, pareti beige, pavimento con piastrelle in ceramica, lavatrice e asciugatrice nascoste, pavimento nero e ante bianche
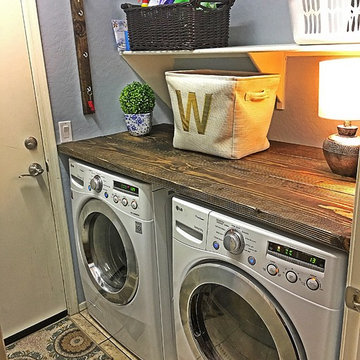
Ispirazione per una piccola sala lavanderia country con top in legno, pareti blu, pavimento con piastrelle in ceramica e lavatrice e asciugatrice affiancate
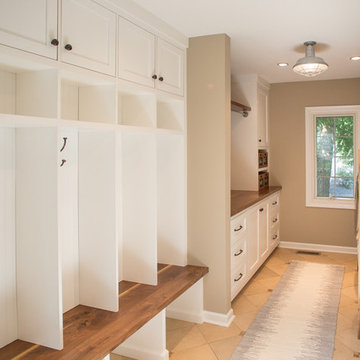
Idee per una grande lavanderia multiuso chic con ante in stile shaker, ante bianche, top in legno, pareti beige, pavimento con piastrelle in ceramica e lavatrice e asciugatrice affiancate

Foto di una grande lavanderia multiuso chic con ante in stile shaker, ante bianche, top in legno, pareti beige, pavimento con piastrelle in ceramica e lavatrice e asciugatrice affiancate

Idee per un piccolo ripostiglio-lavanderia contemporaneo con ante lisce, ante in legno scuro, top in legno, pareti beige, lavatrice e asciugatrice affiancate e top marrone
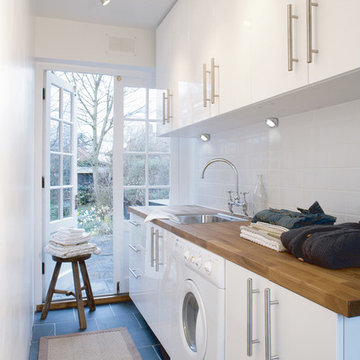
Idee per una sala lavanderia design con lavello da incasso, ante lisce, ante bianche, top in legno, pareti bianche e top marrone
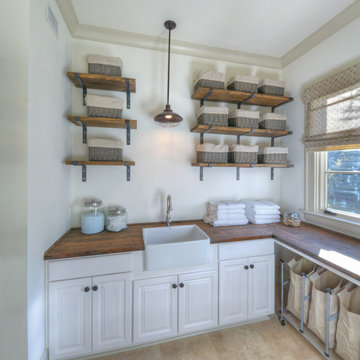
Georgia Coast Design & Construction - Southern Living Custom Builder Showcase Home at St. Simons Island, GA
Built on a one-acre, lakefront lot on the north end of St. Simons Island, the Southern Living Custom Builder Showcase Home is characterized as Old World European featuring exterior finishes of Mosstown brick and Old World stucco, Weathered Wood colored designer shingles, cypress beam accents and a handcrafted Mahogany door.
Inside the three-bedroom, 2,400-square-foot showcase home, Old World rustic and modern European style blend with high craftsmanship to create a sense of timeless quality, stability, and tranquility. Behind the scenes, energy efficient technologies combine with low maintenance materials to create a home that is economical to maintain for years to come. The home's open floor plan offers a dining room/kitchen/great room combination with an easy flow for entertaining or family interaction. The interior features arched doorways, textured walls and distressed hickory floors.
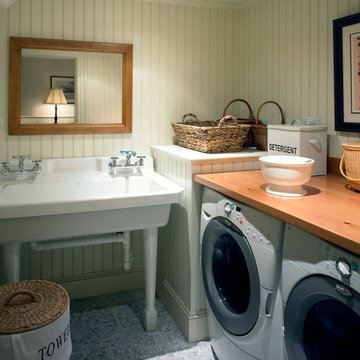
Esempio di una lavanderia multiuso tradizionale di medie dimensioni con lavello stile country, top in legno, pareti bianche, pavimento con piastrelle in ceramica e lavatrice e asciugatrice affiancate
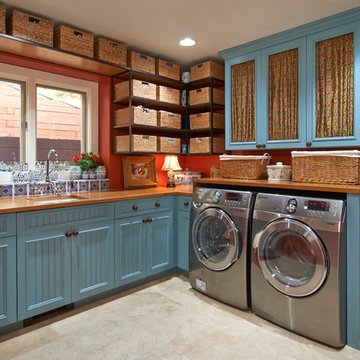
Moss Photography
Idee per una lavanderia tradizionale con ante blu, pareti rosse, top in legno e top marrone
Idee per una lavanderia tradizionale con ante blu, pareti rosse, top in legno e top marrone

A new mud room entrance was created from an old jalousies porch. It features a new powder room and Washer and Dryer. The sliding pocket door from the Mud Room into the house was an existing stain glass door from the original home that was repurposed.

Immagine di una lavanderia multiuso boho chic con ante in stile shaker, ante bianche, top in legno, pareti blu, pavimento con piastrelle in ceramica, lavatrice e asciugatrice affiancate e pavimento grigio
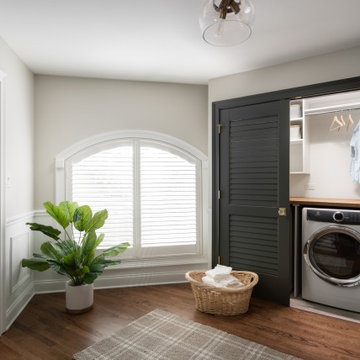
Foto di un piccolo ripostiglio-lavanderia classico con top in legno, pavimento in legno massello medio e lavatrice e asciugatrice affiancate

The finished project! The white built-in locker system with a floor to ceiling cabinet for added storage. Black herringbone slate floor, and wood countertop for easy folding.
2.562 Foto di lavanderie con top in legno e top alla veneziana
4