133 Foto di lavanderie con top in legno e parquet chiaro
Filtra anche per:
Budget
Ordina per:Popolari oggi
121 - 133 di 133 foto
1 di 3
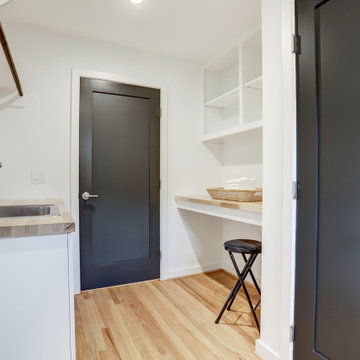
Full size Laundry with ample storage, work counter, sink and space for full size washer & dryer.
Idee per una lavanderia moderna con lavello da incasso, ante lisce, ante bianche, top in legno e parquet chiaro
Idee per una lavanderia moderna con lavello da incasso, ante lisce, ante bianche, top in legno e parquet chiaro

Laundry room design for function. Side by side washer and dryer, hanging rack and floating shelves provides the perfect amount of space to fold and hang laundry.

Photography: Ben Gebo
Idee per una lavanderia multiuso tradizionale di medie dimensioni con lavello integrato, ante con riquadro incassato, ante bianche, top in legno, pareti bianche, parquet chiaro, lavatrice e asciugatrice affiancate e pavimento beige
Idee per una lavanderia multiuso tradizionale di medie dimensioni con lavello integrato, ante con riquadro incassato, ante bianche, top in legno, pareti bianche, parquet chiaro, lavatrice e asciugatrice affiancate e pavimento beige
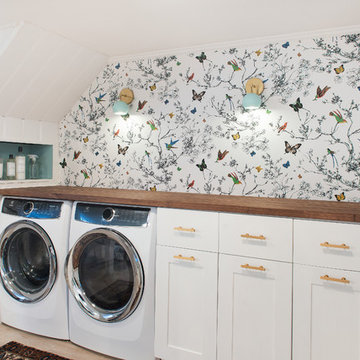
Photography: Ben Gebo
Immagine di una lavanderia multiuso classica di medie dimensioni con lavello integrato, ante con riquadro incassato, ante bianche, top in legno, pareti bianche, parquet chiaro, lavatrice e asciugatrice affiancate e pavimento beige
Immagine di una lavanderia multiuso classica di medie dimensioni con lavello integrato, ante con riquadro incassato, ante bianche, top in legno, pareti bianche, parquet chiaro, lavatrice e asciugatrice affiancate e pavimento beige
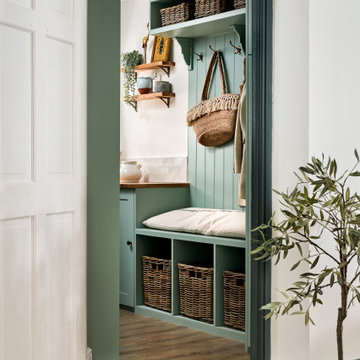
Esempio di una piccola sala lavanderia contemporanea con lavello sottopiano, ante lisce, ante verdi, top in legno, paraspruzzi bianco, paraspruzzi in gres porcellanato, pareti beige, parquet chiaro, lavasciuga, pavimento marrone e top marrone
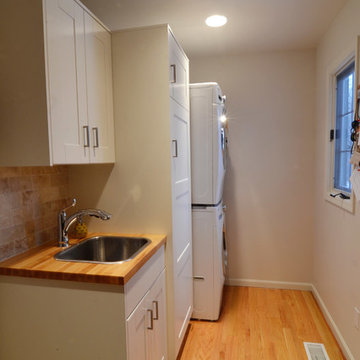
Photo and Construction by Kaufman Construction
Idee per una piccola lavanderia multiuso tradizionale con lavello da incasso, ante in stile shaker, ante bianche, top in legno, pareti grigie, parquet chiaro e lavatrice e asciugatrice a colonna
Idee per una piccola lavanderia multiuso tradizionale con lavello da incasso, ante in stile shaker, ante bianche, top in legno, pareti grigie, parquet chiaro e lavatrice e asciugatrice a colonna
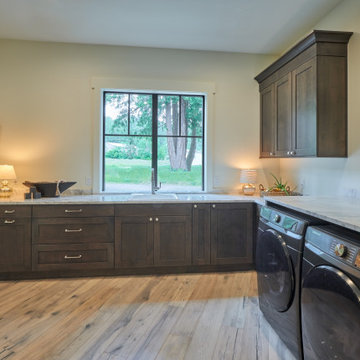
Ispirazione per una grande lavanderia multiuso country con lavello sottopiano, ante con riquadro incassato, ante marroni, top in legno, paraspruzzi nero, paraspruzzi con piastrelle in ceramica, pareti bianche, parquet chiaro, lavatrice e asciugatrice affiancate, pavimento marrone, top nero e pareti in perlinato
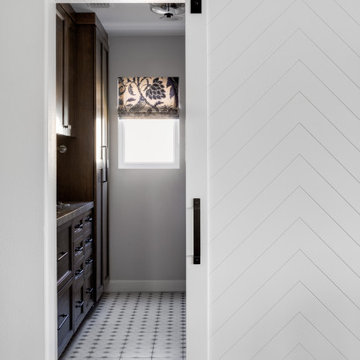
design by: Kennedy Cole Interior Design
build by: Well Done
photos by: Chad Mellon
Ispirazione per una sala lavanderia tradizionale di medie dimensioni con ante in stile shaker, ante bianche, top in legno, pareti bianche, parquet chiaro e top marrone
Ispirazione per una sala lavanderia tradizionale di medie dimensioni con ante in stile shaker, ante bianche, top in legno, pareti bianche, parquet chiaro e top marrone
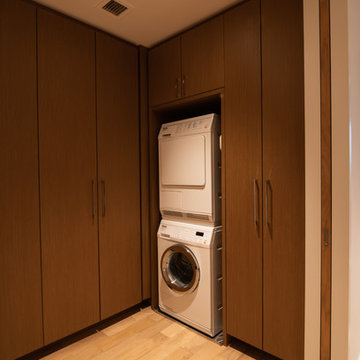
C&G A-Plus Interior Remodeling is remodeling general contractor that specializes in the renovation of apartments in New York City. Our areas of expertise lie in renovating bathrooms, kitchens, and complete renovations of apartments. We also have experience in horizontal and vertical combinations of spaces. We manage all finished trades in the house, and partner with specialty trades like electricians and plumbers to do mechanical work. We rely on knowledgeable office staff that will help get your project approved with building management and board. We act quickly upon building approval and contract. Rest assured you will be guided by team all the way through until completion.

脱衣室・ユティリティ/キッチンを眺める
Photo by:ジェ二イクス 佐藤二郎
Immagine di una sala lavanderia nordica di medie dimensioni con nessun'anta, top in legno, pareti bianche, parquet chiaro, lavasciuga, pavimento beige, top beige, lavello da incasso, ante bianche, paraspruzzi bianco, paraspruzzi con piastrelle a mosaico, soffitto in carta da parati e carta da parati
Immagine di una sala lavanderia nordica di medie dimensioni con nessun'anta, top in legno, pareti bianche, parquet chiaro, lavasciuga, pavimento beige, top beige, lavello da incasso, ante bianche, paraspruzzi bianco, paraspruzzi con piastrelle a mosaico, soffitto in carta da parati e carta da parati

かわいいを取り入れた家づくりがいい。
無垢の床など自然素材を多めにシンプルに。
お気に入りの場所はちょっとした広くしたお風呂。
家族みんなで動線を考え、たったひとつ間取りにたどり着いた。
コンパクトだけど快適に暮らせるようなつくりを。
そんな理想を取り入れた建築計画を一緒に考えました。
そして、家族の想いがまたひとつカタチになりました。
家族構成:30代夫婦
施工面積: 132.9㎡(40.12坪)
竣工:2022年1月
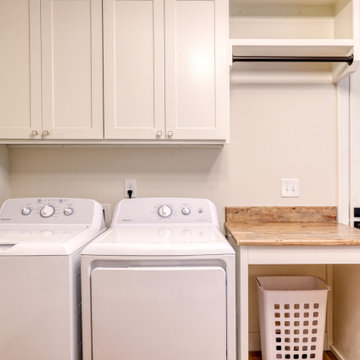
This room was originally the old dining area located right off the kitchen and front seating room of this 50s style ranch home. The homeowner wanted to move the laundry area from the garage into the house and this room seemed like the perfect spot for it as it is located next to the garage. By building a wall and moving the plumbing, we were able to make this laundry space larger than it would be for a house of this size.
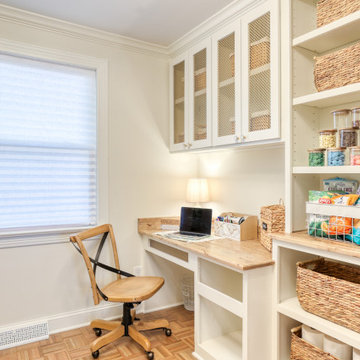
This room was originally the old dining area located right off the kitchen and front seating room of this 50s style ranch home. The homeowner wanted to move the laundry area from the garage into the house and this room seemed like the perfect spot for it as it is located next to the garage. By building a wall and moving the plumbing, we were able to make this laundry space larger than it would be for a house of this size. On top of that, we were able to make a substantial sized pantry area and a house office area for the homeowner to work from.
133 Foto di lavanderie con top in legno e parquet chiaro
7