3.605 Foto di lavanderie con top in laminato
Filtra anche per:
Budget
Ordina per:Popolari oggi
1 - 20 di 3.605 foto
1 di 3

Esempio di una lavanderia multiuso moderna con ante con riquadro incassato, ante bianche, top in laminato e pareti grigie

Laundry room designed in small room with high ceiling. This wall unit has enough storage cabinets, foldable ironing board, laminate countertop, hanging rod for clothes, and vacuum cleaning storage.

Immagine di una piccola sala lavanderia classica con nessun'anta, ante bianche, top in laminato, lavatrice e asciugatrice affiancate, top multicolore, pareti arancioni, pavimento con piastrelle in ceramica e pavimento beige

The owners of this beautiful 1908 NE Portland home wanted to breathe new life into their unfinished basement and dysfunctional main-floor bathroom and mudroom. Our goal was to create comfortable and practical spaces, while staying true to the preferences of the homeowners and age of the home.
The existing half bathroom and mudroom were situated in what was originally an enclosed back porch. The homeowners wanted to create a full bathroom on the main floor, along with a functional mudroom off the back entrance. Our team completely gutted the space, reframed the walls, leveled the flooring, and installed upgraded amenities, including a solid surface shower, custom cabinetry, blue tile and marmoleum flooring, and Marvin wood windows.
In the basement, we created a laundry room, designated workshop and utility space, and a comfortable family area to shoot pool. The renovated spaces are now up-to-code with insulated and finished walls, heating & cooling, epoxy flooring, and refurbished windows.
The newly remodeled spaces achieve the homeowner's desire for function, comfort, and to preserve the unique quality & character of their 1908 residence.

Brunswick Parlour transforms a Victorian cottage into a hard-working, personalised home for a family of four.
Our clients loved the character of their Brunswick terrace home, but not its inefficient floor plan and poor year-round thermal control. They didn't need more space, they just needed their space to work harder.
The front bedrooms remain largely untouched, retaining their Victorian features and only introducing new cabinetry. Meanwhile, the main bedroom’s previously pokey en suite and wardrobe have been expanded, adorned with custom cabinetry and illuminated via a generous skylight.
At the rear of the house, we reimagined the floor plan to establish shared spaces suited to the family’s lifestyle. Flanked by the dining and living rooms, the kitchen has been reoriented into a more efficient layout and features custom cabinetry that uses every available inch. In the dining room, the Swiss Army Knife of utility cabinets unfolds to reveal a laundry, more custom cabinetry, and a craft station with a retractable desk. Beautiful materiality throughout infuses the home with warmth and personality, featuring Blackbutt timber flooring and cabinetry, and selective pops of green and pink tones.
The house now works hard in a thermal sense too. Insulation and glazing were updated to best practice standard, and we’ve introduced several temperature control tools. Hydronic heating installed throughout the house is complemented by an evaporative cooling system and operable skylight.
The result is a lush, tactile home that increases the effectiveness of every existing inch to enhance daily life for our clients, proving that good design doesn’t need to add space to add value.
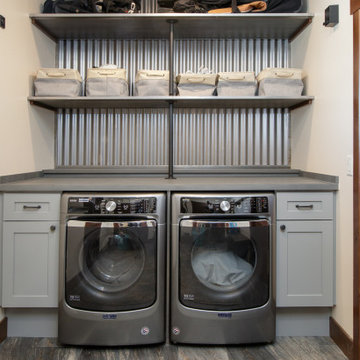
Foto di una piccola lavanderia multiuso rustica con ante in stile shaker, ante grigie, top in laminato, paraspruzzi grigio, paraspruzzi con piastrelle di metallo, pareti grigie, pavimento in vinile, lavatrice e asciugatrice affiancate, pavimento grigio, top grigio e pannellatura

Modern Laundry Room, Cobalt Grey, Fantastic Storage for Vacuum Cleaner and Brooms
Immagine di un ripostiglio-lavanderia nordico di medie dimensioni con ante lisce, ante grigie, top in laminato, pareti bianche, pavimento in laminato, lavasciuga, pavimento beige e top grigio
Immagine di un ripostiglio-lavanderia nordico di medie dimensioni con ante lisce, ante grigie, top in laminato, pareti bianche, pavimento in laminato, lavasciuga, pavimento beige e top grigio
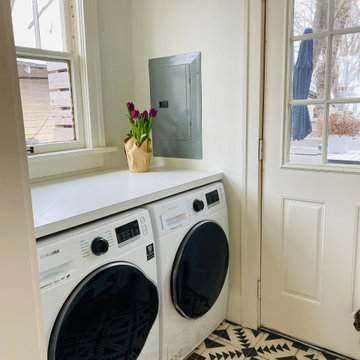
Small space but great impact. Installed a second set of washer dryers near the backdoor to complement the original ones in the basement. Convenient!
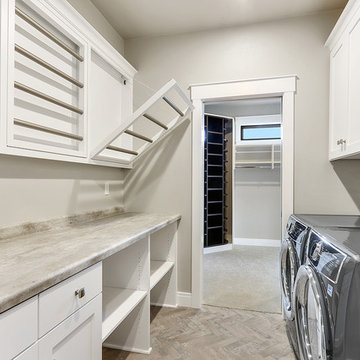
Idee per una sala lavanderia classica di medie dimensioni con lavello da incasso, ante lisce, ante bianche, top in laminato, pareti grigie, pavimento con piastrelle in ceramica, lavatrice e asciugatrice affiancate e pavimento grigio

Idee per una lavanderia multiuso country con lavello stile country, ante con riquadro incassato, ante bianche, pareti bianche, parquet scuro, lavatrice e asciugatrice affiancate, pavimento marrone, top in laminato e top grigio

Ispirazione per una piccola lavanderia multiuso country con lavello da incasso, ante bianche, top in laminato, pareti beige, pavimento in gres porcellanato, lavatrice e asciugatrice affiancate e ante con riquadro incassato
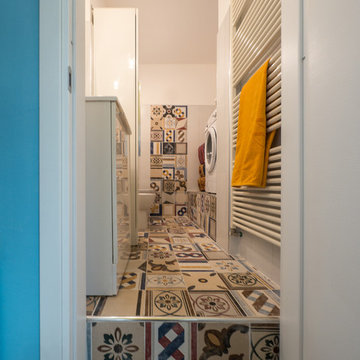
Liadesign
Immagine di una piccola lavanderia multiuso eclettica con lavello a vasca singola, ante lisce, ante bianche, top in laminato, pareti multicolore, pavimento con piastrelle in ceramica e lavatrice e asciugatrice affiancate
Immagine di una piccola lavanderia multiuso eclettica con lavello a vasca singola, ante lisce, ante bianche, top in laminato, pareti multicolore, pavimento con piastrelle in ceramica e lavatrice e asciugatrice affiancate

The dog wash has pull out steps so large dogs can get in the tub without the owners having to lift them. The dog wash also is used as the laundry's deep sink.
Debbie Schwab Photography
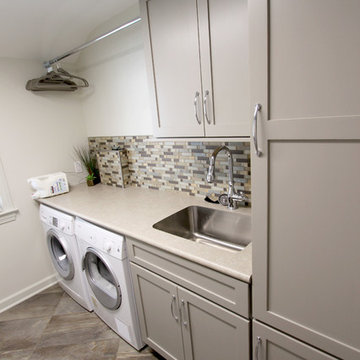
This laundry room was created by removing the existing bathroom and bedroom closet. Medallion Designer Series maple full overlay cabinet’s in the Potters Mill door style with Harbor Mist painted finish was installed. Formica Laminate Concrete Stone with a bull edge and single bowl Kurran undermount stainless steel sink with a chrome Moen faucet. Boulder Terra Linear Blend tile was used for the backsplash and washer outlet box cover. On the floor 12x24 Mediterranean Essence tile in Bronze finish was installed. A Bosch washer & dryer were also installed.

Galley style laundry room with vintage laundry sink and work bench.
Photography by Spacecrafting
Foto di una grande lavanderia classica con lavatoio, nessun'anta, ante grigie, top in laminato, pareti grigie, pavimento con piastrelle in ceramica, lavatrice e asciugatrice affiancate e pavimento grigio
Foto di una grande lavanderia classica con lavatoio, nessun'anta, ante grigie, top in laminato, pareti grigie, pavimento con piastrelle in ceramica, lavatrice e asciugatrice affiancate e pavimento grigio

A bright laundry has plenty of storage, good lighting, fridge and dishwasher and a guest toilet. The tub had to be big enough to bath a small dog.
Idee per una sala lavanderia minimal di medie dimensioni con lavello da incasso, ante lisce, ante bianche, top in laminato, pavimento con piastrelle in ceramica e lavatrice e asciugatrice affiancate
Idee per una sala lavanderia minimal di medie dimensioni con lavello da incasso, ante lisce, ante bianche, top in laminato, pavimento con piastrelle in ceramica e lavatrice e asciugatrice affiancate

After photo - front loading washer/dryer with continuous counter. "Fresh as soap" look, requested by client. Hanging rod suspended from ceiling.
Idee per una grande sala lavanderia classica con top in laminato, lavello da incasso, ante bianche, ante in stile shaker, pareti blu, pavimento in linoleum, lavatrice e asciugatrice affiancate, pavimento multicolore e top bianco
Idee per una grande sala lavanderia classica con top in laminato, lavello da incasso, ante bianche, ante in stile shaker, pareti blu, pavimento in linoleum, lavatrice e asciugatrice affiancate, pavimento multicolore e top bianco

This small garage entry functions as the mudroom as well as the laundry room. The space once featured the swing of the garage entry door, as well as the swing of the door that connects it to the foyer hall. We replaced the hallway entry door with a barn door, allowing us to have easier access to cabinets. We also incorporated a stackable washer & dryer to open up counter space and more cabinet storage. We created a mudroom on the opposite side of the laundry area with a small bench, coat hooks and a mix of adjustable shelving and closed storage.
Photos by Spacecrafting Photography

Idee per una sala lavanderia stile marino di medie dimensioni con lavello da incasso, ante lisce, ante blu, top in laminato, paraspruzzi rosa, paraspruzzi in gres porcellanato, pareti bianche, pavimento in gres porcellanato, lavatrice e asciugatrice affiancate, pavimento grigio e top marrone

Combination layout of laundry, mudroom & pantry rooms come together in cabinetry & cohesive design. Soft maple cabinetry finished in our light, Antique White stain creates the lake house, beach style.
3.605 Foto di lavanderie con top in laminato
1