106 Foto di lavanderie con top in granito
Filtra anche per:
Budget
Ordina per:Popolari oggi
41 - 60 di 106 foto
1 di 3
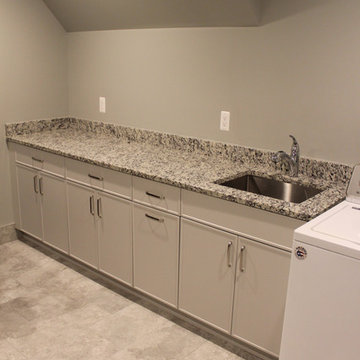
Manufacturer: Showplace EVO
Style: Paint Grade Duet w/ Matching Drawers
Finish: Gunsmoke
Countertop: Solid Surface Unlimited Granite in "St. Cecilia Light"
Sink: Customer's Own/Builder
Faucet: Customer's Own/Builder
Hardware: Hardware Resources – Belfast in Satin Nickel
Designer: Andrea Yeip
Contractor: Customer's Own/Builder
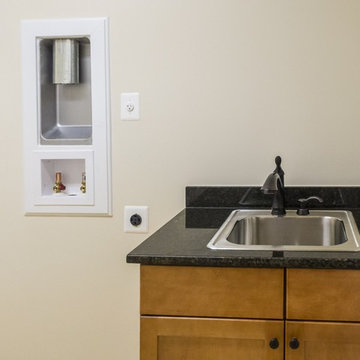
Ispirazione per una sala lavanderia classica di medie dimensioni con ante in stile shaker, ante in legno chiaro, top in granito, lavello da incasso, pareti beige, pavimento con piastrelle in ceramica e pavimento beige
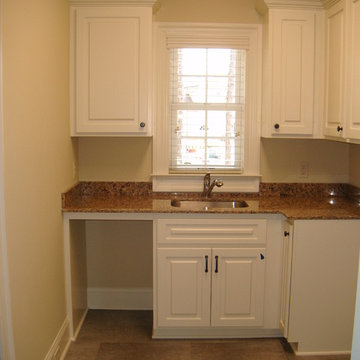
Foto di una sala lavanderia chic di medie dimensioni con lavello sottopiano, ante con bugna sagomata, top in granito, pareti gialle, pavimento con piastrelle in ceramica, lavatrice e asciugatrice affiancate e pavimento marrone
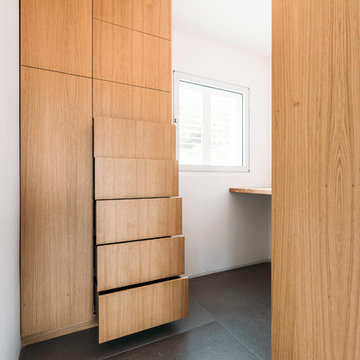
Duplex Y is located in a multi apartment building, typical to the Carmel mountain neighborhoods. The building has several entrances due to the slope it sits on.
Duplex Y has its own separate entrance and a beautiful view towards Haifa bay and the Golan Heights that can be seen on a clear weather day.
The client - a computer high-tech couple, with their two small daughters asked us for a simple and functional design that could remind them of their frequent visits to central and northern Europe. Their request has been accepted.
Our planning approach was simple indeed, maybe even simple in a radical way:
We followed the principle of clean and ultra minimal spaces, that serve their direct mission only.
Complicated geometry of the rooms has been simplified by implementing built-in wood furniture into numerous niches.
The most 'complicated' room (due to its broken geometry, narrow proportions and sloped ceiling) has been turned into a kid's room shaped as a clean 'wood box' for fun, games and 'edutainment'.
The storage room has been refurbished to maximize it's purpose by creating enough space to store 90% of the entire family's demand.
We've tried to avoid unnecessary decoration. 97% of the design has its functional use in addition to its atmospheric qualities.
Several elements like the structural cylindrical column were exposed to show their original material - concrete.
Photos: Julia Berezina
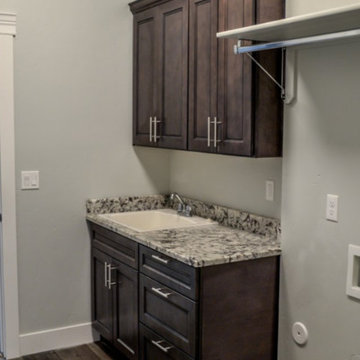
Deep brown cabinets with molding, granite counter tops, and a island in the kitchen. A laundry room with a sink and clothes rack. A bathroom with a double sink vanity and drawers in the middle. Special features of this new construction are a built in microwave, under cabinet lighting, trash can pullouts, and pantry cabinets.
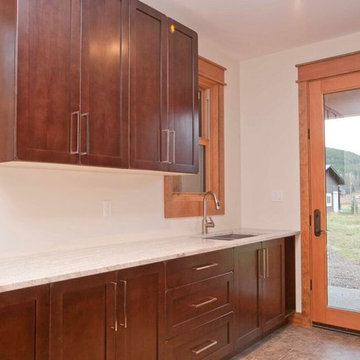
Mud room cabinetry with stained metal clad exterior door, granite counter, undermount double sink
Esempio di una sala lavanderia stile americano di medie dimensioni con lavello a doppia vasca, ante in stile shaker, ante in legno bruno, top in granito, pareti bianche, pavimento in gres porcellanato e pavimento marrone
Esempio di una sala lavanderia stile americano di medie dimensioni con lavello a doppia vasca, ante in stile shaker, ante in legno bruno, top in granito, pareti bianche, pavimento in gres porcellanato e pavimento marrone
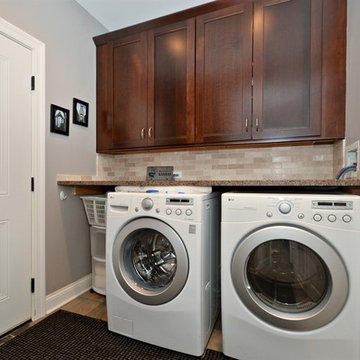
Laundry/mud room with slate flooring, cherry cabinetry, full-sized LG front-loading washer/dryer. Marble backsplash, organized closets
Ispirazione per una sala lavanderia classica di medie dimensioni con ante in stile shaker, ante in legno bruno, top in granito, pareti grigie, pavimento in ardesia e lavatrice e asciugatrice affiancate
Ispirazione per una sala lavanderia classica di medie dimensioni con ante in stile shaker, ante in legno bruno, top in granito, pareti grigie, pavimento in ardesia e lavatrice e asciugatrice affiancate
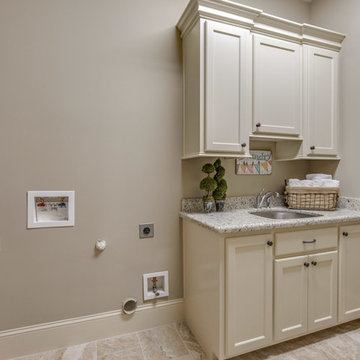
Ispirazione per una grande sala lavanderia mediterranea con lavello sottopiano, ante con riquadro incassato, ante bianche, top in granito, pareti beige, pavimento con piastrelle in ceramica, lavatrice e asciugatrice affiancate e pavimento beige
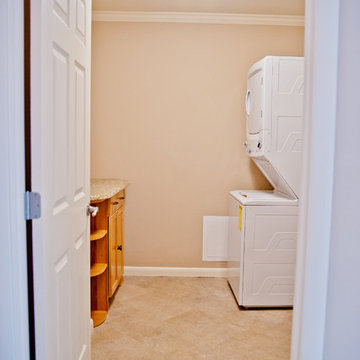
View of the entrance to the laundry room
Esempio di una sala lavanderia tradizionale di medie dimensioni con lavatrice e asciugatrice a colonna, ante in stile shaker, top in granito, pareti beige, pavimento in travertino e ante in legno scuro
Esempio di una sala lavanderia tradizionale di medie dimensioni con lavatrice e asciugatrice a colonna, ante in stile shaker, top in granito, pareti beige, pavimento in travertino e ante in legno scuro
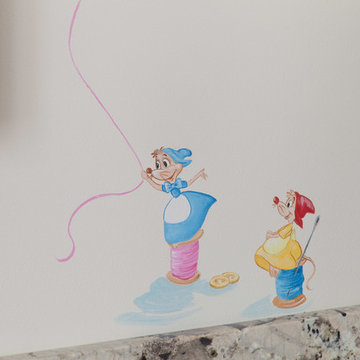
Fun addition to a laundry/craft room
Esempio di una piccola lavanderia multiuso tradizionale con top in granito, pareti beige e lavatrice e asciugatrice a colonna
Esempio di una piccola lavanderia multiuso tradizionale con top in granito, pareti beige e lavatrice e asciugatrice a colonna
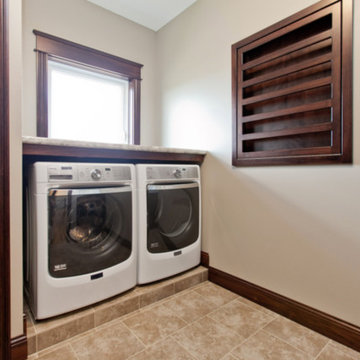
Esempio di una piccola sala lavanderia chic con ante in legno bruno, top in granito, pareti beige, pavimento in travertino, lavatrice e asciugatrice affiancate e pavimento beige
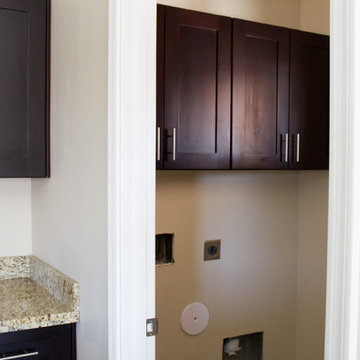
Idee per una piccola sala lavanderia chic con ante in stile shaker, ante in legno bruno, top in granito, pareti beige, pavimento con piastrelle in ceramica, lavatrice e asciugatrice affiancate e pavimento beige
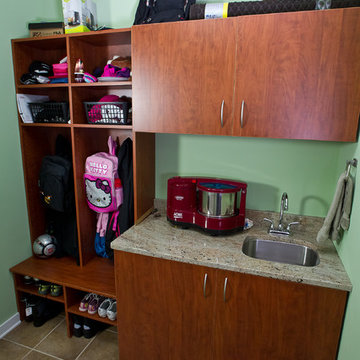
Foto di una piccola sala lavanderia chic con lavello sottopiano, ante lisce, ante in legno scuro, top in granito, pareti verdi e pavimento con piastrelle in ceramica
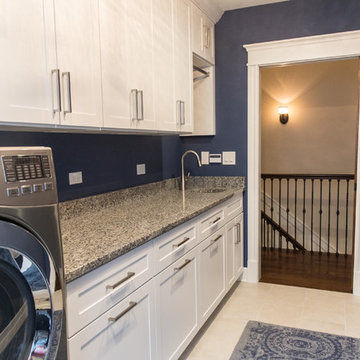
This large laundry room is accessed from the second floor hall. It features raised washer and dryer and lots of storage. Photo by Katie Basil Photography
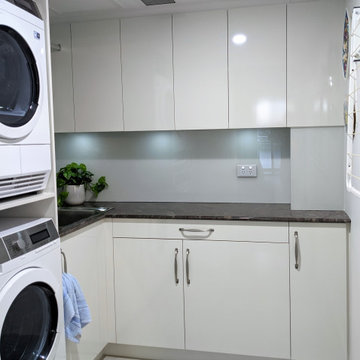
Very compact laundry which included fold down laundry line, stacked washer and dryer. Not to mention the beautiful granite bench tops that were repurposed from the kitchen!
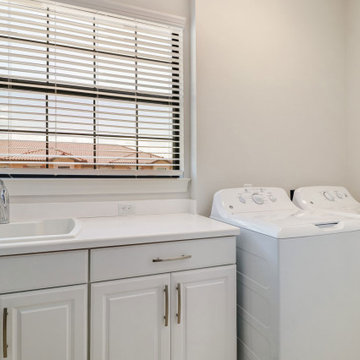
FULL GOLF MEMBERSHIP INCLUDED! Step inside to this fabulous 2nd floor Bellisimo VII coach home built in 2019 with an attached one car garage, exceptional modern design & views overlooking the golf course and lake. The den & main living areas of the home boast high tray ceilings, crown molding, wood flooring, modern fixtures, electric fireplace, hurricane impact windows, and desired open living, making this a great place to entertain family and friends. The eat-in kitchen is white & bright complimented with a custom backsplash and features a large center quartz island & countertops for dining and prep-work, 42' white cabinetry, GE stainless steel appliances, and pantry. The private, western-facing master bedroom possesses an oversized walk-in closet, his and her sinks, ceramic tile and spacious clear glassed chrome shower. The main living flows seamlessly onto the screened lanai for all to enjoy those sunset views over the golf course and lake. Esplanade Golf & CC is ideally located in North Naples with amenity rich lifestyle & resort style amenities including: golf course, resort pool, cabanas, walking trails, 6 tennis courts, dog park, fitness center, salon, tiki bar & more!
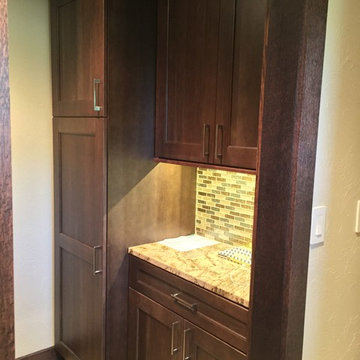
** Cabinetry is Custom Cupboards Hickory "Calico" with a 90100-65 door and a #93 drawer front. Drawer guides are Blumotion (Full-Extension + Soft-Close) and the Hinges are Full Overlay with Soft-Close.
** Cabinet Hardware is Hardware Resources #635-128SN
** Granite Countertops are "Golden Crystal" granite with an eased edge.
** Cabinet Accessories include (2) 33" wide Pantries with Rollout Trays; (2) Base Corner Lazy Susans with Wood Trays; (1) Double Trash & Raised Panel Cabinet ends
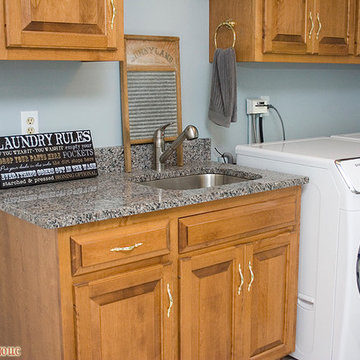
New Caledonia granite countertop to update the laundry room.
Esempio di una sala lavanderia eclettica di medie dimensioni con lavello sottopiano, ante con bugna sagomata, ante in legno scuro, top in granito, pareti blu e lavatrice e asciugatrice affiancate
Esempio di una sala lavanderia eclettica di medie dimensioni con lavello sottopiano, ante con bugna sagomata, ante in legno scuro, top in granito, pareti blu e lavatrice e asciugatrice affiancate
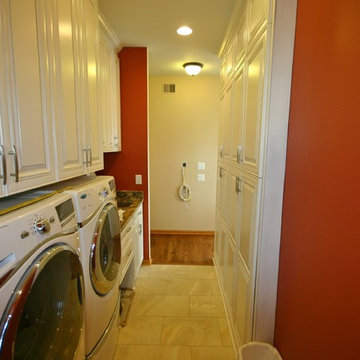
After
Ispirazione per una piccola lavanderia multiuso minimalista con lavello sottopiano, ante con bugna sagomata, ante bianche, top in granito, paraspruzzi beige, paraspruzzi con piastrelle in pietra, pavimento in gres porcellanato, pareti rosse e lavatrice e asciugatrice affiancate
Ispirazione per una piccola lavanderia multiuso minimalista con lavello sottopiano, ante con bugna sagomata, ante bianche, top in granito, paraspruzzi beige, paraspruzzi con piastrelle in pietra, pavimento in gres porcellanato, pareti rosse e lavatrice e asciugatrice affiancate
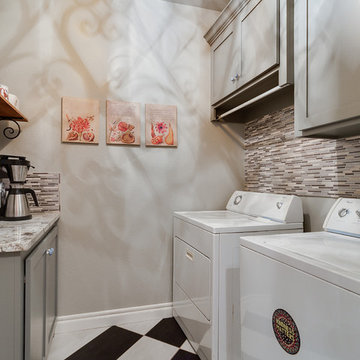
Ispirazione per una sala lavanderia chic di medie dimensioni con ante in stile shaker, ante grigie, top in granito, pareti grigie, pavimento con piastrelle in ceramica, lavatrice e asciugatrice affiancate e pavimento nero
106 Foto di lavanderie con top in granito
3