1.443 Foto di lavanderie con top in granito e pavimento con piastrelle in ceramica
Filtra anche per:
Budget
Ordina per:Popolari oggi
41 - 60 di 1.443 foto
1 di 3

Laundry room with folding table and laundry sink
Ispirazione per una sala lavanderia american style con lavello sottopiano, ante in stile shaker, ante in legno bruno, top in granito, pareti beige, pavimento con piastrelle in ceramica, lavatrice e asciugatrice affiancate e pavimento multicolore
Ispirazione per una sala lavanderia american style con lavello sottopiano, ante in stile shaker, ante in legno bruno, top in granito, pareti beige, pavimento con piastrelle in ceramica, lavatrice e asciugatrice affiancate e pavimento multicolore

Our studio reconfigured our client’s space to enhance its functionality. We moved a small laundry room upstairs, using part of a large loft area, creating a spacious new room with soft blue cabinets and patterned tiles. We also added a stylish guest bathroom with blue cabinets and antique gold fittings, still allowing for a large lounging area. Downstairs, we used the space from the relocated laundry room to open up the mudroom and add a cheerful dog wash area, conveniently close to the back door.
---
Project completed by Wendy Langston's Everything Home interior design firm, which serves Carmel, Zionsville, Fishers, Westfield, Noblesville, and Indianapolis.
For more about Everything Home, click here: https://everythinghomedesigns.com/
To learn more about this project, click here:
https://everythinghomedesigns.com/portfolio/luxury-function-noblesville/

Closer photo of counter top, sink, backsplash, and photo tile mural.
Note: See the exposed top edge of the Farm Sink relative to the granite. This exposed edge is used to support a "Folded Laundry Board" that can be seen to the left of the base cabinet, against the stackable washer/dryer.
Photo taken by Homeowner.
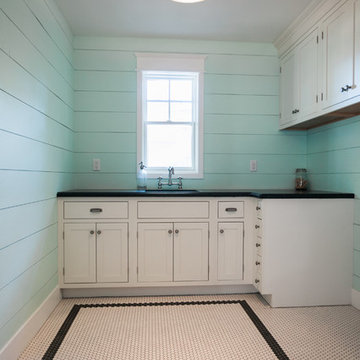
Ace and Whim Photography
Ispirazione per una lavanderia country con lavello sottopiano, ante con riquadro incassato, ante bianche, top in granito, pavimento con piastrelle in ceramica e lavatrice e asciugatrice affiancate
Ispirazione per una lavanderia country con lavello sottopiano, ante con riquadro incassato, ante bianche, top in granito, pavimento con piastrelle in ceramica e lavatrice e asciugatrice affiancate
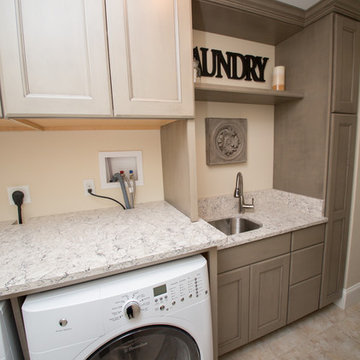
Decora Cabinetry, Maple Roslyn Door Style in the Angora finish. The countertops are Viatera “Aria” with eased edge.
Designer: Dave Mauricio
Photo Credit: Nicola Richard

www.timelessmemoriesstudio.com
Ispirazione per una grande sala lavanderia minimal con lavello sottopiano, ante con bugna sagomata, ante verdi, top in granito, pareti multicolore, pavimento con piastrelle in ceramica e lavatrice e asciugatrice affiancate
Ispirazione per una grande sala lavanderia minimal con lavello sottopiano, ante con bugna sagomata, ante verdi, top in granito, pareti multicolore, pavimento con piastrelle in ceramica e lavatrice e asciugatrice affiancate

Foto di una piccola sala lavanderia chic con lavello da incasso, ante bianche, top in granito, paraspruzzi blu, paraspruzzi con piastrelle diamantate, pavimento con piastrelle in ceramica, lavatrice e asciugatrice affiancate, pavimento grigio e top grigio
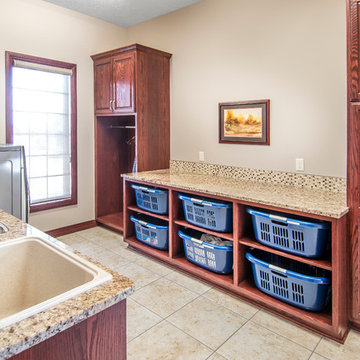
Alan Jackson - Jackson Studios
Immagine di una sala lavanderia tradizionale di medie dimensioni con lavello a vasca singola, ante con bugna sagomata, ante in legno bruno, top in granito, pareti beige, pavimento con piastrelle in ceramica e lavatrice e asciugatrice affiancate
Immagine di una sala lavanderia tradizionale di medie dimensioni con lavello a vasca singola, ante con bugna sagomata, ante in legno bruno, top in granito, pareti beige, pavimento con piastrelle in ceramica e lavatrice e asciugatrice affiancate
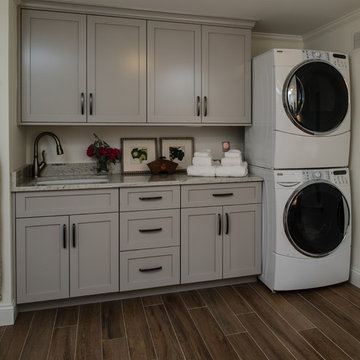
2nd Floor Laundry Room renovation. The Laundry Room features our Epiphany Custom cabinets. The doorstyle is a shaker profile. They are painted maple in Smoke Embers. The top is River White granite. The tile floor is 6 x 48 Sant Agostino wood look in Nut.
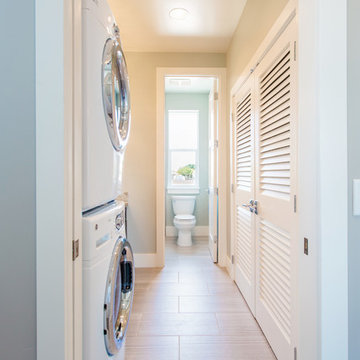
Upstairs Laundry with Stackable Units conveniently shares a bathroom space
Foto di una lavanderia tradizionale di medie dimensioni con lavello sottopiano, ante a persiana, top in granito, pareti grigie, pavimento con piastrelle in ceramica e lavatrice e asciugatrice a colonna
Foto di una lavanderia tradizionale di medie dimensioni con lavello sottopiano, ante a persiana, top in granito, pareti grigie, pavimento con piastrelle in ceramica e lavatrice e asciugatrice a colonna

Main Line Kitchen Design's unique business model allows our customers to work with the most experienced designers and get the most competitive kitchen cabinet pricing.
How does Main Line Kitchen Design offer the best designs along with the most competitive kitchen cabinet pricing? We are a more modern and cost effective business model. We are a kitchen cabinet dealer and design team that carries the highest quality kitchen cabinetry, is experienced, convenient, and reasonable priced. Our five award winning designers work by appointment only, with pre-qualified customers, and only on complete kitchen renovations.
Our designers are some of the most experienced and award winning kitchen designers in the Delaware Valley. We design with and sell 8 nationally distributed cabinet lines. Cabinet pricing is slightly less than major home centers for semi-custom cabinet lines, and significantly less than traditional showrooms for custom cabinet lines.
After discussing your kitchen on the phone, first appointments always take place in your home, where we discuss and measure your kitchen. Subsequent appointments usually take place in one of our offices and selection centers where our customers consider and modify 3D designs on flat screen TV's. We can also bring sample doors and finishes to your home and make design changes on our laptops in 20-20 CAD with you, in your own kitchen.
Call today! We can estimate your kitchen project from soup to nuts in a 15 minute phone call and you can find out why we get the best reviews on the internet. We look forward to working with you.
As our company tag line says:
"The world of kitchen design is changing..."
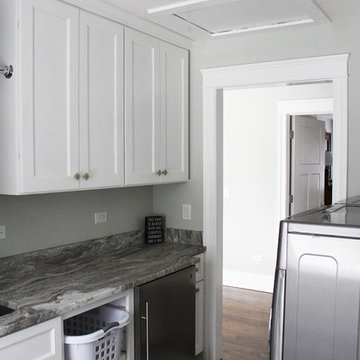
Functional and Stylish! Add a contemporary flare to otherwise traditional spaces. Industrial touches like this light fixture are sure to impress your guests.
Meyer Design
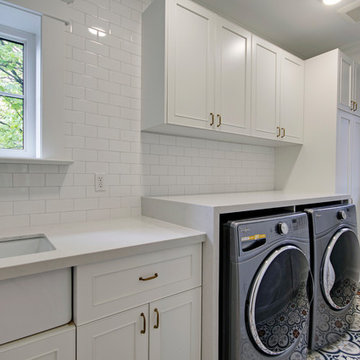
This lovely custom laundry room gives you ample space for all the daily adventures.
Ispirazione per una sala lavanderia design di medie dimensioni con lavello sottopiano, ante con bugna sagomata, ante bianche, top in granito, pareti bianche, pavimento con piastrelle in ceramica, lavatrice e asciugatrice affiancate, pavimento multicolore e top bianco
Ispirazione per una sala lavanderia design di medie dimensioni con lavello sottopiano, ante con bugna sagomata, ante bianche, top in granito, pareti bianche, pavimento con piastrelle in ceramica, lavatrice e asciugatrice affiancate, pavimento multicolore e top bianco

Transformed a large empty laundry room by adding a mudroom with custom built-in hampers and lots of extra storage.
Idee per una sala lavanderia country di medie dimensioni con ante in stile shaker, ante grigie, top in granito, paraspruzzi bianco, paraspruzzi con piastrelle in ceramica, pareti grigie, pavimento con piastrelle in ceramica, lavatrice e asciugatrice affiancate, pavimento grigio e top beige
Idee per una sala lavanderia country di medie dimensioni con ante in stile shaker, ante grigie, top in granito, paraspruzzi bianco, paraspruzzi con piastrelle in ceramica, pareti grigie, pavimento con piastrelle in ceramica, lavatrice e asciugatrice affiancate, pavimento grigio e top beige
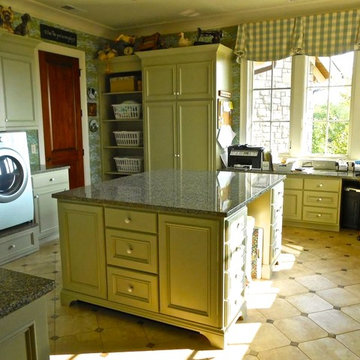
Ispirazione per una grande lavanderia multiuso chic con ante con riquadro incassato, ante grigie, top in granito, pareti grigie, pavimento con piastrelle in ceramica, lavatrice e asciugatrice affiancate e pavimento beige
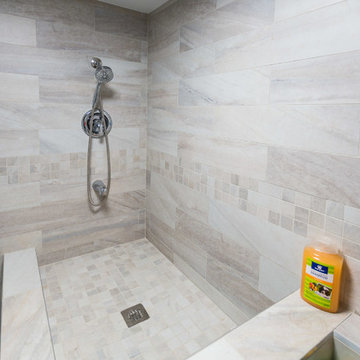
Esempio di una lavanderia multiuso classica di medie dimensioni con lavello sottopiano, ante con bugna sagomata, ante grigie, top in granito, pareti beige, pavimento con piastrelle in ceramica, lavatrice e asciugatrice a colonna, pavimento beige e top multicolore
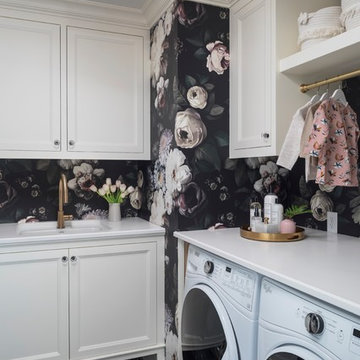
Troy Theis Photography
Immagine di una sala lavanderia tradizionale di medie dimensioni con lavello sottopiano, ante con riquadro incassato, ante bianche, pareti nere, lavatrice e asciugatrice affiancate, pavimento nero, top bianco, top in granito e pavimento con piastrelle in ceramica
Immagine di una sala lavanderia tradizionale di medie dimensioni con lavello sottopiano, ante con riquadro incassato, ante bianche, pareti nere, lavatrice e asciugatrice affiancate, pavimento nero, top bianco, top in granito e pavimento con piastrelle in ceramica
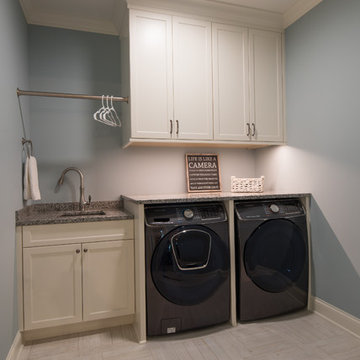
Design: Studio M Interiors | Photography: Scott Amundson Photography
Esempio di una sala lavanderia classica di medie dimensioni con lavello sottopiano, ante con riquadro incassato, ante bianche, top in granito, pavimento con piastrelle in ceramica, lavatrice e asciugatrice affiancate, pavimento beige e pareti grigie
Esempio di una sala lavanderia classica di medie dimensioni con lavello sottopiano, ante con riquadro incassato, ante bianche, top in granito, pavimento con piastrelle in ceramica, lavatrice e asciugatrice affiancate, pavimento beige e pareti grigie
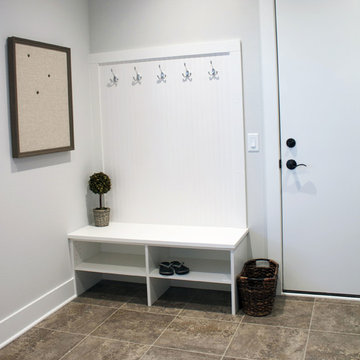
White decorative cubby and ceramic tile complete the mudroom side of enclosed laundry room off of the garage in Waunakee, WI by Degnan Design Builders

Foto di una lavanderia multiuso country di medie dimensioni con ante in stile shaker, ante bianche, top in granito, paraspruzzi nero, paraspruzzi con piastrelle in ceramica, pareti grigie, pavimento con piastrelle in ceramica, lavatrice e asciugatrice affiancate, pavimento grigio e top nero
1.443 Foto di lavanderie con top in granito e pavimento con piastrelle in ceramica
3