207 Foto di lavanderie con top in granito e parquet scuro
Filtra anche per:
Budget
Ordina per:Popolari oggi
81 - 100 di 207 foto
1 di 3
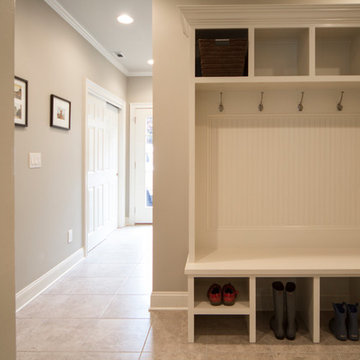
Katie Lake Photography; This dark, uninspiring kitchen and adjacent area was transformed into a bright and open space. A large granite island is the focal point for this gathering place. Updated custom cabinetry that extends all the way down to the counter top allows for hidden storage of unsightly appliances, while the glass-paneled doors add visual interest to display favorite pieces. The arched detail on the custom range hood is repeated in the openings to the dining and living areas. Special touches include a warmer drawer more conveniently located at hip level and glass accent tile above a gourmet stove top. Rich plank flooring throughout connects the kitchen with the adjacent mudroom and laundry room. A friends and family entrance was added into the laundry/mudroom and storage abounds with a pantry and cubbies for all.
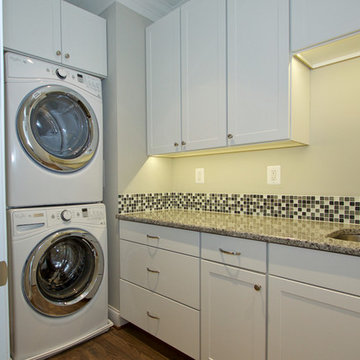
PBA designed the renovation of this two story, 1,800 square foot, Henderson’s Wharf penthouse condominium in the historic Fell’s Point community to take advantage of the breathtaking views of Baltimore’s Inner Harbor. The existing floor plan was configured with living spaces on the lower level, and bedrooms with terraces on the upper level: PBA inverted the layout by creating a generous foyer at the lower level entry with a stair leading to the living spaces on the upper level. The lower level was renovated for a master suite and guest bedroom, while the upper floor was converted to an open great room taking advantage of the breathtaking views of the Harbor (along with a powder room, office and laundry room). The project presented very difficult challenges since sanitary plumbing lines could not be relocated due to the unavailability of access from the unit below, so the design was forced to conform with existing lower level plumbing locations. In addition, PBA utilized computer aided design (BIM) to route ductwork throughout the unit due to extremely limited space.
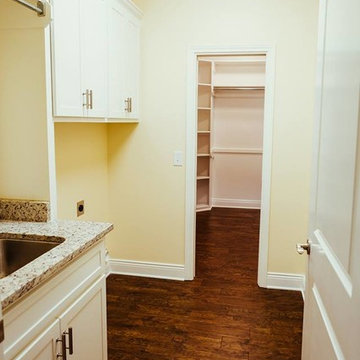
Ispirazione per una sala lavanderia chic di medie dimensioni con lavello sottopiano, nessun'anta, ante bianche, top in granito, pareti gialle, parquet scuro, lavatrice e asciugatrice affiancate, pavimento marrone e top multicolore
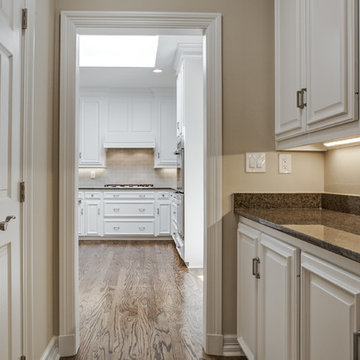
RBS Brown Development www.rbsbrown.com Interior Designer and Contractor: Blake Baker
Foto di una sala lavanderia classica di medie dimensioni con ante con bugna sagomata, ante bianche, top in granito, lavatrice e asciugatrice affiancate, pareti beige e parquet scuro
Foto di una sala lavanderia classica di medie dimensioni con ante con bugna sagomata, ante bianche, top in granito, lavatrice e asciugatrice affiancate, pareti beige e parquet scuro
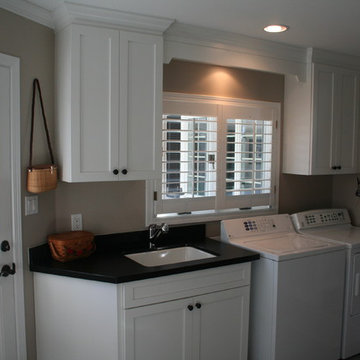
White coastal style laundry/mudroom.
Ispirazione per una grande lavanderia chic con lavello sottopiano, ante con riquadro incassato, ante bianche, top in granito, parquet scuro e top nero
Ispirazione per una grande lavanderia chic con lavello sottopiano, ante con riquadro incassato, ante bianche, top in granito, parquet scuro e top nero
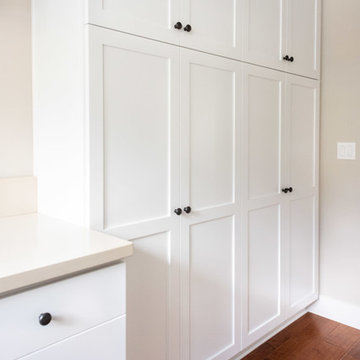
©2018 Sligh Cabinets, Inc. | Custom Cabinetry by Sligh Cabinets, Inc. | Countertops by Central Coast Stone
Ispirazione per una sala lavanderia american style di medie dimensioni con lavello da incasso, ante in stile shaker, ante bianche, top in granito, pareti beige, parquet scuro, lavatrice e asciugatrice affiancate, pavimento marrone e top beige
Ispirazione per una sala lavanderia american style di medie dimensioni con lavello da incasso, ante in stile shaker, ante bianche, top in granito, pareti beige, parquet scuro, lavatrice e asciugatrice affiancate, pavimento marrone e top beige
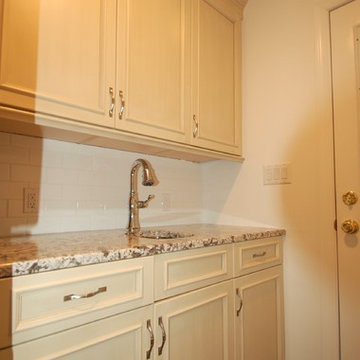
Ispirazione per una sala lavanderia american style di medie dimensioni con lavello sottopiano, ante con riquadro incassato, ante beige, top in granito, pareti bianche, parquet scuro e lavatrice e asciugatrice a colonna
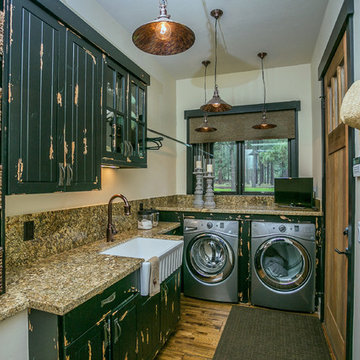
distressed cabinets, copper pendants
Immagine di una sala lavanderia stile rurale di medie dimensioni con lavello stile country, ante lisce, ante con finitura invecchiata, top in granito, pareti grigie, parquet scuro, lavatrice e asciugatrice affiancate e pavimento marrone
Immagine di una sala lavanderia stile rurale di medie dimensioni con lavello stile country, ante lisce, ante con finitura invecchiata, top in granito, pareti grigie, parquet scuro, lavatrice e asciugatrice affiancate e pavimento marrone
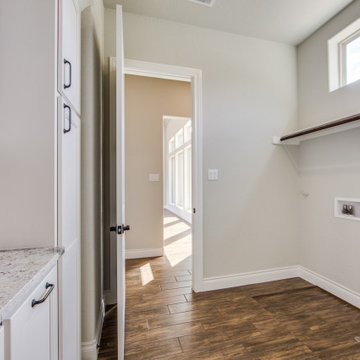
3,076 ft²: 3 bed/3 bath/1ST custom residence w/1,655 ft² boat barn located in Ensenada Shores At Canyon Lake, Canyon Lake, Texas. To uncover a wealth of possibilities, contact Michael Bryant at 210-387-6109!
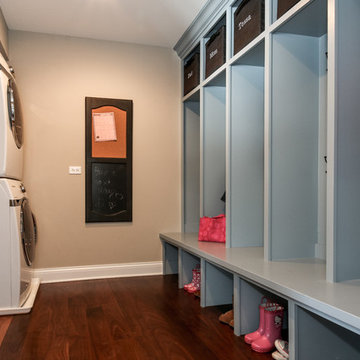
Focus-Pocus
Ispirazione per una lavanderia multiuso classica con ante in stile shaker, ante blu, top in granito, pareti beige, parquet scuro e lavatrice e asciugatrice a colonna
Ispirazione per una lavanderia multiuso classica con ante in stile shaker, ante blu, top in granito, pareti beige, parquet scuro e lavatrice e asciugatrice a colonna

Our design studio designed a gut renovation of this home which opened up the floorplan and radically changed the functioning of the footprint. It features an array of patterned wallpaper, tiles, and floors complemented with a fresh palette, and statement lights.
Photographer - Sarah Shields
---
Project completed by Wendy Langston's Everything Home interior design firm, which serves Carmel, Zionsville, Fishers, Westfield, Noblesville, and Indianapolis.
For more about Everything Home, click here: https://everythinghomedesigns.com/
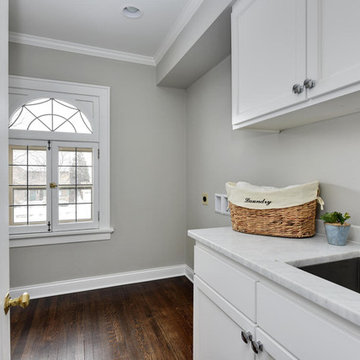
Old Milwaukee East side transitional cape cod brought to new life in this custom remodel including custom cabinets and millwork throught out. Thanks to Sawfish General Contracting, LLC for photos
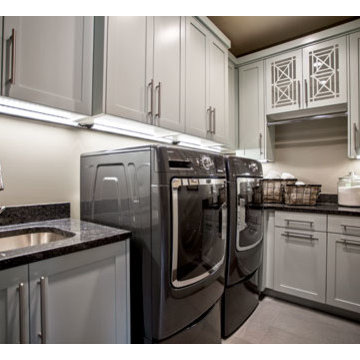
Scot Zimmerman
Ispirazione per una sala lavanderia design di medie dimensioni con lavello sottopiano, ante in stile shaker, ante bianche, top in granito, pareti grigie, parquet scuro e lavatrice e asciugatrice affiancate
Ispirazione per una sala lavanderia design di medie dimensioni con lavello sottopiano, ante in stile shaker, ante bianche, top in granito, pareti grigie, parquet scuro e lavatrice e asciugatrice affiancate
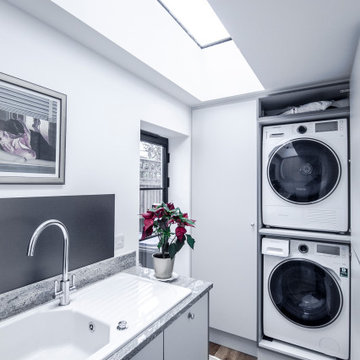
Esempio di una sala lavanderia design di medie dimensioni con lavello stile country, ante lisce, ante grigie, top in granito, paraspruzzi grigio, paraspruzzi con lastra di vetro, pareti grigie, parquet scuro, lavatrice e asciugatrice a colonna, pavimento marrone e top grigio
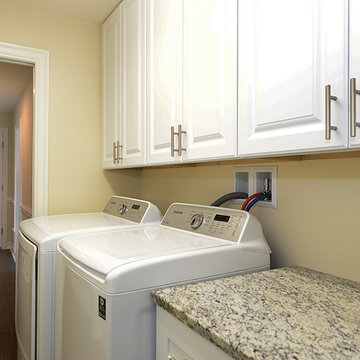
Denise Mann Photography
Ispirazione per una sala lavanderia chic di medie dimensioni con ante con bugna sagomata, ante bianche, top in granito, pareti beige, parquet scuro e lavatrice e asciugatrice affiancate
Ispirazione per una sala lavanderia chic di medie dimensioni con ante con bugna sagomata, ante bianche, top in granito, pareti beige, parquet scuro e lavatrice e asciugatrice affiancate
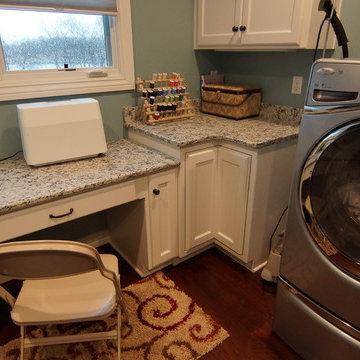
Esempio di una grande lavanderia multiuso chic con lavello sottopiano, ante con bugna sagomata, ante bianche, top in granito, pareti blu, lavatrice e asciugatrice affiancate, pavimento marrone e parquet scuro
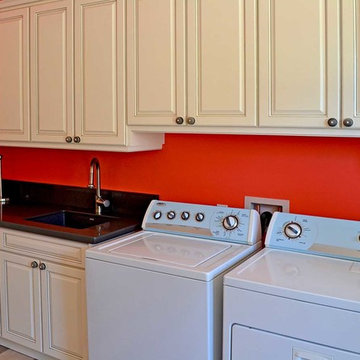
Raised panel white painted finish with black glazing laundry/mud room. European frameless cabinets with dovetail drawer boxes and birch UV cured interior.
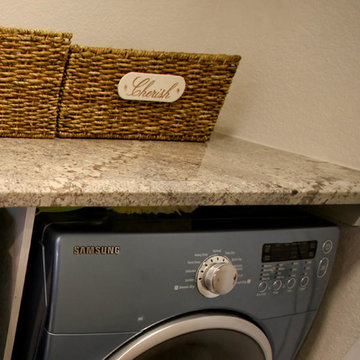
Ispirazione per una sala lavanderia tradizionale di medie dimensioni con ante con riquadro incassato, ante in legno bruno, top in granito, pareti beige, parquet scuro e lavatrice e asciugatrice affiancate
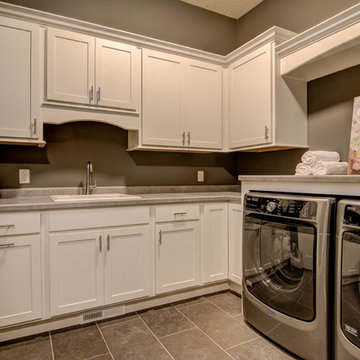
Immagine di una grande lavanderia tradizionale con lavello da incasso, ante con riquadro incassato, ante bianche, top in granito e parquet scuro
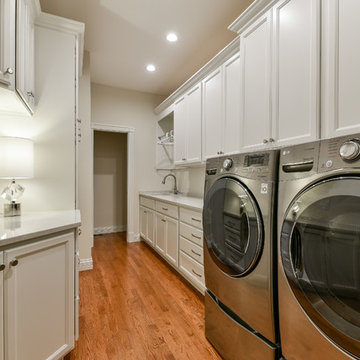
Photos by Falls City Photography
Esempio di una lavanderia classica con top in granito, parquet scuro, lavatrice e asciugatrice affiancate e top bianco
Esempio di una lavanderia classica con top in granito, parquet scuro, lavatrice e asciugatrice affiancate e top bianco
207 Foto di lavanderie con top in granito e parquet scuro
5