31 Foto di lavanderie con top in cemento
Filtra anche per:
Budget
Ordina per:Popolari oggi
21 - 31 di 31 foto
1 di 3

The industrial feel carries from the bathroom into the laundry, with the same tiles used throughout creating a sleek finish to a commonly mundane space. With room for both the washing machine and dryer under the bench, there is plenty of space for sorting laundry. Unique to our client’s lifestyle, a second fridge also lives in the laundry for all their entertaining needs.

What a joy to bring this exciting renovation to a loyal client: a family of 6 that has called this Highland Park house, “home” for over 25 years. This relationship began in 2017 when we designed their living room, girls’ bedrooms, powder room, and in-home office. We were thrilled when they entrusted us again with their kitchen, family room, dining room, and laundry area design. Their first floor became our JSDG playground…
Our priority was to bring fresh, flowing energy to the family’s first floor. We started by removing partial walls to create a more open floor plan and transformed a once huge fireplace into a modern bar set up. We reconfigured a stunning, ventless fireplace and oriented it floor to ceiling tile in the family room. Our second priority was to create an outdoor space for safe socializing during the pandemic, as we executed this project during the thick of it. We designed the entire outdoor area with the utmost intention and consulted on the gorgeous outdoor paint selections. Stay tuned for photos of this outdoors space on the site soon!
Overall, this project was a true labor of love. We are grateful to again bring beauty, flow and function to this beloved client’s warm home.

What a joy to bring this exciting renovation to a loyal client: a family of 6 that has called this Highland Park house, “home” for over 25 years. This relationship began in 2017 when we designed their living room, girls’ bedrooms, powder room, and in-home office. We were thrilled when they entrusted us again with their kitchen, family room, dining room, and laundry area design. Their first floor became our JSDG playground…
Our priority was to bring fresh, flowing energy to the family’s first floor. We started by removing partial walls to create a more open floor plan and transformed a once huge fireplace into a modern bar set up. We reconfigured a stunning, ventless fireplace and oriented it floor to ceiling tile in the family room. Our second priority was to create an outdoor space for safe socializing during the pandemic, as we executed this project during the thick of it. We designed the entire outdoor area with the utmost intention and consulted on the gorgeous outdoor paint selections. Stay tuned for photos of this outdoors space on the site soon!
Overall, this project was a true labor of love. We are grateful to again bring beauty, flow and function to this beloved client’s warm home.
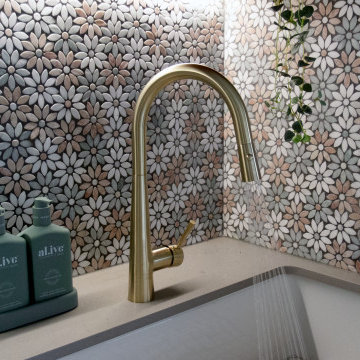
Immagine di una piccola lavanderia minimal con lavello stile country, ante in stile shaker, ante verdi, top in cemento, paraspruzzi con piastrelle a mosaico, pareti beige, parquet scuro, lavatrice e asciugatrice affiancate, pavimento marrone e top grigio
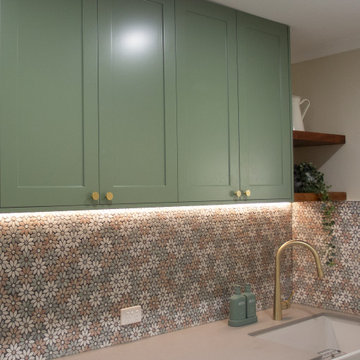
Idee per una piccola lavanderia minimal con lavello stile country, ante in stile shaker, ante verdi, top in cemento, paraspruzzi con piastrelle a mosaico, pareti beige, parquet scuro, lavatrice e asciugatrice affiancate, pavimento marrone e top grigio
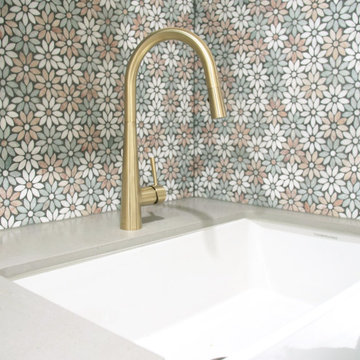
Idee per una piccola lavanderia minimal con lavello stile country, ante in stile shaker, ante verdi, top in cemento, paraspruzzi con piastrelle a mosaico, pareti beige, parquet scuro, lavatrice e asciugatrice affiancate, pavimento marrone e top grigio
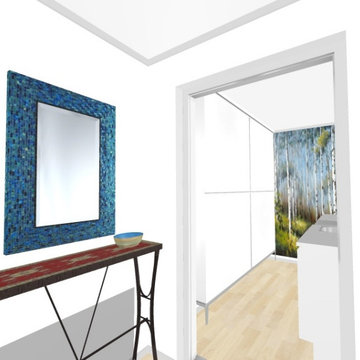
eDesign of front entry in limited space. The laundry room is opposite the entry. Focal point of nature-inspired wallpaper on opposite wall. Left-side of laundry room is custom designed floor to ceiling semi built-in storage. All cabinets are flat-panel. To create a stylish entry landing, a turquoise glass mosaic mirror over a simple and slim table with space under for shoes. Incudes turquoise bowl for keys. On the side of the door are gold-toned hooks for jacket and purse. Client request for eDesign of open-space living-dining-kitchen with privacy separation for living area. The eDesign includes a custom design of bookcase separation using client's favourite red flower print. The living area side of privacy separation has space for the TV.
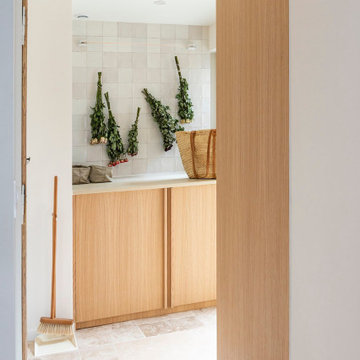
Idee per una piccola lavanderia multiuso country con ante lisce, ante in legno chiaro, top in cemento, paraspruzzi bianco, paraspruzzi in gres porcellanato, pareti bianche, pavimento in travertino, lavatrice e asciugatrice nascoste, pavimento beige e top beige
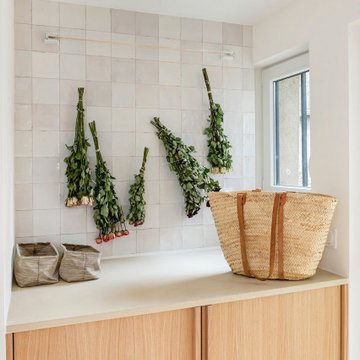
Esempio di una piccola lavanderia multiuso nordica con ante lisce, ante in legno chiaro, top in cemento, paraspruzzi bianco, paraspruzzi in gres porcellanato, pareti bianche, pavimento in travertino, lavatrice e asciugatrice nascoste, pavimento beige e top beige
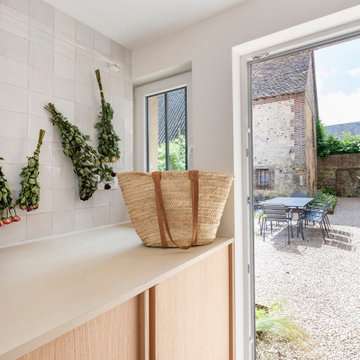
Esempio di una piccola lavanderia multiuso country con ante lisce, ante in legno chiaro, top in cemento, paraspruzzi bianco, paraspruzzi in gres porcellanato, pavimento in travertino, lavatrice e asciugatrice nascoste, pavimento beige e top beige
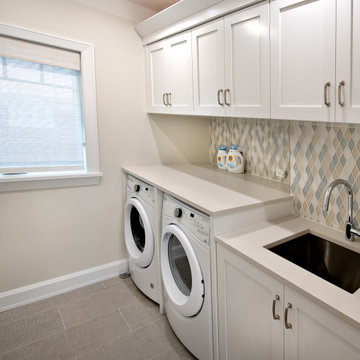
Our firm collaborated on this project as a spec home with a well-known Chicago builder. At that point the goal was to allow space for the home-buyer to envision their lifestyle. A clean slate for further interior work. After the client purchased this home with his two young girls, we curated a space for the family to live, work and play under one roof. This home features built-in storage, book shelving, home office, lower level gym and even a homework room. Everything has a place in this home, and the rooms are designed for gathering as well as privacy. A true 2020 lifestyle!
31 Foto di lavanderie con top in cemento
2