132 Foto di lavanderie con top in cemento
Filtra anche per:
Budget
Ordina per:Popolari oggi
41 - 60 di 132 foto
1 di 2

Industrial meets eclectic in this kitchen, pantry and laundry renovation by Dan Kitchens Australia. Many of the industrial features were made and installed by Craig's Workshop, including the reclaimed timber barbacking, the full-height pressed metal splashback and the rustic bar stools.
Photos: Paul Worsley @ Live By The Sea

Jack Lovel Photographer
Immagine di una sala lavanderia minimal di medie dimensioni con lavello a vasca singola, ante bianche, top in cemento, paraspruzzi bianco, paraspruzzi in gres porcellanato, pareti bianche, parquet chiaro, lavatrice e asciugatrice a colonna, pavimento marrone, top grigio, soffitto a cassettoni e boiserie
Immagine di una sala lavanderia minimal di medie dimensioni con lavello a vasca singola, ante bianche, top in cemento, paraspruzzi bianco, paraspruzzi in gres porcellanato, pareti bianche, parquet chiaro, lavatrice e asciugatrice a colonna, pavimento marrone, top grigio, soffitto a cassettoni e boiserie
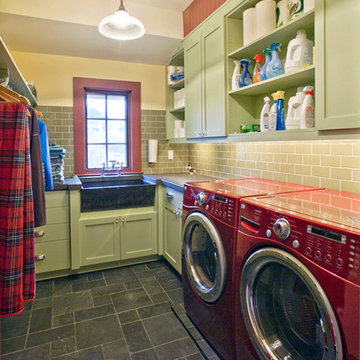
Laundry Room looking north.
Photo by Peter LaBau
Foto di una sala lavanderia country di medie dimensioni con ante in stile shaker, ante verdi, lavello stile country, top in cemento, pareti bianche, pavimento in ardesia e lavatrice e asciugatrice affiancate
Foto di una sala lavanderia country di medie dimensioni con ante in stile shaker, ante verdi, lavello stile country, top in cemento, pareti bianche, pavimento in ardesia e lavatrice e asciugatrice affiancate

Idee per una grande lavanderia multiuso minimal con lavello da incasso, ante lisce, ante in legno chiaro, top in cemento, paraspruzzi in legno, pavimento in ardesia, lavatrice e asciugatrice a colonna, top grigio, soffitto in legno e pareti in legno
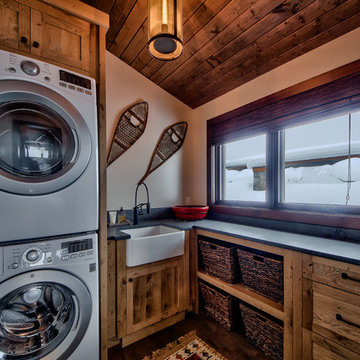
Dom Koric
Laundry Room with stacked Washer Dryer combo
Idee per una sala lavanderia stile rurale di medie dimensioni con lavello stile country, ante lisce, top in cemento, pareti beige, pavimento in legno massello medio, lavatrice e asciugatrice a colonna e ante in legno scuro
Idee per una sala lavanderia stile rurale di medie dimensioni con lavello stile country, ante lisce, top in cemento, pareti beige, pavimento in legno massello medio, lavatrice e asciugatrice a colonna e ante in legno scuro
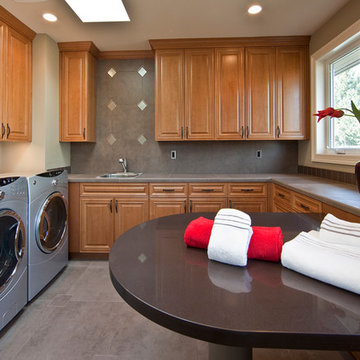
By Lochwood-Lozier Custom Homes
Foto di una grande sala lavanderia tradizionale con ante con bugna sagomata, ante in legno scuro, lavatrice e asciugatrice affiancate, lavello da incasso, pavimento grigio, top in cemento, pareti beige, pavimento in cemento e top grigio
Foto di una grande sala lavanderia tradizionale con ante con bugna sagomata, ante in legno scuro, lavatrice e asciugatrice affiancate, lavello da incasso, pavimento grigio, top in cemento, pareti beige, pavimento in cemento e top grigio
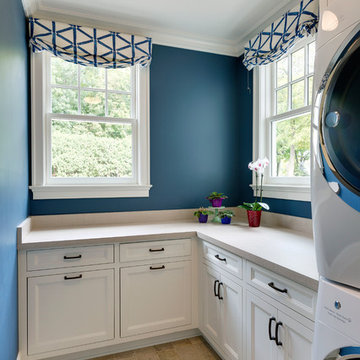
Immagine di una sala lavanderia classica di medie dimensioni con ante bianche, top in cemento, pareti blu, pavimento in gres porcellanato, lavatrice e asciugatrice a colonna, pavimento beige, top beige e ante con riquadro incassato
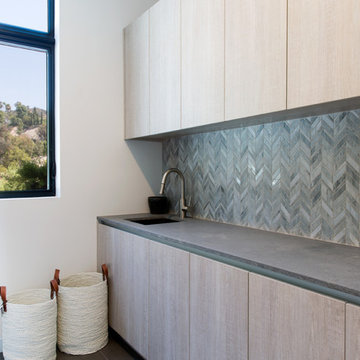
Foto di una grande sala lavanderia moderna con ante lisce, ante in legno chiaro, top in cemento, pareti grigie, pavimento con piastrelle in ceramica, lavatrice e asciugatrice affiancate, pavimento grigio e top grigio
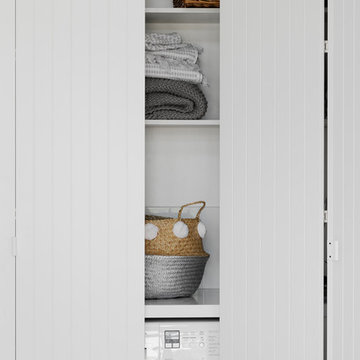
Esempio di una piccola lavanderia multiuso contemporanea con ante lisce, ante bianche, top in cemento, pareti bianche, pavimento in legno massello medio e lavatrice e asciugatrice nascoste
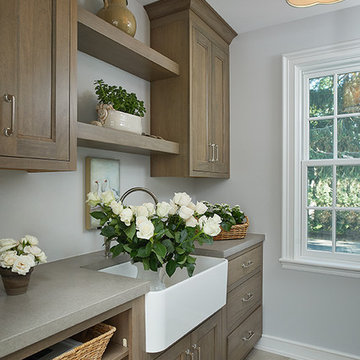
Ashley Avila
Immagine di una sala lavanderia classica di medie dimensioni con lavello stile country, ante in stile shaker, top in cemento, pareti grigie, pavimento con piastrelle in ceramica, lavatrice e asciugatrice affiancate, pavimento beige e ante in legno bruno
Immagine di una sala lavanderia classica di medie dimensioni con lavello stile country, ante in stile shaker, top in cemento, pareti grigie, pavimento con piastrelle in ceramica, lavatrice e asciugatrice affiancate, pavimento beige e ante in legno bruno
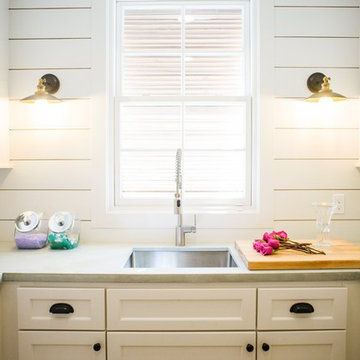
Idee per una sala lavanderia country di medie dimensioni con lavello sottopiano, ante con riquadro incassato, ante bianche, top in cemento, pareti bianche, lavatrice e asciugatrice affiancate e top grigio

Modern Heritage House
Queenscliff, Sydney. Garigal Country
Architect: RAMA Architects
Build: Liebke Projects
Photo: Simon Whitbread
This project was an alterations and additions to an existing Art Deco Heritage House on Sydney's Northern Beaches. Our aim was to celebrate the honest red brick vernacular of this 5 bedroom home but boldly modernise and open the inside using void spaces, large windows and heavy structural elements to allow an open and flowing living area to the rear. The goal was to create a sense of harmony with the existing heritage elements and the modern interior, whilst also highlighting the distinction of the new from the old. So while we embraced the brick facade in its material and scale, we sought to differentiate the new through the use of colour, scale and form.
(RAMA Architects)
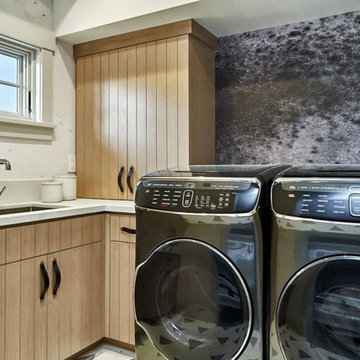
Ispirazione per una sala lavanderia classica con lavello da incasso, ante lisce, ante marroni, top in cemento, pareti multicolore, pavimento con piastrelle in ceramica, lavatrice e asciugatrice affiancate, pavimento multicolore e top bianco

Wiggs Photo
Ispirazione per una sala lavanderia mediterranea di medie dimensioni con lavello sottopiano, ante con bugna sagomata, ante bianche, top in cemento, pareti bianche, pavimento in legno massello medio, lavatrice e asciugatrice affiancate, pavimento marrone e top bianco
Ispirazione per una sala lavanderia mediterranea di medie dimensioni con lavello sottopiano, ante con bugna sagomata, ante bianche, top in cemento, pareti bianche, pavimento in legno massello medio, lavatrice e asciugatrice affiancate, pavimento marrone e top bianco
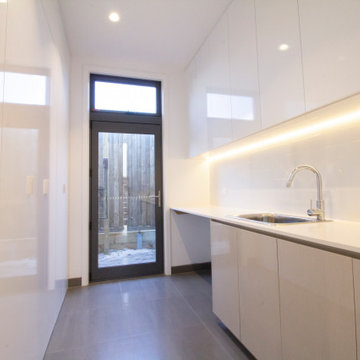
Laundry with LED undermount lighting, built in cabinetry unto 3m high, concealed laundry chute and glass panel external door.
Foto di una sala lavanderia design di medie dimensioni con lavello a vasca singola, ante con riquadro incassato, ante bianche, top in cemento, pareti bianche, pavimento con piastrelle in ceramica, lavatrice e asciugatrice affiancate, pavimento grigio e top bianco
Foto di una sala lavanderia design di medie dimensioni con lavello a vasca singola, ante con riquadro incassato, ante bianche, top in cemento, pareti bianche, pavimento con piastrelle in ceramica, lavatrice e asciugatrice affiancate, pavimento grigio e top bianco

What a joy to bring this exciting renovation to a loyal client: a family of 6 that has called this Highland Park house, “home” for over 25 years. This relationship began in 2017 when we designed their living room, girls’ bedrooms, powder room, and in-home office. We were thrilled when they entrusted us again with their kitchen, family room, dining room, and laundry area design. Their first floor became our JSDG playground…
Our priority was to bring fresh, flowing energy to the family’s first floor. We started by removing partial walls to create a more open floor plan and transformed a once huge fireplace into a modern bar set up. We reconfigured a stunning, ventless fireplace and oriented it floor to ceiling tile in the family room. Our second priority was to create an outdoor space for safe socializing during the pandemic, as we executed this project during the thick of it. We designed the entire outdoor area with the utmost intention and consulted on the gorgeous outdoor paint selections. Stay tuned for photos of this outdoors space on the site soon!
Overall, this project was a true labor of love. We are grateful to again bring beauty, flow and function to this beloved client’s warm home.
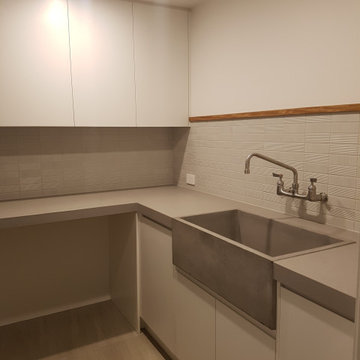
Elegant yet simple and functional laundry space featuring large concrete trough complemented by unique tapware and stunning feature tiled splashback
Idee per una piccola sala lavanderia contemporanea con lavello stile country, ante bianche, top in cemento, paraspruzzi grigio, paraspruzzi con piastrelle in ceramica, pareti bianche, lavatrice e asciugatrice affiancate e top grigio
Idee per una piccola sala lavanderia contemporanea con lavello stile country, ante bianche, top in cemento, paraspruzzi grigio, paraspruzzi con piastrelle in ceramica, pareti bianche, lavatrice e asciugatrice affiancate e top grigio

The industrial feel carries from the bathroom into the laundry, with the same tiles used throughout creating a sleek finish to a commonly mundane space. With room for both the washing machine and dryer under the bench, there is plenty of space for sorting laundry. Unique to our client’s lifestyle, a second fridge also lives in the laundry for all their entertaining needs.
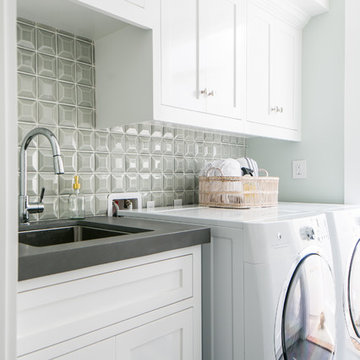
Idee per una sala lavanderia stile marinaro di medie dimensioni con lavello sottopiano, ante in stile shaker, ante bianche, top in cemento, pavimento in gres porcellanato, lavatrice e asciugatrice affiancate, pavimento grigio, top grigio e pareti grigie
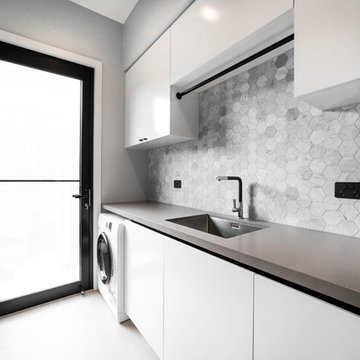
Alex Coppo Photography
Idee per una lavanderia multiuso minimalista di medie dimensioni con lavello da incasso, ante lisce, ante bianche, top in cemento, pareti grigie, pavimento in cemento, lavatrice e asciugatrice affiancate, pavimento grigio e top bianco
Idee per una lavanderia multiuso minimalista di medie dimensioni con lavello da incasso, ante lisce, ante bianche, top in cemento, pareti grigie, pavimento in cemento, lavatrice e asciugatrice affiancate, pavimento grigio e top bianco
132 Foto di lavanderie con top in cemento
3