163 Foto di lavanderie con top in cemento e top in vetro
Filtra anche per:
Budget
Ordina per:Popolari oggi
61 - 80 di 163 foto
1 di 3
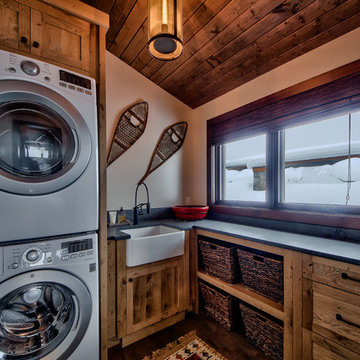
Dom Koric
Laundry Room with stacked Washer Dryer combo
Idee per una sala lavanderia stile rurale di medie dimensioni con lavello stile country, ante lisce, top in cemento, pareti beige, pavimento in legno massello medio, lavatrice e asciugatrice a colonna e ante in legno scuro
Idee per una sala lavanderia stile rurale di medie dimensioni con lavello stile country, ante lisce, top in cemento, pareti beige, pavimento in legno massello medio, lavatrice e asciugatrice a colonna e ante in legno scuro
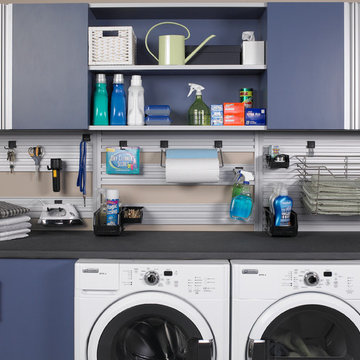
Idee per una sala lavanderia industriale di medie dimensioni con ante lisce, ante blu, top in cemento, pareti beige e lavatrice e asciugatrice affiancate

Ispirazione per una sala lavanderia country di medie dimensioni con lavello da incasso, ante con riquadro incassato, ante verdi, top in cemento, pareti grigie, pavimento con piastrelle in ceramica, lavatrice e asciugatrice affiancate, pavimento nero e top nero

What a joy to bring this exciting renovation to a loyal client: a family of 6 that has called this Highland Park house, “home” for over 25 years. This relationship began in 2017 when we designed their living room, girls’ bedrooms, powder room, and in-home office. We were thrilled when they entrusted us again with their kitchen, family room, dining room, and laundry area design. Their first floor became our JSDG playground…
Our priority was to bring fresh, flowing energy to the family’s first floor. We started by removing partial walls to create a more open floor plan and transformed a once huge fireplace into a modern bar set up. We reconfigured a stunning, ventless fireplace and oriented it floor to ceiling tile in the family room. Our second priority was to create an outdoor space for safe socializing during the pandemic, as we executed this project during the thick of it. We designed the entire outdoor area with the utmost intention and consulted on the gorgeous outdoor paint selections. Stay tuned for photos of this outdoors space on the site soon!
Overall, this project was a true labor of love. We are grateful to again bring beauty, flow and function to this beloved client’s warm home.
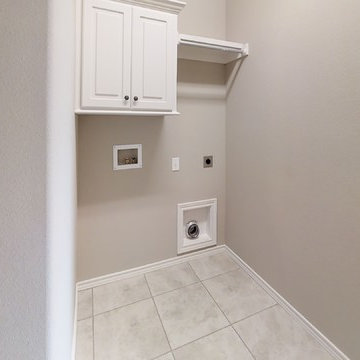
Immagine di una sala lavanderia chic di medie dimensioni con ante con bugna sagomata, ante bianche, top in cemento, pareti beige, pavimento con piastrelle in ceramica, lavatrice e asciugatrice affiancate e pavimento beige
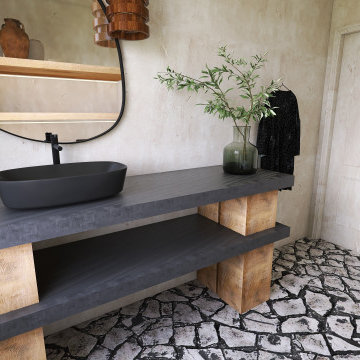
Laundry Room
Idee per un'ampia lavanderia multiuso minimal con nessun'anta, ante in legno scuro, top in cemento, lavatrice e asciugatrice affiancate e top grigio
Idee per un'ampia lavanderia multiuso minimal con nessun'anta, ante in legno scuro, top in cemento, lavatrice e asciugatrice affiancate e top grigio
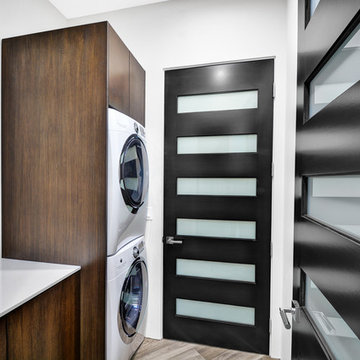
Ispirazione per una sala lavanderia design di medie dimensioni con ante lisce, ante in legno scuro, top in vetro, pareti bianche, pavimento in gres porcellanato e lavatrice e asciugatrice a colonna
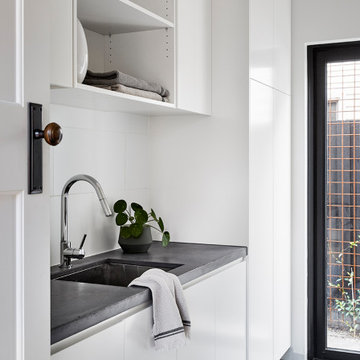
A concrete benchtop is paired against the white cabinetry of the Laundry.
Photo by Tess Kelly.
Esempio di una sala lavanderia minimal di medie dimensioni con lavello sottopiano, ante bianche, top in cemento, paraspruzzi bianco, paraspruzzi in gres porcellanato, pareti bianche, pavimento in gres porcellanato e top grigio
Esempio di una sala lavanderia minimal di medie dimensioni con lavello sottopiano, ante bianche, top in cemento, paraspruzzi bianco, paraspruzzi in gres porcellanato, pareti bianche, pavimento in gres porcellanato e top grigio

What a joy to bring this exciting renovation to a loyal client: a family of 6 that has called this Highland Park house, “home” for over 25 years. This relationship began in 2017 when we designed their living room, girls’ bedrooms, powder room, and in-home office. We were thrilled when they entrusted us again with their kitchen, family room, dining room, and laundry area design. Their first floor became our JSDG playground…
Our priority was to bring fresh, flowing energy to the family’s first floor. We started by removing partial walls to create a more open floor plan and transformed a once huge fireplace into a modern bar set up. We reconfigured a stunning, ventless fireplace and oriented it floor to ceiling tile in the family room. Our second priority was to create an outdoor space for safe socializing during the pandemic, as we executed this project during the thick of it. We designed the entire outdoor area with the utmost intention and consulted on the gorgeous outdoor paint selections. Stay tuned for photos of this outdoors space on the site soon!
Overall, this project was a true labor of love. We are grateful to again bring beauty, flow and function to this beloved client’s warm home.
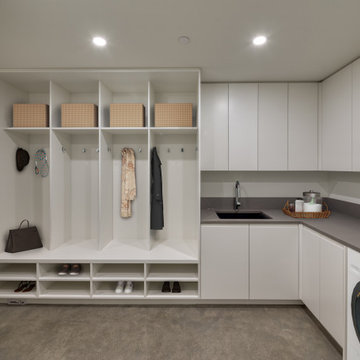
Esempio di una lavanderia minimalista di medie dimensioni con lavello sottopiano, ante lisce, ante bianche, top in cemento, pareti bianche, pavimento in cemento, lavatrice e asciugatrice affiancate, pavimento grigio e top grigio
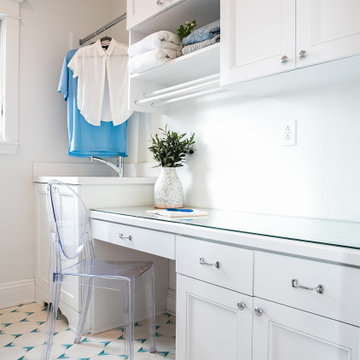
When one thing leads to another...and another...and another...
This fun family of 5 humans and one pup enlisted us to do a simple living room/dining room upgrade. Those led to updating the kitchen with some simple upgrades. (Thanks to Superior Tile and Stone) And that led to a total primary suite gut and renovation (Thanks to Verity Kitchens and Baths). When we were done, they sold their now perfect home and upgraded to the Beach Modern one a few galleries back. They might win the award for best Before/After pics in both projects! We love working with them and are happy to call them our friends.
Design by Eden LA Interiors
Photo by Kim Pritchard Photography
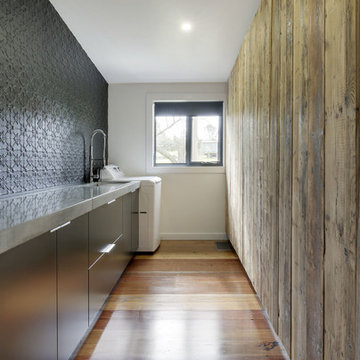
Industrial meets eclectic in this kitchen, pantry and laundry renovation by Dan Kitchens Australia. Many of the industrial features were made and installed by Craig's Workshop, including the reclaimed timber barbacking, the full-height pressed metal splashback and the rustic bar stools.
Photos: Paul Worsley @ Live By The Sea
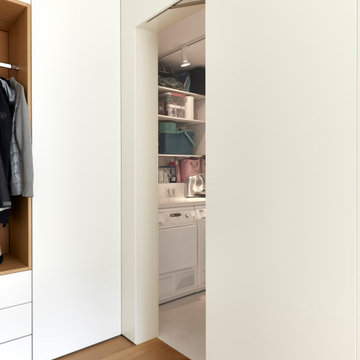
Die sich auf zwei Etagen verlaufende Stadtwohnung wurde mit einem Mobiliar ausgestattet welches durch die ganze Wohnung zieht. Das eigentlich einzige Möbel setzt sich aus Garderobe / Hauswirtschaftsraum / Küche & Büro zusammen. Die Abwicklung geht durch den ganzen Wohnraum.
Fotograf: Bodo Mertoglu
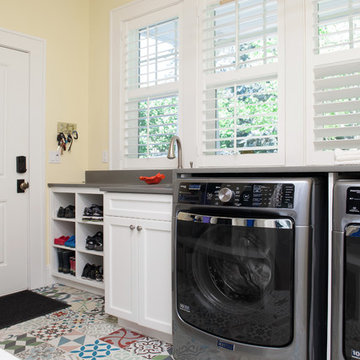
Aaron Ziltener
Immagine di una piccola lavanderia multiuso country con lavello sottopiano, ante lisce, ante bianche, top in cemento, pareti gialle, pavimento in cemento e lavatrice e asciugatrice affiancate
Immagine di una piccola lavanderia multiuso country con lavello sottopiano, ante lisce, ante bianche, top in cemento, pareti gialle, pavimento in cemento e lavatrice e asciugatrice affiancate
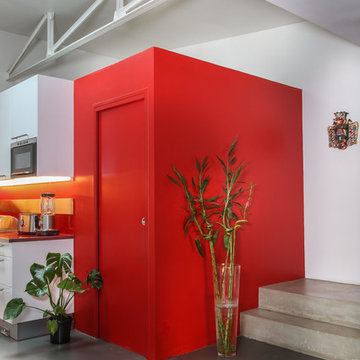
Thierry Stefanopoulos
Foto di una piccola sala lavanderia industriale con ante con riquadro incassato, ante rosse, top in vetro e top rosso
Foto di una piccola sala lavanderia industriale con ante con riquadro incassato, ante rosse, top in vetro e top rosso
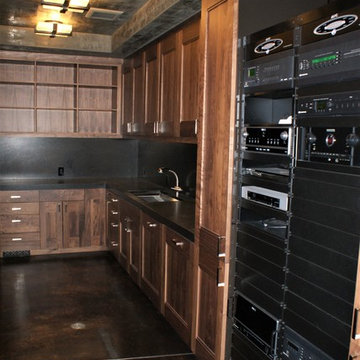
Foto di una grande lavanderia multiuso stile americano con lavello sottopiano, pavimento in cemento, ante lisce, ante in legno bruno, top in cemento, pareti grigie e lavatrice e asciugatrice affiancate

The mudroom addition layout was inspired by old photographs of the home that had a glazed sunroom on the east side of the house. Using ECC countertops throughout the home provided consistency and allowed for custom molding (as seen in this fixed drip tray).
Photography: Sean McBride
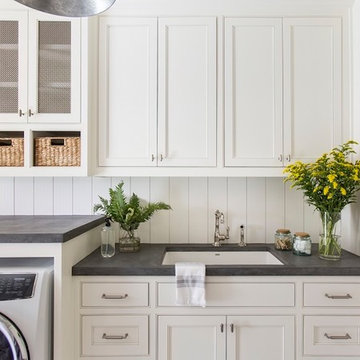
Ispirazione per una grande sala lavanderia con lavello sottopiano, ante con riquadro incassato, ante bianche, top in cemento, pareti bianche, lavatrice e asciugatrice affiancate e top grigio

Laundry Room
Immagine di una grande lavanderia multiuso contemporanea con lavello a vasca singola, ante marroni, top in cemento, pareti bianche, pavimento in legno massello medio, lavatrice e asciugatrice nascoste, pavimento marrone e top grigio
Immagine di una grande lavanderia multiuso contemporanea con lavello a vasca singola, ante marroni, top in cemento, pareti bianche, pavimento in legno massello medio, lavatrice e asciugatrice nascoste, pavimento marrone e top grigio
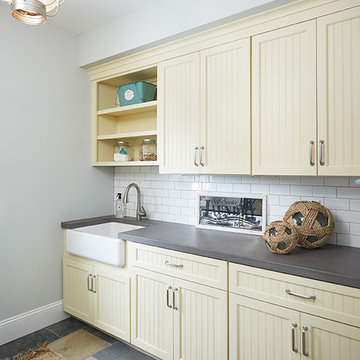
Ashley Avila
Immagine di una sala lavanderia stile marino di medie dimensioni con lavello stile country, ante in stile shaker, top in cemento, pavimento in ardesia, lavatrice e asciugatrice affiancate, ante beige e pareti grigie
Immagine di una sala lavanderia stile marino di medie dimensioni con lavello stile country, ante in stile shaker, top in cemento, pavimento in ardesia, lavatrice e asciugatrice affiancate, ante beige e pareti grigie
163 Foto di lavanderie con top in cemento e top in vetro
4