330 Foto di lavanderie con top grigio
Filtra anche per:
Budget
Ordina per:Popolari oggi
41 - 60 di 330 foto
1 di 3

This stunning home is a combination of the best of traditional styling with clean and modern design, creating a look that will be as fresh tomorrow as it is today. Traditional white painted cabinetry in the kitchen, combined with the slab backsplash, a simpler door style and crown moldings with straight lines add a sleek, non-fussy style. An architectural hood with polished brass accents and stainless steel appliances dress up this painted kitchen for upscale, contemporary appeal. The kitchen islands offers a notable color contrast with their rich, dark, gray finish.
The stunning bar area is the entertaining hub of the home. The second bar allows the homeowners an area for their guests to hang out and keeps them out of the main work zone.
The family room used to be shut off from the kitchen. Opening up the wall between the two rooms allows for the function of modern living. The room was full of built ins that were removed to give the clean esthetic the homeowners wanted. It was a joy to redesign the fireplace to give it the contemporary feel they longed for.
Their used to be a large angled wall in the kitchen (the wall the double oven and refrigerator are on) by straightening that out, the homeowners gained better function in the kitchen as well as allowing for the first floor laundry to now double as a much needed mudroom room as well.
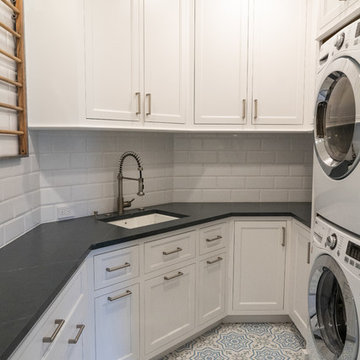
Ispirazione per una sala lavanderia classica di medie dimensioni con lavello sottopiano, ante con riquadro incassato, ante bianche, top in saponaria, pavimento in vinile, lavatrice e asciugatrice a colonna, pavimento multicolore e top grigio
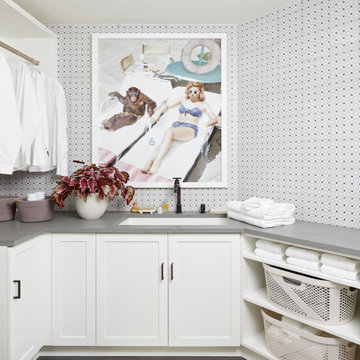
Idee per una lavanderia chic con lavello sottopiano, ante in stile shaker, ante bianche, pavimento nero, top grigio e carta da parati
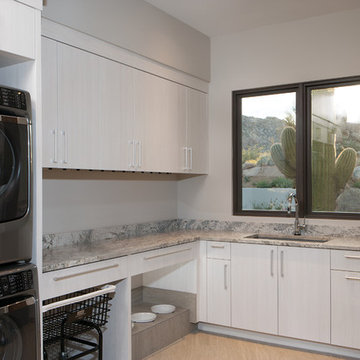
Ispirazione per una lavanderia multiuso classica di medie dimensioni con lavello sottopiano, ante lisce, ante grigie, top in granito, pareti bianche, pavimento in gres porcellanato, lavatrice e asciugatrice a colonna, pavimento beige e top grigio

Laundry room with hanging space and utility sink.
Esempio di una sala lavanderia tradizionale di medie dimensioni con lavatoio, ante con riquadro incassato, ante in legno scuro, top in laminato, paraspruzzi bianco, paraspruzzi con piastrelle diamantate, pareti grigie, pavimento in laminato, lavatrice e asciugatrice affiancate, pavimento multicolore e top grigio
Esempio di una sala lavanderia tradizionale di medie dimensioni con lavatoio, ante con riquadro incassato, ante in legno scuro, top in laminato, paraspruzzi bianco, paraspruzzi con piastrelle diamantate, pareti grigie, pavimento in laminato, lavatrice e asciugatrice affiancate, pavimento multicolore e top grigio
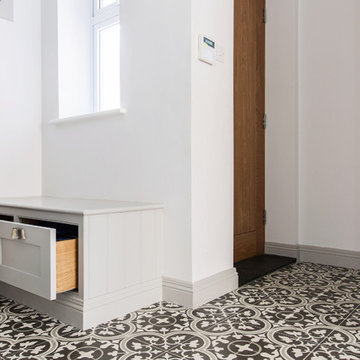
Whether it’s used as a laundry, cloakroom, stashing sports gear or for extra storage space a utility and boot room will help keep your kitchen clutter-free and ensure everything in your busy household is streamlined and organised!
Our head designer worked very closely with the clients on this project to create a utility and boot room that worked for all the family needs and made sure there was a place for everything. Masses of smart storage!

In order to fit in a full sized W/D, we reconfigured the layout, as the new washer & dryer could not be side by side. By removing a sink, the storage increased to include a pull out for detergents, and 2 large drop down wire hampers.
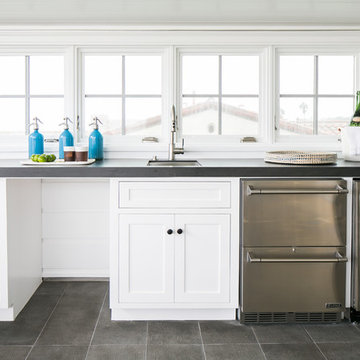
Immagine di una sala lavanderia stile marino di medie dimensioni con lavello sottopiano, ante in stile shaker, ante bianche, top in cemento, pavimento in gres porcellanato, lavatrice e asciugatrice affiancate, pavimento grigio, top grigio e pareti bianche

The light filled laundry room is punctuated with black and gold accents, a playful floor tile pattern and a large dog shower. The U-shaped laundry room features plenty of counter space for folding clothes and ample cabinet storage. A mesh front drying cabinet is the perfect spot to hang clothes to dry out of sight. The "drop zone" outside of the laundry room features a countertop beside the garage door for leaving car keys and purses. Under the countertop, the client requested an open space to fit a large dog kennel to keep it tucked away out of the walking area. The room's color scheme was pulled from the fun floor tile and works beautifully with the nearby kitchen and pantry.

Idee per una grande lavanderia multiuso country con lavello sottopiano, ante in stile shaker, ante blu, top in quarzo composito, paraspruzzi bianco, paraspruzzi con piastrelle diamantate, pareti grigie, pavimento in gres porcellanato, lavatrice e asciugatrice affiancate, pavimento grigio, top grigio e soffitto in carta da parati

This stunning home is a combination of the best of traditional styling with clean and modern design, creating a look that will be as fresh tomorrow as it is today. Traditional white painted cabinetry in the kitchen, combined with the slab backsplash, a simpler door style and crown moldings with straight lines add a sleek, non-fussy style. An architectural hood with polished brass accents and stainless steel appliances dress up this painted kitchen for upscale, contemporary appeal. The kitchen islands offers a notable color contrast with their rich, dark, gray finish.
The stunning bar area is the entertaining hub of the home. The second bar allows the homeowners an area for their guests to hang out and keeps them out of the main work zone.
The family room used to be shut off from the kitchen. Opening up the wall between the two rooms allows for the function of modern living. The room was full of built ins that were removed to give the clean esthetic the homeowners wanted. It was a joy to redesign the fireplace to give it the contemporary feel they longed for.
Their used to be a large angled wall in the kitchen (the wall the double oven and refrigerator are on) by straightening that out, the homeowners gained better function in the kitchen as well as allowing for the first floor laundry to now double as a much needed mudroom room as well.
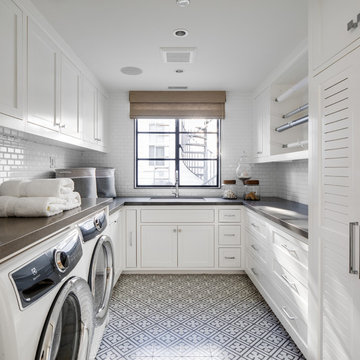
Ispirazione per una sala lavanderia costiera con ante in stile shaker, ante bianche, pareti bianche, lavatrice e asciugatrice affiancate, pavimento multicolore e top grigio
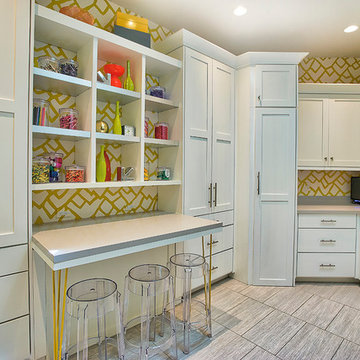
Mike Small Photography
Foto di una grande lavanderia multiuso design con lavello da incasso, ante con riquadro incassato, ante bianche, pareti multicolore, lavatrice e asciugatrice affiancate e top grigio
Foto di una grande lavanderia multiuso design con lavello da incasso, ante con riquadro incassato, ante bianche, pareti multicolore, lavatrice e asciugatrice affiancate e top grigio
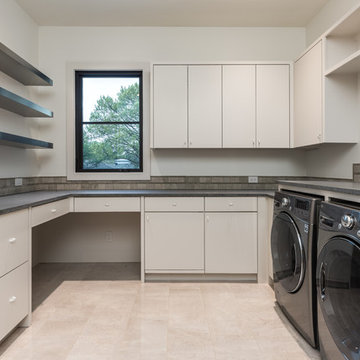
Ispirazione per una sala lavanderia minimalista di medie dimensioni con lavello sottopiano, ante lisce, ante bianche, top in cemento, pareti bianche, pavimento in cemento, lavatrice e asciugatrice affiancate, pavimento bianco e top grigio

Ispirazione per una sala lavanderia tradizionale di medie dimensioni con ante bianche, lavatrice e asciugatrice affiancate, pareti bianche, top grigio, ante in stile shaker, top in pietra calcarea, pavimento in pietra calcarea e pavimento grigio
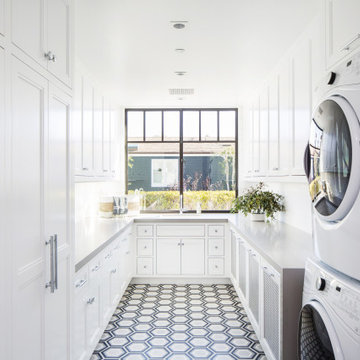
Esempio di un'ampia sala lavanderia stile marino con lavello da incasso, ante con riquadro incassato, ante bianche, pareti bianche, lavatrice e asciugatrice a colonna e top grigio

Immagine di una grande lavanderia multiuso country con lavello sottopiano, ante in stile shaker, ante bianche, top in granito, pareti marroni, pavimento in cemento, lavatrice e asciugatrice affiancate, pavimento marrone e top grigio
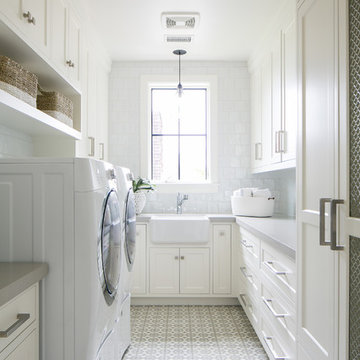
Esempio di una sala lavanderia stile marinaro con lavello stile country, ante con riquadro incassato, ante bianche, pareti bianche, lavatrice e asciugatrice affiancate, pavimento bianco e top grigio

Jonathan Watkins Photography
Immagine di una grande lavanderia classica con ante in stile shaker, lavello stile country, ante bianche, top in granito, paraspruzzi grigio, paraspruzzi in marmo, pavimento con piastrelle in ceramica, pavimento nero e top grigio
Immagine di una grande lavanderia classica con ante in stile shaker, lavello stile country, ante bianche, top in granito, paraspruzzi grigio, paraspruzzi in marmo, pavimento con piastrelle in ceramica, pavimento nero e top grigio

A timeless traditional family home. The perfect blend of functionality and elegance. Jodi Fleming Design scope: Architectural Drawings, Interior Design, Custom Furnishings. Photography by Billy Collopy
330 Foto di lavanderie con top grigio
3