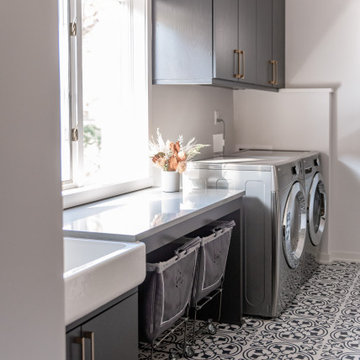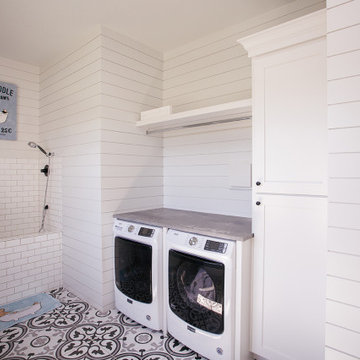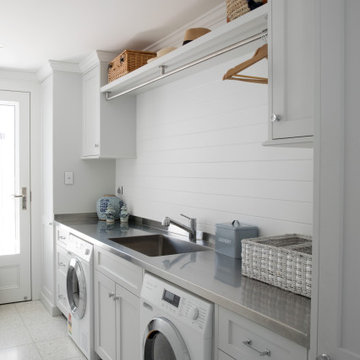3.146 Foto di lavanderie con top grigio e top rosa
Filtra anche per:
Budget
Ordina per:Popolari oggi
1 - 20 di 3.146 foto
1 di 3

Idee per una grande lavanderia multiuso chic con ante lisce, ante grigie, pareti grigie, pavimento grigio e top grigio

Photo: Meghan Bob Photography
Idee per una piccola sala lavanderia minimalista con ante grigie, top in quarzo composito, pareti bianche, parquet chiaro, lavatrice e asciugatrice affiancate, pavimento grigio, top grigio e lavello sottopiano
Idee per una piccola sala lavanderia minimalista con ante grigie, top in quarzo composito, pareti bianche, parquet chiaro, lavatrice e asciugatrice affiancate, pavimento grigio, top grigio e lavello sottopiano

A laundry room is housed behind these sliding barn doors in the upstairs hallway in this near-net-zero custom built home built by Meadowlark Design + Build in Ann Arbor, Michigan. Architect: Architectural Resource, Photography: Joshua Caldwell

Immagine di una lavanderia multiuso classica con lavello sottopiano, ante in stile shaker, ante grigie, pareti beige, lavatrice e asciugatrice affiancate, pavimento multicolore e top grigio

The client's en-suite laundry room also recieved a renovation. Custom cabinetry was completed by Glenbrook Cabinetry, while the renovation and other finish choices were completed by Gardner/Fox

Esempio di una sala lavanderia country di medie dimensioni con lavello da incasso, ante con bugna sagomata, ante in legno bruno, top in cemento, pareti bianche, pavimento in legno massello medio, lavatrice e asciugatrice affiancate, pavimento marrone e top grigio

Picture Perfect House
Esempio di una grande lavanderia multiuso chic con lavello da incasso, ante lisce, ante bianche, top in quarzo composito, pareti grigie, parquet scuro, lavatrice e asciugatrice affiancate, pavimento marrone e top grigio
Esempio di una grande lavanderia multiuso chic con lavello da incasso, ante lisce, ante bianche, top in quarzo composito, pareti grigie, parquet scuro, lavatrice e asciugatrice affiancate, pavimento marrone e top grigio

Idee per una lavanderia multiuso chic di medie dimensioni con ante con riquadro incassato, ante bianche, top in marmo, pareti grigie, pavimento beige e top grigio

Ispirazione per una lavanderia contemporanea con lavello stile country, ante lisce, ante beige, pareti beige, parquet chiaro, lavatrice e asciugatrice a colonna, pavimento beige e top grigio

Idee per una grande sala lavanderia tradizionale con lavello sottopiano, ante con riquadro incassato, ante blu, top in quarzo composito, paraspruzzi bianco, paraspruzzi in gres porcellanato, pareti beige, pavimento in gres porcellanato, lavatrice e asciugatrice affiancate, pavimento multicolore e top grigio

With no room for a large laundry room, we took an existing hallway closet, removed the header, and created doors that slide back for a functional, yet hidden- laundry area. Pulls are Rocky Mountain Hardare.

Sherwin Williams Worldly gray cabinetry in shaker style. Side by side front load washer & dryer on custom built pedastals. Art Sysley multi color floor tile brings a cheerful welcome from the garage. Drop in utility sink with a laminate counter top. Light fixture by Murray Feiss.

Idee per una grande sala lavanderia tradizionale con lavello stile country, ante con riquadro incassato, ante grigie, top in quarzo composito, paraspruzzi bianco, paraspruzzi con piastrelle diamantate, pareti bianche, pavimento in gres porcellanato, lavatrice e asciugatrice affiancate, pavimento beige e top grigio

This contemporary compact laundry room packs a lot of punch and personality. With it's gold fixtures and hardware adding some glitz, the grey cabinetry, industrial floors and patterned backsplash tile brings interest to this small space. Fully loaded with hanging racks, large accommodating sink, vacuum/ironing board storage & laundry shoot, this laundry room is not only stylish but function forward.

Esempio di una lavanderia tradizionale con lavello stile country, ante in stile shaker, ante bianche, pareti beige, lavatrice e asciugatrice affiancate, pavimento grigio e top grigio

Modern farmhouse laundry room with dark cabinets, brass hardware and pattern cement tile flooring. Countertop for folding clothes and grey Steele canvas rolling laundry bins.

Custom laundry room cabinets with a white finish.
Foto di una lavanderia country di medie dimensioni con lavello da incasso, ante bianche, paraspruzzi a finestra, pareti bianche, lavatrice e asciugatrice affiancate, pavimento multicolore e top grigio
Foto di una lavanderia country di medie dimensioni con lavello da incasso, ante bianche, paraspruzzi a finestra, pareti bianche, lavatrice e asciugatrice affiancate, pavimento multicolore e top grigio

Immagine di una lavanderia classica con lavello sottopiano, ante in stile shaker, ante bianche, pareti bianche, pavimento grigio e top grigio

Immagine di una grande lavanderia multiuso tradizionale con ante bianche, top in granito, pareti multicolore, pavimento con piastrelle in ceramica, lavatrice e asciugatrice affiancate, pavimento grigio e top grigio

This photo shows the deluxe upstairs utility room. The floor plan shows the counter space extending along the right wall and includes a sink, however it can also be built as shown here to maximize floor space. Ample cabinets above and to the right of the appliances ensure you will never run out of space for detergent, linens, cleaning supplies, or anything else you might need.
3.146 Foto di lavanderie con top grigio e top rosa
1