4.048 Foto di lavanderie con top grigio e top multicolore
Filtra anche per:
Budget
Ordina per:Popolari oggi
61 - 80 di 4.048 foto
1 di 3
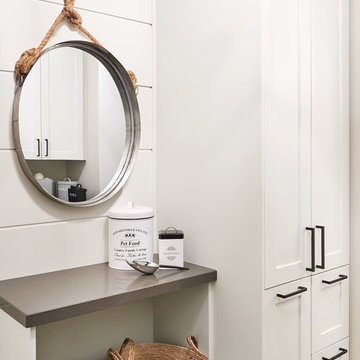
@Stephanibuchman
Esempio di una piccola lavanderia stile marinaro con ante in stile shaker, ante bianche, top in quarzo composito, pareti bianche e top grigio
Esempio di una piccola lavanderia stile marinaro con ante in stile shaker, ante bianche, top in quarzo composito, pareti bianche e top grigio

At Belltown Design we love designing laundry rooms! It is the perfect challenge between aesthetics and functionality! When doing the laundry is a breeze, and the room feels bright and cheery, then we have done our job. Modern Craftsman - Kitchen/Laundry Remodel, West Seattle, WA. Photography by Paula McHugh and Robbie Liddane

Idee per una lavanderia classica di medie dimensioni con lavello sottopiano, ante con riquadro incassato, ante grigie, top in granito, pareti grigie, pavimento in gres porcellanato, lavatrice e asciugatrice affiancate, pavimento multicolore e top multicolore

Whether it’s used as a laundry, cloakroom, stashing sports gear or for extra storage space a utility and boot room will help keep your kitchen clutter-free and ensure everything in your busy household is streamlined and organised!
Our head designer worked very closely with the clients on this project to create a utility and boot room that worked for all the family needs and made sure there was a place for everything. Masses of smart storage!

Sherman Oaks
1950s Style Galley Kitchen Updated for Couple Aging In Place
The newly married couple in this Sherman Oaks residence knew they would age together in this house. It was a second marriage for each and they wanted their remodeled kitchen to reflect their shared aesthetic and functional needs. Here they could together enjoy cooking and entertaining for their many friends and family.
The traditional-style kitchen was expanded by blending the kitchen, dining area and laundry, maximizing space and creating an open, airy environment. Custom white cabinets, dark granite counters, new lighting and a large sky light contribute to the feeling of a much larger, brighter space.
The separate laundry room was eliminated and the washer/dryer are now hidden by pocket doors in the cabinetry. The adjacent bathroom was updated with white beveled tile, rich wall colors and a custom vanity to complement the new kitchen.
The comfortable breakfast nook adds its own personality with a brightly cushioned
custom banquette and antique table that the owner was determined to keep!
Photos: Christian Romero

http://www.pickellbuilders.com. Photography by Linda Oyama Bryan. Cabinetry by Brookhaven I, Andover recessed square door style in distressed pine with a ''Nut Brown'' finish. Caesar Stone's "Jerusalem Sand" honed granite with an eased edge at perimeter.

Ispirazione per una grande lavanderia multiuso classica con lavello sottopiano, ante in stile shaker, ante bianche, pareti grigie, pavimento con piastrelle in ceramica, lavatrice e asciugatrice a colonna, top in marmo, pavimento grigio e top grigio

Idee per una sala lavanderia stile marino con lavello da incasso, ante in stile shaker, ante grigie, paraspruzzi grigio, paraspruzzi in perlinato, pareti blu, lavatrice e asciugatrice affiancate e top grigio

This quaint yet refreshing laundry room displays stunning white Kemper cabinets which naturally lighten up this space. Light blue walls encourage a coastal-like ambience throughout this home remodel.

A laundry room is housed behind these sliding barn doors in the upstairs hallway in this near-net-zero custom built home built by Meadowlark Design + Build in Ann Arbor, Michigan. Architect: Architectural Resource, Photography: Joshua Caldwell

Esempio di una sala lavanderia contemporanea di medie dimensioni con lavello stile country, ante lisce, ante in legno chiaro, top in quarzo composito, paraspruzzi grigio, paraspruzzi in gres porcellanato, pareti bianche, pavimento in gres porcellanato, lavatrice e asciugatrice affiancate, pavimento bianco e top grigio
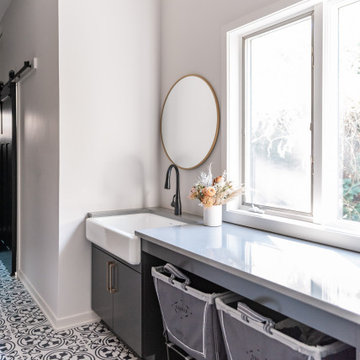
Modern farmhouse laundry room with dark cabinets, brass hardware and pattern cement tile flooring. Countertop for folding clothes and grey Steele canvas rolling laundry bins.

Bright White Laundry Room With Gorgeous Rolling Ladder
Immagine di un ripostiglio-lavanderia country di medie dimensioni con lavello stile country, ante in stile shaker, ante bianche, top in quarzo composito, paraspruzzi multicolore, paraspruzzi con piastrelle in ceramica, pareti bianche, pavimento in gres porcellanato, lavatrice e asciugatrice affiancate, pavimento grigio e top grigio
Immagine di un ripostiglio-lavanderia country di medie dimensioni con lavello stile country, ante in stile shaker, ante bianche, top in quarzo composito, paraspruzzi multicolore, paraspruzzi con piastrelle in ceramica, pareti bianche, pavimento in gres porcellanato, lavatrice e asciugatrice affiancate, pavimento grigio e top grigio

Magnolia Cottage has a wide front hall with a space saving laundry closet. Stacked washer/dryer and folding space
Ispirazione per un piccolo ripostiglio-lavanderia stile marinaro con top in quarzo composito, pareti verdi, pavimento in legno massello medio, lavatrice e asciugatrice a colonna e top grigio
Ispirazione per un piccolo ripostiglio-lavanderia stile marinaro con top in quarzo composito, pareti verdi, pavimento in legno massello medio, lavatrice e asciugatrice a colonna e top grigio
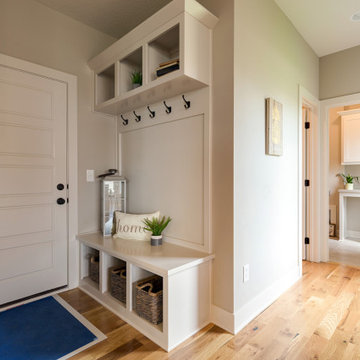
Ispirazione per una lavanderia multiuso chic di medie dimensioni con ante in stile shaker, ante bianche, top in laminato, pareti grigie, pavimento con piastrelle in ceramica, lavatrice e asciugatrice affiancate, pavimento grigio e top grigio
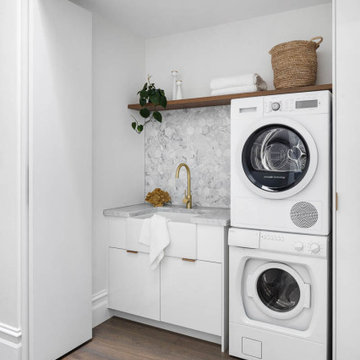
Esempio di un piccolo ripostiglio-lavanderia contemporaneo con lavello stile country, ante bianche, top in marmo, pareti bianche, lavatrice e asciugatrice a colonna e top grigio

A look into the home's laundry room. The unique bar door hides the space when desired.
Esempio di una sala lavanderia country di medie dimensioni con lavello stile country, ante con riquadro incassato, ante bianche, top in quarzo composito, pareti bianche, pavimento con piastrelle in ceramica, lavatrice e asciugatrice affiancate, pavimento grigio e top grigio
Esempio di una sala lavanderia country di medie dimensioni con lavello stile country, ante con riquadro incassato, ante bianche, top in quarzo composito, pareti bianche, pavimento con piastrelle in ceramica, lavatrice e asciugatrice affiancate, pavimento grigio e top grigio
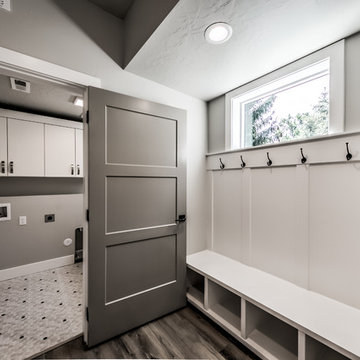
Immagine di una sala lavanderia classica di medie dimensioni con ante lisce, ante bianche, pareti grigie, parquet scuro, pavimento marrone e top grigio

We love to do work on homes like this one! Like many in the Baton Rouge area, this 70's ranch style was in need of an update. As you walked in through the front door you were greeted by a small quaint foyer, to the right sat a dedicated formal dining, which is now a keeping/breakfast area. To the left was a small closed off den, now a large open dining area. The kitchen was segregated from the main living space which was large but secluded. Now, all spaces interact seamlessly across one great room. The couple cherishes the freedom they have to travel between areas and host gatherings. What makes these homes so great is the potential they hold. They are often well built and constructed simply, which allows for large and impressive updates!

Architectural advisement, Interior Design, Custom Furniture Design & Art Curation by Chango & Co.
Architecture by Crisp Architects
Construction by Structure Works Inc.
Photography by Sarah Elliott
See the feature in Domino Magazine
4.048 Foto di lavanderie con top grigio e top multicolore
4