126 Foto di lavanderie con top blu e top rosso
Filtra anche per:
Budget
Ordina per:Popolari oggi
101 - 120 di 126 foto
1 di 3
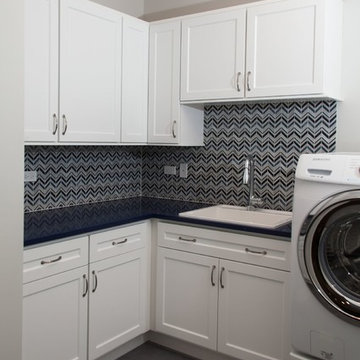
Laundry room featuring white cabinets, blue quartz countertops and blue backsplash tile.
Immagine di una lavanderia classica di medie dimensioni con lavello da incasso, ante con riquadro incassato, ante bianche, top in quarzo composito, pareti beige, pavimento in gres porcellanato, lavatrice e asciugatrice affiancate, pavimento grigio e top blu
Immagine di una lavanderia classica di medie dimensioni con lavello da incasso, ante con riquadro incassato, ante bianche, top in quarzo composito, pareti beige, pavimento in gres porcellanato, lavatrice e asciugatrice affiancate, pavimento grigio e top blu
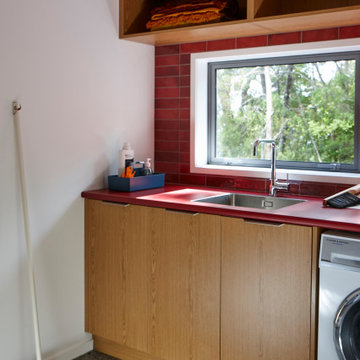
Esempio di una grande sala lavanderia design con lavatrice e asciugatrice affiancate e top rosso
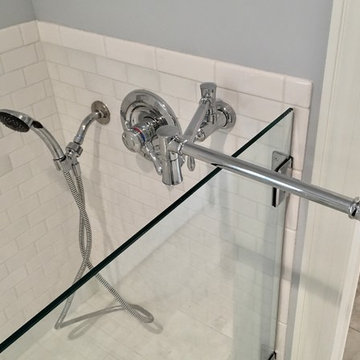
Ispirazione per una grande lavanderia multiuso country con ante con bugna sagomata, ante bianche, top in granito, pareti grigie, pavimento in gres porcellanato, lavatrice e asciugatrice affiancate, pavimento multicolore e top blu
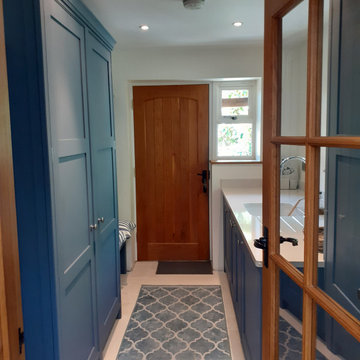
Bespoke traditional in-frame painted utility room
Idee per una piccola sala lavanderia tradizionale con lavello da incasso, ante in stile shaker, ante blu, top in quarzite, lavatrice e asciugatrice nascoste e top blu
Idee per una piccola sala lavanderia tradizionale con lavello da incasso, ante in stile shaker, ante blu, top in quarzite, lavatrice e asciugatrice nascoste e top blu
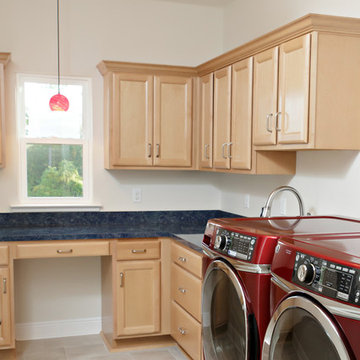
Idee per una grande lavanderia multiuso con lavello sottopiano, ante con bugna sagomata, ante in legno chiaro, pareti beige, lavatrice e asciugatrice affiancate, pavimento beige e top blu
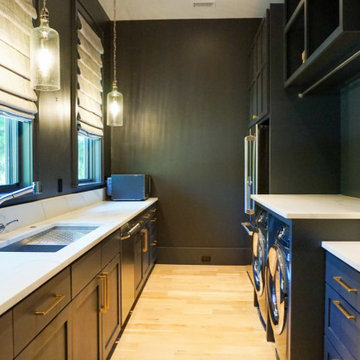
Idee per una lavanderia stile marino con lavatrice e asciugatrice affiancate e top blu
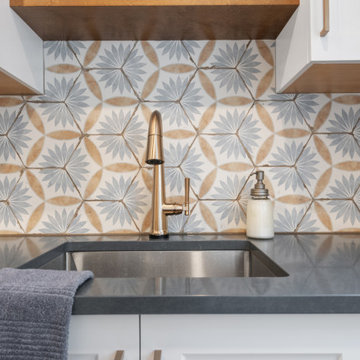
Undermount Laundry Sink with Champagne Bronze Faucet
Idee per una grande sala lavanderia chic con lavello sottopiano, ante in stile shaker, ante bianche, lavatrice e asciugatrice a colonna, top in quarzo composito, paraspruzzi multicolore, paraspruzzi in gres porcellanato, pareti grigie, pavimento in gres porcellanato, pavimento bianco e top blu
Idee per una grande sala lavanderia chic con lavello sottopiano, ante in stile shaker, ante bianche, lavatrice e asciugatrice a colonna, top in quarzo composito, paraspruzzi multicolore, paraspruzzi in gres porcellanato, pareti grigie, pavimento in gres porcellanato, pavimento bianco e top blu
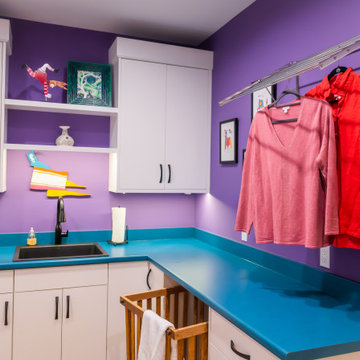
Incorporating bold colors and patterns, this project beautifully reflects our clients' dynamic personalities. Clean lines, modern elements, and abundant natural light enhance the home, resulting in a harmonious fusion of design and personality.
This laundry room is brought to life with vibrant violet accents, adding a touch of playfulness to the space. Despite its compact size, every inch is thoughtfully utilized, making it highly functional while maintaining its stylish appeal.
---
Project by Wiles Design Group. Their Cedar Rapids-based design studio serves the entire Midwest, including Iowa City, Dubuque, Davenport, and Waterloo, as well as North Missouri and St. Louis.
For more about Wiles Design Group, see here: https://wilesdesigngroup.com/
To learn more about this project, see here: https://wilesdesigngroup.com/cedar-rapids-modern-home-renovation
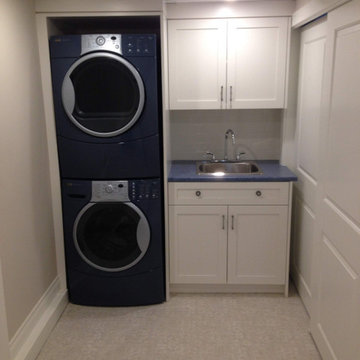
Immagine di una sala lavanderia tradizionale di medie dimensioni con lavello da incasso, ante in stile shaker, ante bianche, top in laminato, pareti grigie, pavimento in linoleum, lavatrice e asciugatrice a colonna, pavimento beige e top blu
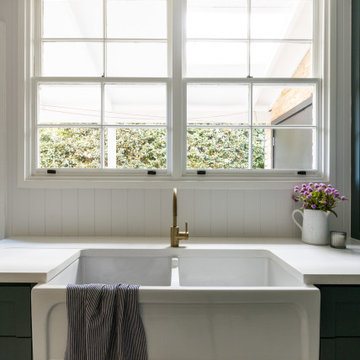
Combined laundry and butler's pantry
Immagine di una lavanderia multiuso tradizionale con ante in stile shaker, paraspruzzi in perlinato, pavimento in marmo e top blu
Immagine di una lavanderia multiuso tradizionale con ante in stile shaker, paraspruzzi in perlinato, pavimento in marmo e top blu
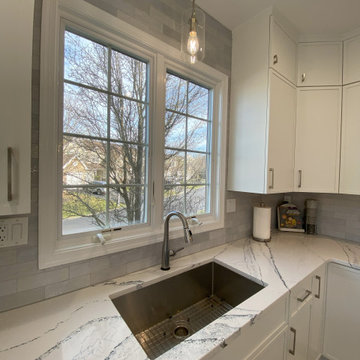
Idee per una lavanderia minimal di medie dimensioni con lavello sottopiano, ante in stile shaker, ante bianche, top in quarzo composito, paraspruzzi grigio, paraspruzzi con piastrelle in ceramica, pavimento con piastrelle in ceramica, pavimento bianco e top blu
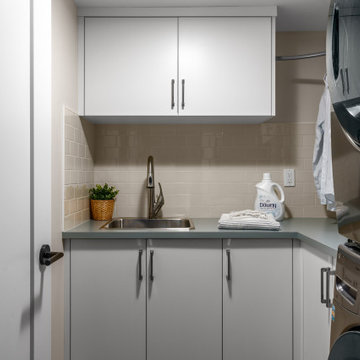
Foto di una piccola sala lavanderia con lavello da incasso, ante lisce, ante bianche, top in laminato, pareti bianche, lavatrice e asciugatrice a colonna e top blu
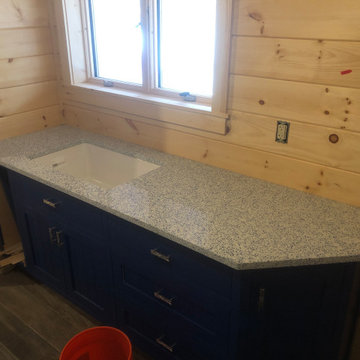
Esempio di un'ampia sala lavanderia tradizionale con lavello sottopiano, ante con riquadro incassato, ante blu, top in vetro riciclato, lavatrice e asciugatrice affiancate e top blu
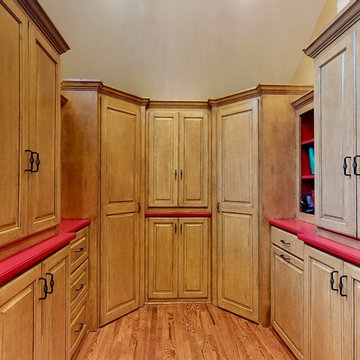
Ispirazione per una sala lavanderia di medie dimensioni con ante con bugna sagomata, ante in legno chiaro, top in superficie solida, pareti beige, parquet chiaro, lavatrice e asciugatrice affiancate e top rosso
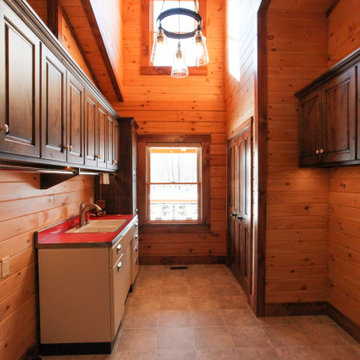
Foto di una sala lavanderia rustica con lavello a doppia vasca, ante con bugna sagomata, ante in legno scuro, parquet chiaro, lavatrice e asciugatrice affiancate, pavimento giallo, top rosso, soffitto in legno e pareti in legno

Photo: S.Lang
Foto di una piccola sala lavanderia classica con ante in stile shaker, top in quarzo composito, paraspruzzi bianco, paraspruzzi con piastrelle in ceramica, pavimento in vinile, pavimento marrone, top blu, ante grigie, pareti blu e lavatrice e asciugatrice a colonna
Foto di una piccola sala lavanderia classica con ante in stile shaker, top in quarzo composito, paraspruzzi bianco, paraspruzzi con piastrelle in ceramica, pavimento in vinile, pavimento marrone, top blu, ante grigie, pareti blu e lavatrice e asciugatrice a colonna

French Country laundry room with all white louvered cabinetry, painted white brick wall, large black metal framed windows and back door, and beige travertine flooring.

French Country laundry room with all white louvered cabinetry, painted white brick wall, large black metal framed windows, distressed wood folding table, and beige flooring.
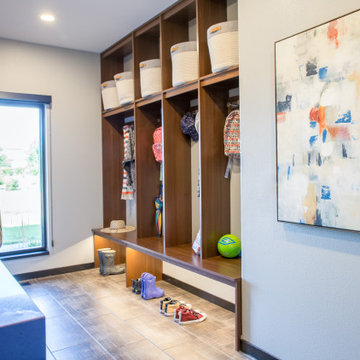
In this Cedar Rapids residence, sophistication meets bold design, seamlessly integrating dynamic accents and a vibrant palette. Every detail is meticulously planned, resulting in a captivating space that serves as a modern haven for the entire family.
Characterized by blue countertops and abundant storage, the laundry space effortlessly blends practicality and style. The mudroom is meticulously designed for streamlined organization.
---
Project by Wiles Design Group. Their Cedar Rapids-based design studio serves the entire Midwest, including Iowa City, Dubuque, Davenport, and Waterloo, as well as North Missouri and St. Louis.
For more about Wiles Design Group, see here: https://wilesdesigngroup.com/
To learn more about this project, see here: https://wilesdesigngroup.com/cedar-rapids-dramatic-family-home-design
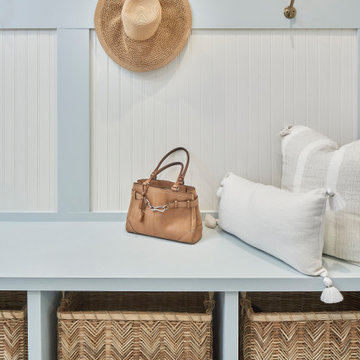
© Lassiter Photography | ReVisionCharlotte.com
Esempio di una lavanderia multiuso costiera di medie dimensioni con ante blu, pareti bianche, pavimento in gres porcellanato, lavatrice e asciugatrice affiancate, pavimento grigio, top blu e boiserie
Esempio di una lavanderia multiuso costiera di medie dimensioni con ante blu, pareti bianche, pavimento in gres porcellanato, lavatrice e asciugatrice affiancate, pavimento grigio, top blu e boiserie
126 Foto di lavanderie con top blu e top rosso
6