306 Foto di lavanderie con top beige
Filtra anche per:
Budget
Ordina per:Popolari oggi
81 - 100 di 306 foto
1 di 3
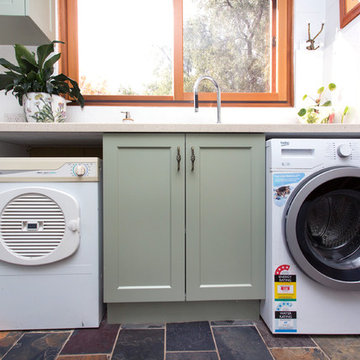
Photos by Kristy White.
Foto di una piccola lavanderia country con lavello a doppia vasca, ante in stile shaker, ante verdi, top in superficie solida, paraspruzzi bianco, paraspruzzi con piastrelle di metallo, pavimento in ardesia, pavimento multicolore e top beige
Foto di una piccola lavanderia country con lavello a doppia vasca, ante in stile shaker, ante verdi, top in superficie solida, paraspruzzi bianco, paraspruzzi con piastrelle di metallo, pavimento in ardesia, pavimento multicolore e top beige
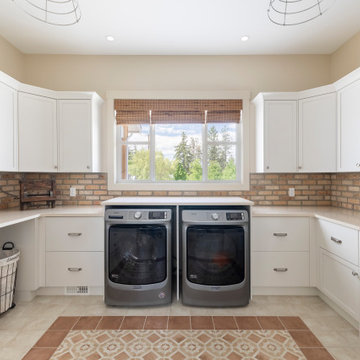
Immagine di una grande lavanderia multiuso country con lavello stile country, ante in stile shaker, ante bianche, top in quarzo composito, paraspruzzi marrone, paraspruzzi in mattoni, pareti beige, lavatrice e asciugatrice affiancate e top beige

This laundry room design in Gainesville is a bright space with everything you need for an efficient laundry and utility room. It includes a side-by-side washer and dryer, utility sink, bar for hanging clothes to dry, and plenty of storage and work space. Custom cabinetry and countertop space along with ample lighting will make it easier than ever to keep on top of your laundry!

Idee per una piccola sala lavanderia bohémian con lavatoio, ante con riquadro incassato, ante beige, top in superficie solida, paraspruzzi marrone, paraspruzzi con piastrelle in ceramica, pareti beige, pavimento in gres porcellanato, lavatrice e asciugatrice affiancate, pavimento beige e top beige
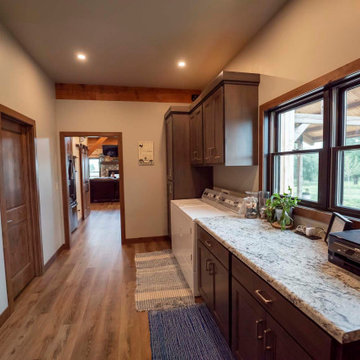
Post and beam home kit laundry room
Idee per una grande lavanderia multiuso stile rurale con ante in legno bruno, top in granito, paraspruzzi a finestra, pareti beige, pavimento in legno massello medio, lavatrice e asciugatrice affiancate, pavimento marrone e top beige
Idee per una grande lavanderia multiuso stile rurale con ante in legno bruno, top in granito, paraspruzzi a finestra, pareti beige, pavimento in legno massello medio, lavatrice e asciugatrice affiancate, pavimento marrone e top beige
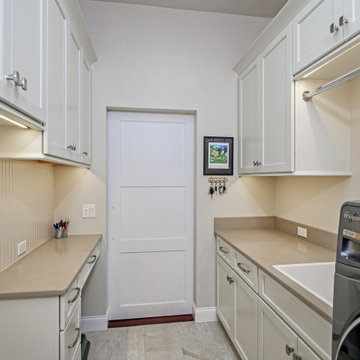
This laundry room design in Gainesville is a bright space with everything you need for an efficient laundry and utility room. It includes a side-by-side washer and dryer, utility sink, bar for hanging clothes to dry, and plenty of storage and work space. Custom cabinetry and countertop space along with ample lighting will make it easier than ever to keep on top of your laundry!
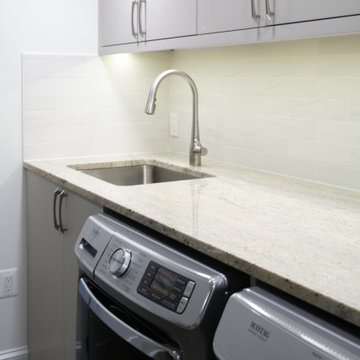
Ispirazione per un piccolo ripostiglio-lavanderia contemporaneo con lavello sottopiano, ante lisce, ante grigie, top in granito, paraspruzzi beige, paraspruzzi in marmo, pareti bianche, lavatrice e asciugatrice affiancate e top beige
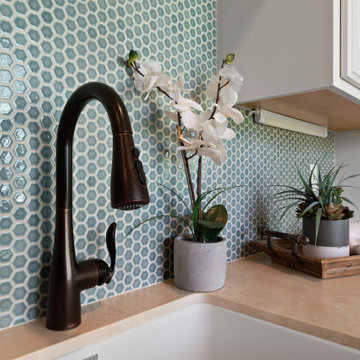
The laundry room was refreshed with a unique hexagon penny tile backsplash and an oil-rubbed bronze fixture. To keep the Spanish feel we included a fun floor tile design that plays up with the blue from the washing machine set.
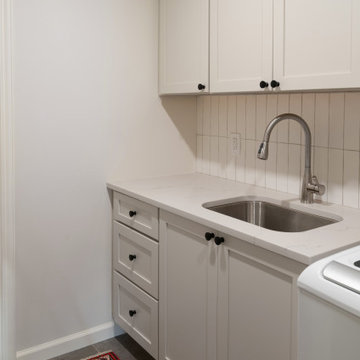
This traditional home in Villanova features Carrera marble and wood accents throughout, giving it a classic European feel. We completely renovated this house, updating the exterior, five bathrooms, kitchen, foyer, and great room. We really enjoyed creating a wine and cellar and building a separate home office, in-law apartment, and pool house.
Rudloff Custom Builders has won Best of Houzz for Customer Service in 2014, 2015 2016, 2017 and 2019. We also were voted Best of Design in 2016, 2017, 2018, 2019 which only 2% of professionals receive. Rudloff Custom Builders has been featured on Houzz in their Kitchen of the Week, What to Know About Using Reclaimed Wood in the Kitchen as well as included in their Bathroom WorkBook article. We are a full service, certified remodeling company that covers all of the Philadelphia suburban area. This business, like most others, developed from a friendship of young entrepreneurs who wanted to make a difference in their clients’ lives, one household at a time. This relationship between partners is much more than a friendship. Edward and Stephen Rudloff are brothers who have renovated and built custom homes together paying close attention to detail. They are carpenters by trade and understand concept and execution. Rudloff Custom Builders will provide services for you with the highest level of professionalism, quality, detail, punctuality and craftsmanship, every step of the way along our journey together.
Specializing in residential construction allows us to connect with our clients early in the design phase to ensure that every detail is captured as you imagined. One stop shopping is essentially what you will receive with Rudloff Custom Builders from design of your project to the construction of your dreams, executed by on-site project managers and skilled craftsmen. Our concept: envision our client’s ideas and make them a reality. Our mission: CREATING LIFETIME RELATIONSHIPS BUILT ON TRUST AND INTEGRITY.
Photo Credit: Jon Friedrich Photography
Design Credit: PS & Daughters

We continued the bespoke joinery through to the utility room, providing ample storage for all their needs. With a lacquered finish and composite stone worktop and the finishing touch, a tongue in cheek nod to the previous owners by mounting one of their plastered plaques...to complete the look!
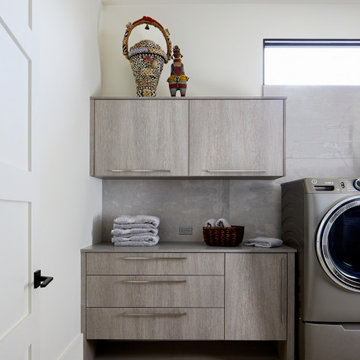
Foto di una grande lavanderia multiuso con lavello sottopiano, ante lisce, ante in legno chiaro, top in quarzo composito, paraspruzzi bianco, paraspruzzi in gres porcellanato, pareti bianche, parquet chiaro, lavatrice e asciugatrice affiancate, pavimento beige e top beige
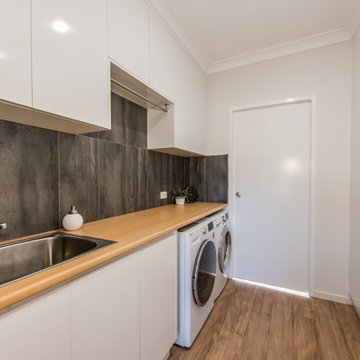
Idee per una sala lavanderia design di medie dimensioni con lavello da incasso, ante lisce, ante bianche, top in laminato, paraspruzzi grigio, paraspruzzi con piastrelle in ceramica, pareti bianche, pavimento in vinile, lavatrice e asciugatrice affiancate, pavimento marrone e top beige
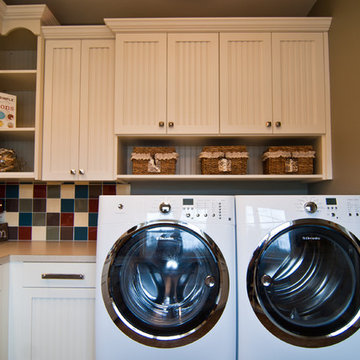
This laundry room by Woodways is a mix of classic and white farmhouse style cabinetry with beaded white doors. Included are built in cubbies for clean storage solutions and an open corner cabinet that allows for full access and removes dead corner space.
Photo credit: http://travisjfahlen.com/

Roomy laundry / utility room with ample storage, marble counter tops with undermount sink.
Immagine di una grande sala lavanderia country con lavello sottopiano, ante in stile shaker, ante grigie, top in marmo, paraspruzzi beige, paraspruzzi con piastrelle a mosaico, pareti grigie, pavimento in gres porcellanato, lavatrice e asciugatrice affiancate, pavimento multicolore e top beige
Immagine di una grande sala lavanderia country con lavello sottopiano, ante in stile shaker, ante grigie, top in marmo, paraspruzzi beige, paraspruzzi con piastrelle a mosaico, pareti grigie, pavimento in gres porcellanato, lavatrice e asciugatrice affiancate, pavimento multicolore e top beige

This estate is a transitional home that blends traditional architectural elements with clean-lined furniture and modern finishes. The fine balance of curved and straight lines results in an uncomplicated design that is both comfortable and relaxing while still sophisticated and refined. The red-brick exterior façade showcases windows that assure plenty of light. Once inside, the foyer features a hexagonal wood pattern with marble inlays and brass borders which opens into a bright and spacious interior with sumptuous living spaces. The neutral silvery grey base colour palette is wonderfully punctuated by variations of bold blue, from powder to robin’s egg, marine and royal. The anything but understated kitchen makes a whimsical impression, featuring marble counters and backsplashes, cherry blossom mosaic tiling, powder blue custom cabinetry and metallic finishes of silver, brass, copper and rose gold. The opulent first-floor powder room with gold-tiled mosaic mural is a visual feast.
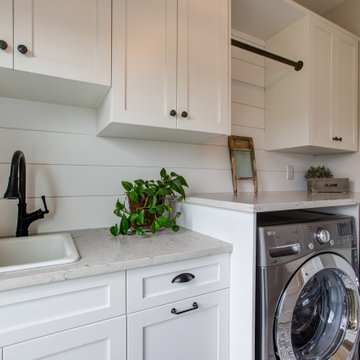
Every detail, and every area of this home was important and got our full attention. The laundry room, nicer than some kitchens, features a wall of custom cabinets for ample storage, quartz countertops, bar sink and vintage vinyl flooring.
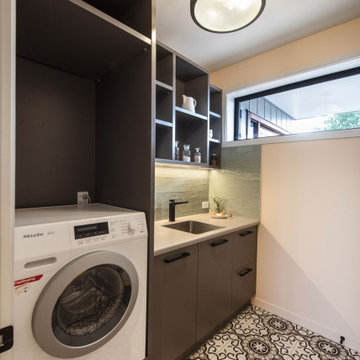
Being in this room will feel less like a chore and more enjoyable
Esempio di una sala lavanderia contemporanea con lavello a vasca singola, ante lisce, ante marroni, top in laminato, paraspruzzi verde, paraspruzzi con piastrelle in ceramica, pavimento con piastrelle in ceramica, lavatrice e asciugatrice a colonna e top beige
Esempio di una sala lavanderia contemporanea con lavello a vasca singola, ante lisce, ante marroni, top in laminato, paraspruzzi verde, paraspruzzi con piastrelle in ceramica, pavimento con piastrelle in ceramica, lavatrice e asciugatrice a colonna e top beige
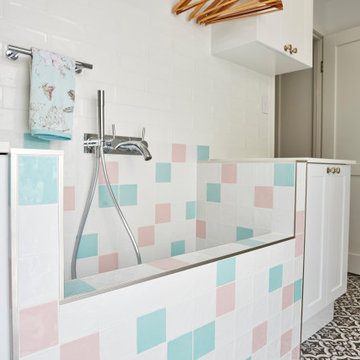
What a beautiful job this ones was to work on. The clients were very specific on what they wanted to achieve in there project as this is where they will stay for a long time. Every stone colour, design feature, handles, appliances and even where the dog will be bathed. Through planning and preparation the end result was to achieve the level of design and finishes that the client, builder and cabinet maker expect. Featured blue island bench, black ensuite cabinet, LED lighting, stone, brushed nickle, feature bathroom fixtures all come together to create a warm, homely, beach living style finishes. When the collaboration between client, builder and cabinet maker comes together perfectly the end result is one we are all very proud of!

トイレ、洗濯機、洗面台の3つが1つのカウンターに。
左側がユニットバス。 奥は3mの物干し竿が外部と内部に1本づつ。
乾いた服は両サイドに寄せるとウォークインクローゼットスペースへ。
Foto di un piccolo ripostiglio-lavanderia design con lavello da incasso, ante di vetro, ante in legno bruno, top in legno, paraspruzzi beige, paraspruzzi in legno, pareti beige, parquet chiaro, pavimento beige, top beige, soffitto a volta e boiserie
Foto di un piccolo ripostiglio-lavanderia design con lavello da incasso, ante di vetro, ante in legno bruno, top in legno, paraspruzzi beige, paraspruzzi in legno, pareti beige, parquet chiaro, pavimento beige, top beige, soffitto a volta e boiserie

This multi purpose room includes custom pet beds, a built-in workstation, built-in lockers and utility cabinets.
Ispirazione per una grande lavanderia multiuso classica con lavello sottopiano, ante con riquadro incassato, ante bianche, top in quarzo composito, pareti grigie, pavimento in gres porcellanato, lavatrice e asciugatrice affiancate, pavimento beige, top beige, paraspruzzi bianco, paraspruzzi in legno e pannellatura
Ispirazione per una grande lavanderia multiuso classica con lavello sottopiano, ante con riquadro incassato, ante bianche, top in quarzo composito, pareti grigie, pavimento in gres porcellanato, lavatrice e asciugatrice affiancate, pavimento beige, top beige, paraspruzzi bianco, paraspruzzi in legno e pannellatura
306 Foto di lavanderie con top beige
5