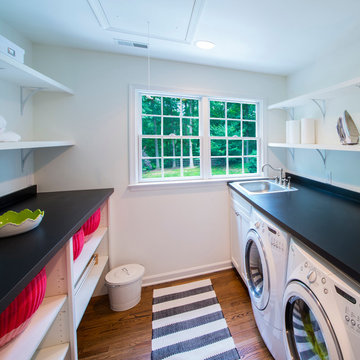2.752 Foto di lavanderie con top beige e top nero
Filtra anche per:
Budget
Ordina per:Popolari oggi
161 - 180 di 2.752 foto
1 di 3

We continued the bespoke joinery through to the utility room, providing ample storage for all their needs. With a lacquered finish and composite stone worktop and the finishing touch, a tongue in cheek nod to the previous owners by mounting one of their plastered plaques...to complete the look!
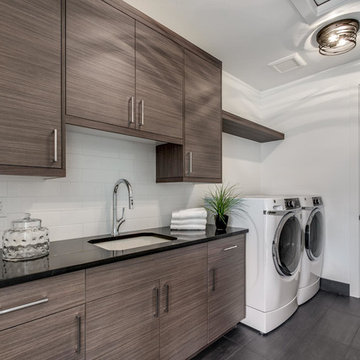
Idee per una sala lavanderia minimal di medie dimensioni con lavello sottopiano, ante lisce, top in granito, pareti bianche, pavimento in gres porcellanato, lavatrice e asciugatrice affiancate, pavimento grigio e top nero
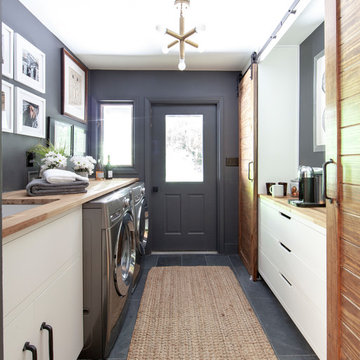
Foto di una lavanderia country con lavello sottopiano, ante lisce, top in legno, pareti grigie, lavatrice e asciugatrice affiancate, pavimento grigio, top beige, pavimento in ardesia e ante bianche
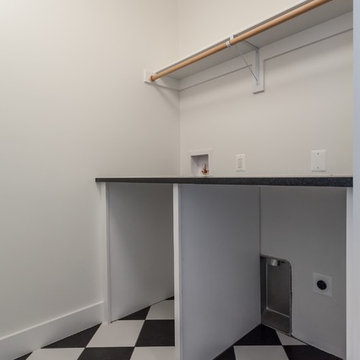
Immagine di una sala lavanderia contemporanea con lavello sottopiano, ante in stile shaker, ante bianche, pareti bianche, lavatrice e asciugatrice affiancate, pavimento multicolore e top nero
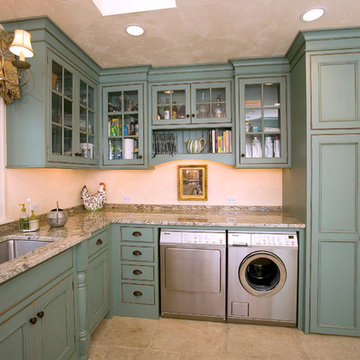
Esempio di una lavanderia multiuso country di medie dimensioni con lavello sottopiano, ante con riquadro incassato, ante blu, top in granito, lavatrice e asciugatrice affiancate, pavimento beige e top beige
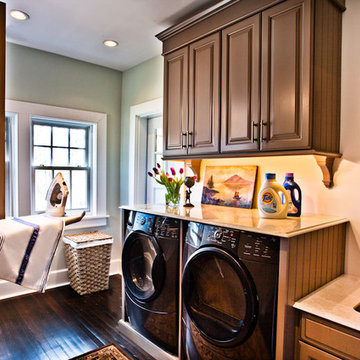
Denash photography, Designed by Jenny Rausch C.K.D. Gorgeous laundry room with fold down ironing board, folding top, washer dryer built in, wood floors, laundry sink under mounted into marble tops, bead board details, and a neutral color palette.

U-shaped laundry room with Shaker style cabinetry, built-in utility closet, folding counter, window over the sink. Versailles pattern tile floor, open shelves.

Esempio di una grande sala lavanderia minimalista con ante in stile shaker, ante bianche, top piastrellato, pavimento con piastrelle in ceramica, pavimento beige, top beige e soffitto ribassato
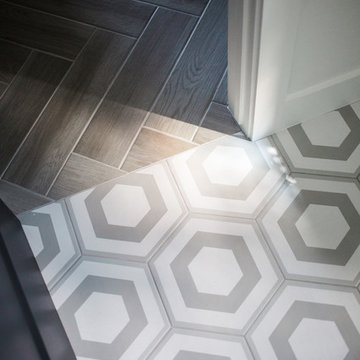
Esempio di una lavanderia multiuso country di medie dimensioni con lavello sottopiano, ante in stile shaker, ante bianche, top in quarzo composito, pareti bianche, pavimento in gres porcellanato, lavatrice e asciugatrice affiancate, pavimento grigio e top nero
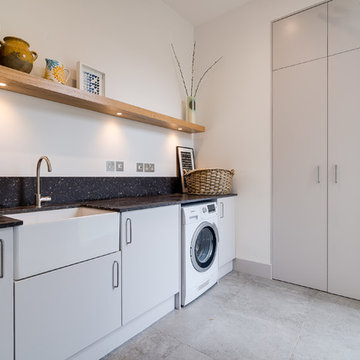
Utility room in family home with high ceiling. The space features a butler sink and flows seamlessly with the kitchen.
Esempio di una lavanderia multiuso minimal di medie dimensioni con lavello stile country, ante lisce, ante grigie, top in granito, pareti bianche, pavimento con piastrelle in ceramica, pavimento grigio e top nero
Esempio di una lavanderia multiuso minimal di medie dimensioni con lavello stile country, ante lisce, ante grigie, top in granito, pareti bianche, pavimento con piastrelle in ceramica, pavimento grigio e top nero

Foto di una lavanderia multiuso classica di medie dimensioni con lavello da incasso, ante in stile shaker, ante bianche, top in superficie solida, pareti bianche, parquet scuro, lavatrice e asciugatrice affiancate, pavimento marrone e top nero

Immagine di una grande lavanderia multiuso country con lavello sottopiano, ante in stile shaker, ante bianche, top in legno, paraspruzzi in legno, pareti bianche, pavimento in gres porcellanato, lavatrice e asciugatrice affiancate, pavimento grigio e top beige
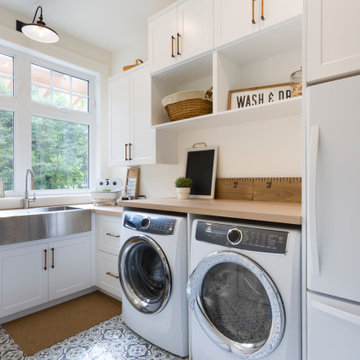
Idee per una lavanderia multiuso stile marino con lavello stile country, ante in stile shaker, ante bianche, top in legno, pareti bianche, lavatrice e asciugatrice affiancate, pavimento grigio e top beige
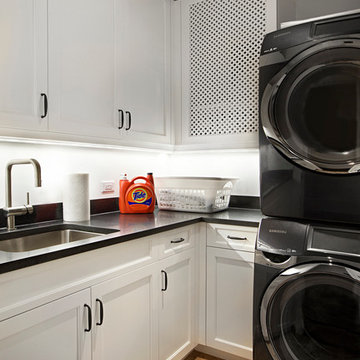
Traditionally detailed laundry room. The lattice screened cabinet is actually the end point for the laundry chute. Clothes on the floor above travel down a chute and into this cabinet.

Esempio di una sala lavanderia country di medie dimensioni con lavello da incasso, ante con bugna sagomata, ante con finitura invecchiata, top in legno, pareti beige, pavimento in mattoni, lavatrice e asciugatrice a colonna, pavimento rosso e top beige

Foto di una sala lavanderia chic di medie dimensioni con lavello sottopiano, ante lisce, ante bianche, top in granito, paraspruzzi bianco, paraspruzzi in perlinato, pareti bianche, pavimento in gres porcellanato, lavatrice e asciugatrice a colonna, pavimento nero, top nero e pareti in perlinato

Esempio di una lavanderia contemporanea con lavello sottopiano, ante a filo, ante nere, paraspruzzi grigio, paraspruzzi in perlinato, pareti grigie, parquet chiaro, lavatrice e asciugatrice affiancate, pavimento beige, top nero, soffitto a volta e pareti in perlinato

Susan Brenner
Immagine di una grande sala lavanderia country con lavello stile country, ante con riquadro incassato, ante grigie, top in saponaria, pareti bianche, pavimento in gres porcellanato, lavatrice e asciugatrice affiancate, pavimento grigio e top nero
Immagine di una grande sala lavanderia country con lavello stile country, ante con riquadro incassato, ante grigie, top in saponaria, pareti bianche, pavimento in gres porcellanato, lavatrice e asciugatrice affiancate, pavimento grigio e top nero

The laundry room is the hub of this renovation, with traffic converging from the kitchen, family room, exterior door, the two bedroom guest suite, and guest bath. We allowed a spacious area to accommodate this, plus laundry tasks, a pantry, and future wheelchair maneuverability.
The client keeps her large collection of vintage china, crystal, and serving pieces for entertaining in the convenient white IKEA cabinetry drawers. We tucked the stacked washer and dryer into an alcove so it is not viewed from the family room or kitchen. The leather finish granite countertop looks like marble and provides folding and display space. The Versailles pattern travertine floor was matched to the existing from the adjacent kitchen.
2.752 Foto di lavanderie con top beige e top nero
9
