8.781 Foto di lavanderie con top arancione e top bianco
Filtra anche per:
Budget
Ordina per:Popolari oggi
41 - 60 di 8.781 foto
1 di 3

DESIGN BRIEF
“A family home to be lived in not just looked at” placed functionality as main priority in the
extensive renovation of this coastal holiday home.
Existing layout featured:
– Inadequate bench space in the cooking zone
– An impractical and overly large walk in pantry
– Torturous angles in the design of the house made work zones cramped with a frenetic aesthetic at odds
with the linear skylights creating disharmony and an unbalanced feel to the entire space.
– Unappealing seating zones, not utilising the amazing view or north face space
WISH LIST
– Comfortable retreat for two people and extend family, with space for multiple cooks to work in the kitchen together or to a functional work zone for a couple.
DESIGN SOLUTION
– Removal of awkward angle walls creating more space for a larger kitchen
– External angles which couldn’t be modified are hidden, creating a rational, serene space where the skylights run parallel to walls and fittings.
NEW KITCHEN FEATURES
– A highly functional layout with well-defined and spacious cooking, preparing and storage zones.
– Generous bench space around cooktop and sink provide great workability in a small space
– An inviting island bench for relaxing, working and entertaining for one or many cooks
– A light filled interior with ocean views from several vantage points in the kitchen
– An appliance/pantry with sliding for easy access to plentiful storage and hidden appliance use to
keep the kitchen streamlined and easy to keep tidy.
– A light filled interior with ocean views from several vantage points in the kitchen
– Refined aesthetics which welcomes, relax and allows for individuality with warm timber open shelves curate collections that make the space feel like it’s a home always on holidays.

Attic laundry with yellow cabinetry and farmhouse sink.
Idee per una sala lavanderia american style di medie dimensioni con lavello stile country, ante in stile shaker, ante gialle, top in quarzo composito, paraspruzzi in quarzo composito, pareti grigie, top bianco e soffitto a volta
Idee per una sala lavanderia american style di medie dimensioni con lavello stile country, ante in stile shaker, ante gialle, top in quarzo composito, paraspruzzi in quarzo composito, pareti grigie, top bianco e soffitto a volta

Ispirazione per una grande sala lavanderia minimal con lavello sottopiano, ante lisce, ante bianche, lavatrice e asciugatrice a colonna, pavimento grigio, top bianco e paraspruzzi arancione

Laundry/ Mud Room Combination in a busy Colonial home.
Ispirazione per una sala lavanderia country di medie dimensioni con lavatoio, ante in stile shaker, ante blu, top in quarzo composito, pareti bianche, lavatrice e asciugatrice affiancate e top bianco
Ispirazione per una sala lavanderia country di medie dimensioni con lavatoio, ante in stile shaker, ante blu, top in quarzo composito, pareti bianche, lavatrice e asciugatrice affiancate e top bianco

Foto di una piccola lavanderia contemporanea con lavello sottopiano, top in quarzo composito, lavatrice e asciugatrice affiancate, ante lisce, ante bianche, paraspruzzi grigio, pareti bianche, pavimento grigio e top bianco
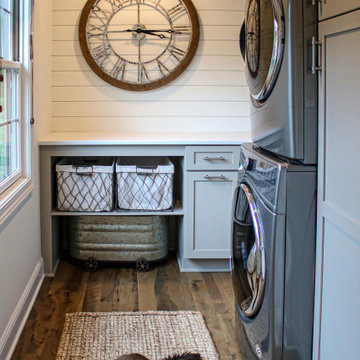
In this laundry room, Medallion Silverline cabinetry in Lancaster door painted in Macchiato was installed. A Kitty Pass door was installed on the base cabinet to hide the family cat’s litterbox. A rod was installed for hanging clothes. The countertop is Eternia Finley quartz in the satin finish.

Spacious Laundry room with abundant storage, drop-down hanging bars, and built-in washer & dryer.
Photos: Reel Tour Media
Ispirazione per una grande sala lavanderia design con lavello sottopiano, ante lisce, ante bianche, pareti bianche, lavatrice e asciugatrice affiancate, pavimento multicolore, top bianco e pavimento in gres porcellanato
Ispirazione per una grande sala lavanderia design con lavello sottopiano, ante lisce, ante bianche, pareti bianche, lavatrice e asciugatrice affiancate, pavimento multicolore, top bianco e pavimento in gres porcellanato

These homeowners came to us to design several areas of their home, including their mudroom and laundry. They were a growing family and needed a "landing" area as they entered their home, either from the garage but also asking for a new entrance from outside. We stole about 24 feet from their oversized garage to create a large mudroom/laundry area. Custom blue cabinets with a large "X" design on the doors of the lockers, a large farmhouse sink and a beautiful cement tile feature wall with floating shelves make this mudroom stylish and luxe. The laundry room now has a pocket door separating it from the mudroom, and houses the washer and dryer with a wood butcher block folding shelf. White tile backsplash and custom white and blue painted cabinetry takes this laundry to the next level. Both areas are stunning and have improved not only the aesthetic of the space, but also the function of what used to be an inefficient use of space.

Idee per una lavanderia contemporanea con lavello sottopiano, ante lisce, ante bianche, paraspruzzi bianco, pareti bianche, lavasciuga, pavimento grigio e top bianco
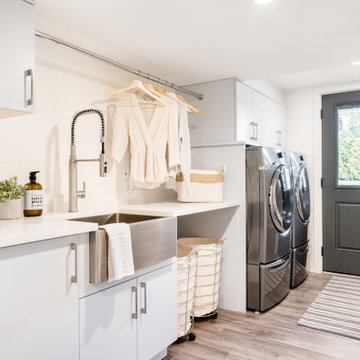
Ispirazione per una sala lavanderia minimal di medie dimensioni con lavello stile country, ante lisce, ante bianche, pareti bianche, pavimento in legno massello medio, lavatrice e asciugatrice affiancate, pavimento marrone e top bianco
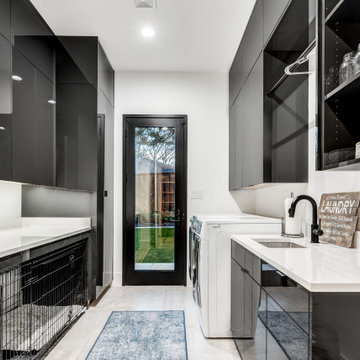
Esempio di una grande sala lavanderia minimalista con lavello sottopiano, ante lisce, ante grigie, top in quarzo composito, pareti bianche, pavimento in gres porcellanato, lavatrice e asciugatrice affiancate, pavimento grigio e top bianco

Immagine di una piccola sala lavanderia country con top in quarzo composito, pavimento in gres porcellanato, lavatrice e asciugatrice affiancate, pavimento nero, top bianco, lavello sottopiano, ante lisce, ante nere, pareti bianche e carta da parati
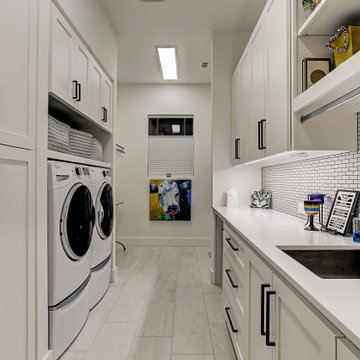
Esempio di una lavanderia chic con lavello sottopiano, ante in stile shaker, ante bianche, pareti bianche, lavatrice e asciugatrice affiancate, pavimento grigio e top bianco

Our clients purchased this 1950 ranch style cottage knowing it needed to be updated. They fell in love with the location, being within walking distance to White Rock Lake. They wanted to redesign the layout of the house to improve the flow and function of the spaces while maintaining a cozy feel. They wanted to explore the idea of opening up the kitchen and possibly even relocating it. A laundry room and mudroom space needed to be added to that space, as well. Both bathrooms needed a complete update and they wanted to enlarge the master bath if possible, to have a double vanity and more efficient storage. With two small boys and one on the way, they ideally wanted to add a 3rd bedroom to the house within the existing footprint but were open to possibly designing an addition, if that wasn’t possible.
In the end, we gave them everything they wanted, without having to put an addition on to the home. They absolutely love the openness of their new kitchen and living spaces and we even added a small bar! They have their much-needed laundry room and mudroom off the back patio, so their “drop zone” is out of the way. We were able to add storage and double vanity to the master bathroom by enclosing what used to be a coat closet near the entryway and using that sq. ft. in the bathroom. The functionality of this house has completely changed and has definitely changed the lives of our clients for the better!
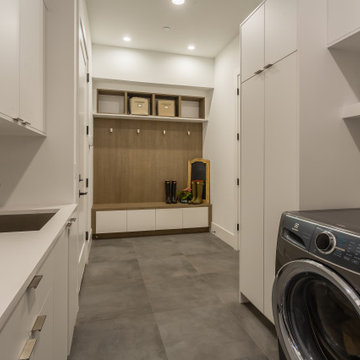
Esempio di una lavanderia multiuso minimalista con lavello sottopiano, ante lisce, ante bianche, top in quarzo composito, pareti bianche, pavimento con piastrelle in ceramica, lavatrice e asciugatrice affiancate, pavimento grigio e top bianco

Built by Pillar Homes - Photography by Spacecrafting Photography
Esempio di una piccola sala lavanderia tradizionale con pavimento con piastrelle in ceramica, lavatrice e asciugatrice a colonna, lavello sottopiano, ante in stile shaker, ante bianche, pareti grigie, pavimento multicolore e top bianco
Esempio di una piccola sala lavanderia tradizionale con pavimento con piastrelle in ceramica, lavatrice e asciugatrice a colonna, lavello sottopiano, ante in stile shaker, ante bianche, pareti grigie, pavimento multicolore e top bianco
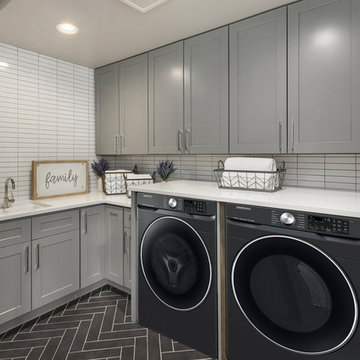
Esempio di una lavanderia country con lavello sottopiano, ante in stile shaker, ante grigie, lavatrice e asciugatrice affiancate, pavimento grigio e top bianco

A small utility room in our handleless Shaker-style painted in a dark grey colour - 'Worsted' by Farrow and Ball. A washer-dryer stack is a good solution for small spaces like this. The tap is Franke Nyon in stainless steel and the sink is a small Franke Kubus stainless steel sink. The appliances are a Miele WKR571WPS washing machine and a Miele TKR850WP tumble dryer.
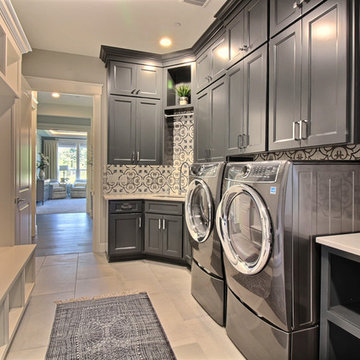
Ispirazione per un'ampia lavanderia multiuso chic con lavello sottopiano, ante in stile shaker, ante grigie, top in quarzo composito, pareti multicolore, pavimento con piastrelle in ceramica, lavatrice e asciugatrice affiancate, pavimento grigio e top bianco

Making the best use of existing spaces was the challenge in this project. The laundry has been placed in what once was a porte cochere, an open area with arched openings that provided an undercover place for the carriage to drop the owners at a side door, on its way through to the stables.
Interior design by Studio Gorman
Photograph by Prue Ruscoe
8.781 Foto di lavanderie con top arancione e top bianco
3