168 Foto di lavanderie con soffitto in perlinato e travi a vista
Filtra anche per:
Budget
Ordina per:Popolari oggi
61 - 80 di 168 foto
1 di 3

A soft seafoam green is used in this Woodways laundry room. This helps to connect the cabinetry to the flooring as well as add a simple element of color into the more neutral space. A farmhouse sink is used and adds a classic warm farmhouse touch to the room. Undercabinet lighting helps to illuminate the task areas for better visibility
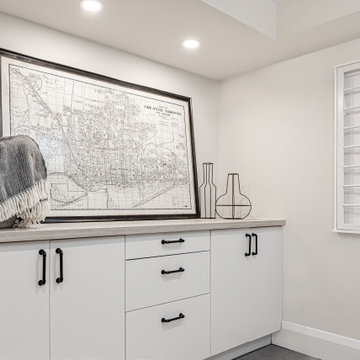
Black & White Laundry Room: Transformed from an unfinished windowless basement corner to a bright and airy space.
Immagine di una sala lavanderia country di medie dimensioni con lavello da incasso, ante lisce, ante bianche, top in laminato, pareti grigie, pavimento in gres porcellanato, lavatrice e asciugatrice affiancate, pavimento grigio e soffitto in perlinato
Immagine di una sala lavanderia country di medie dimensioni con lavello da incasso, ante lisce, ante bianche, top in laminato, pareti grigie, pavimento in gres porcellanato, lavatrice e asciugatrice affiancate, pavimento grigio e soffitto in perlinato
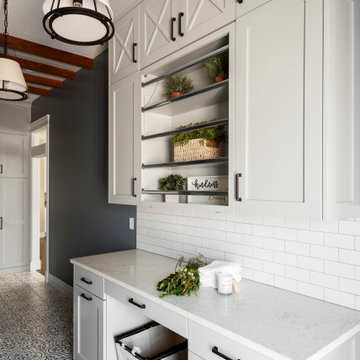
Shaker cabinets painted a soft gray, quartz countertops, and a subway tile backsplash. Patterned tile completes the look.
Esempio di una sala lavanderia tradizionale con lavello da incasso, ante in stile shaker, ante grigie, top in quarzo composito, paraspruzzi bianco, paraspruzzi con piastrelle diamantate, pareti blu, pavimento in gres porcellanato, lavatrice e asciugatrice affiancate, pavimento multicolore, top bianco e travi a vista
Esempio di una sala lavanderia tradizionale con lavello da incasso, ante in stile shaker, ante grigie, top in quarzo composito, paraspruzzi bianco, paraspruzzi con piastrelle diamantate, pareti blu, pavimento in gres porcellanato, lavatrice e asciugatrice affiancate, pavimento multicolore, top bianco e travi a vista

Well, it's finally completed and the final photo shoot is done. ⠀
It's such an amazing feeling when our clients are ecstatic with the final outcome. What started out as an unfinished, rough-in only room has turned into an amazing "spa-throom" and boutique hotel ensuite bathroom.⠀
*⠀
We are over-the-moon proud to be able to give our clients a new space, for many generations to come. ⠀
*PS, the entire family will be at home for the weekend to enjoy it too...⠀

Casita Hickory – The Monterey Hardwood Collection was designed with a historical, European influence making it simply savvy & perfect for today’s trends. This collection captures the beauty of nature, developed using tomorrow’s technology to create a new demand for random width planks.
Foto di una lavanderia multiuso stile americano di medie dimensioni con lavello da incasso, ante in stile shaker, ante bianche, top in legno, paraspruzzi grigio, paraspruzzi con piastrelle in ceramica, pareti grigie, pavimento in vinile, lavatrice e asciugatrice affiancate, pavimento bianco, top marrone, travi a vista e pannellatura
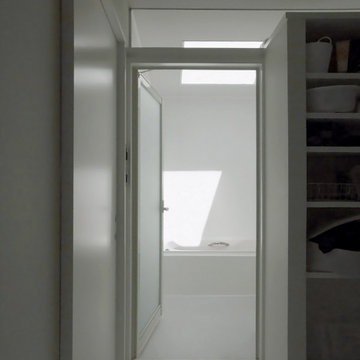
ランドリールーム
Ispirazione per una sala lavanderia moderna con pareti bianche, parquet chiaro, lavasciuga, travi a vista e carta da parati
Ispirazione per una sala lavanderia moderna con pareti bianche, parquet chiaro, lavasciuga, travi a vista e carta da parati

This 1930's cottage update exposed all of the original wood beams in the low ceilings and the new copper pipes. The tiny spaces was brightened and given a modern twist with bright whites and black accents along with this custom tryptic by Lori Delisle. The concrete block foundation wall was painted with concrete paint and stenciled.

Upon Completion
Ispirazione per una sala lavanderia tradizionale di medie dimensioni con lavello stile country, ante in stile shaker, ante marroni, top in granito, paraspruzzi verde, paraspruzzi in legno, pareti verdi, pavimento in ardesia, lavatrice e asciugatrice affiancate, pavimento marrone, top nero, pareti in legno e travi a vista
Ispirazione per una sala lavanderia tradizionale di medie dimensioni con lavello stile country, ante in stile shaker, ante marroni, top in granito, paraspruzzi verde, paraspruzzi in legno, pareti verdi, pavimento in ardesia, lavatrice e asciugatrice affiancate, pavimento marrone, top nero, pareti in legno e travi a vista
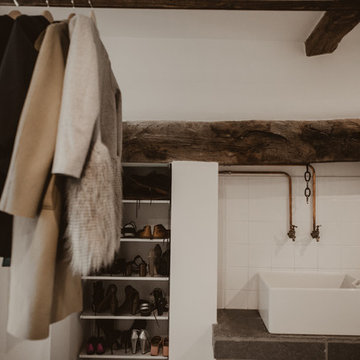
A useful utility space was created in the original inglenook with exposed beams and copper piping adding extra interest
Esempio di una lavanderia bohémian di medie dimensioni con lavello stile country, top in quarzo composito, paraspruzzi bianco, paraspruzzi con piastrelle in ceramica, pareti bianche, pavimento in pietra calcarea, pavimento grigio, top grigio e travi a vista
Esempio di una lavanderia bohémian di medie dimensioni con lavello stile country, top in quarzo composito, paraspruzzi bianco, paraspruzzi con piastrelle in ceramica, pareti bianche, pavimento in pietra calcarea, pavimento grigio, top grigio e travi a vista
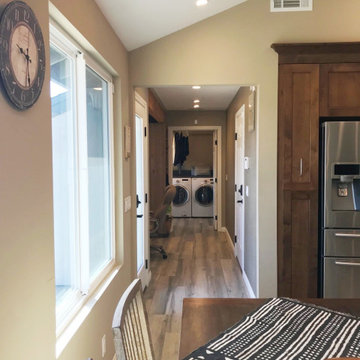
A new hallway through what was previously garage space leads to the newly accessible laundry room
Immagine di una piccola sala lavanderia tradizionale con lavello da incasso, ante lisce, ante marroni, top in laminato, paraspruzzi nero, pareti beige, pavimento in gres porcellanato, lavatrice e asciugatrice affiancate, pavimento grigio, top multicolore e travi a vista
Immagine di una piccola sala lavanderia tradizionale con lavello da incasso, ante lisce, ante marroni, top in laminato, paraspruzzi nero, pareti beige, pavimento in gres porcellanato, lavatrice e asciugatrice affiancate, pavimento grigio, top multicolore e travi a vista

Immagine di un piccolo ripostiglio-lavanderia contemporaneo con ante di vetro, pareti beige, parquet scuro, lavatrice e asciugatrice a colonna, pavimento marrone, soffitto in perlinato e pareti in perlinato

This sun-shiny laundry room has old world charm thanks to the soapstone counters and brick backsplash with wall mounted faucet.
Idee per una sala lavanderia tradizionale di medie dimensioni con lavello stile country, ante con riquadro incassato, ante bianche, top in saponaria, paraspruzzi multicolore, paraspruzzi in mattoni, pareti grigie, pavimento in marmo, lavatrice e asciugatrice a colonna, pavimento bianco, top nero, travi a vista e boiserie
Idee per una sala lavanderia tradizionale di medie dimensioni con lavello stile country, ante con riquadro incassato, ante bianche, top in saponaria, paraspruzzi multicolore, paraspruzzi in mattoni, pareti grigie, pavimento in marmo, lavatrice e asciugatrice a colonna, pavimento bianco, top nero, travi a vista e boiserie
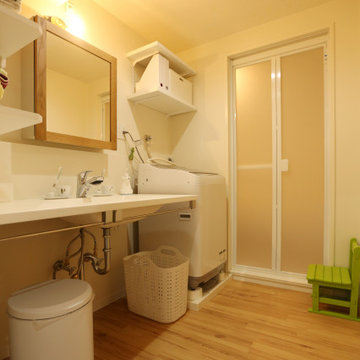
鏡の枠に木を採用し、やさしい印象をプラス
Foto di una lavanderia multiuso di medie dimensioni con pareti bianche, parquet chiaro, lavasciuga, pavimento beige, soffitto in perlinato e pareti in perlinato
Foto di una lavanderia multiuso di medie dimensioni con pareti bianche, parquet chiaro, lavasciuga, pavimento beige, soffitto in perlinato e pareti in perlinato
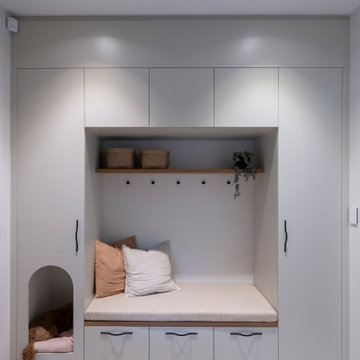
The laundry features a handy mud room and built in dog bed for their smallest family member
Foto di una grande lavanderia minimal con pareti bianche, pavimento in cemento, pavimento grigio e soffitto in perlinato
Foto di una grande lavanderia minimal con pareti bianche, pavimento in cemento, pavimento grigio e soffitto in perlinato
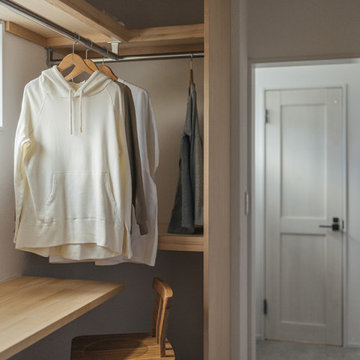
脱衣所兼ランドリールーム。
洗濯機と幹太くんの乾燥機も設置されていますが、対応できない洗濯物を干したりそのままアイロンがけができるよう、家事コーナーもあります。
部屋全体は珊瑚塗装となっていますので、湿度調整が可能です。
Idee per una grande lavanderia multiuso con pareti bianche, top beige, soffitto in perlinato, pareti in perlinato, pavimento in compensato e pavimento grigio
Idee per una grande lavanderia multiuso con pareti bianche, top beige, soffitto in perlinato, pareti in perlinato, pavimento in compensato e pavimento grigio
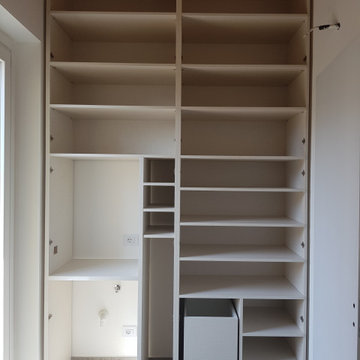
Questa foto è la disposizione (senza ante) del mobile a muro della lavanderia, molto contenitivo ed ordinato.
Sul lato sinistro vediamo il vano per lavatrice ed asciugatrice, a fianco un vano per le scope e detersivi, al di sopra tutti i ripiani e poi a destra il "famoso cestone dei panni sporchi" con ulteriori ripiani.

Immagine di una sala lavanderia classica di medie dimensioni con lavello stile country, ante con riquadro incassato, top in marmo, paraspruzzi bianco, paraspruzzi in perlinato, pareti bianche, pavimento in marmo, lavatrice e asciugatrice affiancate, pavimento bianco, top nero, travi a vista e pannellatura
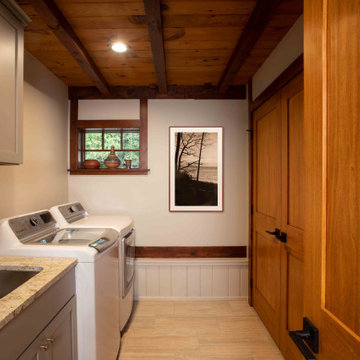
The client came to us to assist with transforming their small family cabin into a year-round residence that would continue the family legacy. The home was originally built by our client’s grandfather so keeping much of the existing interior woodwork and stone masonry fireplace was a must. They did not want to lose the rustic look and the warmth of the pine paneling. The view of Lake Michigan was also to be maintained. It was important to keep the home nestled within its surroundings.
There was a need to update the kitchen, add a laundry & mud room, install insulation, add a heating & cooling system, provide additional bedrooms and more bathrooms. The addition to the home needed to look intentional and provide plenty of room for the entire family to be together. Low maintenance exterior finish materials were used for the siding and trims as well as natural field stones at the base to match the original cabin’s charm.
168 Foto di lavanderie con soffitto in perlinato e travi a vista
4
