113 Foto di lavanderie con soffitto in carta da parati
Filtra anche per:
Budget
Ordina per:Popolari oggi
81 - 100 di 113 foto
1 di 3

This is a mid-sized galley style laundry room with custom paint grade cabinets. These cabinets feature a beaded inset construction method with a high gloss sheen on the painted finish. We also included a rolling ladder for easy access to upper level storage areas.

This 1990s brick home had decent square footage and a massive front yard, but no way to enjoy it. Each room needed an update, so the entire house was renovated and remodeled, and an addition was put on over the existing garage to create a symmetrical front. The old brown brick was painted a distressed white.
The 500sf 2nd floor addition includes 2 new bedrooms for their teen children, and the 12'x30' front porch lanai with standing seam metal roof is a nod to the homeowners' love for the Islands. Each room is beautifully appointed with large windows, wood floors, white walls, white bead board ceilings, glass doors and knobs, and interior wood details reminiscent of Hawaiian plantation architecture.
The kitchen was remodeled to increase width and flow, and a new laundry / mudroom was added in the back of the existing garage. The master bath was completely remodeled. Every room is filled with books, and shelves, many made by the homeowner.
Project photography by Kmiecik Imagery.

Ispirazione per una lavanderia multiuso classica di medie dimensioni con lavello da incasso, ante lisce, ante bianche, top in marmo, paraspruzzi bianco, paraspruzzi con piastrelle in ceramica, pareti gialle, parquet chiaro, lavatrice e asciugatrice affiancate, pavimento marrone, top bianco, soffitto in carta da parati e carta da parati

The laundry room at the top of the stair has been home to drying racks as well as a small computer work station. There is plenty of room for additional storage, and the large square window allows plenty of light.

Ispirazione per una grande lavanderia multiuso country con lavello integrato, ante con bugna sagomata, ante bianche, top in quarzite, paraspruzzi bianco, paraspruzzi in granito, pareti bianche, pavimento in legno massello medio, lavatrice e asciugatrice affiancate, pavimento grigio, top bianco, soffitto in carta da parati e carta da parati

This 1960s split-level has a new Mudroom / Laundry Room connecting the new Addition to the existing Garage. The existing home had no direct access from house to garage, so this room serves as primary access for owner, as well as Laundry ad Mudroom, with secondary refrigerator and pantry storage. The washer and dryer fit perfectly below the existing overhang of the split-level above. A laundry chute from the master bath above was added.
Photography by Kmiecik Imagery.

This 1990s brick home had decent square footage and a massive front yard, but no way to enjoy it. Each room needed an update, so the entire house was renovated and remodeled, and an addition was put on over the existing garage to create a symmetrical front. The old brown brick was painted a distressed white.
The 500sf 2nd floor addition includes 2 new bedrooms for their teen children, and the 12'x30' front porch lanai with standing seam metal roof is a nod to the homeowners' love for the Islands. Each room is beautifully appointed with large windows, wood floors, white walls, white bead board ceilings, glass doors and knobs, and interior wood details reminiscent of Hawaiian plantation architecture.
The kitchen was remodeled to increase width and flow, and a new laundry / mudroom was added in the back of the existing garage. The master bath was completely remodeled. Every room is filled with books, and shelves, many made by the homeowner.
Project photography by Kmiecik Imagery.

Foto di una lavanderia multiuso american style di medie dimensioni con lavello sottopiano, ante con bugna sagomata, ante marroni, top in onice, paraspruzzi nero, paraspruzzi in marmo, pareti blu, pavimento in gres porcellanato, lavatrice e asciugatrice affiancate, pavimento blu, top nero, soffitto in carta da parati e carta da parati

Ispirazione per una grande sala lavanderia chic con ante con riquadro incassato, ante in legno scuro, top in granito, pavimento in laminato, lavatrice e asciugatrice affiancate, pavimento beige, pareti beige, lavello da incasso, paraspruzzi marrone, paraspruzzi in marmo, top marrone, soffitto in carta da parati e carta da parati

This 1990s brick home had decent square footage and a massive front yard, but no way to enjoy it. Each room needed an update, so the entire house was renovated and remodeled, and an addition was put on over the existing garage to create a symmetrical front. The old brown brick was painted a distressed white.
The 500sf 2nd floor addition includes 2 new bedrooms for their teen children, and the 12'x30' front porch lanai with standing seam metal roof is a nod to the homeowners' love for the Islands. Each room is beautifully appointed with large windows, wood floors, white walls, white bead board ceilings, glass doors and knobs, and interior wood details reminiscent of Hawaiian plantation architecture.
The kitchen was remodeled to increase width and flow, and a new laundry / mudroom was added in the back of the existing garage. The master bath was completely remodeled. Every room is filled with books, and shelves, many made by the homeowner.
Project photography by Kmiecik Imagery.

The laundry room at the top of the stair has been home to drying racks as well as a small computer work station. There is plenty of room for additional storage, and the large square window allows plenty of light.
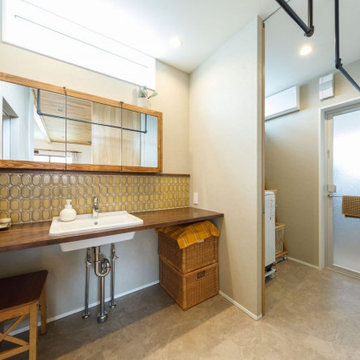
洗面室は雰囲気を変えて、レトロモダンなタイルや、Aさんがインターネットで見つけた特注のミラーキャビネットを設置。「私たちのこだわりにとことん対応してくれ、持ち込みにも柔軟に応じてくれました!」とAさんはニッコリ。
Idee per una lavanderia multiuso industriale di medie dimensioni con lavello sottopiano, nessun'anta, ante marroni, top in legno, pareti bianche, pavimento in gres porcellanato, pavimento beige, top marrone, soffitto in carta da parati e carta da parati
Idee per una lavanderia multiuso industriale di medie dimensioni con lavello sottopiano, nessun'anta, ante marroni, top in legno, pareti bianche, pavimento in gres porcellanato, pavimento beige, top marrone, soffitto in carta da parati e carta da parati
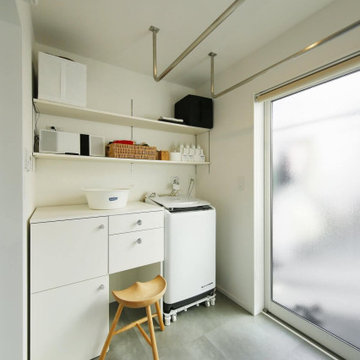
洗濯室兼脱衣室。部屋干し→取り込み→アイロンがけもできる便利な場所で、窓の向こうはバルコニーに。洗濯後に状況に応じて、室内干しor屋外干しを選ぶことができます。
Ispirazione per una lavanderia industriale di medie dimensioni con ante con bugna sagomata, ante bianche, pareti bianche, pavimento grigio, soffitto in carta da parati e carta da parati
Ispirazione per una lavanderia industriale di medie dimensioni con ante con bugna sagomata, ante bianche, pareti bianche, pavimento grigio, soffitto in carta da parati e carta da parati

2階に上がった先にすぐ見える洗面コーナー、脱衣スペース、浴室へとつながる動線。全体が室内干しコーナーにもなっている機能的な場所です。造作の洗面コーナーに貼ったハニカム柄のタイルは奥様のお気に入りです。
Esempio di una lavanderia multiuso industriale di medie dimensioni con lavello sottopiano, nessun'anta, ante marroni, top in legno, pareti bianche, pavimento in legno massello medio, pavimento marrone, top marrone, soffitto in carta da parati e carta da parati
Esempio di una lavanderia multiuso industriale di medie dimensioni con lavello sottopiano, nessun'anta, ante marroni, top in legno, pareti bianche, pavimento in legno massello medio, pavimento marrone, top marrone, soffitto in carta da parati e carta da parati
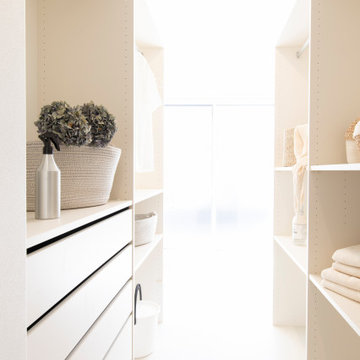
Foto di una lavanderia multiuso moderna con nessun'anta, ante bianche, pareti bianche, pavimento in vinile, soffitto in carta da parati, carta da parati e pavimento beige
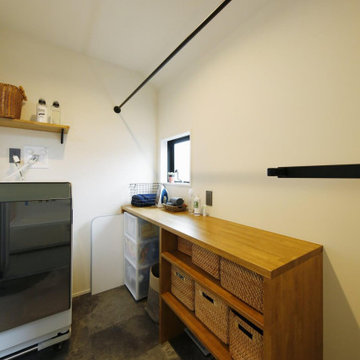
2階の洗濯・脱衣室。ウォークインクローゼットのすぐ近くにあり、室内干しで仕上がった衣類をスムーズに収納できます。
Esempio di una sala lavanderia country di medie dimensioni con nessun'anta, ante marroni, pareti bianche, pavimento grigio, soffitto in carta da parati e carta da parati
Esempio di una sala lavanderia country di medie dimensioni con nessun'anta, ante marroni, pareti bianche, pavimento grigio, soffitto in carta da parati e carta da parati
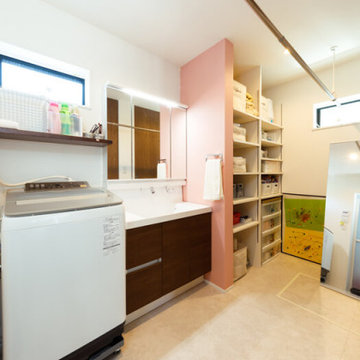
ドライルームも兼ねた、多機能な洗面・脱衣・ランドリールーム。2方向のスリット窓から光が入り、清々しい印象を強めます。薄紅色のアクセントクロスが空間全体に柔らかな印象を与えています。
Idee per una grande sala lavanderia minimalista con nessun'anta, ante beige, pareti bianche, pavimento in cemento, pavimento beige, soffitto in carta da parati e carta da parati
Idee per una grande sala lavanderia minimalista con nessun'anta, ante beige, pareti bianche, pavimento in cemento, pavimento beige, soffitto in carta da parati e carta da parati
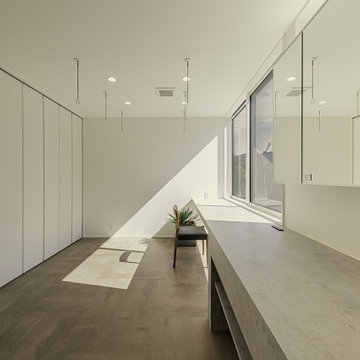
Esempio di una grande lavanderia multiuso minimalista con lavello sottopiano, ante lisce, ante bianche, pareti bianche, pavimento in linoleum, pavimento grigio, top grigio, soffitto in carta da parati e carta da parati
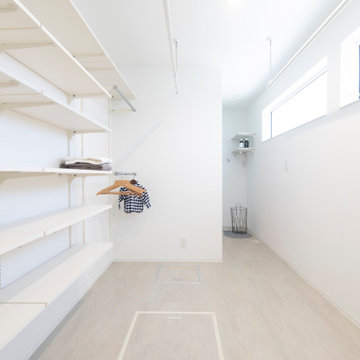
共働きご家族必見の大きなランドリールーム。
大容量の収納+部屋干しも充実。
乾いた衣服やタオル類はその場でさっと収納できるので、家事を楽にしてくれます。
Ispirazione per una lavanderia minimalista con ante a filo, ante bianche, pareti bianche, pavimento in vinile, lavasciuga, pavimento beige, top bianco, soffitto in carta da parati e carta da parati
Ispirazione per una lavanderia minimalista con ante a filo, ante bianche, pareti bianche, pavimento in vinile, lavasciuga, pavimento beige, top bianco, soffitto in carta da parati e carta da parati
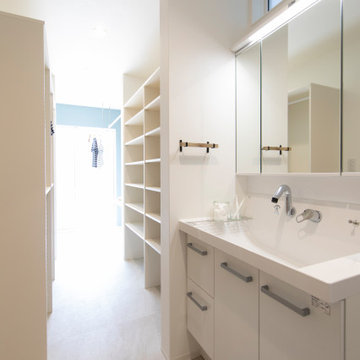
家事がすべて完結できる裏動線。洗う→干す→しまうがすべてこの部屋で完結できます!
Foto di una lavanderia con ante bianche, pareti bianche, pavimento in vinile, lavasciuga, pavimento beige, top bianco, soffitto in carta da parati e carta da parati
Foto di una lavanderia con ante bianche, pareti bianche, pavimento in vinile, lavasciuga, pavimento beige, top bianco, soffitto in carta da parati e carta da parati
113 Foto di lavanderie con soffitto in carta da parati
5