191 Foto di lavanderie con soffitto a volta
Filtra anche per:
Budget
Ordina per:Popolari oggi
81 - 100 di 191 foto
1 di 3
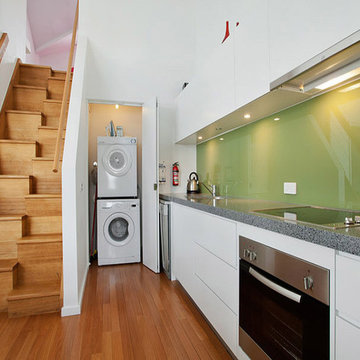
DE atelier Architects
Laundry in a cupboard in the kitchen
Ispirazione per un piccolo ripostiglio-lavanderia minimal con ante bianche, pareti bianche, pavimento in legno massello medio, lavatrice e asciugatrice a colonna, lavello a vasca singola, ante lisce, top in superficie solida, paraspruzzi verde, paraspruzzi con lastra di vetro, pavimento marrone, top grigio e soffitto a volta
Ispirazione per un piccolo ripostiglio-lavanderia minimal con ante bianche, pareti bianche, pavimento in legno massello medio, lavatrice e asciugatrice a colonna, lavello a vasca singola, ante lisce, top in superficie solida, paraspruzzi verde, paraspruzzi con lastra di vetro, pavimento marrone, top grigio e soffitto a volta
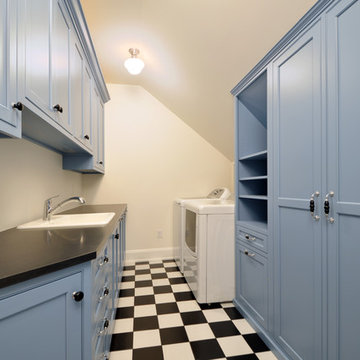
Ample storage in one of two laundry rooms.
Immagine di una sala lavanderia classica di medie dimensioni con lavello da incasso, ante in stile shaker, ante blu, pareti bianche, pavimento con piastrelle in ceramica, lavatrice e asciugatrice affiancate, top nero e soffitto a volta
Immagine di una sala lavanderia classica di medie dimensioni con lavello da incasso, ante in stile shaker, ante blu, pareti bianche, pavimento con piastrelle in ceramica, lavatrice e asciugatrice affiancate, top nero e soffitto a volta
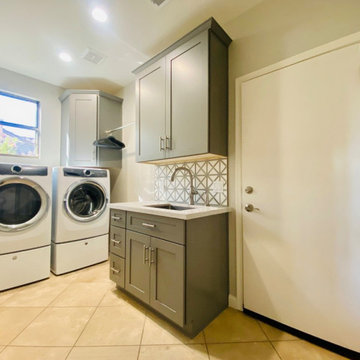
It was a joy working with Maria on her laundry room remodel in Ahwatukee. She wanted to move her washer and dryer under the window, and install a vanity with an under-mount sink for hand washing clothes and miscellaneous items.
The laundry room felt cramped and didn't have the features Maria wanted to make the chore of laundry a bit easier. Previously there had been hooks on the wall for hanging items, Maria had us install a hanging bar to create more hanging storage.

2-story addition to this historic 1894 Princess Anne Victorian. Family room, new full bath, relocated half bath, expanded kitchen and dining room, with Laundry, Master closet and bathroom above. Wrap-around porch with gazebo.
Photos by 12/12 Architects and Robert McKendrick Photography.
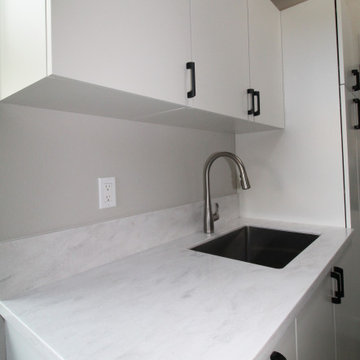
Ispirazione per una grande sala lavanderia minimalista con lavello sottopiano, ante lisce, ante bianche, top in superficie solida, pareti grigie, pavimento in cemento, lavatrice e asciugatrice affiancate, pavimento grigio, top bianco e soffitto a volta
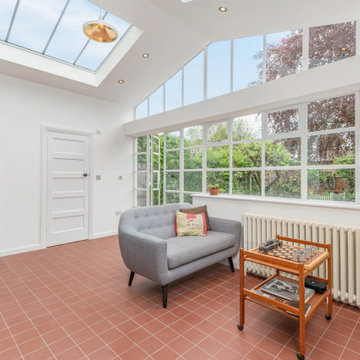
Ispirazione per una lavanderia multiuso tradizionale di medie dimensioni con nessun'anta, ante bianche, pareti bianche, pavimento in terracotta, pavimento rosso e soffitto a volta
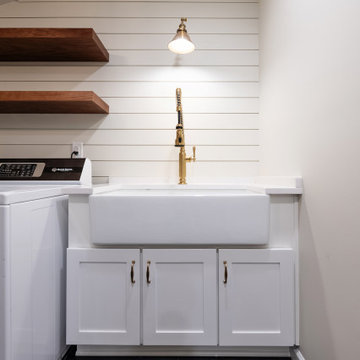
Immagine di una grande lavanderia multiuso country con lavello stile country, ante in stile shaker, ante bianche, top in quarzo composito, paraspruzzi bianco, paraspruzzi in quarzo composito, pareti bianche, pavimento in ardesia, lavatrice e asciugatrice affiancate, pavimento nero, top bianco, soffitto a volta e pareti in perlinato
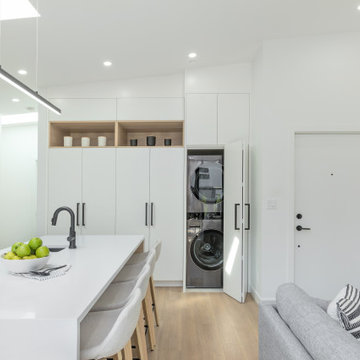
Idee per una lavanderia design di medie dimensioni con lavello a vasca singola, ante lisce, ante bianche, top in quarzo composito, pareti bianche, pavimento in vinile, lavatrice e asciugatrice a colonna, pavimento beige, top bianco e soffitto a volta

White-painted shaker cabinets and black granite counters pop in this transitional laundry room.
Immagine di un'ampia sala lavanderia minimalista con ante in stile shaker, pareti grigie, pavimento con piastrelle in ceramica, pavimento nero, soffitto a volta, lavello da incasso, ante bianche, top in granito, paraspruzzi nero, paraspruzzi in lastra di pietra, lavatrice e asciugatrice affiancate e top nero
Immagine di un'ampia sala lavanderia minimalista con ante in stile shaker, pareti grigie, pavimento con piastrelle in ceramica, pavimento nero, soffitto a volta, lavello da incasso, ante bianche, top in granito, paraspruzzi nero, paraspruzzi in lastra di pietra, lavatrice e asciugatrice affiancate e top nero
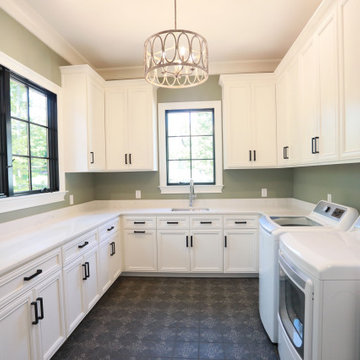
Large laundry room with a ton of storage, black windows and custom tile flooring by David Rogers Builders.
Foto di una lavanderia multiuso minimalista di medie dimensioni con ante in stile shaker, ante turchesi, pareti verdi, pavimento con piastrelle in ceramica, lavatrice e asciugatrice affiancate e soffitto a volta
Foto di una lavanderia multiuso minimalista di medie dimensioni con ante in stile shaker, ante turchesi, pareti verdi, pavimento con piastrelle in ceramica, lavatrice e asciugatrice affiancate e soffitto a volta
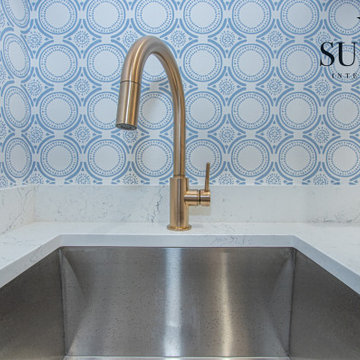
Esempio di una grande sala lavanderia classica con lavello sottopiano, ante in stile shaker, ante bianche, top in quarzo composito, pareti blu, pavimento in gres porcellanato, lavatrice e asciugatrice affiancate, pavimento marrone, top bianco, soffitto a volta e carta da parati
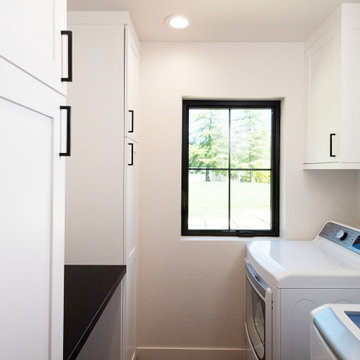
This Loomis Foothills new construction project brought years long dreams in the making for this sweet family.
Foto di una grande lavanderia country con lavello sottopiano, ante in stile shaker, ante nere, top in quarzo composito, paraspruzzi bianco, paraspruzzi con piastrelle diamantate, parquet chiaro, pavimento marrone, top nero e soffitto a volta
Foto di una grande lavanderia country con lavello sottopiano, ante in stile shaker, ante nere, top in quarzo composito, paraspruzzi bianco, paraspruzzi con piastrelle diamantate, parquet chiaro, pavimento marrone, top nero e soffitto a volta
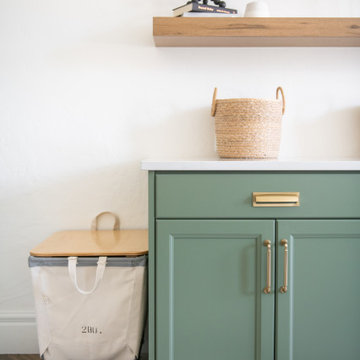
Foto di una grande lavanderia multiuso chic con lavello stile country, ante in stile shaker, ante verdi, top in quarzo composito, pareti bianche, pavimento in gres porcellanato, lavatrice e asciugatrice a colonna, pavimento bianco, top bianco e soffitto a volta
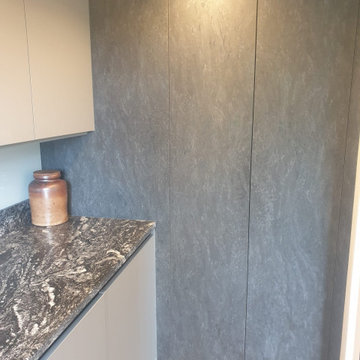
This is one of our favourites from the Volpi range. Charcoal stone effect tall cabinets mixed with Dust Grey base units. The worktops are Sensa - Black Beauty by Cosentino.
We then added COB LED lights along the handle profiles and plinths.
Notice the secret cupboard in the utility room for hiding away the broom and vacuum cleaner.

Esempio di un grande ripostiglio-lavanderia con lavello stile country, ante in stile shaker, ante bianche, top in quarzo composito, paraspruzzi bianco, paraspruzzi con piastrelle in ceramica, pareti grigie, pavimento in gres porcellanato, lavatrice e asciugatrice affiancate, pavimento blu, top bianco e soffitto a volta
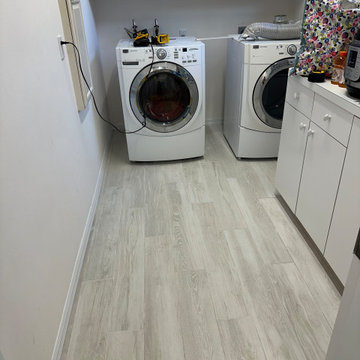
Welcome to Longboat Key! This marks our client's second collaboration with us for their flooring needs. They sought a replacement for all the old tile downstairs and upstairs. Opting for the popular Reserve line in the color Talc, it seamlessly blends with the breathtaking ocean views. The LGK team successfully installed approximately 4,000 square feet of flooring. Stay tuned as we're also working on replacing their staircase!
Ready for your flooring adventure? Reach out to us at 941-587-3804 or book an appointment online at LGKramerFlooring.com

Hidden Utility
Immagine di una sala lavanderia moderna di medie dimensioni con lavello da incasso, ante lisce, ante in legno chiaro, top in cemento, pavimento in cemento, lavatrice e asciugatrice nascoste, pavimento grigio, top nero, soffitto a volta e pannellatura
Immagine di una sala lavanderia moderna di medie dimensioni con lavello da incasso, ante lisce, ante in legno chiaro, top in cemento, pavimento in cemento, lavatrice e asciugatrice nascoste, pavimento grigio, top nero, soffitto a volta e pannellatura
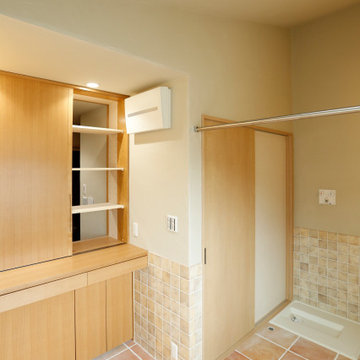
Esempio di una lavanderia scandinava con ante lisce, ante in legno chiaro, top in legno, pareti arancioni, pavimento in terracotta, lavasciuga, pavimento arancione, top marrone e soffitto a volta
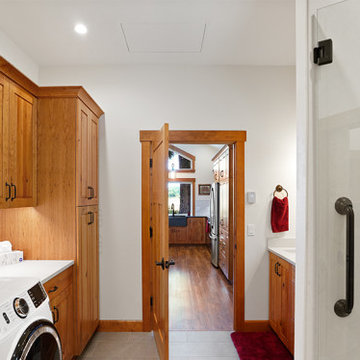
A local Corvallis family contacted G. Christianson Construction looking to build an accessory dwelling unit (commonly known as an ADU) for their parents. The family was seeking a rustic, cabin-like home with one bedroom, a generous closet, a craft room, a living-in-place-friendly bathroom with laundry, and a spacious great room for gathering. This 896-square-foot home is built only a few dozen feet from the main house on this property, making family visits quick and easy. Our designer, Anna Clink, planned the orientation of this home to capture the beautiful farm views to the West and South, with a back door that leads straight from the Kitchen to the main house. A second door exits onto the South-facing covered patio; a private and peaceful space for watching the sunrise or sunset in Corvallis. When standing at the center of the Kitchen island, a quick glance to the West gives a direct view of Mary’s Peak in the distance. The floor plan of this cabin allows for a circular path of travel (no dead-end rooms for a user to turn around in if they are using an assistive walking device). The Kitchen and Great Room lead into a Craft Room, which serves to buffer sound between it and the adjacent Bedroom. Through the Bedroom, one may exit onto the private patio, or continue through the Walk-in-Closet to the Bath & Laundry. The Bath & Laundry, in turn, open back into the Great Room. Wide doorways, clear maneuvering space in the Kitchen and bath, grab bars, and graspable hardware blend into the rustic charm of this new dwelling. Rustic Cherry raised panel cabinetry was used throughout the home, complimented by oiled bronze fixtures and lighting. The clients selected durable and low-maintenance quartz countertops, luxury vinyl plank flooring, porcelain tile, and cultured marble. The entire home is heated and cooled by two ductless mini-split units, and good indoor air quality is achieved with wall-mounted fresh air units.

Idee per una lavanderia multiuso classica di medie dimensioni con ante con riquadro incassato, ante beige, top in legno, paraspruzzi marrone, paraspruzzi con piastrelle diamantate, pareti beige, pavimento in legno massello medio, lavatrice e asciugatrice affiancate, pavimento marrone, top marrone, soffitto a volta e boiserie
191 Foto di lavanderie con soffitto a volta
5