298 Foto di lavanderie con soffitto a volta e travi a vista
Filtra anche per:
Budget
Ordina per:Popolari oggi
161 - 180 di 298 foto
1 di 3
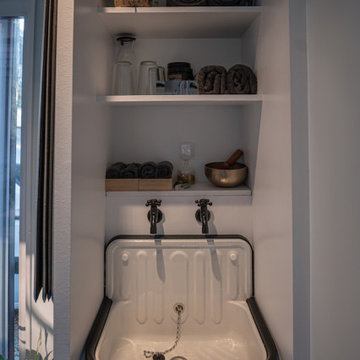
Gym & Yoga Studio
In this project we created a multi-functional space. It was important to balance the energy flow in the space as the client wanted to be able to achieve high intensity training and also to relax unwind. We introduced large windows and sliding doors to allow the energy to flow through the building. Another challenge was introducing storage while not overcrowding the space. We achieved this by building a small second level platform which is accessible via retractable steps.
Our choice of palette supported the clients request for a multifunctional space, we brought in a balance of elements focusing predominately on water and wood. This also enhances and ties in the beautiful lush green landscape connecting to the Biophilic theory that we can connect to co-regulate with nature.
This project included the full interior package.
This is a restorative space that positively impact health and wellbeing using Holistic Interior Design.
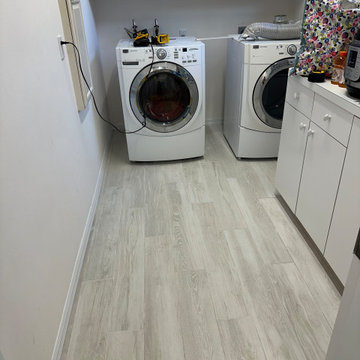
Welcome to Longboat Key! This marks our client's second collaboration with us for their flooring needs. They sought a replacement for all the old tile downstairs and upstairs. Opting for the popular Reserve line in the color Talc, it seamlessly blends with the breathtaking ocean views. The LGK team successfully installed approximately 4,000 square feet of flooring. Stay tuned as we're also working on replacing their staircase!
Ready for your flooring adventure? Reach out to us at 941-587-3804 or book an appointment online at LGKramerFlooring.com
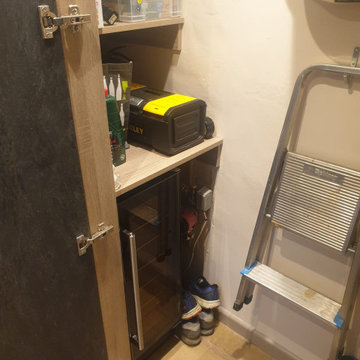
This is one of our favourites from the Volpi range. Charcoal stone effect tall cabinets mixed with Dust Grey base units. The worktops are Sensa - Black Beauty by Cosentino.
We then added COB LED lights along the handle profiles and plinths.
Notice the secret cupboard in the utility room for hiding away the broom and vacuum cleaner.
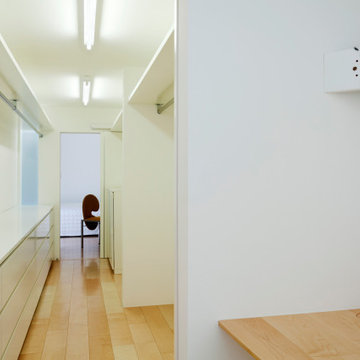
Esempio di un ripostiglio-lavanderia moderno con pareti bianche, pavimento in legno verniciato, pavimento beige, travi a vista, pareti in perlinato, lavello sottopiano, ante lisce, ante bianche, top in laminato, lavasciuga e top bianco

This project was a refresh to the bathrooms and laundry room in a home we had previously remodeled the kitchen, completing the whole house update. The primary bath has creamy soft tones and display the photography by the client, the hall bath is warm with wood tones and the powder bath is a fun eclectic space displaying more photography and treasures from their travels to Africa. The Laundry is a clean refresh that although it is not white, it is bright and inviting as opposed to the dark dated look before. (Photo credit; Shawn Lober Construction)

Hidden Utility
Immagine di una sala lavanderia moderna di medie dimensioni con lavello da incasso, ante lisce, ante in legno chiaro, top in cemento, pavimento in cemento, lavatrice e asciugatrice nascoste, pavimento grigio, top nero, soffitto a volta e pannellatura
Immagine di una sala lavanderia moderna di medie dimensioni con lavello da incasso, ante lisce, ante in legno chiaro, top in cemento, pavimento in cemento, lavatrice e asciugatrice nascoste, pavimento grigio, top nero, soffitto a volta e pannellatura

Esempio di una sala lavanderia classica di medie dimensioni con lavello a vasca singola, ante con riquadro incassato, ante blu, top in quarzo composito, paraspruzzi bianco, paraspruzzi in quarzo composito, pareti grigie, pavimento con piastrelle in ceramica, lavatrice e asciugatrice affiancate, pavimento grigio, top bianco e soffitto a volta

Foto di una sala lavanderia chic di medie dimensioni con lavello stile country, ante con riquadro incassato, top in marmo, paraspruzzi bianco, paraspruzzi in perlinato, pareti bianche, pavimento in marmo, lavatrice e asciugatrice affiancate, pavimento bianco, top nero, travi a vista e pannellatura

Camarilla Oak – The Courtier Waterproof Collection combines the beauty of real hardwood with the durability and functionality of rigid flooring. This innovative type of flooring perfectly replicates both reclaimed and contemporary hardwood floors, while being completely waterproof, durable and easy to clean.
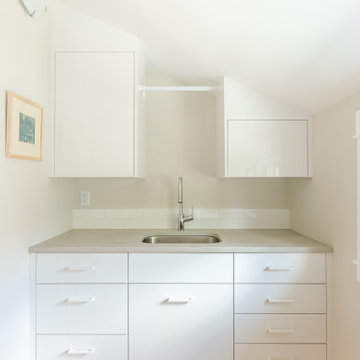
Ispirazione per una sala lavanderia con lavello stile country, paraspruzzi bianco, paraspruzzi con piastrelle diamantate, pareti bianche, pavimento con piastrelle in ceramica, pavimento giallo, top bianco e soffitto a volta

Idee per una lavanderia multiuso classica di medie dimensioni con ante con riquadro incassato, ante beige, top in legno, paraspruzzi marrone, paraspruzzi con piastrelle diamantate, pareti beige, pavimento in legno massello medio, lavatrice e asciugatrice affiancate, pavimento marrone, top marrone, soffitto a volta e boiserie
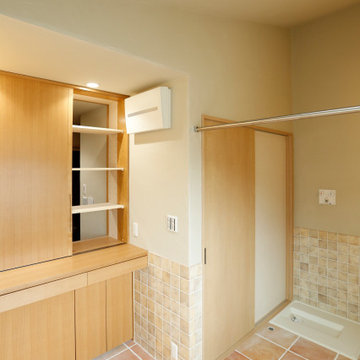
Esempio di una lavanderia scandinava con ante lisce, ante in legno chiaro, top in legno, pareti arancioni, pavimento in terracotta, lavasciuga, pavimento arancione, top marrone e soffitto a volta
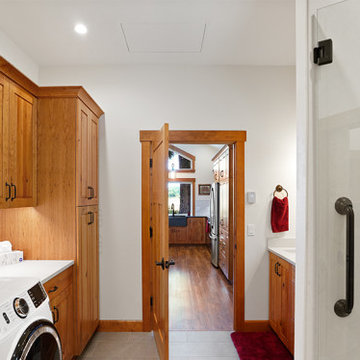
A local Corvallis family contacted G. Christianson Construction looking to build an accessory dwelling unit (commonly known as an ADU) for their parents. The family was seeking a rustic, cabin-like home with one bedroom, a generous closet, a craft room, a living-in-place-friendly bathroom with laundry, and a spacious great room for gathering. This 896-square-foot home is built only a few dozen feet from the main house on this property, making family visits quick and easy. Our designer, Anna Clink, planned the orientation of this home to capture the beautiful farm views to the West and South, with a back door that leads straight from the Kitchen to the main house. A second door exits onto the South-facing covered patio; a private and peaceful space for watching the sunrise or sunset in Corvallis. When standing at the center of the Kitchen island, a quick glance to the West gives a direct view of Mary’s Peak in the distance. The floor plan of this cabin allows for a circular path of travel (no dead-end rooms for a user to turn around in if they are using an assistive walking device). The Kitchen and Great Room lead into a Craft Room, which serves to buffer sound between it and the adjacent Bedroom. Through the Bedroom, one may exit onto the private patio, or continue through the Walk-in-Closet to the Bath & Laundry. The Bath & Laundry, in turn, open back into the Great Room. Wide doorways, clear maneuvering space in the Kitchen and bath, grab bars, and graspable hardware blend into the rustic charm of this new dwelling. Rustic Cherry raised panel cabinetry was used throughout the home, complimented by oiled bronze fixtures and lighting. The clients selected durable and low-maintenance quartz countertops, luxury vinyl plank flooring, porcelain tile, and cultured marble. The entire home is heated and cooled by two ductless mini-split units, and good indoor air quality is achieved with wall-mounted fresh air units.
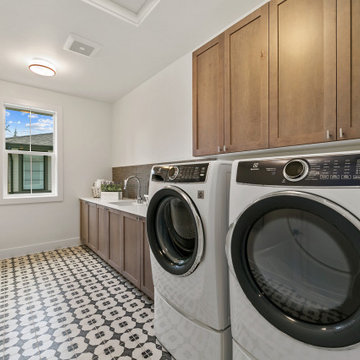
The Madrid's laundry room combines functionality and style. White laundry machines provide the necessary appliances for handling laundry tasks. The white and black tiles on the floor add a touch of visual interest and a sleek look to the room. White windows allow natural light to brighten the space. Silver cabinet hardware adds a subtle metallic accent to the wooden distressed cabinets, providing both functionality and aesthetic appeal. A white countertop offers a clean and practical surface for folding and organizing laundry. The Madrid's laundry room is a well-designed and efficient space for taking care of laundry needs.
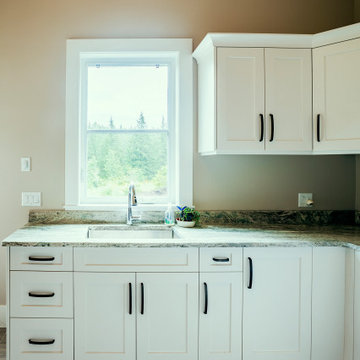
Photo by Brice Ferre.
Mission Grand - CHBA FV 2021 Finalist Best Custom Home
Immagine di una grande lavanderia multiuso stile rurale con lavello sottopiano, ante in stile shaker, ante bianche, top in quarzo composito, pareti marroni, pavimento in gres porcellanato, lavatrice e asciugatrice affiancate, pavimento multicolore, top multicolore e soffitto a volta
Immagine di una grande lavanderia multiuso stile rurale con lavello sottopiano, ante in stile shaker, ante bianche, top in quarzo composito, pareti marroni, pavimento in gres porcellanato, lavatrice e asciugatrice affiancate, pavimento multicolore, top multicolore e soffitto a volta
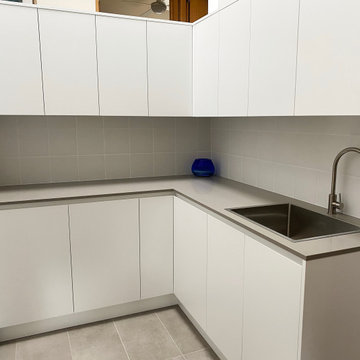
Not your usual laundry space! In the middle of the house where you look down into the laundry from the upper bedroom hallway. At least you can throw your dirty laundry straight into the machine from up there!
Clean lines, modern look, lots of storage and bench space!

Terrific laundry room with new double hung window with grilles we installed. This great new white window lets in lots of light and offers excellent energy efficiency in this large laundry and utility room. Find out more about getting new windows installed in your home from Renewal by Andersen of Georgia, serving the entire state.
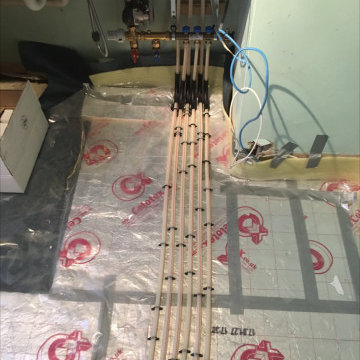
Over 400 years old, this Grade II listed thatched Cottage sprang a series of serious, under-floor leaks on the ground level – the result of poor under-floor heating pipework. All the central living area rooms were affected, making the cottage decidedly soggy and uninhabitable until fully repaired and restored.
New floor insulation and under floor heating.
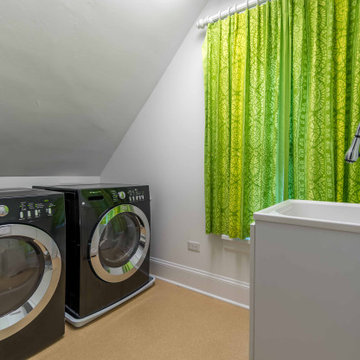
Esempio di una sala lavanderia vittoriana di medie dimensioni con lavatoio, top in quarzite, pareti bianche, pavimento in cemento, lavatrice e asciugatrice affiancate, pavimento marrone, top bianco, travi a vista e carta da parati
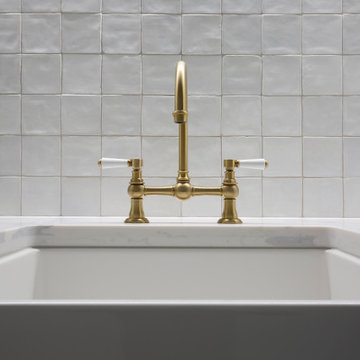
Foto di un grande ripostiglio-lavanderia con lavello stile country, ante in stile shaker, ante bianche, top in quarzo composito, paraspruzzi bianco, paraspruzzi con piastrelle in ceramica, pareti grigie, pavimento in gres porcellanato, lavatrice e asciugatrice affiancate, pavimento blu, top bianco e soffitto a volta
298 Foto di lavanderie con soffitto a volta e travi a vista
9