188 Foto di lavanderie con pavimento verde e pavimento rosso
Filtra anche per:
Budget
Ordina per:Popolari oggi
161 - 180 di 188 foto
1 di 3
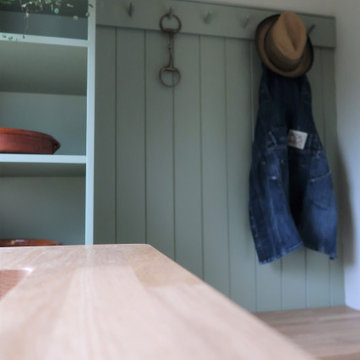
A compact utility, laundry and boot room featuring a hidden wc behind the curtain. Project carried out for the attached cottage to Duddleswell Tea rooms, Ashdown Forest.

Every remodel comes with its new challenges and solutions. Our client built this home over 40 years ago and every inch of the home has some sentimental value. They had outgrown the original kitchen. It was too small, lacked counter space and storage, and desperately needed an updated look. The homeowners wanted to open up and enlarge the kitchen and let the light in to create a brighter and bigger space. Consider it done! We put in an expansive 14 ft. multifunctional island with a dining nook. We added on a large, walk-in pantry space that flows seamlessly from the kitchen. All appliances are new, built-in, and some cladded to match the custom glazed cabinetry. We even installed an automated attic door in the new Utility Room that operates with a remote. New windows were installed in the addition to let the natural light in and provide views to their gorgeous property.
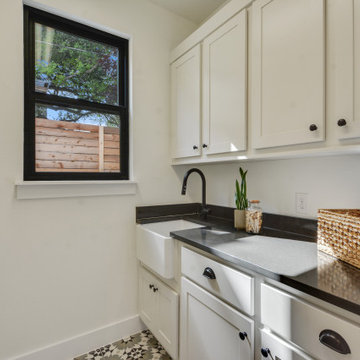
Idee per una sala lavanderia con lavello stile country, ante con riquadro incassato, ante bianche, pareti bianche, pavimento con piastrelle in ceramica, pavimento verde e top grigio
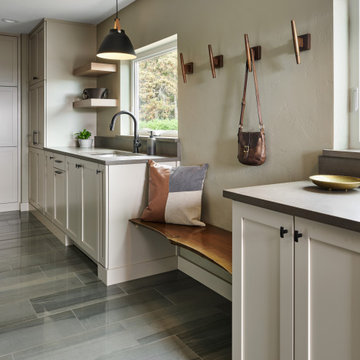
Immagine di una grande lavanderia multiuso classica con lavello sottopiano, ante in stile shaker, ante beige, top in quarzo composito, paraspruzzi grigio, paraspruzzi in quarzo composito, pareti beige, pavimento in gres porcellanato, lavatrice e asciugatrice affiancate, pavimento verde e top grigio
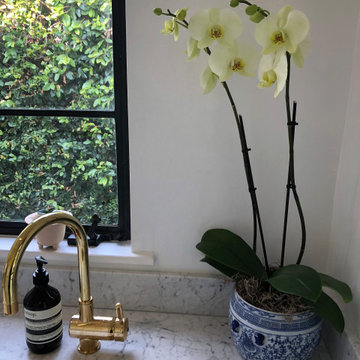
This pint sized laundry room is stocked full of the essentials.
Miele's compact washer and dryer fit snugly under counter. Flanked by an adorable single bowl farm sink this laundry room is up to the task. Plenty of storage lurks behind the cabinet setting on the counter.
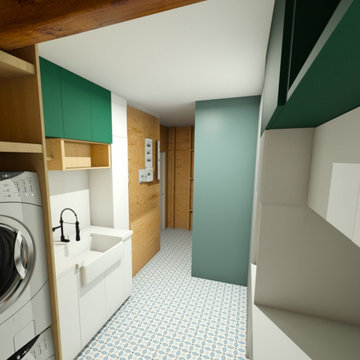
Immagine di una piccola sala lavanderia minimal con lavello da incasso, pareti verdi, pavimento in vinile, lavatrice e asciugatrice a colonna e pavimento verde

Shaker doors with a simple Craftsman trim hide the washer and dryer.
Esempio di un piccolo ripostiglio-lavanderia stile americano con ante in stile shaker, ante bianche, pareti grigie, pavimento in legno massello medio, lavatrice e asciugatrice a colonna, pavimento rosso, top grigio e boiserie
Esempio di un piccolo ripostiglio-lavanderia stile americano con ante in stile shaker, ante bianche, pareti grigie, pavimento in legno massello medio, lavatrice e asciugatrice a colonna, pavimento rosso, top grigio e boiserie
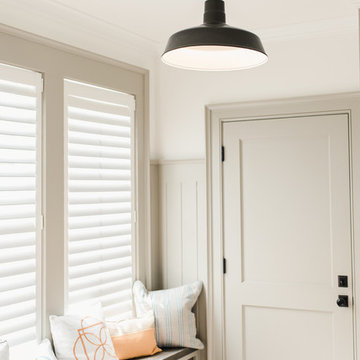
Immagine di una lavanderia design di medie dimensioni con ante con riquadro incassato, ante bianche, top in granito, pareti bianche, pavimento in mattoni, lavatrice e asciugatrice affiancate e pavimento rosso
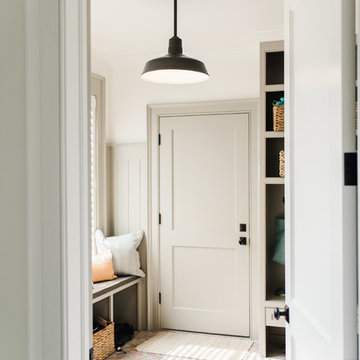
Immagine di una lavanderia minimal di medie dimensioni con ante con riquadro incassato, ante bianche, top in granito, pareti bianche, pavimento in mattoni, lavatrice e asciugatrice affiancate e pavimento rosso

Summary of Scope: gut renovation/reconfiguration of kitchen, coffee bar, mudroom, powder room, 2 kids baths, guest bath, master bath and dressing room, kids study and playroom, study/office, laundry room, restoration of windows, adding wallpapers and window treatments
Background/description: The house was built in 1908, my clients are only the 3rd owners of the house. The prior owner lived there from 1940s until she died at age of 98! The old home had loads of character and charm but was in pretty bad condition and desperately needed updates. The clients purchased the home a few years ago and did some work before they moved in (roof, HVAC, electrical) but decided to live in the house for a 6 months or so before embarking on the next renovation phase. I had worked with the clients previously on the wife's office space and a few projects in a previous home including the nursery design for their first child so they reached out when they were ready to start thinking about the interior renovations. The goal was to respect and enhance the historic architecture of the home but make the spaces more functional for this couple with two small kids. Clients were open to color and some more bold/unexpected design choices. The design style is updated traditional with some eclectic elements. An early design decision was to incorporate a dark colored french range which would be the focal point of the kitchen and to do dark high gloss lacquered cabinets in the adjacent coffee bar, and we ultimately went with dark green.

Jackson Design Build |
Photography: NW Architectural Photography
Ispirazione per un ripostiglio-lavanderia classico di medie dimensioni con lavatoio, top in legno, pavimento in cemento, lavatrice e asciugatrice affiancate, pavimento verde e pareti grigie
Ispirazione per un ripostiglio-lavanderia classico di medie dimensioni con lavatoio, top in legno, pavimento in cemento, lavatrice e asciugatrice affiancate, pavimento verde e pareti grigie
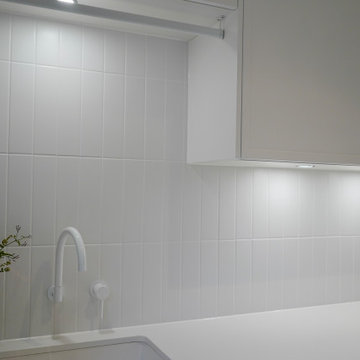
CURVES & TEXTURE
- Custom designed & manufactured 'white matte' cabinetry
- 20mm thick Caesarstone 'Snow' benchtop
- White gloss rectangle tiled, laid vertically
- LO & CO handles
- Recessed LED lighting
- Feature timber grain cupboard for laundry baskets
- Custom laundry chute
- Blum hardware
Sheree Bounassif, Kitchens by Emanuel
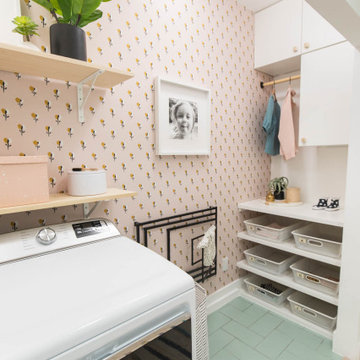
Is the laundry room the last place you want to spend time in your house? Maybe it’s due for a redesign. Follow Sugar & Cloth’s lead, who transformed her laundry closet from dated to adorable with the help of 6x12 floor Tile in Sea Glass.
DESIGN
Sugar and Cloth
PHOTOS
Sugar and Cloth
TILE SHOWN
6x12 in Sea Glass

This Noir Wash Cabinetry features a stunning black finish with elegant gold accents, bringing a timeless style to your space. Provided by Blanc & Noir Interiors, the superior craftsmanship of this updated laundry room is built to last. The classic features allow you to enjoy this luxurious look for years to come. Bold cabinetry is a perfect way to bring personality and allure to any space. We are loving the statement this dark stain makes against a crispy white wall!
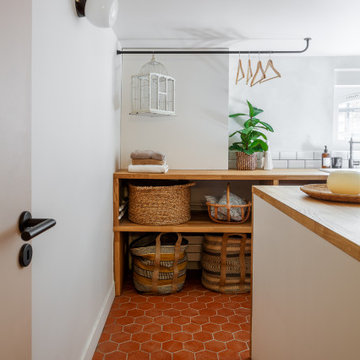
Esempio di una sala lavanderia mediterranea di medie dimensioni con lavello stile country, ante bianche, top in legno, paraspruzzi bianco, paraspruzzi con piastrelle diamantate, pareti bianche, pavimento in terracotta e pavimento rosso

Utility room with full height cabinets. Pull out storage and stacked washer-dryer. Bespoke terrazzo tiled floor in light green and warm stone mix.
Ispirazione per una grande sala lavanderia contemporanea con lavello da incasso, ante lisce, ante bianche, top in superficie solida, paraspruzzi bianco, paraspruzzi con piastrelle in ceramica, pareti bianche, pavimento in gres porcellanato, lavatrice e asciugatrice a colonna, pavimento verde e top bianco
Ispirazione per una grande sala lavanderia contemporanea con lavello da incasso, ante lisce, ante bianche, top in superficie solida, paraspruzzi bianco, paraspruzzi con piastrelle in ceramica, pareti bianche, pavimento in gres porcellanato, lavatrice e asciugatrice a colonna, pavimento verde e top bianco
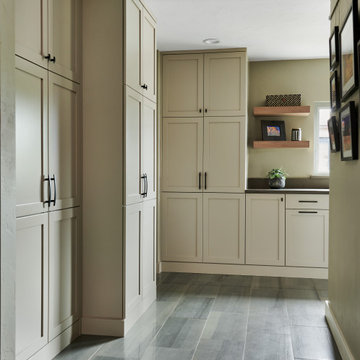
Immagine di una grande lavanderia multiuso tradizionale con lavello sottopiano, ante in stile shaker, ante beige, top in quarzo composito, paraspruzzi grigio, paraspruzzi in quarzo composito, pareti beige, pavimento in gres porcellanato, lavatrice e asciugatrice affiancate, pavimento verde e top grigio

Beautiful farmhouse laundry room, open concept with windows, white cabinets, and appliances and brick flooring.
Foto di un'ampia lavanderia multiuso country con lavello a doppia vasca, ante con bugna sagomata, ante bianche, top in quarzite, paraspruzzi grigio, paraspruzzi in gres porcellanato, pareti grigie, pavimento in mattoni, lavatrice e asciugatrice affiancate, pavimento rosso e top bianco
Foto di un'ampia lavanderia multiuso country con lavello a doppia vasca, ante con bugna sagomata, ante bianche, top in quarzite, paraspruzzi grigio, paraspruzzi in gres porcellanato, pareti grigie, pavimento in mattoni, lavatrice e asciugatrice affiancate, pavimento rosso e top bianco
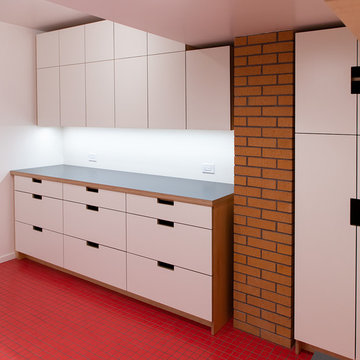
Idee per una lavanderia minimalista di medie dimensioni con lavatoio, ante lisce, ante in legno chiaro, top in laminato, pareti bianche, pavimento con piastrelle in ceramica, lavatrice e asciugatrice affiancate, pavimento rosso e top grigio
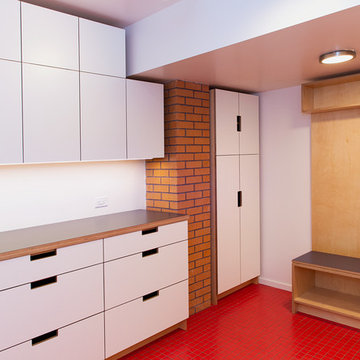
Laundry room storage.
Idee per una lavanderia multiuso moderna di medie dimensioni con lavatoio, ante lisce, ante in legno chiaro, top in laminato, pareti bianche, pavimento con piastrelle in ceramica, lavatrice e asciugatrice affiancate, pavimento rosso e top grigio
Idee per una lavanderia multiuso moderna di medie dimensioni con lavatoio, ante lisce, ante in legno chiaro, top in laminato, pareti bianche, pavimento con piastrelle in ceramica, lavatrice e asciugatrice affiancate, pavimento rosso e top grigio
188 Foto di lavanderie con pavimento verde e pavimento rosso
9