998 Foto di lavanderie con pavimento nero e pavimento turchese
Filtra anche per:
Budget
Ordina per:Popolari oggi
261 - 280 di 998 foto
1 di 3
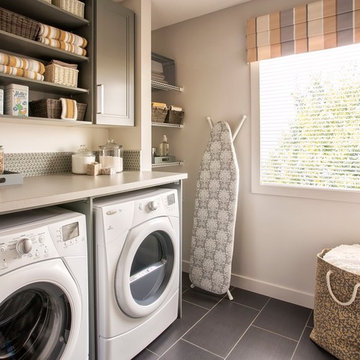
Hopewell Residential
Immagine di una sala lavanderia chic con nessun'anta, ante grigie, pareti grigie, lavatrice e asciugatrice affiancate e pavimento nero
Immagine di una sala lavanderia chic con nessun'anta, ante grigie, pareti grigie, lavatrice e asciugatrice affiancate e pavimento nero

Idee per una grande sala lavanderia classica con ante con bugna sagomata, ante verdi, lavatrice e asciugatrice affiancate, top nero, lavello sottopiano, pareti bianche, pavimento nero e top in saponaria

This new home was built on an old lot in Dallas, TX in the Preston Hollow neighborhood. The new home is a little over 5,600 sq.ft. and features an expansive great room and a professional chef’s kitchen. This 100% brick exterior home was built with full-foam encapsulation for maximum energy performance. There is an immaculate courtyard enclosed by a 9' brick wall keeping their spool (spa/pool) private. Electric infrared radiant patio heaters and patio fans and of course a fireplace keep the courtyard comfortable no matter what time of year. A custom king and a half bed was built with steps at the end of the bed, making it easy for their dog Roxy, to get up on the bed. There are electrical outlets in the back of the bathroom drawers and a TV mounted on the wall behind the tub for convenience. The bathroom also has a steam shower with a digital thermostatic valve. The kitchen has two of everything, as it should, being a commercial chef's kitchen! The stainless vent hood, flanked by floating wooden shelves, draws your eyes to the center of this immaculate kitchen full of Bluestar Commercial appliances. There is also a wall oven with a warming drawer, a brick pizza oven, and an indoor churrasco grill. There are two refrigerators, one on either end of the expansive kitchen wall, making everything convenient. There are two islands; one with casual dining bar stools, as well as a built-in dining table and another for prepping food. At the top of the stairs is a good size landing for storage and family photos. There are two bedrooms, each with its own bathroom, as well as a movie room. What makes this home so special is the Casita! It has its own entrance off the common breezeway to the main house and courtyard. There is a full kitchen, a living area, an ADA compliant full bath, and a comfortable king bedroom. It’s perfect for friends staying the weekend or in-laws staying for a month.

white laundry cabinets w/ deep sink
Foto di una grande sala lavanderia stile americano con lavello a vasca singola, ante in stile shaker, ante bianche, top in quarzite, pareti grigie, pavimento con piastrelle in ceramica, lavatrice e asciugatrice affiancate, pavimento nero e top bianco
Foto di una grande sala lavanderia stile americano con lavello a vasca singola, ante in stile shaker, ante bianche, top in quarzite, pareti grigie, pavimento con piastrelle in ceramica, lavatrice e asciugatrice affiancate, pavimento nero e top bianco
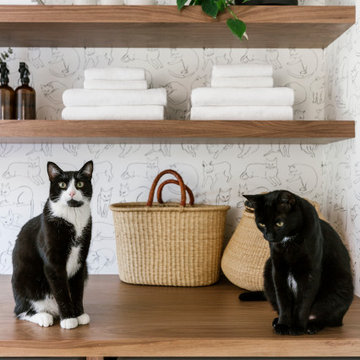
This home was a blend of modern and traditional, mixed finishes, classic subway tiles, and ceramic light fixtures. The kitchen was kept bright and airy with high-end appliances for the avid cook and homeschooling mother. As an animal loving family and owner of two furry creatures, we added a little whimsy with cat wallpaper in their laundry room.
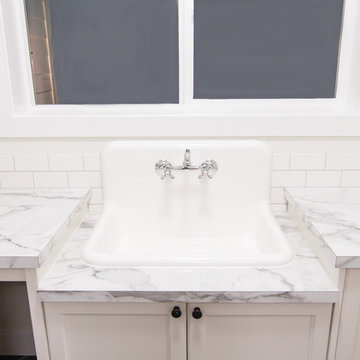
Photos by Becky Pospical
Idee per una grande sala lavanderia country con lavello stile country, ante in stile shaker, ante bianche, top in laminato, pareti bianche, pavimento con piastrelle in ceramica, lavatrice e asciugatrice affiancate, pavimento nero e top bianco
Idee per una grande sala lavanderia country con lavello stile country, ante in stile shaker, ante bianche, top in laminato, pareti bianche, pavimento con piastrelle in ceramica, lavatrice e asciugatrice affiancate, pavimento nero e top bianco
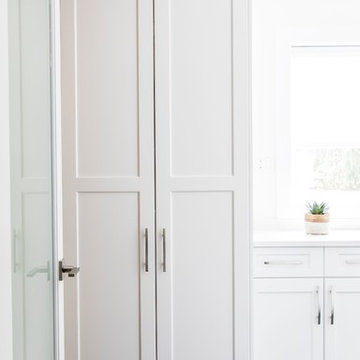
Idee per una sala lavanderia minimal di medie dimensioni con ante con riquadro incassato, ante bianche, top in quarzo composito, pareti bianche, pavimento in marmo, lavatrice e asciugatrice a colonna, pavimento nero e top bianco

Set within one of Mercer Island’s many embankments is an RW Anderson Homes new build that is breathtaking. Our clients set their eyes on this property and saw the potential despite the overgrown landscape, steep and narrow gravel driveway, and the small 1950’s era home. To not forget the true roots of this property, you’ll find some of the wood salvaged from the original home incorporated into this dreamy modern farmhouse.
Building this beauty went through many trials and tribulations, no doubt. From breaking ground in the middle of winter to delays out of our control, it seemed like there was no end in sight at times. But when this project finally came to fruition - boy, was it worth it!
The design of this home was based on a lot of input from our clients - a busy family of five with a vision for their dream house. Hardwoods throughout, familiar paint colors from their old home, marble countertops, and an open concept floor plan were among some of the things on their shortlist. Three stories, four bedrooms, four bathrooms, one large laundry room, a mudroom, office, entryway, and an expansive great room make up this magnificent residence. No detail went unnoticed, from the custom deck railing to the elements making up the fireplace surround. It was a joy to work on this project and let our creative minds run a little wild!
---
Project designed by interior design studio Kimberlee Marie Interiors. They serve the Seattle metro area including Seattle, Bellevue, Kirkland, Medina, Clyde Hill, and Hunts Point.
For more about Kimberlee Marie Interiors, see here: https://www.kimberleemarie.com/
To learn more about this project, see here
http://www.kimberleemarie.com/mercerislandmodernfarmhouse
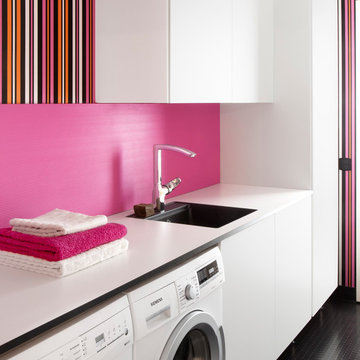
Immagine di una sala lavanderia design di medie dimensioni con lavello a vasca singola, ante lisce, ante bianche, pareti rosa, lavatrice e asciugatrice affiancate, top in laminato e pavimento nero

This was almost a total gut accept for the cabinets. The floor was taken out and replaced by beautiful black hexagon tile to give it a more modern French Country design and the client loved the black and white traditional Farmhouse backsplash. The utility sink need to fit the space so we decided to go with the industrial stainless steel. Open cage lighting makes the room very bright due to not having any windows.

Art and Craft Studio and Laundry Room Remodel
Immagine di una grande sala lavanderia classica con lavello stile country, ante con bugna sagomata, ante grigie, top in quarzo composito, paraspruzzi multicolore, paraspruzzi in quarzo composito, pareti grigie, pavimento in gres porcellanato, lavatrice e asciugatrice affiancate, pavimento nero e top multicolore
Immagine di una grande sala lavanderia classica con lavello stile country, ante con bugna sagomata, ante grigie, top in quarzo composito, paraspruzzi multicolore, paraspruzzi in quarzo composito, pareti grigie, pavimento in gres porcellanato, lavatrice e asciugatrice affiancate, pavimento nero e top multicolore
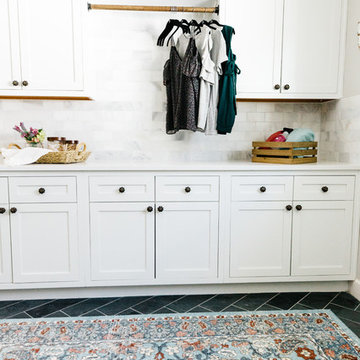
Idee per un'ampia sala lavanderia country con lavatoio, ante con riquadro incassato, ante bianche, top in quarzo composito, pareti grigie, pavimento in ardesia, lavatrice e asciugatrice affiancate e pavimento nero
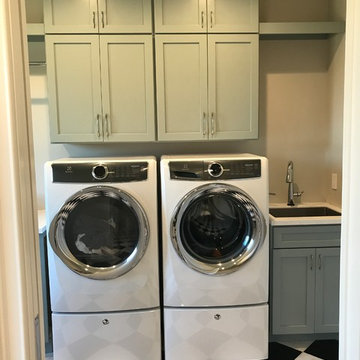
Nancy Berneking
Foto di una sala lavanderia moderna di medie dimensioni con lavello sottopiano, ante con riquadro incassato, ante verdi, top in superficie solida, pareti grigie, pavimento in marmo, lavatrice e asciugatrice affiancate e pavimento nero
Foto di una sala lavanderia moderna di medie dimensioni con lavello sottopiano, ante con riquadro incassato, ante verdi, top in superficie solida, pareti grigie, pavimento in marmo, lavatrice e asciugatrice affiancate e pavimento nero

Ispirazione per una grande lavanderia multiuso tradizionale con lavello stile country, ante con riquadro incassato, ante bianche, top in marmo, paraspruzzi grigio, paraspruzzi in marmo, pareti bianche, pavimento con piastrelle in ceramica, lavatrice e asciugatrice a colonna, pavimento nero, top bianco e pareti in perlinato
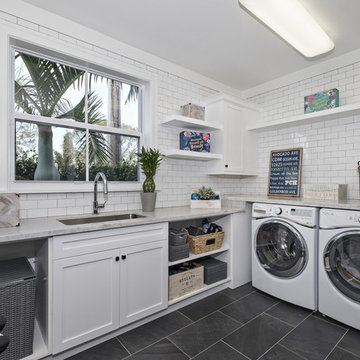
Ron Rosenzweig
Immagine di una grande lavanderia multiuso stile marinaro con lavello sottopiano, ante in stile shaker, ante bianche, top in marmo, pareti bianche, pavimento in ardesia, lavatrice e asciugatrice affiancate e pavimento nero
Immagine di una grande lavanderia multiuso stile marinaro con lavello sottopiano, ante in stile shaker, ante bianche, top in marmo, pareti bianche, pavimento in ardesia, lavatrice e asciugatrice affiancate e pavimento nero
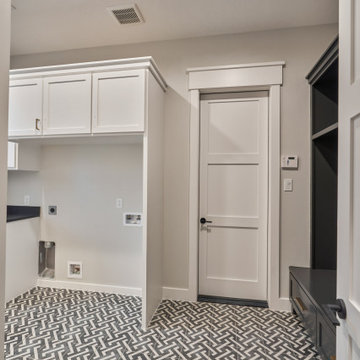
Esempio di una grande lavanderia multiuso american style con ante con riquadro incassato, ante bianche, pavimento con piastrelle in ceramica, lavatrice e asciugatrice affiancate, pavimento nero e top nero

The Holloway blends the recent revival of mid-century aesthetics with the timelessness of a country farmhouse. Each façade features playfully arranged windows tucked under steeply pitched gables. Natural wood lapped siding emphasizes this homes more modern elements, while classic white board & batten covers the core of this house. A rustic stone water table wraps around the base and contours down into the rear view-out terrace.
Inside, a wide hallway connects the foyer to the den and living spaces through smooth case-less openings. Featuring a grey stone fireplace, tall windows, and vaulted wood ceiling, the living room bridges between the kitchen and den. The kitchen picks up some mid-century through the use of flat-faced upper and lower cabinets with chrome pulls. Richly toned wood chairs and table cap off the dining room, which is surrounded by windows on three sides. The grand staircase, to the left, is viewable from the outside through a set of giant casement windows on the upper landing. A spacious master suite is situated off of this upper landing. Featuring separate closets, a tiled bath with tub and shower, this suite has a perfect view out to the rear yard through the bedroom's rear windows. All the way upstairs, and to the right of the staircase, is four separate bedrooms. Downstairs, under the master suite, is a gymnasium. This gymnasium is connected to the outdoors through an overhead door and is perfect for athletic activities or storing a boat during cold months. The lower level also features a living room with a view out windows and a private guest suite.
Architect: Visbeen Architects
Photographer: Ashley Avila Photography
Builder: AVB Inc.
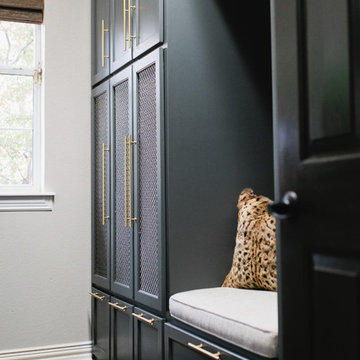
Kelly Christine
Esempio di una lavanderia multiuso tradizionale di medie dimensioni con ante in stile shaker, ante grigie, pareti grigie, parquet scuro e pavimento nero
Esempio di una lavanderia multiuso tradizionale di medie dimensioni con ante in stile shaker, ante grigie, pareti grigie, parquet scuro e pavimento nero
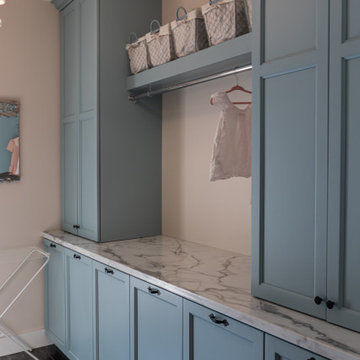
Immagine di una sala lavanderia classica di medie dimensioni con lavatoio, ante in stile shaker, ante blu, top in laminato, pareti beige, pavimento con piastrelle in ceramica, lavatrice e asciugatrice affiancate, pavimento nero e top bianco
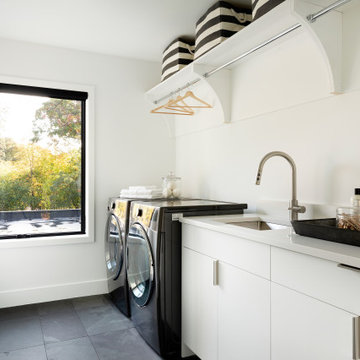
Idee per una sala lavanderia contemporanea con lavello sottopiano, ante lisce, ante bianche, lavatrice e asciugatrice affiancate, pavimento nero e top bianco
998 Foto di lavanderie con pavimento nero e pavimento turchese
14