86 Foto di lavanderie con pavimento multicolore e top beige
Filtra anche per:
Budget
Ordina per:Popolari oggi
21 - 40 di 86 foto
1 di 3
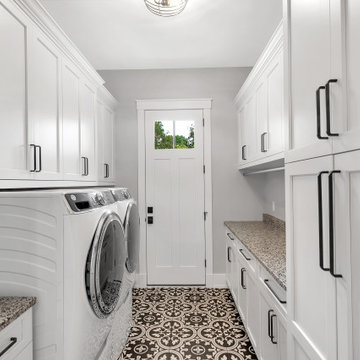
Laundry off of mud room
Idee per una sala lavanderia country di medie dimensioni con ante in stile shaker, ante bianche, top in granito, pareti grigie, pavimento con piastrelle in ceramica, lavatrice e asciugatrice affiancate, pavimento multicolore e top beige
Idee per una sala lavanderia country di medie dimensioni con ante in stile shaker, ante bianche, top in granito, pareti grigie, pavimento con piastrelle in ceramica, lavatrice e asciugatrice affiancate, pavimento multicolore e top beige
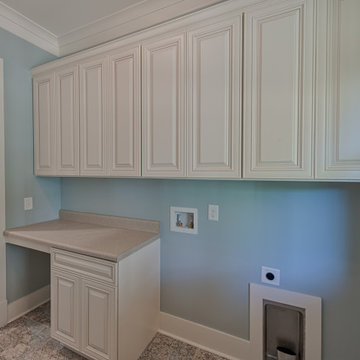
Ispirazione per una sala lavanderia country di medie dimensioni con ante in stile shaker, ante beige, top in laminato, pareti blu, pavimento in pietra calcarea, lavatrice e asciugatrice affiancate, pavimento multicolore e top beige
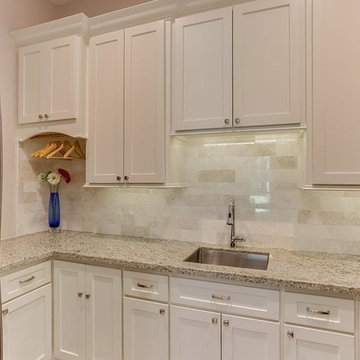
Immagine di una lavanderia multiuso stile americano di medie dimensioni con lavello sottopiano, ante in stile shaker, ante bianche, top in granito, pareti beige, pavimento in legno massello medio, lavatrice e asciugatrice affiancate, pavimento multicolore e top beige

Spcacecrafters
Idee per una lavanderia classica di medie dimensioni con ante lisce, ante beige, top in laminato, pareti beige, pavimento in vinile, lavatrice e asciugatrice a colonna, pavimento multicolore e top beige
Idee per una lavanderia classica di medie dimensioni con ante lisce, ante beige, top in laminato, pareti beige, pavimento in vinile, lavatrice e asciugatrice a colonna, pavimento multicolore e top beige
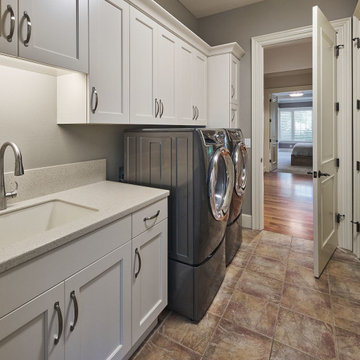
A large laundry room with extensive storage and full sink. Creamy white shaker cabinets and farmhouse/industrial inspired brushed nickel hardware. The natural stone tile flooring incorporates the burgundy color found elsewhere in the home.

Dans ce grand appartement, l’accent a été mis sur des couleurs fortes qui donne du caractère à cet intérieur.
On retrouve un bleu nuit dans le salon avec la bibliothèque sur mesure ainsi que dans la chambre parentale. Cette couleur donne de la profondeur à la pièce ainsi qu’une ambiance intimiste. La couleur verte se décline dans la cuisine et dans l’entrée qui a été entièrement repensée pour être plus fonctionnelle. La verrière d’artiste au style industriel relie les deux espaces pour créer une continuité visuelle.
Enfin, on trouve une couleur plus forte, le rouge terracotta, dans l’espace servant à la fois de bureau et de buanderie. Elle donne du dynamisme à la pièce et inspire la créativité !
Un cocktail de couleurs tendance associé avec des matériaux de qualité, ça donne ça !
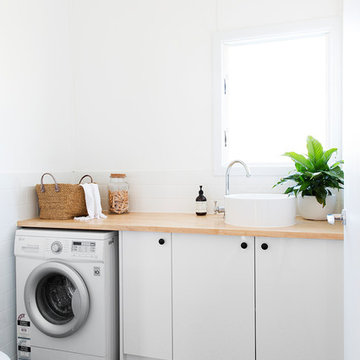
Louise Roche - The Design Villa - @villastyling
Ispirazione per una sala lavanderia stile marino con ante lisce, ante bianche, top in legno, pareti bianche, pavimento multicolore e top beige
Ispirazione per una sala lavanderia stile marino con ante lisce, ante bianche, top in legno, pareti bianche, pavimento multicolore e top beige
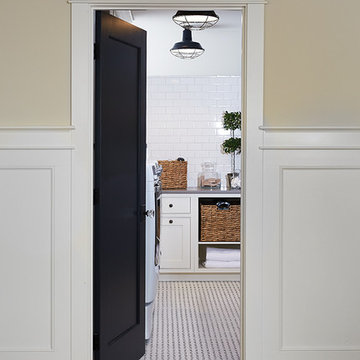
The best of the past and present meet in this distinguished design. Custom craftsmanship and distinctive detailing give this lakefront residence its vintage flavor while an open and light-filled floor plan clearly mark it as contemporary. With its interesting shingled roof lines, abundant windows with decorative brackets and welcoming porch, the exterior takes in surrounding views while the interior meets and exceeds contemporary expectations of ease and comfort. The main level features almost 3,000 square feet of open living, from the charming entry with multiple window seats and built-in benches to the central 15 by 22-foot kitchen, 22 by 18-foot living room with fireplace and adjacent dining and a relaxing, almost 300-square-foot screened-in porch. Nearby is a private sitting room and a 14 by 15-foot master bedroom with built-ins and a spa-style double-sink bath with a beautiful barrel-vaulted ceiling. The main level also includes a work room and first floor laundry, while the 2,165-square-foot second level includes three bedroom suites, a loft and a separate 966-square-foot guest quarters with private living area, kitchen and bedroom. Rounding out the offerings is the 1,960-square-foot lower level, where you can rest and recuperate in the sauna after a workout in your nearby exercise room. Also featured is a 21 by 18-family room, a 14 by 17-square-foot home theater, and an 11 by 12-foot guest bedroom suite.
Photography: Ashley Avila Photography & Fulview Builder: J. Peterson Homes Interior Design: Vision Interiors by Visbeen
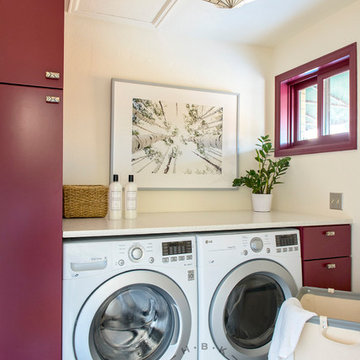
HBK Photography shot for Emily Tucker Design
Idee per una piccola sala lavanderia con ante lisce, ante rosse, pareti beige, pavimento con piastrelle in ceramica, lavatrice e asciugatrice affiancate, pavimento multicolore e top beige
Idee per una piccola sala lavanderia con ante lisce, ante rosse, pareti beige, pavimento con piastrelle in ceramica, lavatrice e asciugatrice affiancate, pavimento multicolore e top beige
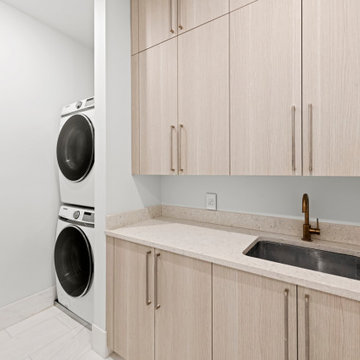
Custom made modern Italian laundry room done by Exclusive Home Interiors.
Immagine di una sala lavanderia minimalista di medie dimensioni con lavello sottopiano, ante lisce, ante in legno chiaro, top in quarzo composito, paraspruzzi beige, paraspruzzi in quarzo composito, pareti bianche, pavimento in gres porcellanato, lavatrice e asciugatrice a colonna, pavimento multicolore e top beige
Immagine di una sala lavanderia minimalista di medie dimensioni con lavello sottopiano, ante lisce, ante in legno chiaro, top in quarzo composito, paraspruzzi beige, paraspruzzi in quarzo composito, pareti bianche, pavimento in gres porcellanato, lavatrice e asciugatrice a colonna, pavimento multicolore e top beige
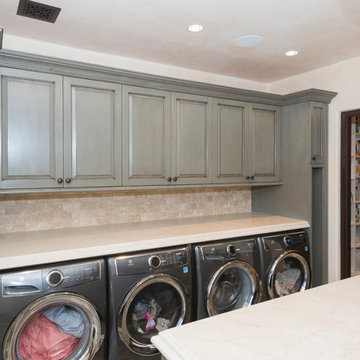
Jason Taylor Photography
Ispirazione per una grande lavanderia multiuso mediterranea con ante con bugna sagomata, ante grigie, top in granito, pareti beige, pavimento con piastrelle in ceramica, lavatrice e asciugatrice affiancate, pavimento multicolore e top beige
Ispirazione per una grande lavanderia multiuso mediterranea con ante con bugna sagomata, ante grigie, top in granito, pareti beige, pavimento con piastrelle in ceramica, lavatrice e asciugatrice affiancate, pavimento multicolore e top beige
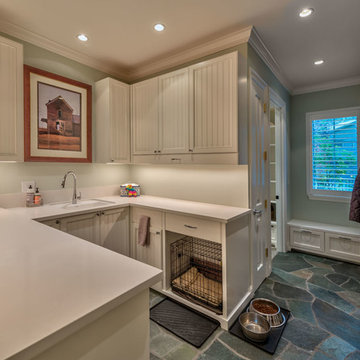
Photo: Vance Fox
To the right of the entry is the mud, gear, and laundry room all mixed into one functional space. Personal touches were add to meet the family’s needs from the dog food tucked away in drawers under the window seat to a pull out drying rack over the area that was specifically designed to house the dog crate.
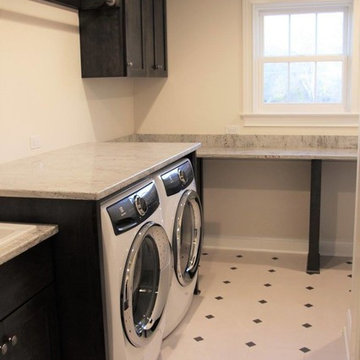
Cypress Hill Development
Richlind Architects LLC
Ispirazione per una grande sala lavanderia classica con ante in stile shaker, ante in legno bruno, top in granito, pareti beige, pavimento con piastrelle in ceramica, lavatrice e asciugatrice affiancate, pavimento multicolore e top beige
Ispirazione per una grande sala lavanderia classica con ante in stile shaker, ante in legno bruno, top in granito, pareti beige, pavimento con piastrelle in ceramica, lavatrice e asciugatrice affiancate, pavimento multicolore e top beige

The shiplap walls ties together the tricky architectural angles in the room. 2-level countertops, above the sink and the washer/dryer units provides plenty of folding surface. The ceramic tile pattern is a fun and practical alternative to cement tile.
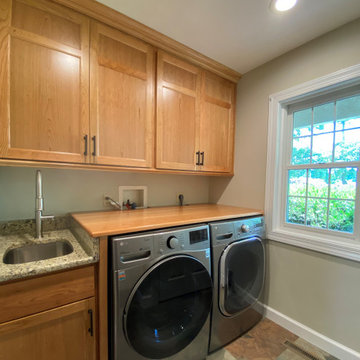
The custom cherry cabinetry is carried over into the laundry room.
Immagine di una piccola sala lavanderia chic con lavello a vasca singola, ante in stile shaker, ante in legno scuro, top in granito, pareti beige, pavimento con piastrelle in ceramica, lavatrice e asciugatrice affiancate, pavimento multicolore e top beige
Immagine di una piccola sala lavanderia chic con lavello a vasca singola, ante in stile shaker, ante in legno scuro, top in granito, pareti beige, pavimento con piastrelle in ceramica, lavatrice e asciugatrice affiancate, pavimento multicolore e top beige
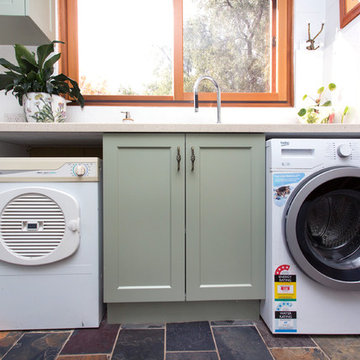
Photos by Kristy White.
Foto di una piccola lavanderia country con lavello a doppia vasca, ante in stile shaker, ante verdi, top in superficie solida, paraspruzzi bianco, paraspruzzi con piastrelle di metallo, pavimento in ardesia, pavimento multicolore e top beige
Foto di una piccola lavanderia country con lavello a doppia vasca, ante in stile shaker, ante verdi, top in superficie solida, paraspruzzi bianco, paraspruzzi con piastrelle di metallo, pavimento in ardesia, pavimento multicolore e top beige
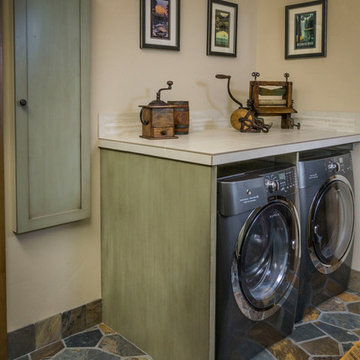
Ross Chandler
Ispirazione per una grande sala lavanderia country con lavello stile country, ante in stile shaker, ante verdi, top in quarzo composito, pareti beige, lavatrice e asciugatrice affiancate, pavimento multicolore e top beige
Ispirazione per una grande sala lavanderia country con lavello stile country, ante in stile shaker, ante verdi, top in quarzo composito, pareti beige, lavatrice e asciugatrice affiancate, pavimento multicolore e top beige
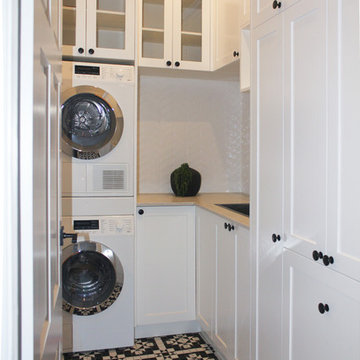
Immagine di una sala lavanderia chic di medie dimensioni con lavello da incasso, ante in stile shaker, ante bianche, top in quarzo composito, pareti bianche, pavimento in gres porcellanato, lavatrice e asciugatrice a colonna, pavimento multicolore e top beige
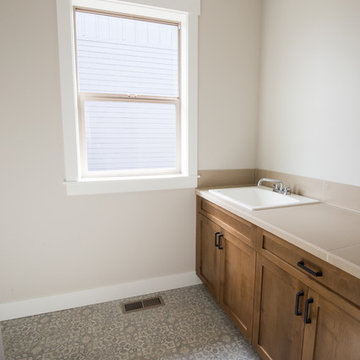
Foto di una sala lavanderia american style di medie dimensioni con lavello da incasso, ante con riquadro incassato, ante in legno scuro, pareti beige, pavimento con piastrelle in ceramica, pavimento multicolore e top beige

Roomy laundry / utility room with ample storage, marble counter tops with undermount sink.
Immagine di una grande sala lavanderia country con lavello sottopiano, ante in stile shaker, ante grigie, top in marmo, paraspruzzi beige, paraspruzzi con piastrelle a mosaico, pareti grigie, pavimento in gres porcellanato, lavatrice e asciugatrice affiancate, pavimento multicolore e top beige
Immagine di una grande sala lavanderia country con lavello sottopiano, ante in stile shaker, ante grigie, top in marmo, paraspruzzi beige, paraspruzzi con piastrelle a mosaico, pareti grigie, pavimento in gres porcellanato, lavatrice e asciugatrice affiancate, pavimento multicolore e top beige
86 Foto di lavanderie con pavimento multicolore e top beige
2