2.462 Foto di lavanderie con pavimento multicolore e pavimento rosa
Filtra anche per:
Budget
Ordina per:Popolari oggi
141 - 160 di 2.462 foto
1 di 3

The vanity top and the washer/dryer counter are both made from an IKEA butcher block table top that I was able to cut into the custom sizes for the space. I learned alot about polyurethane and felt a little like the Karate Kid, poly on, sand off, poly on, sand off. The counter does have a leg on the front left for support.
This arrangement allowed for a small hangar bar and 4" space to keep brooms, swifter, and even a small step stool to reach the upper most cabinet space. Not saying I'm short, but I will admint that I could use a little vertical help sometimes, but I am not short.
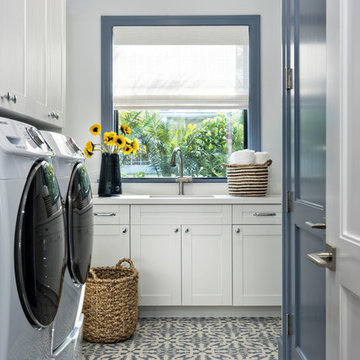
Immagine di una sala lavanderia stile marinaro con lavello sottopiano, ante in stile shaker, ante bianche, pareti bianche, lavatrice e asciugatrice affiancate, pavimento multicolore e top bianco
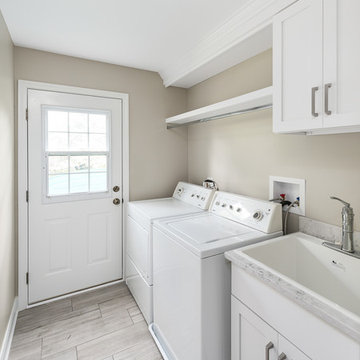
Picture Perfect House
Foto di una sala lavanderia classica di medie dimensioni con lavello da incasso, ante con riquadro incassato, ante bianche, top in quarzo composito, pavimento con piastrelle in ceramica, lavatrice e asciugatrice affiancate, pavimento multicolore, top bianco e pareti beige
Foto di una sala lavanderia classica di medie dimensioni con lavello da incasso, ante con riquadro incassato, ante bianche, top in quarzo composito, pavimento con piastrelle in ceramica, lavatrice e asciugatrice affiancate, pavimento multicolore, top bianco e pareti beige

Foto di una piccola lavanderia multiuso classica con lavello sottopiano, ante in stile shaker, ante grigie, top in granito, pareti bianche, lavatrice e asciugatrice a colonna, pavimento multicolore, top nero e pavimento in cemento

The washer and dryer were stacked and placed next to a tall pantry cabinet. Medium grey painted cabinets were selected and paired with black and white cement tile. Base cabinets were added under the window for additional overflow storage. A custom made barn door conceals the laundry room when the family entertains. Frosted glass panels allows the light from the window to filter into the hallway when the door is closed.
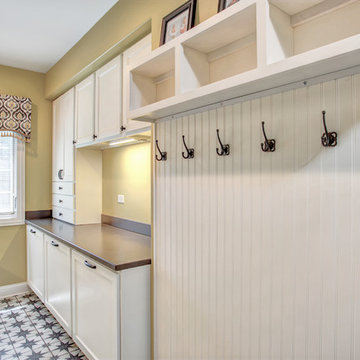
When you work with Interiors With A View everything is custom. By taking extra space from the garage we were able to add an additional 7 custom cabinets. These were built specifically to help organize a busy family with three boys.
The 3 lower cabinets are 32x24" bins built to accommodate sporting gear. Upper cabinets and side pantry cabinet all built with a purpose in mind to make everyday life easier.

Foto di una lavanderia moderna di medie dimensioni con lavello sottopiano, ante con riquadro incassato, ante blu, top in quarzo composito, paraspruzzi bianco, paraspruzzi con piastrelle in ceramica, pareti bianche, pavimento in gres porcellanato, lavatrice e asciugatrice affiancate, pavimento rosa e top bianco

The laundry room features gray shaker cabinetry, a butcher block countertop for warmth, and a simple white subway tile to offset the bold black, white, and gray patterned floor tiles.
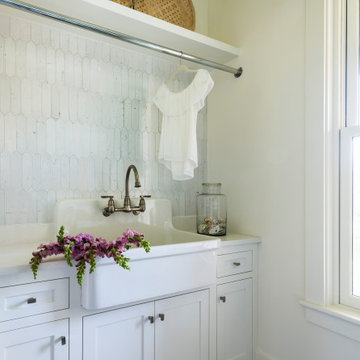
Immagine di una lavanderia stile marino con lavello stile country, ante in stile shaker, ante bianche, pareti bianche, pavimento multicolore e top bianco
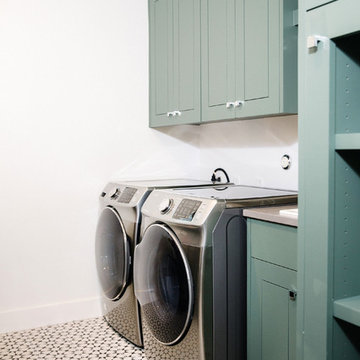
Ispirazione per una sala lavanderia tradizionale di medie dimensioni con lavello da incasso, ante con riquadro incassato, ante blu, top in quarzo composito, pareti bianche, pavimento con piastrelle in ceramica, lavatrice e asciugatrice affiancate, pavimento multicolore e top grigio
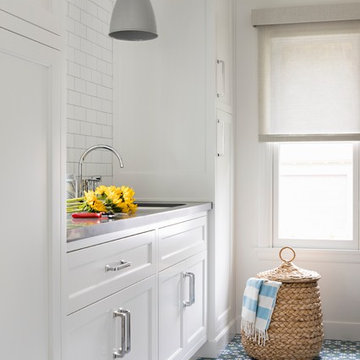
Ispirazione per una lavanderia multiuso tradizionale di medie dimensioni con lavello sottopiano, ante bianche, pareti bianche, pavimento con piastrelle in ceramica, pavimento multicolore, ante con riquadro incassato e top grigio
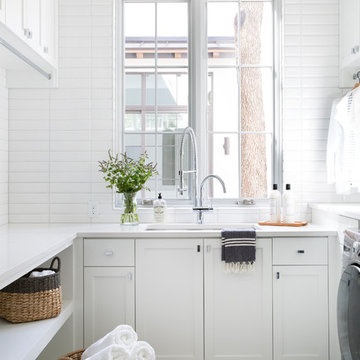
Photography by Buff Strickland
Idee per una sala lavanderia mediterranea con lavello sottopiano, ante in stile shaker, ante bianche, pareti bianche, pavimento multicolore e top bianco
Idee per una sala lavanderia mediterranea con lavello sottopiano, ante in stile shaker, ante bianche, pareti bianche, pavimento multicolore e top bianco
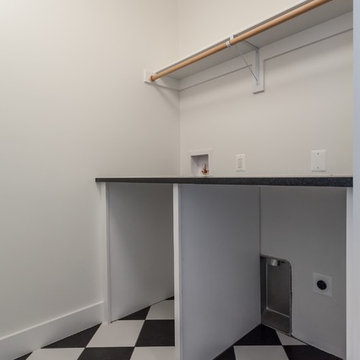
Immagine di una sala lavanderia contemporanea con lavello sottopiano, ante in stile shaker, ante bianche, pareti bianche, lavatrice e asciugatrice affiancate, pavimento multicolore e top nero

Van Auken Akins Architects LLC designed and facilitated the complete renovation of a home in Cleveland Heights, Ohio. Areas of work include the living and dining spaces on the first floor, and bedrooms and baths on the second floor with new wall coverings, oriental rug selections, furniture selections and window treatments. The third floor was renovated to create a whimsical guest bedroom, bathroom, and laundry room. The upgrades to the baths included new plumbing fixtures, new cabinetry, countertops, lighting and floor tile. The renovation of the basement created an exercise room, wine cellar, recreation room, powder room, and laundry room in once unusable space. New ceilings, soffits, and lighting were installed throughout along with wallcoverings, wood paneling, carpeting and furniture.

Jenna & Lauren Weiler
Foto di una lavanderia multiuso moderna di medie dimensioni con lavello sottopiano, ante lisce, ante grigie, top in granito, pareti beige, pavimento in laminato, lavatrice e asciugatrice a colonna e pavimento multicolore
Foto di una lavanderia multiuso moderna di medie dimensioni con lavello sottopiano, ante lisce, ante grigie, top in granito, pareti beige, pavimento in laminato, lavatrice e asciugatrice a colonna e pavimento multicolore

Tucked between the Main House and the Guest Addition is the new Laundry Room. The travertine floor tile continues from the original Kitchen into the Laundry Room.

Idee per una sala lavanderia chic con lavello sottopiano, ante in stile shaker, ante beige, top in marmo, pareti bianche, pavimento con piastrelle in ceramica, lavatrice e asciugatrice a colonna, pavimento multicolore e top grigio
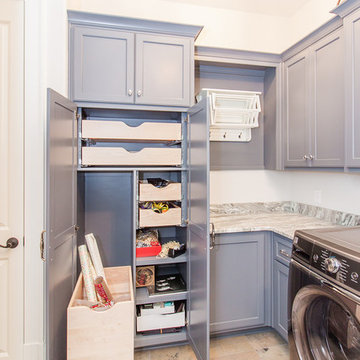
214 Photography,
Custom Cabinets, Laundry
Idee per una sala lavanderia costiera con ante grigie, pareti bianche, pavimento multicolore, top multicolore e ante con riquadro incassato
Idee per una sala lavanderia costiera con ante grigie, pareti bianche, pavimento multicolore, top multicolore e ante con riquadro incassato

This home underwent a massive renovation. Walls were removed, some replaced with stunning archways.
A mid-century modern vibe took over, inspiring the white oak floos, white and oak cabinetry throughout, terrazzo tiles and overall vibe.
Our whimiscal side, wanting to pay homage to the clients meditteranean roots, and their desire to entertain as much as possible, found amazing vintage-style tiles to incorporate into the laundry room along with a terrazzo floor tile.
The living room boasts built-ins, a huge porcelain slab that echos beach/ocean views and artwork that establishes the client's love of beach moments.
A dining room focussed on dinner parties includes an innovative wine storage wall, two hidden wine fridges and enough open cabinetry to display their growing collection of glasses. To enhance the space, a stunning blue grasscloth wallpaper anchors the wine rack, and the stunning gold bulbous chandelier glows in the space.
Custom dining chairs and an expansive table provide plenty of seating in this room.
The primary bathroom echoes all of the above. Watery vibes on the large format accent tiles, oak cabinetry and a calm, relaxed environment are perfect for this luxe space.

Heather Ryan, Interior Designer H.Ryan Studio - Scottsdale, AZ www.hryanstudio.com
Esempio di una sala lavanderia classica di medie dimensioni con lavello stile country, ante con riquadro incassato, ante grigie, top in quarzo composito, paraspruzzi bianco, paraspruzzi con piastrelle diamantate, pareti bianche, lavatrice e asciugatrice a colonna, pavimento multicolore e top grigio
Esempio di una sala lavanderia classica di medie dimensioni con lavello stile country, ante con riquadro incassato, ante grigie, top in quarzo composito, paraspruzzi bianco, paraspruzzi con piastrelle diamantate, pareti bianche, lavatrice e asciugatrice a colonna, pavimento multicolore e top grigio
2.462 Foto di lavanderie con pavimento multicolore e pavimento rosa
8