782 Foto di lavanderie con pavimento marrone
Filtra anche per:
Budget
Ordina per:Popolari oggi
101 - 120 di 782 foto
1 di 3

This 2,500 square-foot home, combines the an industrial-meets-contemporary gives its owners the perfect place to enjoy their rustic 30- acre property. Its multi-level rectangular shape is covered with corrugated red, black, and gray metal, which is low-maintenance and adds to the industrial feel.
Encased in the metal exterior, are three bedrooms, two bathrooms, a state-of-the-art kitchen, and an aging-in-place suite that is made for the in-laws. This home also boasts two garage doors that open up to a sunroom that brings our clients close nature in the comfort of their own home.
The flooring is polished concrete and the fireplaces are metal. Still, a warm aesthetic abounds with mixed textures of hand-scraped woodwork and quartz and spectacular granite counters. Clean, straight lines, rows of windows, soaring ceilings, and sleek design elements form a one-of-a-kind, 2,500 square-foot home

Laundry with concealed washer and dryer behind doors one could think this was a butlers pantry instead. Open shelving to give a lived in personal look.
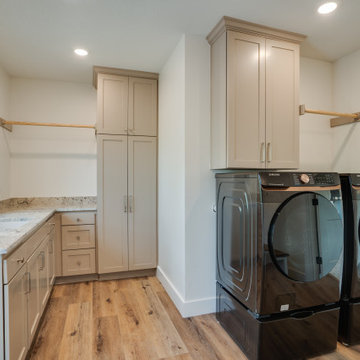
Taupe cabinets, hanging racks, laundry sink overlooking backyard and lots of cabinetry.
Ispirazione per una sala lavanderia country di medie dimensioni con ante in stile shaker, ante beige, top in granito, paraspruzzi beige, paraspruzzi in granito, pareti bianche, parquet chiaro, lavatrice e asciugatrice affiancate, pavimento marrone e top beige
Ispirazione per una sala lavanderia country di medie dimensioni con ante in stile shaker, ante beige, top in granito, paraspruzzi beige, paraspruzzi in granito, pareti bianche, parquet chiaro, lavatrice e asciugatrice affiancate, pavimento marrone e top beige
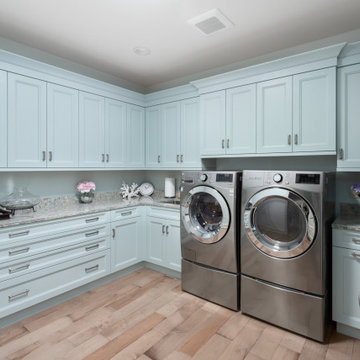
Esempio di una sala lavanderia classica con lavello sottopiano, ante con riquadro incassato, ante blu, top in granito, paraspruzzi in granito, pareti blu, pavimento in legno massello medio, lavatrice e asciugatrice affiancate, pavimento marrone e top multicolore
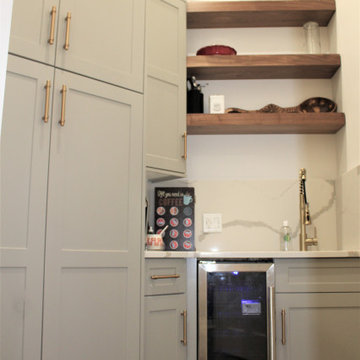
Cabinetry: Showplace EVO
Style: Pendleton w/ Five Piece Drawers
Finish: Paint Grade – Dorian Gray/Walnut - Natural
Countertop: (Customer’s Own) White w/ Gray Vein Quartz
Plumbing: (Customer’s Own)
Hardware: Richelieu – Champagne Bronze Bar Pulls
Backsplash: (Customer’s Own) Full-height Quartz
Floor: (Customer’s Own)
Designer: Devon Moore
Contractor: Carson’s Installations – Paul Carson

Ispirazione per una piccola sala lavanderia classica con ante in stile shaker, ante grigie, top in quarzo composito, paraspruzzi multicolore, paraspruzzi in gres porcellanato, pareti grigie, pavimento in gres porcellanato, lavatrice e asciugatrice affiancate, pavimento marrone e top bianco
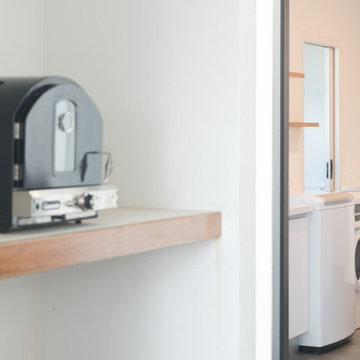
The laundry can be glimpsed from the outdoor pizza oven area. The close proximity provides the benefits of an outdoor kitchen (sink and extra benchspace) without the expense of additional plumbing.

This multi-use room gets a lot of action...off of the garage, this space has laundry, mudroom storage and dog wash all in one!
Esempio di una lavanderia multiuso stile marino di medie dimensioni con lavello sottopiano, ante con riquadro incassato, ante beige, paraspruzzi bianco, paraspruzzi con piastrelle in ceramica, pareti bianche, pavimento in legno massello medio, lavatrice e asciugatrice affiancate e pavimento marrone
Esempio di una lavanderia multiuso stile marino di medie dimensioni con lavello sottopiano, ante con riquadro incassato, ante beige, paraspruzzi bianco, paraspruzzi con piastrelle in ceramica, pareti bianche, pavimento in legno massello medio, lavatrice e asciugatrice affiancate e pavimento marrone
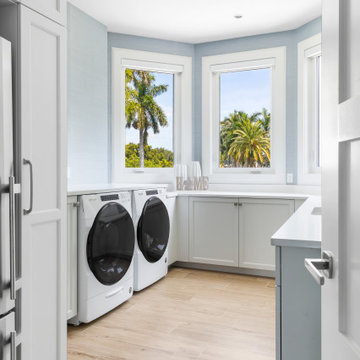
Esempio di una sala lavanderia costiera di medie dimensioni con lavello sottopiano, ante con riquadro incassato, ante bianche, top in quarzo composito, paraspruzzi bianco, paraspruzzi in quarzo composito, pareti blu, pavimento in gres porcellanato, lavatrice e asciugatrice affiancate, pavimento marrone e top bianco

Photo: S.Lang
Foto di una piccola sala lavanderia classica con ante in stile shaker, top in quarzo composito, paraspruzzi bianco, paraspruzzi con piastrelle in ceramica, pavimento in vinile, pavimento marrone, top blu, ante grigie, pareti blu e lavatrice e asciugatrice a colonna
Foto di una piccola sala lavanderia classica con ante in stile shaker, top in quarzo composito, paraspruzzi bianco, paraspruzzi con piastrelle in ceramica, pavimento in vinile, pavimento marrone, top blu, ante grigie, pareti blu e lavatrice e asciugatrice a colonna
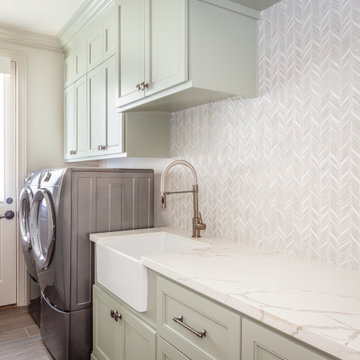
This laundry room is bright and fresh, featuring colorful cabinetry, quartz countertops, and an eye-catching patterned backsplash.
Ispirazione per una lavanderia classica di medie dimensioni con lavello stile country, ante in stile shaker, ante verdi, top in quarzo composito, paraspruzzi con piastrelle a mosaico, pavimento in gres porcellanato, lavatrice e asciugatrice affiancate, pavimento marrone, top bianco e paraspruzzi grigio
Ispirazione per una lavanderia classica di medie dimensioni con lavello stile country, ante in stile shaker, ante verdi, top in quarzo composito, paraspruzzi con piastrelle a mosaico, pavimento in gres porcellanato, lavatrice e asciugatrice affiancate, pavimento marrone, top bianco e paraspruzzi grigio

A couple hired us as the professional remodeling contractor to update the first floor of their Brookfield, WI home. The project included the kitchen, family room entertainment center, laundry room and mudroom.
The goal was to improve the functionality of the space, improving prep space and storage. Their house had a traditional style, so the homeowners chose a transitional style with wood and natural elements.
Kitchen Remodel
We wanted to give the kitchen a more streamlined, contemporary feel. We removed the soffits, took the cabinetry to the ceiling, and opened the space. Cherry cabinets line the perimeter of the kitchen with a soft gray island. We kept a desk area in the kitchen, which can be used as a sideboard when hosting parties.
This kitchen has many storage and organizational features. The interior cabinet organizers include: a tray/cutting board cabinet, a pull-out pantry, a pull-out drawer for trash/compost/dog food, dish peg drawers, a corner carousel and pot/pan drawers.
The couple wanted more countertop space in their kitchen. We added an island with a black walnut butcher block table height seating area. The low height makes the space feel open and accessible to their grandchildren who visit.
The island countertop is one of the highlights of the space. Dekton is an ultra-compact surface that is durable and indestructible. The ‘Trilium’ color comes from their industrial collection, that looks like patina iron. We also used Dekton counters in the laundry room.
Family Room Entertainment Center
We updated the small built-in media cabinets in the family room. The new cabinetry provides better storage space and frames the large television.
Laundry Room & Mudroom
The kitchen connects the laundry room, closet area and garage. We widened this entry to keep the kitchen feeling connected with a new pantry area. In this area, we created a landing zone for phones and groceries.
We created a folding area at the washer and dryer. We raised the height of the cabinets and floated the countertop over the appliances. We removed the sink and instead installed a utility sink in the garage for clean up.
At the garage entrance, we added more organization for coats, shoes and boots. The cabinets have his and hers drawers, hanging racks and lined shelves.
New hardwood floors were added in this Brookfield, WI kitchen and laundry area to match the rest of the house. We refinished the floors on the entire main level.

We updated this laundry room by installing Medallion Silverline Jackson Flat Panel cabinets in white icing color. The countertops are a custom Natural Black Walnut wood top with a Mockett charging station and a Porter single basin farmhouse sink and Moen Arbor high arc faucet. The backsplash is Ice White Wow Subway Tile. The floor is Durango Tumbled tile.

Cabinetry: Showplace EVO
Style: Pendleton w/ Five Piece Drawers
Finish: Paint Grade – Dorian Gray/Walnut - Natural
Countertop: (Customer’s Own) White w/ Gray Vein Quartz
Plumbing: (Customer’s Own)
Hardware: Richelieu – Champagne Bronze Bar Pulls
Backsplash: (Customer’s Own) Full-height Quartz
Floor: (Customer’s Own)
Designer: Devon Moore
Contractor: Carson’s Installations – Paul Carson

Sofia Joelsson Design, Interior Design Services. Laundry Room, two story New Orleans new construction,
Esempio di una piccola sala lavanderia tradizionale con lavello sottopiano, ante in stile shaker, ante bianche, top in quarzite, paraspruzzi bianco, paraspruzzi con piastrelle a mosaico, pareti bianche, pavimento in legno massello medio, lavatrice e asciugatrice a colonna, pavimento marrone, top bianco e soffitto a volta
Esempio di una piccola sala lavanderia tradizionale con lavello sottopiano, ante in stile shaker, ante bianche, top in quarzite, paraspruzzi bianco, paraspruzzi con piastrelle a mosaico, pareti bianche, pavimento in legno massello medio, lavatrice e asciugatrice a colonna, pavimento marrone, top bianco e soffitto a volta

Combined butlers pantry and laundry opening to kitchen
Esempio di una piccola lavanderia multiuso contemporanea con ante in stile shaker, top in quarzo composito, paraspruzzi grigio, paraspruzzi in marmo, pavimento in legno massello medio, pavimento marrone, top bianco, lavello a vasca singola, ante bianche, pareti bianche e lavatrice e asciugatrice a colonna
Esempio di una piccola lavanderia multiuso contemporanea con ante in stile shaker, top in quarzo composito, paraspruzzi grigio, paraspruzzi in marmo, pavimento in legno massello medio, pavimento marrone, top bianco, lavello a vasca singola, ante bianche, pareti bianche e lavatrice e asciugatrice a colonna

A butler's pantry with the most gorgeous joinery and clever storage solutions all with a view.
Esempio di una piccola sala lavanderia minimalista con lavello da incasso, ante in stile shaker, ante in legno scuro, top in quarzo composito, paraspruzzi bianco, paraspruzzi con piastrelle a mosaico, pareti bianche, parquet chiaro, pavimento marrone, top bianco, soffitto ribassato e pannellatura
Esempio di una piccola sala lavanderia minimalista con lavello da incasso, ante in stile shaker, ante in legno scuro, top in quarzo composito, paraspruzzi bianco, paraspruzzi con piastrelle a mosaico, pareti bianche, parquet chiaro, pavimento marrone, top bianco, soffitto ribassato e pannellatura

In the practical utility/boot room a Dekton worktop was used and the cupboards were sprayed Hague Blue from Farrow and Ball. The gold sink and tap create a contrast and warmth.

Immagine di una lavanderia multiuso contemporanea di medie dimensioni con lavello sottopiano, ante in stile shaker, top in quarzite, paraspruzzi multicolore, paraspruzzi in lastra di pietra, pareti bianche, pavimento in vinile, lavatrice e asciugatrice affiancate, pavimento marrone, top multicolore e pareti in perlinato

The homeowners requested more storage and a place to fold in their reconfigured laundry room.
Immagine di una piccola sala lavanderia scandinava con ante lisce, pavimento in vinile, pavimento marrone, ante in legno scuro, top in laminato, paraspruzzi bianco, paraspruzzi con piastrelle in ceramica, pareti grigie, lavatrice e asciugatrice affiancate e top bianco
Immagine di una piccola sala lavanderia scandinava con ante lisce, pavimento in vinile, pavimento marrone, ante in legno scuro, top in laminato, paraspruzzi bianco, paraspruzzi con piastrelle in ceramica, pareti grigie, lavatrice e asciugatrice affiancate e top bianco
782 Foto di lavanderie con pavimento marrone
6