178 Foto di lavanderie con pavimento marrone
Filtra anche per:
Budget
Ordina per:Popolari oggi
121 - 140 di 178 foto
1 di 3
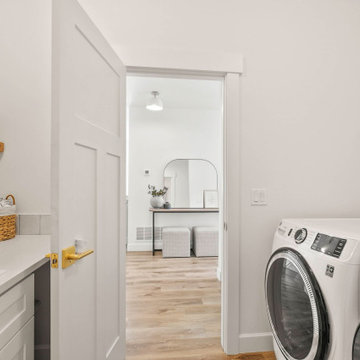
Laundry room
Immagine di una sala lavanderia country di medie dimensioni con lavatoio, ante in stile shaker, ante bianche, top in quarzo composito, paraspruzzi bianco, paraspruzzi con piastrelle in ceramica, pareti bianche, parquet chiaro, lavatrice e asciugatrice affiancate, pavimento marrone e top bianco
Immagine di una sala lavanderia country di medie dimensioni con lavatoio, ante in stile shaker, ante bianche, top in quarzo composito, paraspruzzi bianco, paraspruzzi con piastrelle in ceramica, pareti bianche, parquet chiaro, lavatrice e asciugatrice affiancate, pavimento marrone e top bianco
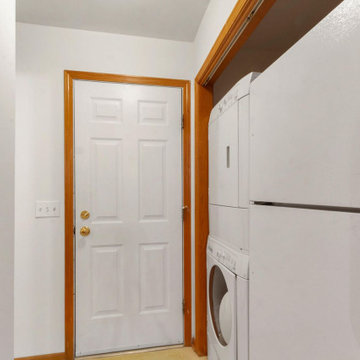
Immagine di una lavanderia multiuso tradizionale di medie dimensioni con pareti bianche, parquet chiaro, lavatrice e asciugatrice a colonna, pavimento marrone, soffitto in carta da parati e boiserie
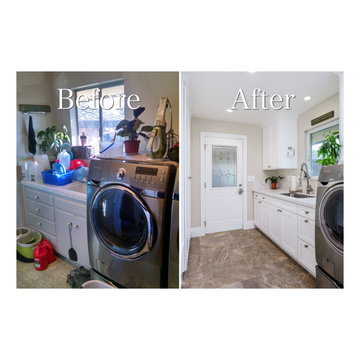
Immagine di una sala lavanderia tradizionale di medie dimensioni con lavello sottopiano, ante in stile shaker, ante bianche, top in quarzo composito, paraspruzzi bianco, paraspruzzi in quarzo composito, pareti beige, pavimento in gres porcellanato, lavatrice e asciugatrice affiancate, pavimento marrone, top bianco e soffitto in legno
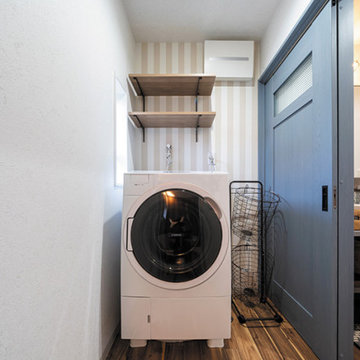
ご夫妻のライフスタイルに合わせて、独立したオープンの洗面室をLDKに隣接させました。
採光窓は、断熱性のある窓とサッシに取り替え、洗濯機の上に南海プライウッドのランドリーラックを設置。
Idee per una sala lavanderia scandinava con nessun'anta, pareti multicolore, pavimento in vinile, pavimento marrone, soffitto in carta da parati e carta da parati
Idee per una sala lavanderia scandinava con nessun'anta, pareti multicolore, pavimento in vinile, pavimento marrone, soffitto in carta da parati e carta da parati
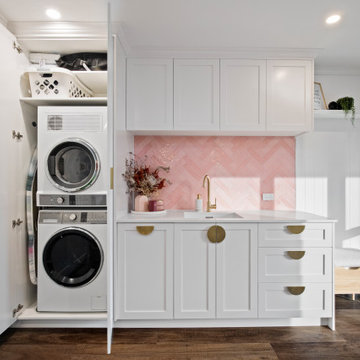
Idee per una lavanderia multiuso moderna di medie dimensioni con lavello a vasca singola, top in saponaria, paraspruzzi rosa, paraspruzzi con piastrelle a mosaico, pareti bianche, pavimento in laminato, lavatrice e asciugatrice a colonna, pavimento marrone, top bianco, soffitto in legno e pareti in legno
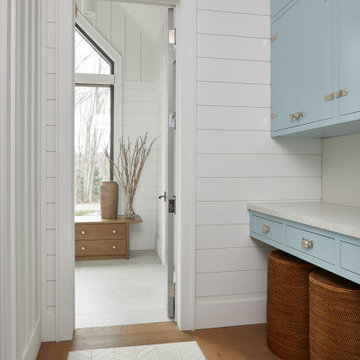
Large laundry room with shiplap panelled walls, light sky blue cabinetry and white countertops. Medium hardwood flooring carried throughout, with a light neutral chevron tile inlay.
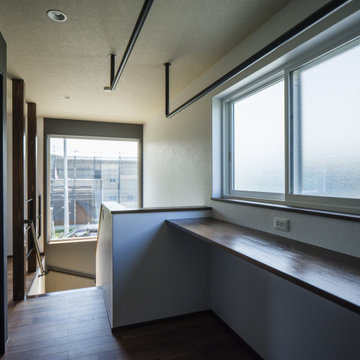
土間付きの広々大きいリビングがほしい。
ソファに座って薪ストーブの揺れる火をみたい。
窓もなにもない壁は記念写真撮影用に。
お気に入りの場所はみんなで集まれるリビング。
最高級薪ストーブ「スキャンサーム」を設置。
家族みんなで動線を考え、快適な間取りに。
沢山の理想を詰め込み、たったひとつ建築計画を考えました。
そして、家族の想いがまたひとつカタチになりました。
家族構成:夫婦30代+子供2人
施工面積:127.52㎡ ( 38.57 坪)
竣工:2021年 9月

OYSTER LINEN
Sheree and the KBE team completed this project from start to finish. Featuring this stunning curved island servery.
Keeping a luxe feel throughout all the joinery areas, using a light satin polyurethane and solid bronze hardware.
- Custom designed and manufactured kitchen, finished in satin two tone grey polyurethane
- Feature curved island slat panelling
- 40mm thick bench top, in 'Carrara Gioia' marble
- Stone splashback
- Fully integrated fridge/ freezer & dishwasher
- Bronze handles
- Blum hardware
- Walk in pantry
- Bi-fold cabinet doors
Sheree Bounassif, Kitchens by Emanuel
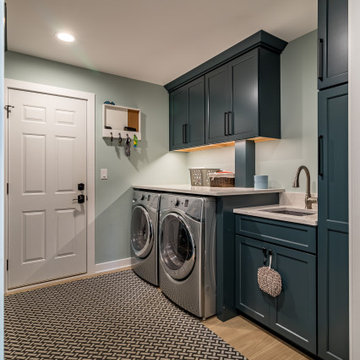
Ispirazione per una lavanderia multiuso tradizionale con lavello sottopiano, ante in stile shaker, ante blu, top in granito, paraspruzzi bianco, paraspruzzi in granito, pareti grigie, parquet chiaro, lavatrice e asciugatrice affiancate, pavimento marrone, top bianco, soffitto a cassettoni e boiserie
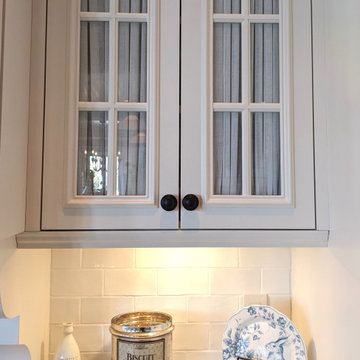
The client wanted a spare room off the kitchen transformed into a bright and functional laundry room with custom designed millwork, cabinetry, doors, and plenty of counter space. All this while respecting her preference for French-Country styling and traditional decorative elements. She also wanted to add functional storage with space to air dry her clothes and a hide-away ironing board. We brightened it up with the off-white millwork, ship lapped ceiling and the gorgeous beadboard. We imported from Scotland the delicate lace for the custom curtains on the doors and cabinets. The custom Quartzite countertop covers the washer and dryer and was also designed into the cabinetry wall on the other side. This fabulous laundry room is well outfitted with integrated appliances, custom cabinets, and a lot of storage with extra room for sorting and folding clothes. A pure pleasure!
Materials used:
Taj Mahal Quartzite stone countertops, Custom wood cabinetry lacquered with antique finish, Heated white-oak wood floor, apron-front porcelain utility sink, antique vintage glass pendant lighting, Lace imported from Scotland for doors and cabinets, French doors and sidelights with beveled glass, beadboard on walls and for open shelving, shiplap ceilings with recessed lighting.
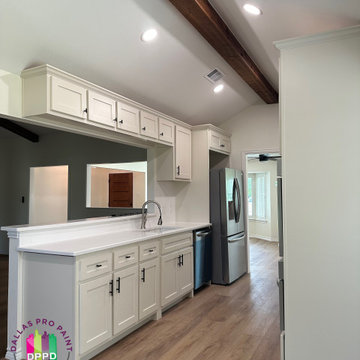
This kitchen was full of termites and structurally about to collapse. Thanks to the hard work of our team the kitchen is now a dream, Visit us on Instagram and facebook to see what this kitchen looked like before the transformation. @DallasProPainting
Full demo, paint, new cabinetry, new electrical, new plumbing, new flooring, new backsplash
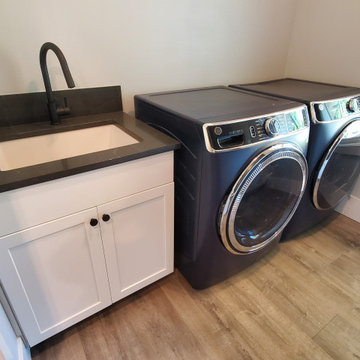
Idee per una sala lavanderia di medie dimensioni con lavello sottopiano, ante in stile shaker, ante bianche, top in quarzo composito, paraspruzzi nero, paraspruzzi con piastrelle diamantate, pareti nere, pavimento in laminato, lavatrice e asciugatrice affiancate, pavimento marrone, top bianco e soffitto ribassato
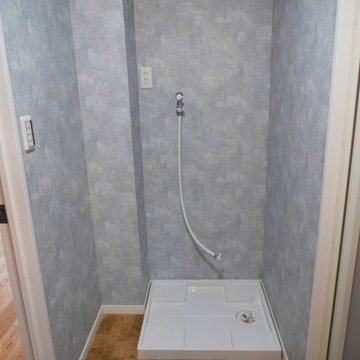
洗面所の向かい側にあるランドリールームです。
左側や上のスペースに棚を設置して収納場所も確保できます。
水廻りの床はCFのコルクで統一しています。
Esempio di una piccola sala lavanderia contemporanea con pareti grigie, pavimento in sughero, lavasciuga, pavimento marrone, soffitto in carta da parati e carta da parati
Esempio di una piccola sala lavanderia contemporanea con pareti grigie, pavimento in sughero, lavasciuga, pavimento marrone, soffitto in carta da parati e carta da parati
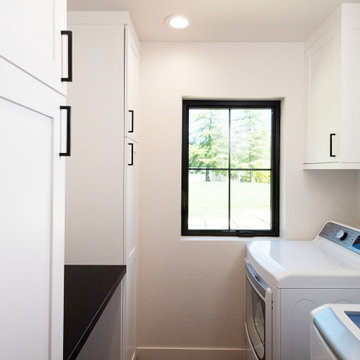
This Loomis Foothills new construction project brought years long dreams in the making for this sweet family.
Foto di una grande lavanderia country con lavello sottopiano, ante in stile shaker, ante nere, top in quarzo composito, paraspruzzi bianco, paraspruzzi con piastrelle diamantate, parquet chiaro, pavimento marrone, top nero e soffitto a volta
Foto di una grande lavanderia country con lavello sottopiano, ante in stile shaker, ante nere, top in quarzo composito, paraspruzzi bianco, paraspruzzi con piastrelle diamantate, parquet chiaro, pavimento marrone, top nero e soffitto a volta
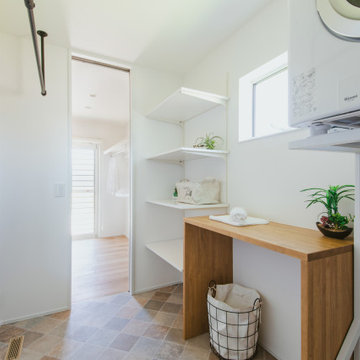
天候に左右されない室内干しを完備。
「洗う→干す→畳む→しまう」が一箇所で完結するランドリールームになりました。
Foto di una sala lavanderia country con pareti bianche, pavimento in vinile, lavatrice e asciugatrice a colonna, pavimento marrone, top marrone, soffitto in carta da parati e carta da parati
Foto di una sala lavanderia country con pareti bianche, pavimento in vinile, lavatrice e asciugatrice a colonna, pavimento marrone, top marrone, soffitto in carta da parati e carta da parati

Purchased in a very dated style, these homeowners came to us to solve their remodeling problems! We redesigned the flow of the home to reflect their family's needs and desires. Now they have a masterpiece!
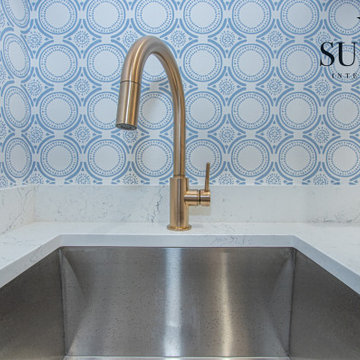
Esempio di una grande sala lavanderia classica con lavello sottopiano, ante in stile shaker, ante bianche, top in quarzo composito, pareti blu, pavimento in gres porcellanato, lavatrice e asciugatrice affiancate, pavimento marrone, top bianco, soffitto a volta e carta da parati
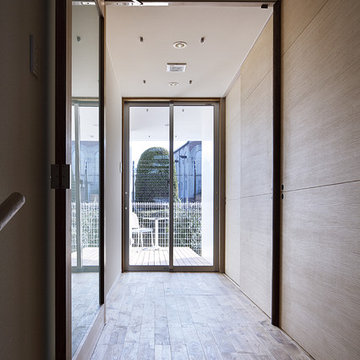
Immagine di una lavanderia multiuso moderna di medie dimensioni con pareti bianche, pavimento in legno massello medio, lavatrice e asciugatrice nascoste, pavimento marrone, soffitto in carta da parati e carta da parati
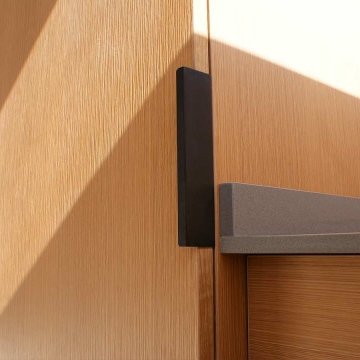
Loggias para cuidar su ropa ventilada y ordenada, con artefactos e iluminación de última generación, y muebles acordes con los demás espacios.
Despensas: (del latín: dispensus, aprovisionado en orden) estando correctamente adaptadas al cliente facilitan mucho su día a día; es imprescindible organizar, aislar correctamente los alimentos y mantenerlos frescos.

LUXURY IN BLACK
- Matte black 'shaker' profile cabinetry
- Feature Polytec 'Prime Oak' lamiwood doors
- 20mm thick Caesarstone 'Snow' benchtop
- White gloss subway tiles with black grout
- Brushed nickel hardware
- Blum hardware
Sheree Bounassif, kitchens by Emanuel
178 Foto di lavanderie con pavimento marrone
7