301 Foto di lavanderie con pavimento marrone e top marrone
Filtra anche per:
Budget
Ordina per:Popolari oggi
41 - 60 di 301 foto
1 di 3

Alan Jackson - Jackson Studios
Ispirazione per una sala lavanderia tradizionale di medie dimensioni con lavello da incasso, ante lisce, ante in legno bruno, top in laminato, pareti blu, pavimento in vinile, lavatrice e asciugatrice affiancate, pavimento marrone e top marrone
Ispirazione per una sala lavanderia tradizionale di medie dimensioni con lavello da incasso, ante lisce, ante in legno bruno, top in laminato, pareti blu, pavimento in vinile, lavatrice e asciugatrice affiancate, pavimento marrone e top marrone

Immagine di una grande sala lavanderia tradizionale con lavello sottopiano, ante in stile shaker, ante blu, top in legno, paraspruzzi blu, paraspruzzi in perlinato, pareti bianche, parquet scuro, lavatrice e asciugatrice affiancate, pavimento marrone, top marrone e carta da parati

This laundry room in Scotch Plains, NJ, is just outside the master suite. Barn doors provide visual and sound screening. Galaxy Building, In House Photography.

Idee per un piccolo ripostiglio-lavanderia classico con ante in stile shaker, ante bianche, top in legno, pavimento in legno massello medio, lavatrice e asciugatrice affiancate, pavimento marrone e top marrone

We updated this laundry room by installing Medallion Silverline Jackson Flat Panel cabinets in white icing color. The countertops are a custom Natural Black Walnut wood top with a Mockett charging station and a Porter single basin farmhouse sink and Moen Arbor high arc faucet. The backsplash is Ice White Wow Subway Tile. The floor is Durango Tumbled tile.

Practicality and budget were the focus in this design for a Utility Room that does double duty. A bright colour was chosen for the paint and a very cheerfully frilled skirt adds on. A deep sink can deal with flowers, the washing or the debris from a muddy day out of doors. It's important to consider the function(s) of a room. We like a combo when possible.
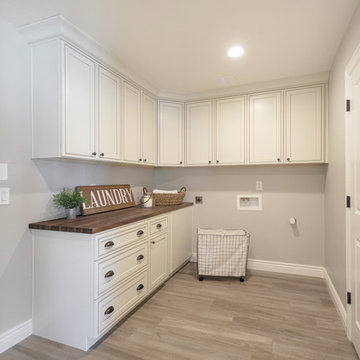
Foto di una lavanderia multiuso country di medie dimensioni con ante con riquadro incassato, ante bianche, top in legno, pareti grigie, pavimento in gres porcellanato, lavatrice e asciugatrice affiancate, pavimento marrone e top marrone
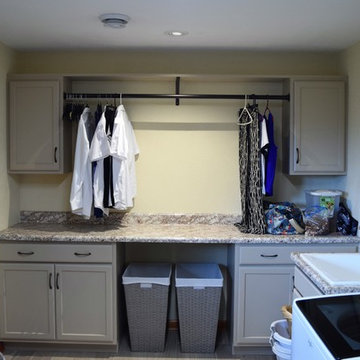
Darrell Kauric
Ispirazione per una grande sala lavanderia chic con lavello a vasca singola, ante con riquadro incassato, ante grigie, top in laminato, pareti beige, pavimento in gres porcellanato, lavatrice e asciugatrice affiancate, pavimento marrone e top marrone
Ispirazione per una grande sala lavanderia chic con lavello a vasca singola, ante con riquadro incassato, ante grigie, top in laminato, pareti beige, pavimento in gres porcellanato, lavatrice e asciugatrice affiancate, pavimento marrone e top marrone

Work Space/Laundry Room
Norman Sizemore Photography
Esempio di una grande lavanderia multiuso chic con ante con riquadro incassato, ante bianche, top in legno, pareti beige, lavatrice e asciugatrice affiancate, pavimento marrone, parquet scuro e top marrone
Esempio di una grande lavanderia multiuso chic con ante con riquadro incassato, ante bianche, top in legno, pareti beige, lavatrice e asciugatrice affiancate, pavimento marrone, parquet scuro e top marrone

Immagine di una grande lavanderia stile marinaro con lavello da incasso, ante bianche, top in legno, pavimento in legno massello medio, lavatrice e asciugatrice a colonna, pavimento marrone, top marrone e pareti verdi

This project consisted of stripping everything to the studs and removing walls on half of the first floor and replacing with custom finishes creating an open concept with zoned living areas.

Bespoke Laundry Cupboard
Idee per una piccola lavanderia multiuso contemporanea con ante lisce, ante grigie, top in legno, pareti bianche, parquet scuro, lavatrice e asciugatrice nascoste, pavimento marrone e top marrone
Idee per una piccola lavanderia multiuso contemporanea con ante lisce, ante grigie, top in legno, pareti bianche, parquet scuro, lavatrice e asciugatrice nascoste, pavimento marrone e top marrone
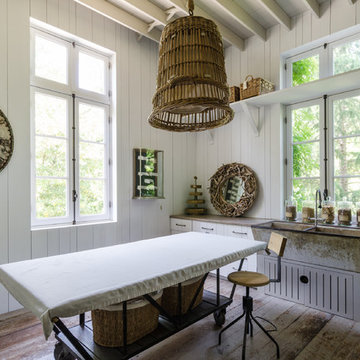
“I LIKE THE WAY YOU WORK IT... I GOT TO BASKET UP “
Ispirazione per una lavanderia multiuso country con lavatoio, ante lisce, ante bianche, pareti bianche, pavimento in legno massello medio, pavimento marrone e top marrone
Ispirazione per una lavanderia multiuso country con lavatoio, ante lisce, ante bianche, pareti bianche, pavimento in legno massello medio, pavimento marrone e top marrone
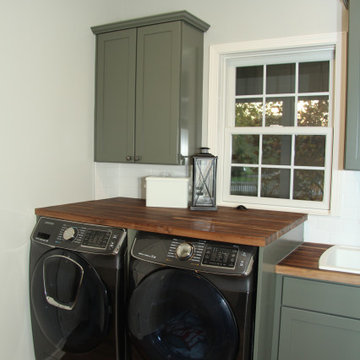
Idee per una piccola lavanderia multiuso country con lavello da incasso, ante in stile shaker, ante verdi, top in legno, pareti grigie, pavimento in legno massello medio, lavatrice e asciugatrice affiancate, pavimento marrone e top marrone
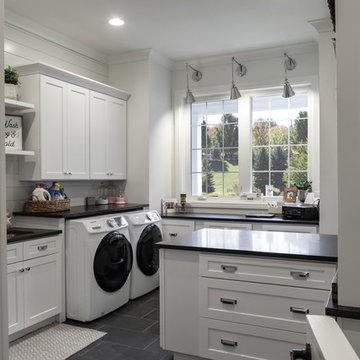
Originally, an island was conceptualized for this space but a peninsula was recommended and it creates another great separation of space. Mom has a desk under the window that provides lots of natural light for her to work; pay bills or answer emails on the laptop. There is space opposite the desk on the peninsula where a stool can be pulled out to sit and work. The other side of the peninsula houses three drawers which conveniently organize all her wrapping necessities. From ribbons in the bottom drawer to tissue paper in the next, tags and specialty items in the top drawer. This laundry room is a space that many woman dream of. The clean lines, the neutral colors, the layout, make it an easy space to work and play in. It’s so organized that the old adage “Everything in its place. A place for everything” should be a sign hanging on this wall. Photography by Steve McCall

Keeping the existing cabinetry but repinting it we were able to put butcher block countertops on for workable space.
Esempio di una sala lavanderia di medie dimensioni con lavatoio, ante con bugna sagomata, ante bianche, top in legno, pareti beige, pavimento in vinile, lavatrice e asciugatrice affiancate, pavimento marrone e top marrone
Esempio di una sala lavanderia di medie dimensioni con lavatoio, ante con bugna sagomata, ante bianche, top in legno, pareti beige, pavimento in vinile, lavatrice e asciugatrice affiancate, pavimento marrone e top marrone
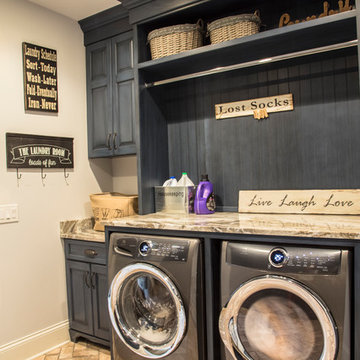
Foto di una sala lavanderia country di medie dimensioni con ante con bugna sagomata, ante blu, top in granito, pareti beige, pavimento in mattoni, lavatrice e asciugatrice affiancate, pavimento marrone e top marrone

Esempio di una sala lavanderia rustica di medie dimensioni con lavello stile country, ante in stile shaker, ante in legno bruno, top in legno, pareti marroni, parquet scuro, lavatrice e asciugatrice a colonna, pavimento marrone e top marrone
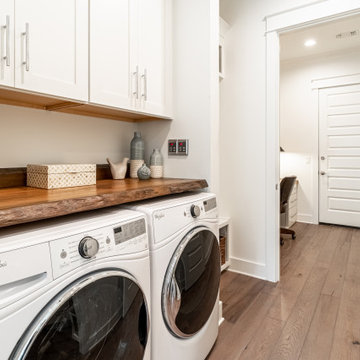
Immagine di una sala lavanderia classica di medie dimensioni con ante con riquadro incassato, ante bianche, top in legno, pareti bianche, lavatrice e asciugatrice affiancate, pavimento marrone e top marrone

A couple hired us as the professional remodeling contractor to update the first floor of their Brookfield, WI home. The project included the kitchen, family room entertainment center, laundry room and mudroom.
The goal was to improve the functionality of the space, improving prep space and storage. Their house had a traditional style, so the homeowners chose a transitional style with wood and natural elements.
Kitchen Remodel
We wanted to give the kitchen a more streamlined, contemporary feel. We removed the soffits, took the cabinetry to the ceiling, and opened the space. Cherry cabinets line the perimeter of the kitchen with a soft gray island. We kept a desk area in the kitchen, which can be used as a sideboard when hosting parties.
This kitchen has many storage and organizational features. The interior cabinet organizers include: a tray/cutting board cabinet, a pull-out pantry, a pull-out drawer for trash/compost/dog food, dish peg drawers, a corner carousel and pot/pan drawers.
The couple wanted more countertop space in their kitchen. We added an island with a black walnut butcher block table height seating area. The low height makes the space feel open and accessible to their grandchildren who visit.
The island countertop is one of the highlights of the space. Dekton is an ultra-compact surface that is durable and indestructible. The ‘Trilium’ color comes from their industrial collection, that looks like patina iron. We also used Dekton counters in the laundry room.
Family Room Entertainment Center
We updated the small built-in media cabinets in the family room. The new cabinetry provides better storage space and frames the large television.
Laundry Room & Mudroom
The kitchen connects the laundry room, closet area and garage. We widened this entry to keep the kitchen feeling connected with a new pantry area. In this area, we created a landing zone for phones and groceries.
We created a folding area at the washer and dryer. We raised the height of the cabinets and floated the countertop over the appliances. We removed the sink and instead installed a utility sink in the garage for clean up.
At the garage entrance, we added more organization for coats, shoes and boots. The cabinets have his and hers drawers, hanging racks and lined shelves.
New hardwood floors were added in this Brookfield, WI kitchen and laundry area to match the rest of the house. We refinished the floors on the entire main level.
301 Foto di lavanderie con pavimento marrone e top marrone
3