499 Foto di lavanderie con pavimento marrone e top grigio
Filtra anche per:
Budget
Ordina per:Popolari oggi
201 - 220 di 499 foto
1 di 3
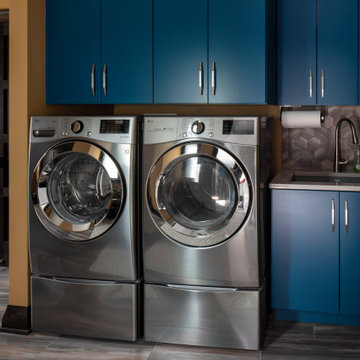
The laundry room, directly off of the garage and within the mudroom, features side by side washer/dryer. The washing machine is front loading, with an all electric dryer for energy efficiency.
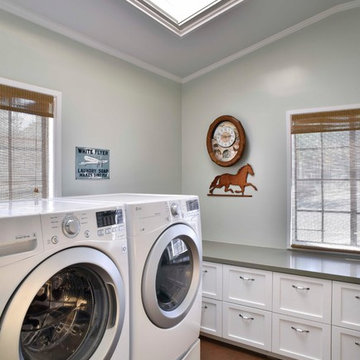
This is the remodeled laundry room with its new large counter and extra storage. The trotting horse on the wall symbolizes the equestrian theme of this home, which is owned by horse lovers.
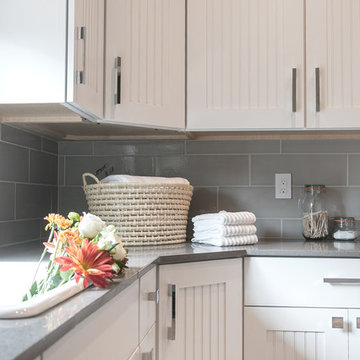
Modern farmhouse located on beautiful family land in WI. The character and warmth this home offers is welcoming to all. The clean white cabinets and shiplap keep the home bright white mixed metals and woods add charm and warmth to the home.
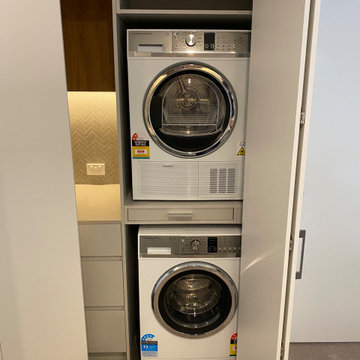
Stunning kitchen refurbishment in grey and walnut
Foto di una piccola lavanderia minimal con lavello sottopiano, ante a filo, ante grigie, top in quarzo composito, paraspruzzi grigio, paraspruzzi con piastrelle in ceramica, pavimento in laminato, pavimento marrone, top grigio e soffitto a cassettoni
Foto di una piccola lavanderia minimal con lavello sottopiano, ante a filo, ante grigie, top in quarzo composito, paraspruzzi grigio, paraspruzzi con piastrelle in ceramica, pavimento in laminato, pavimento marrone, top grigio e soffitto a cassettoni
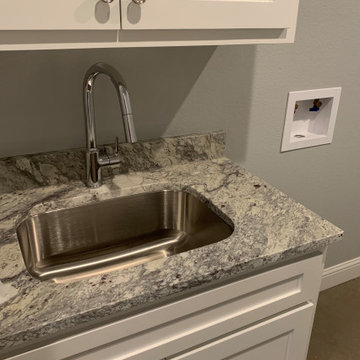
Esempio di una sala lavanderia contemporanea di medie dimensioni con lavello da incasso, ante in stile shaker, ante bianche, top in granito, pareti grigie, pavimento in vinile, pavimento marrone e top grigio
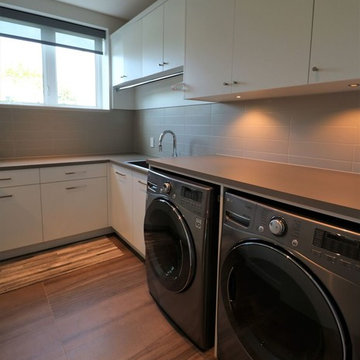
Immagine di una sala lavanderia minimal di medie dimensioni con lavello da incasso, ante lisce, ante bianche, top in quarzo composito, pareti grigie, pavimento in legno massello medio, lavatrice e asciugatrice affiancate, pavimento marrone e top grigio
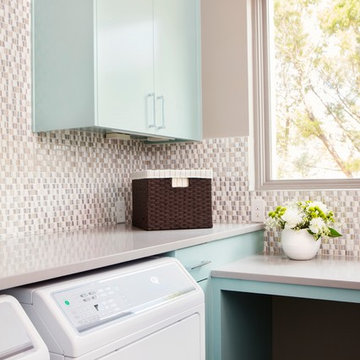
Mia Baxter Smail
Foto di una sala lavanderia chic di medie dimensioni con lavello sottopiano, ante lisce, ante turchesi, top in superficie solida, pareti grigie, pavimento in gres porcellanato, lavatrice e asciugatrice affiancate, pavimento marrone e top grigio
Foto di una sala lavanderia chic di medie dimensioni con lavello sottopiano, ante lisce, ante turchesi, top in superficie solida, pareti grigie, pavimento in gres porcellanato, lavatrice e asciugatrice affiancate, pavimento marrone e top grigio
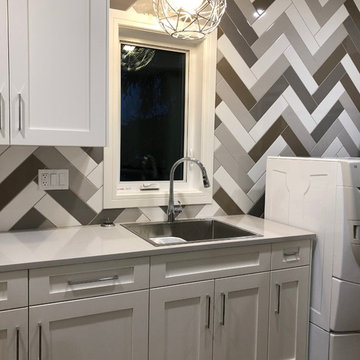
Foto di una lavanderia multiuso minimal con lavello da incasso, ante in stile shaker, ante bianche, top in quarzo composito, pavimento in vinile, lavatrice e asciugatrice affiancate, pavimento marrone e top grigio
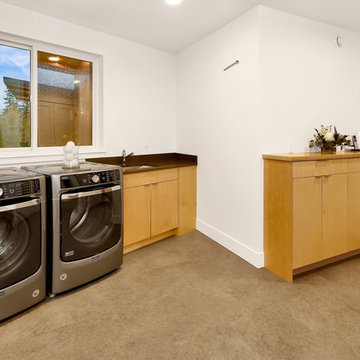
Design by Haven Design Workshop
Photography by Radley Muller Photography
Immagine di una grande lavanderia multiuso minimal con lavello sottopiano, ante lisce, ante in legno chiaro, top in quarzo composito, pareti bianche, pavimento in linoleum, lavatrice e asciugatrice affiancate, pavimento marrone e top grigio
Immagine di una grande lavanderia multiuso minimal con lavello sottopiano, ante lisce, ante in legno chiaro, top in quarzo composito, pareti bianche, pavimento in linoleum, lavatrice e asciugatrice affiancate, pavimento marrone e top grigio
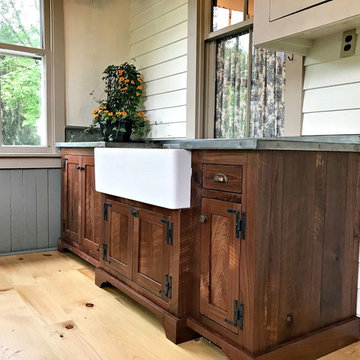
Idee per una lavanderia multiuso country di medie dimensioni con lavello stile country, ante in stile shaker, ante in legno bruno, top in zinco, pareti beige, parquet chiaro, pavimento marrone e top grigio

This remodel embodies the goals of practical function and timeless elegance, both important for this family of four. Despite the large size of the home, the kitchen & laundry seemed forgotten and disjointed from the living space. By reclaiming space in the under-utilized breakfast room, we doubled the size of the kitchen and relocated the laundry room from the garage to the old breakfast room. Expanding the opening from living room to kitchen was a game changer, integrating both high traffic spaces and providing ample space for activity.
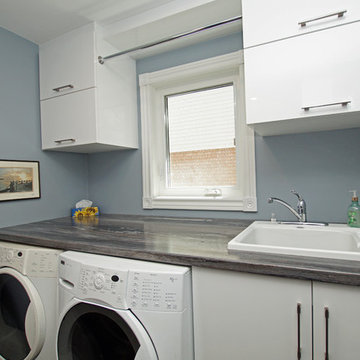
Designer Kathy Jarmovitch and Photographer: Stacy Sowa
Immagine di una lavanderia multiuso design di medie dimensioni con ante lisce, ante bianche, top in laminato, pareti blu, pavimento in laminato, pavimento marrone e top grigio
Immagine di una lavanderia multiuso design di medie dimensioni con ante lisce, ante bianche, top in laminato, pareti blu, pavimento in laminato, pavimento marrone e top grigio
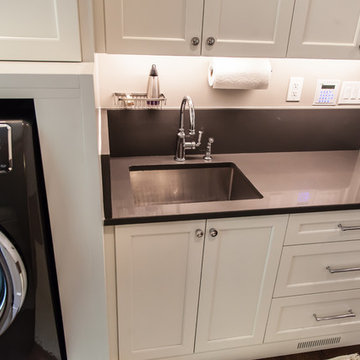
Photo By Gannon
Foto di una lavanderia multiuso classica con lavello sottopiano, ante in stile shaker, ante bianche, top in quarzo composito, pareti grigie, pavimento in legno massello medio, lavatrice e asciugatrice affiancate, pavimento marrone e top grigio
Foto di una lavanderia multiuso classica con lavello sottopiano, ante in stile shaker, ante bianche, top in quarzo composito, pareti grigie, pavimento in legno massello medio, lavatrice e asciugatrice affiancate, pavimento marrone e top grigio
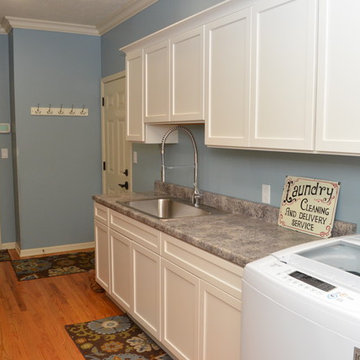
Haas Cabinetry
Wood Species: Maple
Cabinet Finish: Whip Cream
Door Style: Heartland
Countertop: Laminate Perlato Granite color
Idee per una sala lavanderia country di medie dimensioni con ante con riquadro incassato, ante bianche, top in laminato, lavatrice e asciugatrice affiancate, lavello a vasca singola, pareti blu, parquet chiaro, pavimento marrone e top grigio
Idee per una sala lavanderia country di medie dimensioni con ante con riquadro incassato, ante bianche, top in laminato, lavatrice e asciugatrice affiancate, lavello a vasca singola, pareti blu, parquet chiaro, pavimento marrone e top grigio
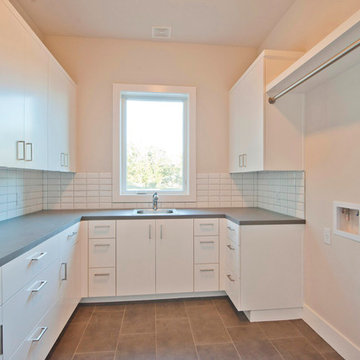
Blue Horse Building + Design // Photographer - Brendan Maloney
Ispirazione per una lavanderia multiuso contemporanea di medie dimensioni con lavello a vasca singola, ante lisce, ante bianche, pareti beige, lavatrice e asciugatrice affiancate, top in quarzite, pavimento con piastrelle in ceramica, pavimento marrone e top grigio
Ispirazione per una lavanderia multiuso contemporanea di medie dimensioni con lavello a vasca singola, ante lisce, ante bianche, pareti beige, lavatrice e asciugatrice affiancate, top in quarzite, pavimento con piastrelle in ceramica, pavimento marrone e top grigio
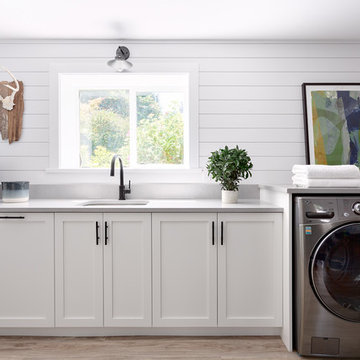
Foto di una lavanderia multiuso country di medie dimensioni con lavello sottopiano, ante con riquadro incassato, ante bianche, top in quarzo composito, pareti bianche, pavimento in laminato, lavatrice e asciugatrice affiancate, pavimento marrone e top grigio
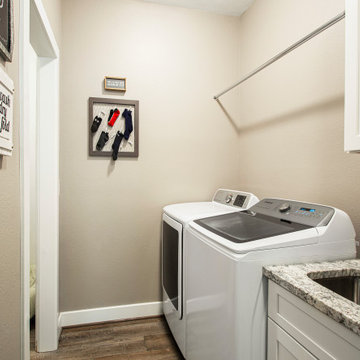
Our clients wanted to increase the size of their kitchen, which was small, in comparison to the overall size of the home. They wanted a more open livable space for the family to be able to hang out downstairs. They wanted to remove the walls downstairs in the front formal living and den making them a new large den/entering room. They also wanted to remove the powder and laundry room from the center of the kitchen, giving them more functional space in the kitchen that was completely opened up to their den. The addition was planned to be one story with a bedroom/game room (flex space), laundry room, bathroom (to serve as the on-suite to the bedroom and pool bath), and storage closet. They also wanted a larger sliding door leading out to the pool.
We demoed the entire kitchen, including the laundry room and powder bath that were in the center! The wall between the den and formal living was removed, completely opening up that space to the entry of the house. A small space was separated out from the main den area, creating a flex space for them to become a home office, sitting area, or reading nook. A beautiful fireplace was added, surrounded with slate ledger, flanked with built-in bookcases creating a focal point to the den. Behind this main open living area, is the addition. When the addition is not being utilized as a guest room, it serves as a game room for their two young boys. There is a large closet in there great for toys or additional storage. A full bath was added, which is connected to the bedroom, but also opens to the hallway so that it can be used for the pool bath.
The new laundry room is a dream come true! Not only does it have room for cabinets, but it also has space for a much-needed extra refrigerator. There is also a closet inside the laundry room for additional storage. This first-floor addition has greatly enhanced the functionality of this family’s daily lives. Previously, there was essentially only one small space for them to hang out downstairs, making it impossible for more than one conversation to be had. Now, the kids can be playing air hockey, video games, or roughhousing in the game room, while the adults can be enjoying TV in the den or cooking in the kitchen, without interruption! While living through a remodel might not be easy, the outcome definitely outweighs the struggles throughout the process.
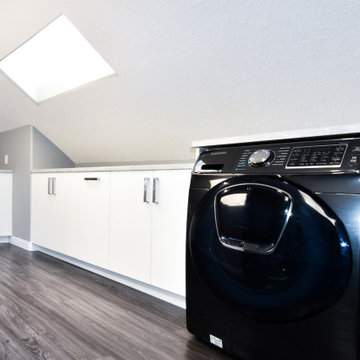
Modern white melamine laundry space with laminate countertops and side by side washer and dryer.
Ispirazione per una sala lavanderia moderna con ante lisce, ante bianche, top in laminato, pareti grigie, pavimento in laminato, lavatrice e asciugatrice affiancate, pavimento marrone e top grigio
Ispirazione per una sala lavanderia moderna con ante lisce, ante bianche, top in laminato, pareti grigie, pavimento in laminato, lavatrice e asciugatrice affiancate, pavimento marrone e top grigio
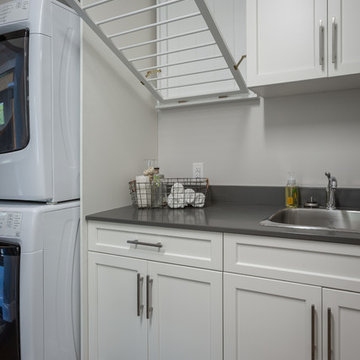
Functionality is critical in a laundry room, especially if you're tight on space. Having a sink, some counter space, enough cabinets to store detergent, softener etc..., and still having room to hang clothes can be tricky. the right products with the right layout make all the difference.
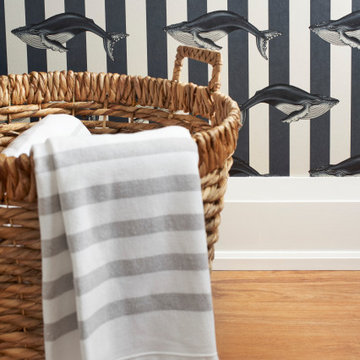
Ispirazione per una sala lavanderia moderna di medie dimensioni con lavello a vasca singola, ante in stile shaker, ante bianche, top in quarzo composito, paraspruzzi bianco, paraspruzzi in gres porcellanato, pareti bianche, pavimento in legno massello medio, lavatrice e asciugatrice a colonna, pavimento marrone, top grigio e carta da parati
499 Foto di lavanderie con pavimento marrone e top grigio
11