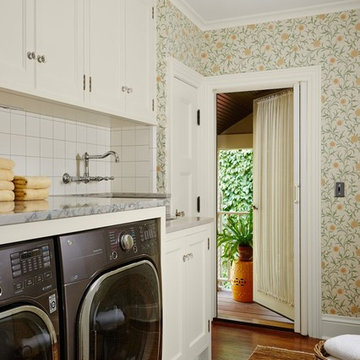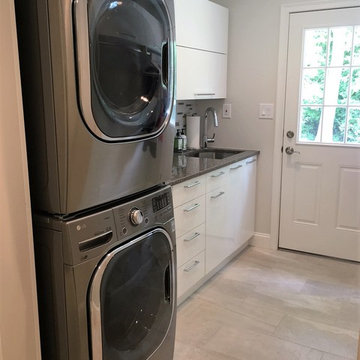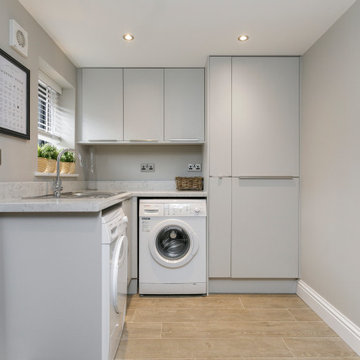497 Foto di lavanderie con pavimento marrone e top grigio
Filtra anche per:
Budget
Ordina per:Popolari oggi
1 - 20 di 497 foto
1 di 3

Roberto Garcia Photography
Esempio di una sala lavanderia contemporanea di medie dimensioni con lavello sottopiano, ante con riquadro incassato, ante bianche, pareti grigie, parquet scuro, lavatrice e asciugatrice affiancate, pavimento marrone, top grigio e top in quarzo composito
Esempio di una sala lavanderia contemporanea di medie dimensioni con lavello sottopiano, ante con riquadro incassato, ante bianche, pareti grigie, parquet scuro, lavatrice e asciugatrice affiancate, pavimento marrone, top grigio e top in quarzo composito

Foto di una lavanderia mediterranea con ante con riquadro incassato, ante bianche, pareti multicolore, pavimento in legno massello medio, lavatrice e asciugatrice affiancate, pavimento marrone e top grigio

Contemporary warehouse apartment in Collingwood.
Photography by Shania Shegedyn
Immagine di una piccola sala lavanderia design con lavello a vasca singola, ante lisce, ante grigie, top in quarzo composito, pareti grigie, pavimento in legno massello medio, lavatrice e asciugatrice nascoste, pavimento marrone e top grigio
Immagine di una piccola sala lavanderia design con lavello a vasca singola, ante lisce, ante grigie, top in quarzo composito, pareti grigie, pavimento in legno massello medio, lavatrice e asciugatrice nascoste, pavimento marrone e top grigio

Immagine di una grande lavanderia multiuso country con lavello sottopiano, ante in stile shaker, ante bianche, top in granito, pareti marroni, pavimento in cemento, lavatrice e asciugatrice affiancate, pavimento marrone e top grigio

Esempio di una lavanderia multiuso classica di medie dimensioni con lavello stile country, ante con riquadro incassato, ante bianche, pareti grigie, pavimento con piastrelle in ceramica, lavatrice e asciugatrice nascoste, pavimento marrone e top grigio

In the prestigious Enatai neighborhood in Bellevue, this mid 90’s home was in need of updating. Bringing this home from a bleak spec project to the feeling of a luxurious custom home took partnering with an amazing interior designer and our specialists in every field. Everything about this home now fits the life and style of the homeowner and is a balance of the finer things with quaint farmhouse styling.
RW Anderson Homes is the premier home builder and remodeler in the Seattle and Bellevue area. Distinguished by their excellent team, and attention to detail, RW Anderson delivers a custom tailored experience for every customer. Their service to clients has earned them a great reputation in the industry for taking care of their customers.
Working with RW Anderson Homes is very easy. Their office and design team work tirelessly to maximize your goals and dreams in order to create finished spaces that aren’t only beautiful, but highly functional for every customer. In an industry known for false promises and the unexpected, the team at RW Anderson is professional and works to present a clear and concise strategy for every project. They take pride in their references and the amount of direct referrals they receive from past clients.
RW Anderson Homes would love the opportunity to talk with you about your home or remodel project today. Estimates and consultations are always free. Call us now at 206-383-8084 or email Ryan@rwandersonhomes.com.

Foto di una piccola sala lavanderia chic con lavello sottopiano, ante lisce, ante bianche, top in quarzo composito, pareti grigie, parquet chiaro, lavatrice e asciugatrice a colonna, pavimento marrone e top grigio

Idee per una lavanderia multiuso chic di medie dimensioni con lavello sottopiano, ante a filo, ante bianche, top in quarzo composito, paraspruzzi bianco, paraspruzzi in gres porcellanato, pareti grigie, pavimento in legno massello medio, lavatrice e asciugatrice affiancate, pavimento marrone e top grigio

Ispirazione per un grande ripostiglio-lavanderia chic con ante con bugna sagomata, ante blu, pareti grigie, lavatrice e asciugatrice affiancate, pavimento marrone e top grigio

Matt Harrer
Ispirazione per una lavanderia multiuso tradizionale di medie dimensioni con lavello sottopiano, ante lisce, ante bianche, top in quarzite, pareti grigie, pavimento in legno massello medio, lavatrice e asciugatrice affiancate, pavimento marrone e top grigio
Ispirazione per una lavanderia multiuso tradizionale di medie dimensioni con lavello sottopiano, ante lisce, ante bianche, top in quarzite, pareti grigie, pavimento in legno massello medio, lavatrice e asciugatrice affiancate, pavimento marrone e top grigio

The laundry room features Soapstone countertops and a basketweave travetine wainscot
Photo Credit: Bella Vita Photography
Ispirazione per una grande lavanderia multiuso country con lavello stile country, ante con riquadro incassato, ante bianche, top in saponaria, pareti beige, pavimento in legno massello medio, lavatrice e asciugatrice affiancate, pavimento marrone e top grigio
Ispirazione per una grande lavanderia multiuso country con lavello stile country, ante con riquadro incassato, ante bianche, top in saponaria, pareti beige, pavimento in legno massello medio, lavatrice e asciugatrice affiancate, pavimento marrone e top grigio

Ispirazione per un'ampia sala lavanderia country con lavello stile country, ante in stile shaker, ante grigie, top in granito, pareti bianche, parquet chiaro, lavatrice e asciugatrice affiancate, pavimento marrone e top grigio

Esempio di una lavanderia multiuso design di medie dimensioni con lavello sottopiano, ante in stile shaker, ante bianche, top in quarzo composito, pareti bianche, pavimento in legno massello medio, lavatrice e asciugatrice a colonna, pavimento marrone e top grigio

Foto di una piccola lavanderia multiuso classica con ante in stile shaker, ante bianche, paraspruzzi bianco, paraspruzzi in legno, pareti bianche, parquet chiaro, pavimento marrone, soffitto in carta da parati, carta da parati, lavatrice e asciugatrice a colonna, lavello a vasca singola, top in quarzo composito e top grigio

Created for a renovated and extended home, this bespoke solid poplar kitchen has been handpainted in Farrow & Ball Wevet with Railings on the island and driftwood oak internals throughout. Luxury Calacatta marble has been selected for the island and splashback with highly durable and low maintenance Silestone quartz for the work surfaces. The custom crafted breakfast cabinet, also designed with driftwood oak internals, includes a conveniently concealed touch-release shelf for prepping tea and coffee as a handy breakfast station. A statement Lacanche range cooker completes the luxury look.

This elegant home is a modern medley of design with metal accents, pastel hues, bright upholstery, wood flooring, and sleek lighting.
Project completed by Wendy Langston's Everything Home interior design firm, which serves Carmel, Zionsville, Fishers, Westfield, Noblesville, and Indianapolis.
To learn more about this project, click here:
https://everythinghomedesigns.com/portfolio/mid-west-living-project/

This well-appointed laundry room features an undermount sink and full-sized washer and dryer as well as loads of storage.
Idee per una grande sala lavanderia stile americano con lavello sottopiano, ante con bugna sagomata, ante bianche, top in quarzo composito, paraspruzzi multicolore, paraspruzzi con piastrelle in pietra, pareti grigie, pavimento in gres porcellanato, lavatrice e asciugatrice affiancate, pavimento marrone e top grigio
Idee per una grande sala lavanderia stile americano con lavello sottopiano, ante con bugna sagomata, ante bianche, top in quarzo composito, paraspruzzi multicolore, paraspruzzi con piastrelle in pietra, pareti grigie, pavimento in gres porcellanato, lavatrice e asciugatrice affiancate, pavimento marrone e top grigio

Custom Built home designed to fit on an undesirable lot provided a great opportunity to think outside of the box with creating a large open concept living space with a kitchen, dining room, living room, and sitting area. This space has extra high ceilings with concrete radiant heat flooring and custom IKEA cabinetry throughout. The master suite sits tucked away on one side of the house while the other bedrooms are upstairs with a large flex space, great for a kids play area!

Rich "Adriatic Sea" blue cabinets with matte black hardware, white formica countertops, matte black faucet and hardware, floor to ceiling wall cabinets, vinyl plank flooring, and separate toilet room.

Foto di una sala lavanderia design con lavello da incasso, ante lisce, ante grigie, top in quarzo composito, pareti grigie, lavatrice e asciugatrice affiancate, pavimento marrone e top grigio
497 Foto di lavanderie con pavimento marrone e top grigio
1