4.524 Foto di lavanderie con pavimento marrone e pavimento turchese
Filtra anche per:
Budget
Ordina per:Popolari oggi
41 - 60 di 4.524 foto
1 di 3

Foto di un piccolo ripostiglio-lavanderia american style con ante bianche, top in granito, lavatrice e asciugatrice affiancate, ante lisce, pareti beige, parquet scuro e pavimento marrone
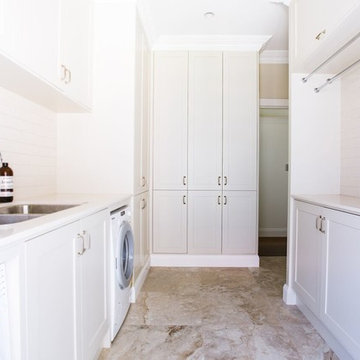
Esempio di una sala lavanderia classica di medie dimensioni con lavello sottopiano, ante in stile shaker, ante beige, top in quarzo composito, pareti beige, pavimento con piastrelle in ceramica, lavatrice e asciugatrice affiancate e pavimento marrone

AV Architects + Builders
Location: Falls Church, VA, USA
Our clients were a newly-wed couple looking to start a new life together. With a love for the outdoors and theirs dogs and cats, we wanted to create a design that wouldn’t make them sacrifice any of their hobbies or interests. We designed a floor plan to allow for comfortability relaxation, any day of the year. We added a mudroom complete with a dog bath at the entrance of the home to help take care of their pets and track all the mess from outside. We added multiple access points to outdoor covered porches and decks so they can always enjoy the outdoors, not matter the time of year. The second floor comes complete with the master suite, two bedrooms for the kids with a shared bath, and a guest room for when they have family over. The lower level offers all the entertainment whether it’s a large family room for movie nights or an exercise room. Additionally, the home has 4 garages for cars – 3 are attached to the home and one is detached and serves as a workshop for him.
The look and feel of the home is informal, casual and earthy as the clients wanted to feel relaxed at home. The materials used are stone, wood, iron and glass and the home has ample natural light. Clean lines, natural materials and simple details for relaxed casual living.
Stacy Zarin Photography
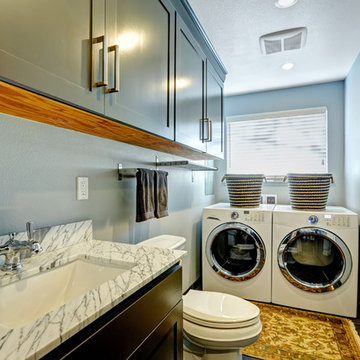
Foto di una piccola lavanderia multiuso design con lavello sottopiano, ante in stile shaker, ante verdi, lavatrice e asciugatrice affiancate, pavimento marrone, top bianco e pareti grigie

Idee per una lavanderia multiuso chic con ante con riquadro incassato, ante bianche, pareti grigie, lavatrice e asciugatrice affiancate, pavimento marrone e top marrone

Farmhouse Laundry Room with Mobile Island
Foto di una grande sala lavanderia country con ante con riquadro incassato, top in quarzo composito, pareti beige, pavimento in legno massello medio, lavatrice e asciugatrice affiancate, lavello sottopiano, ante verdi, pavimento marrone e top bianco
Foto di una grande sala lavanderia country con ante con riquadro incassato, top in quarzo composito, pareti beige, pavimento in legno massello medio, lavatrice e asciugatrice affiancate, lavello sottopiano, ante verdi, pavimento marrone e top bianco

My client wanted to be sure that her new kitchen was designed in keeping with her homes great craftsman detail. We did just that while giving her a “modern” kitchen. Windows over the sink were enlarged, and a tiny half bath and laundry closet were added tucked away from sight. We had trim customized to match the existing. Cabinets and shelving were added with attention to detail. An elegant bathroom with a new tiled shower replaced the old bathroom with tub.
Ramona d'Viola photographer
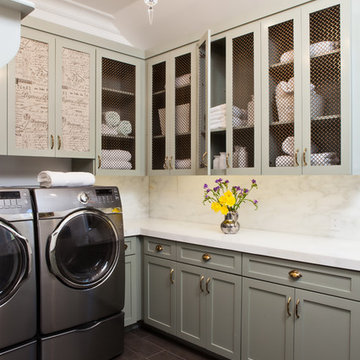
Cherie Cordellos Commercial Photography
Ispirazione per una lavanderia chic con ante in stile shaker, ante verdi, lavatrice e asciugatrice affiancate, pavimento marrone e top bianco
Ispirazione per una lavanderia chic con ante in stile shaker, ante verdi, lavatrice e asciugatrice affiancate, pavimento marrone e top bianco
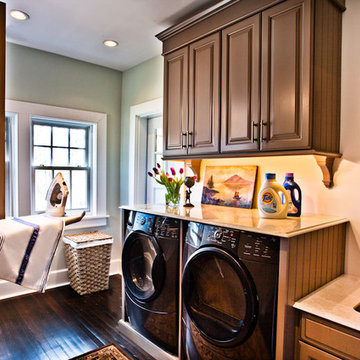
Denash photography, Designed by Jenny Rausch C.K.D. Gorgeous laundry room with fold down ironing board, folding top, washer dryer built in, wood floors, laundry sink under mounted into marble tops, bead board details, and a neutral color palette.

Ispirazione per una sala lavanderia country con lavello sottopiano, ante in stile shaker, ante marroni, pareti bianche, pavimento in legno massello medio, lavatrice e asciugatrice affiancate, pavimento marrone, top nero e top in granito
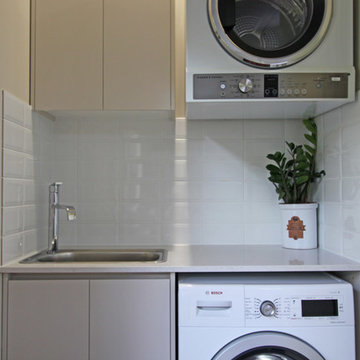
Space for laundry products top and bottom with a sink for soaking clothing.
Photos by Brisbane Kitchens & Bathrooms
Immagine di una piccola sala lavanderia contemporanea con lavello da incasso, ante lisce, ante bianche, top in quarzo composito, pareti bianche, parquet scuro, lavatrice e asciugatrice a colonna, pavimento marrone e top beige
Immagine di una piccola sala lavanderia contemporanea con lavello da incasso, ante lisce, ante bianche, top in quarzo composito, pareti bianche, parquet scuro, lavatrice e asciugatrice a colonna, pavimento marrone e top beige

Handmade in-frame kitchen, boot and utility room featuring a two colour scheme, Caesarstone Eternal Statuario main countertops, Sensa premium Glacial Blue island countertop. Bora vented induction hob, Miele oven quad and appliances, Fisher and Paykel fridge freezer and caple wine coolers.

Brunswick Parlour transforms a Victorian cottage into a hard-working, personalised home for a family of four.
Our clients loved the character of their Brunswick terrace home, but not its inefficient floor plan and poor year-round thermal control. They didn't need more space, they just needed their space to work harder.
The front bedrooms remain largely untouched, retaining their Victorian features and only introducing new cabinetry. Meanwhile, the main bedroom’s previously pokey en suite and wardrobe have been expanded, adorned with custom cabinetry and illuminated via a generous skylight.
At the rear of the house, we reimagined the floor plan to establish shared spaces suited to the family’s lifestyle. Flanked by the dining and living rooms, the kitchen has been reoriented into a more efficient layout and features custom cabinetry that uses every available inch. In the dining room, the Swiss Army Knife of utility cabinets unfolds to reveal a laundry, more custom cabinetry, and a craft station with a retractable desk. Beautiful materiality throughout infuses the home with warmth and personality, featuring Blackbutt timber flooring and cabinetry, and selective pops of green and pink tones.
The house now works hard in a thermal sense too. Insulation and glazing were updated to best practice standard, and we’ve introduced several temperature control tools. Hydronic heating installed throughout the house is complemented by an evaporative cooling system and operable skylight.
The result is a lush, tactile home that increases the effectiveness of every existing inch to enhance daily life for our clients, proving that good design doesn’t need to add space to add value.

This laundry was designed several months after the kitchen renovation - a cohesive look was needed to flow to make it look like it was done at the same time. Similar materials were chosen but with individual flare and interest. This space is multi functional not only providing a space as a laundry but as a separate pantry room for the kitchen - it also includes an integrated pull out drawer fridge.

Seabrook features miles of shoreline just 30 minutes from downtown Houston. Our clients found the perfect home located on a canal with bay access, but it was a bit dated. Freshening up a home isn’t just paint and furniture, though. By knocking down some walls in the main living area, an open floor plan brightened the space and made it ideal for hosting family and guests. Our advice is to always add in pops of color, so we did just with brass. The barstools, light fixtures, and cabinet hardware compliment the airy, white kitchen. The living room’s 5 ft wide chandelier pops against the accent wall (not that it wasn’t stunning on its own, though). The brass theme flows into the laundry room with built-in dog kennels for the client’s additional family members.
We love how bright and airy this bayside home turned out!
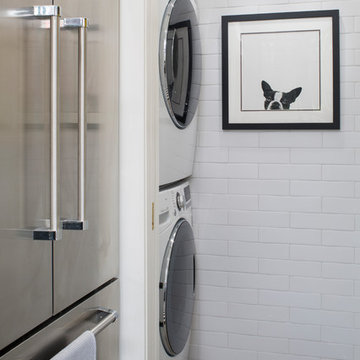
Meghan Bob Photography
Idee per una lavanderia tradizionale di medie dimensioni con pareti bianche, lavatrice e asciugatrice a colonna e pavimento marrone
Idee per una lavanderia tradizionale di medie dimensioni con pareti bianche, lavatrice e asciugatrice a colonna e pavimento marrone

Idee per una lavanderia multiuso country con lavello stile country, ante con riquadro incassato, ante bianche, pareti bianche, parquet scuro, lavatrice e asciugatrice affiancate, pavimento marrone, top in laminato e top grigio

Immagine di una grande lavanderia multiuso country con lavello da incasso, ante in stile shaker, ante bianche, pareti grigie, pavimento in legno massello medio, lavatrice e asciugatrice affiancate e pavimento marrone

Esempio di una sala lavanderia rustica di medie dimensioni con lavello stile country, ante in stile shaker, ante in legno bruno, top in legno, pareti marroni, parquet scuro, lavatrice e asciugatrice a colonna, pavimento marrone e top marrone
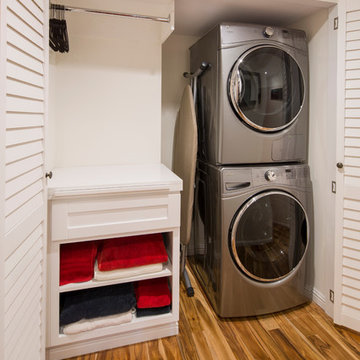
Foto di un ripostiglio-lavanderia chic di medie dimensioni con ante in stile shaker, ante bianche, pareti bianche, pavimento in legno massello medio, lavatrice e asciugatrice a colonna e pavimento marrone
4.524 Foto di lavanderie con pavimento marrone e pavimento turchese
3