130 Foto di lavanderie con pavimento marrone e carta da parati
Filtra anche per:
Budget
Ordina per:Popolari oggi
101 - 120 di 130 foto
1 di 3
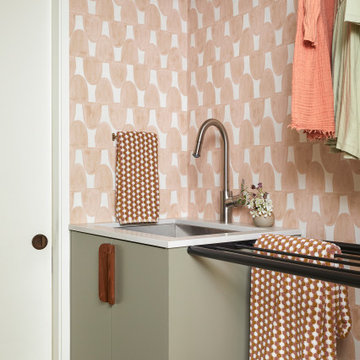
This 1960s home was in original condition and badly in need of some functional and cosmetic updates. We opened up the great room into an open concept space, converted the half bathroom downstairs into a full bath, and updated finishes all throughout with finishes that felt period-appropriate and reflective of the owner's Asian heritage.

Welcome to our modern garage conversion! Our space has been transformed into a sleek and stylish retreat, featuring luxurious hardwood flooring and pristine white cabinetry. Whether you're looking for a cozy home office, a trendy entertainment area, or a peaceful guest suite, our remodel offers versatility and sophistication. Step into contemporary comfort and discover the perfect blend of functionality and elegance in our modern garage conversion.
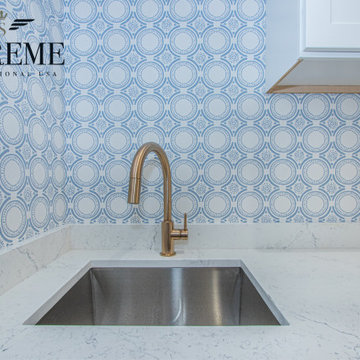
Immagine di una grande sala lavanderia chic con lavello sottopiano, ante in stile shaker, ante bianche, top in quarzo composito, pareti blu, pavimento in gres porcellanato, lavatrice e asciugatrice affiancate, pavimento marrone, top bianco, soffitto a volta e carta da parati
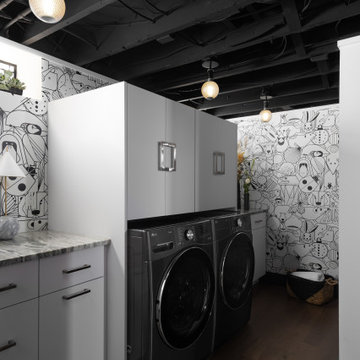
Ispirazione per una piccola sala lavanderia design con lavello sottopiano, ante lisce, ante bianche, top in marmo, paraspruzzi nero, pareti nere, pavimento in vinile, lavatrice e asciugatrice affiancate, pavimento marrone, top multicolore e carta da parati

Ispirazione per una grande sala lavanderia chic con lavello sottopiano, ante in stile shaker, ante blu, top in legno, paraspruzzi blu, paraspruzzi in perlinato, pareti bianche, parquet scuro, lavatrice e asciugatrice affiancate, pavimento marrone, top marrone e carta da parati

2階の階段を上がったところに広がる洗濯コーナー。左に見える引き戸が浴室につながる。「この場所で洗濯をして室内干しも最小限の移動で行えます。その後カウンターでたたむことができます。クローゼットも2階にあって、便利です」と奥様は喜びます。
Immagine di una lavanderia multiuso industriale di medie dimensioni con pareti bianche, parquet scuro, pavimento marrone, top marrone, soffitto in carta da parati e carta da parati
Immagine di una lavanderia multiuso industriale di medie dimensioni con pareti bianche, parquet scuro, pavimento marrone, top marrone, soffitto in carta da parati e carta da parati

Immagine di una piccola sala lavanderia design con lavello sottopiano, ante lisce, ante bianche, top in marmo, paraspruzzi nero, pareti nere, pavimento in vinile, lavatrice e asciugatrice affiancate, pavimento marrone, top multicolore e carta da parati

An existing laundry area and an existing office, which had become a “catch all” space, were combined with the goal of creating a beautiful, functional, larger mudroom / laundry room!
Several concepts were considered, but this design best met the client’s needs.
Finishes and textures complete the design providing the room with warmth and character. The dark grey adds contrast to the natural wood-tile plank floor and coordinate with the wood shelves and bench. A beautiful semi-flush decorative ceiling light fixture with a gold finish was added to coordinate with the cabinet hardware and faucet. A simple square undulated backsplash tile and white countertop lighten the space. All were brought together with a unifying wallcovering. The result is a bright, updated, beautiful and spacious room that is inviting and extremely functional.

An existing laundry area and an existing office, which had become a “catch all” space, were combined with the goal of creating a beautiful, functional, larger mudroom / laundry room!
Several concepts were considered, but this design best met the client’s needs.
Finishes and textures complete the design providing the room with warmth and character. The dark grey adds contrast to the natural wood-tile plank floor and coordinate with the wood shelves and bench. A beautiful semi-flush decorative ceiling light fixture with a gold finish was added to coordinate with the cabinet hardware and faucet. A simple square undulated backsplash tile and white countertop lighten the space. All were brought together with a unifying wallcovering. The result is a bright, updated, beautiful and spacious room that is inviting and extremely functional.
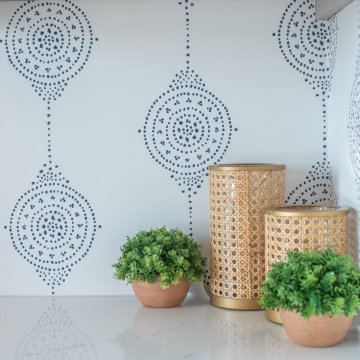
Foto di un'ampia lavanderia multiuso chic con lavatoio, ante in stile shaker, ante beige, top in quarzo composito, pareti bianche, parquet chiaro, lavatrice e asciugatrice a colonna, pavimento marrone, top bianco e carta da parati
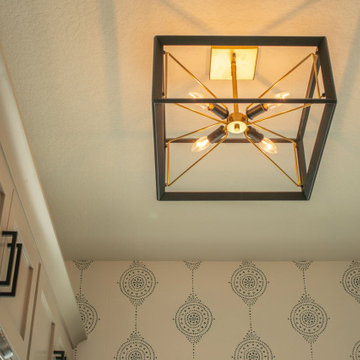
Ispirazione per un'ampia lavanderia multiuso tradizionale con lavatoio, ante in stile shaker, ante beige, top in quarzo composito, pareti bianche, parquet chiaro, lavatrice e asciugatrice a colonna, pavimento marrone, top bianco e carta da parati
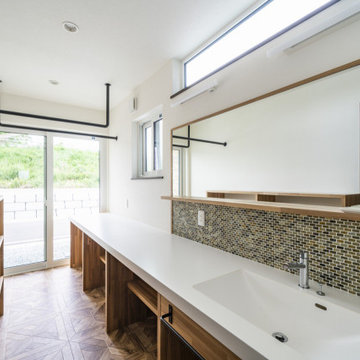
光や風が通りぬけるリビングでゆったりくつろぎたい。
勾配天井にしてより開放的なリビングをつくった。
スチール階段はそれだけでかっこいいアクセントに。
ウォールナットをたくさんつかって落ち着いたコーディネートを。
毎日の家事が楽になる日々の暮らしを想像して。
家族のためだけの動線を考え、たったひとつ間取りを一緒に考えた。
そして、家族の想いがまたひとつカタチになりました。
外皮平均熱貫流率(UA値) : 0.43W/m2・K
気密測定隙間相当面積(C値):0.7cm2/m2
断熱等性能等級 : 等級[4]
一次エネルギー消費量等級 : 等級[5]
構造計算:許容応力度計算
仕様:
長期優良住宅認定
低炭素建築物適合
やまがた健康住宅認定
地域型グリーン化事業(長寿命型)
家族構成:30代夫婦+子供
延床面積:110.96 ㎡ ( 33.57 坪)
竣工:2020年5月
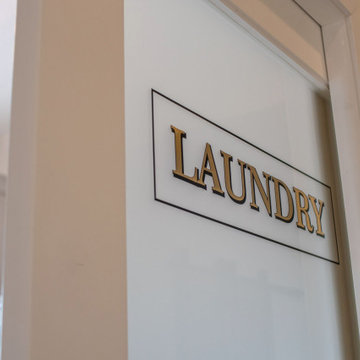
Ispirazione per un'ampia lavanderia multiuso classica con lavatoio, ante in stile shaker, ante beige, top in quarzo composito, pareti bianche, parquet chiaro, lavatrice e asciugatrice a colonna, pavimento marrone, top bianco e carta da parati
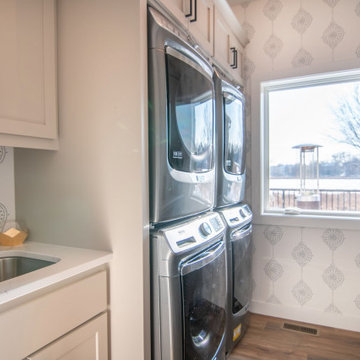
Ispirazione per un'ampia lavanderia multiuso chic con lavatoio, ante in stile shaker, ante beige, top in quarzo composito, pareti bianche, parquet chiaro, lavatrice e asciugatrice a colonna, pavimento marrone, top bianco e carta da parati
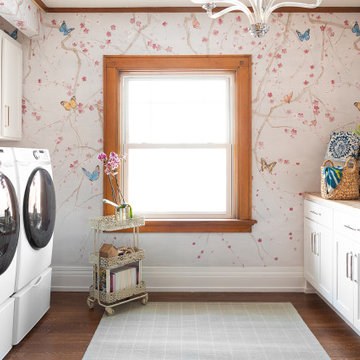
Foto di una sala lavanderia con lavello da incasso, ante con riquadro incassato, ante bianche, top in legno, pareti multicolore, parquet scuro, lavatrice e asciugatrice affiancate, pavimento marrone, top marrone e carta da parati

Immagine di una grande lavanderia multiuso country con lavello integrato, ante con bugna sagomata, ante bianche, top in quarzite, pareti blu, pavimento in legno massello medio, lavatrice e asciugatrice affiancate, pavimento marrone, top bianco, paraspruzzi bianco, paraspruzzi in granito, soffitto in carta da parati e carta da parati
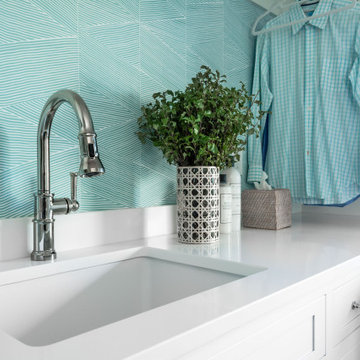
Foto di una grande sala lavanderia costiera con lavello sottopiano, ante in stile shaker, ante bianche, top in quarzo composito, paraspruzzi bianco, paraspruzzi in quarzo composito, pareti blu, parquet scuro, lavatrice e asciugatrice affiancate, pavimento marrone, top bianco e carta da parati

Casita Hickory – The Monterey Hardwood Collection was designed with a historical, European influence making it simply savvy & perfect for today’s trends. This collection captures the beauty of nature, developed using tomorrow’s technology to create a new demand for random width planks.
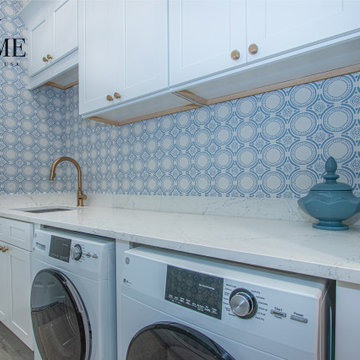
Ispirazione per una grande sala lavanderia classica con lavello sottopiano, ante in stile shaker, ante bianche, top in quarzo composito, pareti blu, pavimento in gres porcellanato, lavatrice e asciugatrice affiancate, pavimento marrone, top bianco, soffitto a volta e carta da parati
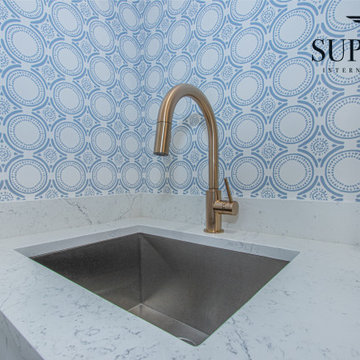
Immagine di una grande sala lavanderia classica con ante in stile shaker, ante bianche, soffitto a volta, lavello sottopiano, top in quarzo composito, pareti blu, pavimento in gres porcellanato, lavatrice e asciugatrice affiancate, pavimento marrone, top bianco e carta da parati
130 Foto di lavanderie con pavimento marrone e carta da parati
6