1.622 Foto di lavanderie con pavimento in vinile
Filtra anche per:
Budget
Ordina per:Popolari oggi
141 - 160 di 1.622 foto
1 di 3

Immagine di una sala lavanderia costiera di medie dimensioni con lavello sottopiano, ante lisce, ante grigie, top in quarzo composito, paraspruzzi blu, paraspruzzi con piastrelle di cemento, pareti bianche, pavimento in vinile, lavatrice e asciugatrice affiancate, pavimento beige e top grigio

The laundry room, just off the master suite, was designed to be bright and airy, and a fun place to spend the morning. Green/grey contoured wood cabinets keep it fun, and laminate counters with an integrated undermount stainless sink keep it functional and cute. Wallpaper throughout the room and patterned luxury vinyl floor makes the room just a little more fun.

Tired of doing laundry in an unfinished rugged basement? The owners of this 1922 Seward Minneapolis home were as well! They contacted Castle to help them with their basement planning and build for a finished laundry space and new bathroom with shower.
Changes were first made to improve the health of the home. Asbestos tile flooring/glue was abated and the following items were added: a sump pump and drain tile, spray foam insulation, a glass block window, and a Panasonic bathroom fan.
After the designer and client walked through ideas to improve flow of the space, we decided to eliminate the existing 1/2 bath in the family room and build the new 3/4 bathroom within the existing laundry room. This allowed the family room to be enlarged.
Plumbing fixtures in the bathroom include a Kohler, Memoirs® Stately 24″ pedestal bathroom sink, Kohler, Archer® sink faucet and showerhead in polished chrome, and a Kohler, Highline® Comfort Height® toilet with Class Five® flush technology.
American Olean 1″ hex tile was installed in the shower’s floor, and subway tile on shower walls all the way up to the ceiling. A custom frameless glass shower enclosure finishes the sleek, open design.
Highly wear-resistant Adura luxury vinyl tile flooring runs throughout the entire bathroom and laundry room areas.
The full laundry room was finished to include new walls and ceilings. Beautiful shaker-style cabinetry with beadboard panels in white linen was chosen, along with glossy white cultured marble countertops from Central Marble, a Blanco, Precis 27″ single bowl granite composite sink in cafe brown, and a Kohler, Bellera® sink faucet.
We also decided to save and restore some original pieces in the home, like their existing 5-panel doors; one of which was repurposed into a pocket door for the new bathroom.
The homeowners completed the basement finish with new carpeting in the family room. The whole basement feels fresh, new, and has a great flow. They will enjoy their healthy, happy home for years to come.
Designed by: Emily Blonigen
See full details, including before photos at https://www.castlebri.com/basements/project-3378-1/

Immagine di una piccola sala lavanderia minimalista con lavello sottopiano, ante in stile shaker, ante bianche, top in laminato, pareti grigie, pavimento in vinile, lavatrice e asciugatrice affiancate, pavimento grigio e top grigio
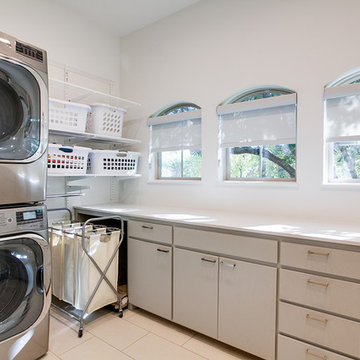
Ispirazione per una grande lavanderia minimal con ante lisce, ante grigie, pareti bianche, lavatrice e asciugatrice a colonna, top in superficie solida e pavimento in vinile
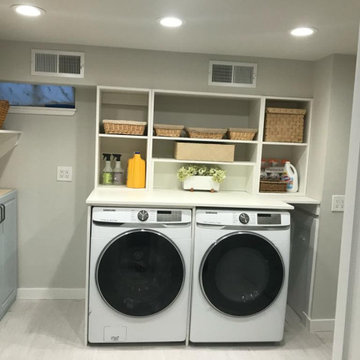
Esempio di una sala lavanderia chic di medie dimensioni con ante in stile shaker, ante grigie, pareti grigie, pavimento in vinile, lavatrice e asciugatrice affiancate, pavimento grigio e top bianco
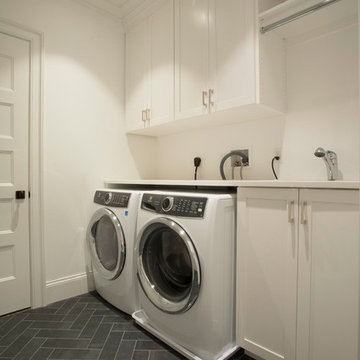
Ispirazione per una sala lavanderia minimalista di medie dimensioni con lavello sottopiano, ante in stile shaker, ante bianche, top in quarzo composito, pareti bianche, pavimento in vinile, lavatrice e asciugatrice affiancate, pavimento nero e top bianco
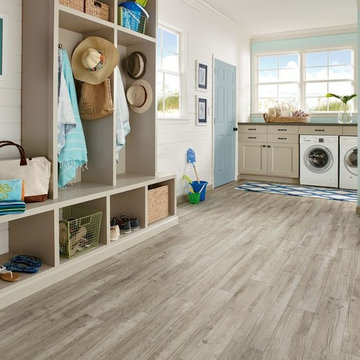
Esempio di una grande lavanderia multiuso costiera con ante beige, pareti blu, pavimento in vinile, lavatrice e asciugatrice affiancate e ante in stile shaker

Idee per una grande lavanderia classica con lavello stile country, ante lisce, ante bianche, top in granito, pareti bianche, lavatrice e asciugatrice affiancate, pavimento in vinile, pavimento beige e top grigio

Anna Ciboro
Ispirazione per una sala lavanderia stile rurale di medie dimensioni con lavatoio, ante in stile shaker, ante bianche, top in granito, pareti bianche, pavimento in vinile, lavatrice e asciugatrice a colonna, pavimento grigio e top multicolore
Ispirazione per una sala lavanderia stile rurale di medie dimensioni con lavatoio, ante in stile shaker, ante bianche, top in granito, pareti bianche, pavimento in vinile, lavatrice e asciugatrice a colonna, pavimento grigio e top multicolore
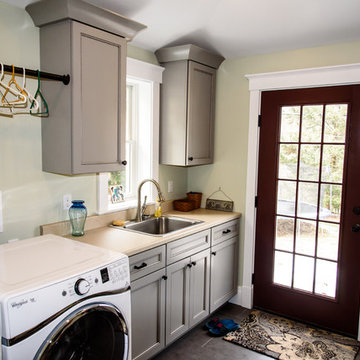
Ispirazione per una lavanderia multiuso classica di medie dimensioni con lavello da incasso, ante con riquadro incassato, ante grigie, top in superficie solida, pavimento in vinile, lavatrice e asciugatrice affiancate e pareti grigie

This was our 2016 Parade Home and our model home for our Cantera Cliffs Community. This unique home gets better and better as you pass through the private front patio courtyard and into a gorgeous entry. The study conveniently located off the entry can also be used as a fourth bedroom. A large walk-in closet is located inside the master bathroom with convenient access to the laundry room. The great room, dining and kitchen area is perfect for family gathering. This home is beautiful inside and out.
Jeremiah Barber

The unfinished basement was updated to include two bedrooms, bathroom, laundry room, entertainment area, and extra storage space. The laundry room was kept simple with a beige and white design. Towel racks were installed and a simple light was added to brighten the room. In addition, counter space and cabinets have room for storage which have functionality in the room.
Studio Q Photography

Photo: S.Lang
Ispirazione per una piccola sala lavanderia chic con ante in stile shaker, top in quarzo composito, paraspruzzi bianco, paraspruzzi con piastrelle in ceramica, pavimento in vinile, pavimento marrone, top blu, ante grigie, pareti blu e lavatrice e asciugatrice a colonna
Ispirazione per una piccola sala lavanderia chic con ante in stile shaker, top in quarzo composito, paraspruzzi bianco, paraspruzzi con piastrelle in ceramica, pavimento in vinile, pavimento marrone, top blu, ante grigie, pareti blu e lavatrice e asciugatrice a colonna

AV Architects + Builders
Location: Falls Church, VA, USA
Our clients were a newly-wed couple looking to start a new life together. With a love for the outdoors and theirs dogs and cats, we wanted to create a design that wouldn’t make them sacrifice any of their hobbies or interests. We designed a floor plan to allow for comfortability relaxation, any day of the year. We added a mudroom complete with a dog bath at the entrance of the home to help take care of their pets and track all the mess from outside. We added multiple access points to outdoor covered porches and decks so they can always enjoy the outdoors, not matter the time of year. The second floor comes complete with the master suite, two bedrooms for the kids with a shared bath, and a guest room for when they have family over. The lower level offers all the entertainment whether it’s a large family room for movie nights or an exercise room. Additionally, the home has 4 garages for cars – 3 are attached to the home and one is detached and serves as a workshop for him.
The look and feel of the home is informal, casual and earthy as the clients wanted to feel relaxed at home. The materials used are stone, wood, iron and glass and the home has ample natural light. Clean lines, natural materials and simple details for relaxed casual living.
Stacy Zarin Photography
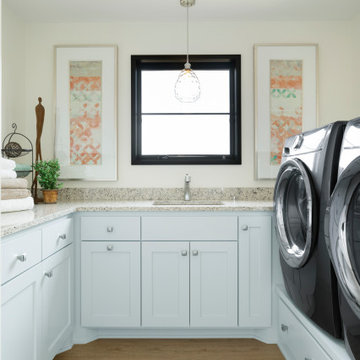
White laundry room with granite countertops and pedestals for washer & dryer.
Immagine di una grande sala lavanderia tradizionale con lavello sottopiano, ante lisce, ante bianche, top in granito, pareti bianche, pavimento in vinile, lavatrice e asciugatrice affiancate, pavimento marrone e top beige
Immagine di una grande sala lavanderia tradizionale con lavello sottopiano, ante lisce, ante bianche, top in granito, pareti bianche, pavimento in vinile, lavatrice e asciugatrice affiancate, pavimento marrone e top beige

Foto di una sala lavanderia minimalista di medie dimensioni con lavello da incasso, ante lisce, ante in legno scuro, top piastrellato, paraspruzzi bianco, paraspruzzi con piastrelle in ceramica, pareti grigie, pavimento in vinile, lavatrice e asciugatrice affiancate, pavimento grigio e top beige
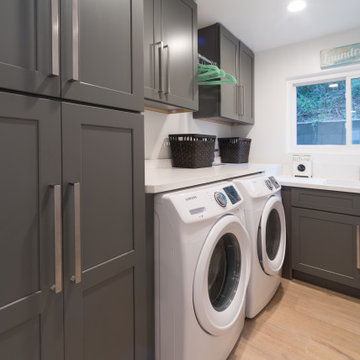
Del Mar Project. Full House Remodeling. Contemporary Kitchen, Living Room, Bathrooms, Hall, and Stairways. Vynil Floor Panels. Custom made concrete bathroom sink. Flat Panels Vanity with double under-mount sinks and quartz countertop. Flat-panel Glossy White Kitchen Cabinets flat panel with white quartz countertop and stainless steel kitchen appliances. Custom Made Stairways. Laundry room with grey shaker solid wood cabinets and white countertop quartz.
Remodeled by Europe Construction

In the laundry room, Medallion Gold series Park Place door style with flat center panel finished in Chai Latte classic paint accented with Westerly 3 ¾” pulls in Satin Nickel. Giallo Traversella Granite was installed on the countertop. A Moen Arbor single handle faucet with pull down spray in Spot Resist Stainless. The sink is a Blanco Liven laundry sink finished in truffle. The flooring is Kraus Enstyle Culbres vinyl tile 12” x 24” in the color Blancos.
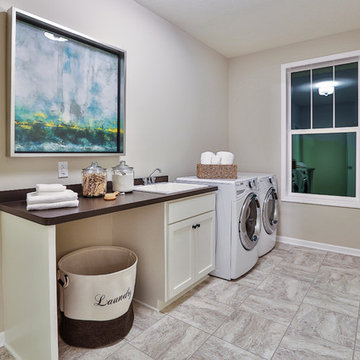
Immagine di una sala lavanderia contemporanea di medie dimensioni con lavello da incasso, ante con bugna sagomata, ante bianche, top in laminato, pareti grigie, pavimento in vinile e lavatrice e asciugatrice affiancate
1.622 Foto di lavanderie con pavimento in vinile
8