247 Foto di lavanderie con pavimento in vinile e top grigio
Filtra anche per:
Budget
Ordina per:Popolari oggi
21 - 40 di 247 foto
1 di 3
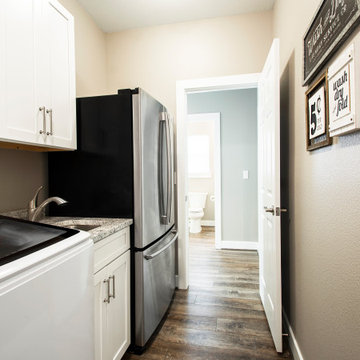
Our clients wanted to increase the size of their kitchen, which was small, in comparison to the overall size of the home. They wanted a more open livable space for the family to be able to hang out downstairs. They wanted to remove the walls downstairs in the front formal living and den making them a new large den/entering room. They also wanted to remove the powder and laundry room from the center of the kitchen, giving them more functional space in the kitchen that was completely opened up to their den. The addition was planned to be one story with a bedroom/game room (flex space), laundry room, bathroom (to serve as the on-suite to the bedroom and pool bath), and storage closet. They also wanted a larger sliding door leading out to the pool.
We demoed the entire kitchen, including the laundry room and powder bath that were in the center! The wall between the den and formal living was removed, completely opening up that space to the entry of the house. A small space was separated out from the main den area, creating a flex space for them to become a home office, sitting area, or reading nook. A beautiful fireplace was added, surrounded with slate ledger, flanked with built-in bookcases creating a focal point to the den. Behind this main open living area, is the addition. When the addition is not being utilized as a guest room, it serves as a game room for their two young boys. There is a large closet in there great for toys or additional storage. A full bath was added, which is connected to the bedroom, but also opens to the hallway so that it can be used for the pool bath.
The new laundry room is a dream come true! Not only does it have room for cabinets, but it also has space for a much-needed extra refrigerator. There is also a closet inside the laundry room for additional storage. This first-floor addition has greatly enhanced the functionality of this family’s daily lives. Previously, there was essentially only one small space for them to hang out downstairs, making it impossible for more than one conversation to be had. Now, the kids can be playing air hockey, video games, or roughhousing in the game room, while the adults can be enjoying TV in the den or cooking in the kitchen, without interruption! While living through a remodel might not be easy, the outcome definitely outweighs the struggles throughout the process.
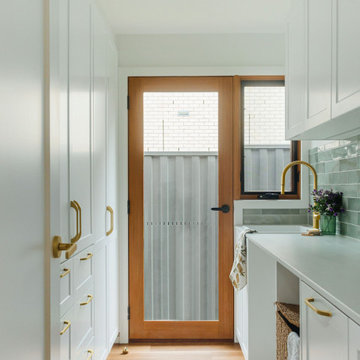
Immagine di una sala lavanderia classica di medie dimensioni con lavello a vasca singola, ante in stile shaker, ante bianche, top in laminato, paraspruzzi verde, paraspruzzi con piastrelle diamantate, pareti bianche, pavimento in vinile, lavatrice e asciugatrice affiancate, pavimento marrone e top grigio

Idee per una sala lavanderia minimalista di medie dimensioni con ante lisce, ante bianche, pareti bianche, pavimento in vinile, lavatrice e asciugatrice affiancate e top grigio

Esempio di una sala lavanderia contemporanea di medie dimensioni con lavello sottopiano, ante lisce, ante marroni, top in quarzite, paraspruzzi grigio, paraspruzzi in quarzo composito, pareti bianche, pavimento in vinile, lavatrice e asciugatrice affiancate, pavimento grigio e top grigio
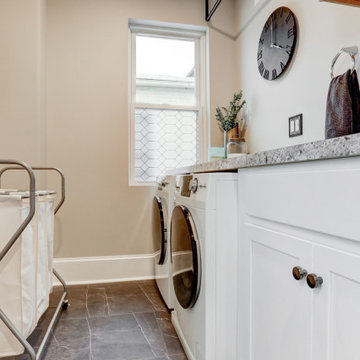
Laundry room cabinets
Idee per una grande lavanderia multiuso tradizionale con lavello da incasso, ante in stile shaker, ante bianche, top in laminato, pareti grigie, pavimento in vinile, lavatrice e asciugatrice affiancate, pavimento nero e top grigio
Idee per una grande lavanderia multiuso tradizionale con lavello da incasso, ante in stile shaker, ante bianche, top in laminato, pareti grigie, pavimento in vinile, lavatrice e asciugatrice affiancate, pavimento nero e top grigio
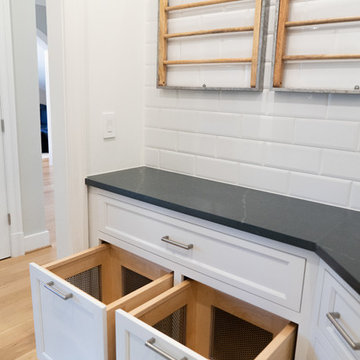
Ispirazione per una sala lavanderia classica di medie dimensioni con lavello sottopiano, ante con riquadro incassato, ante bianche, top in saponaria, pavimento in vinile, lavatrice e asciugatrice a colonna, pavimento multicolore e top grigio

Ispirazione per una grande lavanderia multiuso moderna con pavimento in vinile, pareti grigie, pavimento grigio, lavello stile country, ante in stile shaker, ante bianche, top in acciaio inossidabile, paraspruzzi blu, paraspruzzi con piastrelle in ceramica, lavatrice e asciugatrice a colonna e top grigio
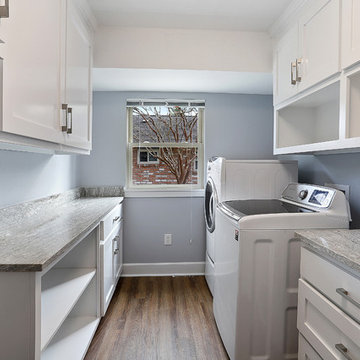
We love to do work on homes like this one! Like many in the Baton Rouge area, this 70's ranch style was in need of an update. As you walked in through the front door you were greeted by a small quaint foyer, to the right sat a dedicated formal dining, which is now a keeping/breakfast area. To the left was a small closed off den, now a large open dining area. The kitchen was segregated from the main living space which was large but secluded. Now, all spaces interact seamlessly across one great room. The couple cherishes the freedom they have to travel between areas and host gatherings. What makes these homes so great is the potential they hold. They are often well built and constructed simply, which allows for large and impressive updates!
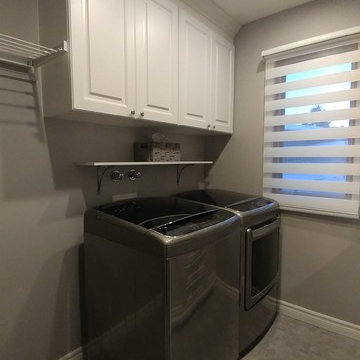
Small powder room / laundry room update.
Foto di una piccola lavanderia multiuso tradizionale con lavello a vasca singola, ante con bugna sagomata, ante bianche, top in quarzite, pareti grigie, pavimento in vinile, lavatrice e asciugatrice affiancate, pavimento grigio e top grigio
Foto di una piccola lavanderia multiuso tradizionale con lavello a vasca singola, ante con bugna sagomata, ante bianche, top in quarzite, pareti grigie, pavimento in vinile, lavatrice e asciugatrice affiancate, pavimento grigio e top grigio
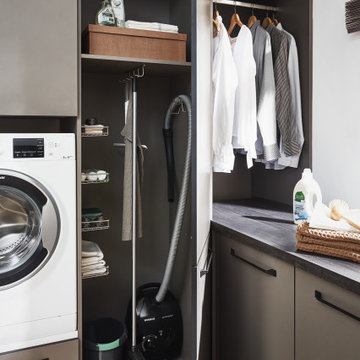
Contemporary Laundry Room / Butlers Pantry that serves the need of Food Storage and also being a functional Laundry Room with Washer and Clothes Storage

Nestled in the Pocono mountains, the house had been on the market for a while, and no one had any interest in it. Then along comes our lovely client, who was ready to put roots down here, leaving Philadelphia, to live closer to her daughter.
She had a vision of how to make this older small ranch home, work for her. This included images of baking in a beautiful kitchen, lounging in a calming bedroom, and hosting family and friends, toasting to life and traveling! We took that vision, and working closely with our contractors, carpenters, and product specialists, spent 8 months giving this home new life. This included renovating the entire interior, adding an addition for a new spacious master suite, and making improvements to the exterior.
It is now, not only updated and more functional; it is filled with a vibrant mix of country traditional style. We are excited for this new chapter in our client’s life, the memories she will make here, and are thrilled to have been a part of this ranch house Cinderella transformation.
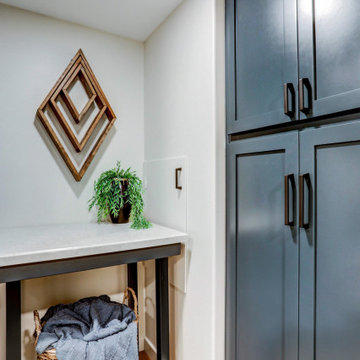
Rich "Adriatic Sea" blue cabinets with matte black hardware, white formica countertops, matte black faucet and hardware, floor to ceiling wall cabinets, vinyl plank flooring, and separate toilet room.
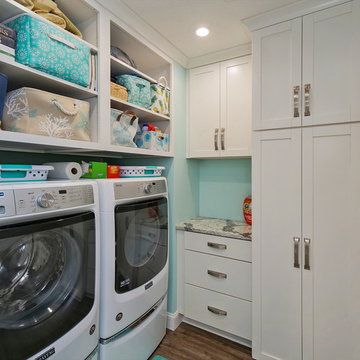
These well traveled "empty nesters" have created their own tropical oasis to come home to and do plenty of entertaining! This 1980's ranch was transformed into this modern open-concept home with tropical accents and attention to detail. Stunning painted white all wood inset cabinets with a dramatic engineered quartz counters, center island, built-ins galore with glass inserts, modern lighting and a large sliding picture window to the tropical outdoor space and pool. The Luxury Vinyl floors by are stunning as well as practical for this super fun well lived in home.
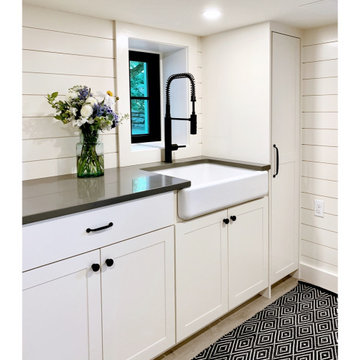
You would never know that this light and airy laundry room is in the basement of a historic house. With the right proportions on custom cabinetry Fritz Carpentry & Contracting was able to make this tight space feel open while maintaining functionality. Overlay, shaker cabinets handcrafted by Fritz Carpentry & Contracting are complimented by custom shiplap and a floating walnut wall shelf.

Photo by:大井川 茂兵衛
Foto di una lavanderia multiuso moderna di medie dimensioni con lavello da incasso, ante lisce, ante bianche, top in laminato, pareti bianche, pavimento in vinile, lavasciuga, pavimento beige e top grigio
Foto di una lavanderia multiuso moderna di medie dimensioni con lavello da incasso, ante lisce, ante bianche, top in laminato, pareti bianche, pavimento in vinile, lavasciuga, pavimento beige e top grigio
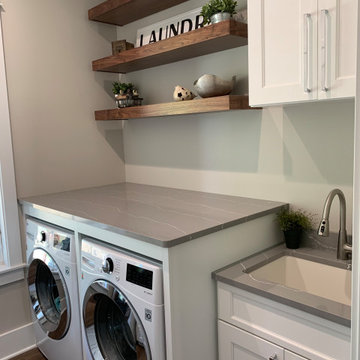
The laundry features Starmark's inset cabinets in White, Cambria's Clareanne quartz, and Berenson Hardware's Swagger pulls.
Immagine di una sala lavanderia tradizionale di medie dimensioni con lavello sottopiano, ante con riquadro incassato, ante bianche, top in quarzo composito, pareti grigie, pavimento in vinile, lavatrice e asciugatrice affiancate, pavimento marrone e top grigio
Immagine di una sala lavanderia tradizionale di medie dimensioni con lavello sottopiano, ante con riquadro incassato, ante bianche, top in quarzo composito, pareti grigie, pavimento in vinile, lavatrice e asciugatrice affiancate, pavimento marrone e top grigio

Foto di una lavanderia multiuso classica di medie dimensioni con lavello sottopiano, ante in stile shaker, top in marmo, pareti bianche, pavimento in vinile, lavatrice e asciugatrice affiancate, pavimento grigio, top grigio e ante grigie
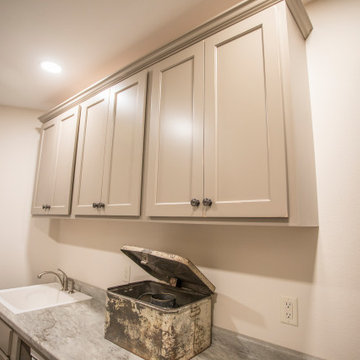
Storage galore in this main floor laundry room!
Immagine di una sala lavanderia boho chic di medie dimensioni con lavello da incasso, ante lisce, ante beige, top in laminato, pareti marroni, pavimento in vinile, lavatrice e asciugatrice affiancate, pavimento marrone e top grigio
Immagine di una sala lavanderia boho chic di medie dimensioni con lavello da incasso, ante lisce, ante beige, top in laminato, pareti marroni, pavimento in vinile, lavatrice e asciugatrice affiancate, pavimento marrone e top grigio

Esempio di una sala lavanderia costiera di medie dimensioni con lavello sottopiano, ante con bugna sagomata, ante bianche, top in granito, pareti blu, pavimento in vinile, lavatrice e asciugatrice affiancate, pavimento grigio e top grigio
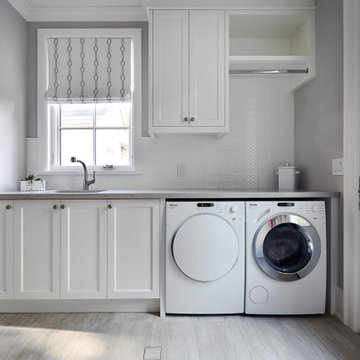
A bright and clean transitional laundry room with a walk out feature.
Ispirazione per una sala lavanderia chic di medie dimensioni con lavello da incasso, ante in stile shaker, ante bianche, top in quarzite, pareti grigie, pavimento in vinile, lavatrice e asciugatrice affiancate, pavimento grigio e top grigio
Ispirazione per una sala lavanderia chic di medie dimensioni con lavello da incasso, ante in stile shaker, ante bianche, top in quarzite, pareti grigie, pavimento in vinile, lavatrice e asciugatrice affiancate, pavimento grigio e top grigio
247 Foto di lavanderie con pavimento in vinile e top grigio
2