8.679 Foto di lavanderie con pavimento in sughero e pavimento con piastrelle in ceramica
Filtra anche per:
Budget
Ordina per:Popolari oggi
121 - 140 di 8.679 foto
1 di 3
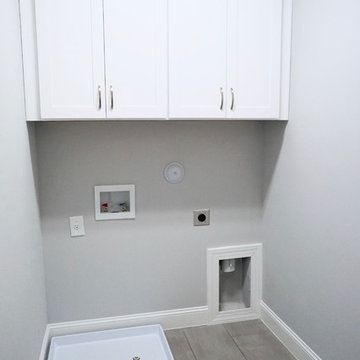
The laundry room has cabinet storage above a side-by-side washer/dryer set up.
Ispirazione per una piccola sala lavanderia design con ante con riquadro incassato, ante bianche, pareti grigie, pavimento con piastrelle in ceramica e lavatrice e asciugatrice affiancate
Ispirazione per una piccola sala lavanderia design con ante con riquadro incassato, ante bianche, pareti grigie, pavimento con piastrelle in ceramica e lavatrice e asciugatrice affiancate
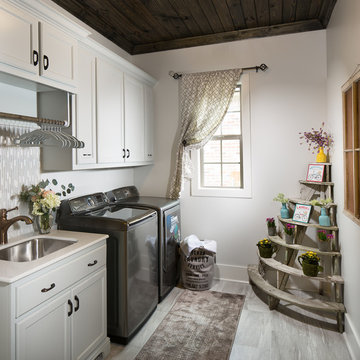
Photos by Scott Richard
Ispirazione per una sala lavanderia country di medie dimensioni con lavello sottopiano, pavimento con piastrelle in ceramica, lavatrice e asciugatrice affiancate e ante con riquadro incassato
Ispirazione per una sala lavanderia country di medie dimensioni con lavello sottopiano, pavimento con piastrelle in ceramica, lavatrice e asciugatrice affiancate e ante con riquadro incassato
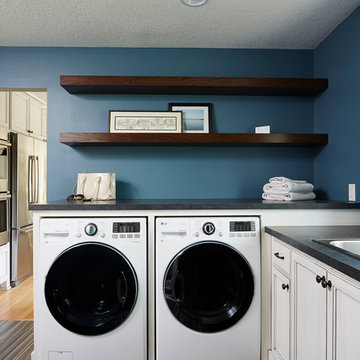
Esempio di una grande lavanderia multiuso classica con lavello da incasso, ante con riquadro incassato, ante bianche, top in laminato, pareti blu, pavimento con piastrelle in ceramica, lavatrice e asciugatrice affiancate e pavimento marrone

Renovation of existing basement space as a completely separate ADU (accessory dwelling unit) registered with the City of Portland. Clients plan to use the new space for short term rentals and potentially a rental on Airbnb.
Kuda Photography
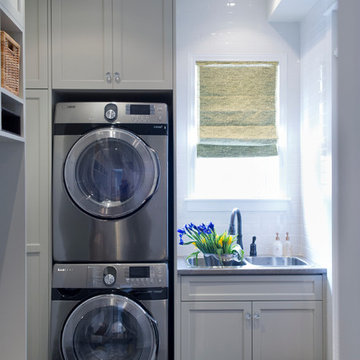
http://www.clickphotography.ca
Esempio di una piccola lavanderia multiuso classica con lavello da incasso, ante in stile shaker, ante grigie, top in laminato, pareti bianche, pavimento con piastrelle in ceramica e lavatrice e asciugatrice a colonna
Esempio di una piccola lavanderia multiuso classica con lavello da incasso, ante in stile shaker, ante grigie, top in laminato, pareti bianche, pavimento con piastrelle in ceramica e lavatrice e asciugatrice a colonna
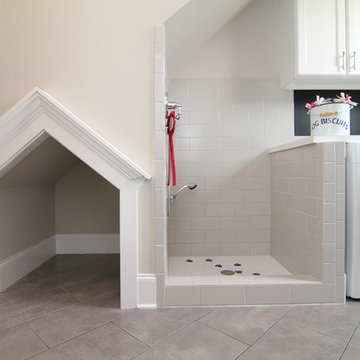
Ispirazione per una grande lavanderia multiuso classica con ante con riquadro incassato, ante bianche, pavimento con piastrelle in ceramica e lavatrice e asciugatrice affiancate
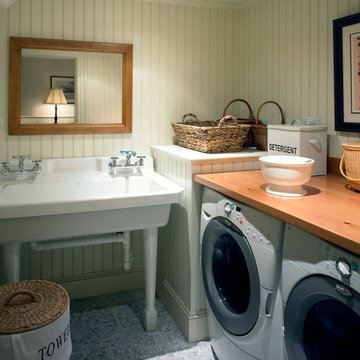
Esempio di una lavanderia multiuso tradizionale di medie dimensioni con lavello stile country, top in legno, pareti bianche, pavimento con piastrelle in ceramica e lavatrice e asciugatrice affiancate

Architect: Carol Sundstrom, AIA
Accessibility Consultant: Karen Braitmayer, FAIA
Interior Designer: Lucy Johnson Interiors
Contractor: Phoenix Construction
Cabinetry: Contour Woodworks
Custom Sink: Kollmar Sheet Metal
Photography: © Kathryn Barnard

Gorgeous ocean style bottleglass has an organic, rough texture like you pulled it out of the sea! White square tiles used with subtle aqua green accents carried from the kitchen through to the laundry room and entryway give the home a unified and cohesive look.

Let there be light. There will be in this sunny style designed to capture amazing views as well as every ray of sunlight throughout the day. Architectural accents of the past give this modern barn-inspired design a historical look and importance. Custom details enhance both the exterior and interior, giving this home real curb appeal. Decorative brackets and large windows surround the main entrance, welcoming friends and family to the handsome board and batten exterior, which also features a solid stone foundation, varying symmetrical roof lines with interesting pitches, trusses, and a charming cupola over the garage. Once inside, an open floor plan provides both elegance and ease. A central foyer leads into the 2,700-square-foot main floor and directly into a roomy 18 by 19-foot living room with a natural fireplace and soaring ceiling heights open to the second floor where abundant large windows bring the outdoors in. Beyond is an approximately 200 square foot screened porch that looks out over the verdant backyard. To the left is the dining room and open-plan family-style kitchen, which, at 16 by 14-feet, has space to accommodate both everyday family and special occasion gatherings. Abundant counter space, a central island and nearby pantry make it as convenient as it is attractive. Also on this side of the floor plan is the first-floor laundry and a roomy mudroom sure to help you keep your family organized. The plan’s right side includes more private spaces, including a large 12 by 17-foot master bedroom suite with natural fireplace, master bath, sitting area and walk-in closet, and private study/office with a large file room. The 1,100-square foot second level includes two spacious family bedrooms and a cozy 10 by 18-foot loft/sitting area. More fun awaits in the 1,600-square-foot lower level, with an 8 by 12-foot exercise room, a hearth room with fireplace, a billiards and refreshment space and a large home theater.

Immagine di una lavanderia multiuso boho chic con ante in stile shaker, ante bianche, top in legno, pareti blu, pavimento con piastrelle in ceramica, lavatrice e asciugatrice affiancate e pavimento grigio

Esempio di una piccola lavanderia multiuso design con lavello da incasso, ante lisce, ante blu, top in quarzite, paraspruzzi bianco, paraspruzzi con piastrelle in ceramica, pareti grigie, pavimento con piastrelle in ceramica, pavimento multicolore e top grigio

Foto di una grande lavanderia multiuso moderna con lavello sottopiano, ante lisce, ante in legno scuro, pareti bianche, pavimento con piastrelle in ceramica, lavatrice e asciugatrice a colonna, pavimento grigio e top bianco

Idee per una sala lavanderia country con lavello da incasso, ante con riquadro incassato, ante bianche, top in granito, pareti bianche, pavimento con piastrelle in ceramica, lavatrice e asciugatrice affiancate, pavimento grigio e top bianco

Dans une extension de la maison, on trouve la buanderie au rez-de-chaussée, celle-ci inclue une salle d'eau d'appoint et les toilettes sont adjacentes.

Beautiful laundry room remodel! In this project, we maximized storage, built-in a new washer and dryer, installed a wall-hung sink, and added locker storage to help the family stay organized.

With the large addition, we designed a 2nd floor laundry room at the start of the main suite. Located in between all the bedrooms and bathrooms, this room's function is a 10 out of 10. We added a sink and plenty of cabinet storage. Not seen is a closet on the other wall that holds the iron and other larger items.

Ispirazione per un grande ripostiglio-lavanderia costiero con lavello stile country, ante con riquadro incassato, ante blu, paraspruzzi bianco, paraspruzzi con piastrelle in ceramica, pareti bianche, pavimento con piastrelle in ceramica, lavatrice e asciugatrice affiancate, pavimento grigio e top grigio

Custom Pantry Kitchen
Ispirazione per una lavanderia design di medie dimensioni con lavello sottopiano, ante lisce, ante grigie, top in quarzo composito, paraspruzzi bianco, paraspruzzi in quarzo composito, pavimento con piastrelle in ceramica, pavimento bianco e top bianco
Ispirazione per una lavanderia design di medie dimensioni con lavello sottopiano, ante lisce, ante grigie, top in quarzo composito, paraspruzzi bianco, paraspruzzi in quarzo composito, pavimento con piastrelle in ceramica, pavimento bianco e top bianco

Foto di una grande lavanderia multiuso minimalista con lavello da incasso, ante lisce, ante grigie, top in granito, pareti arancioni, pavimento con piastrelle in ceramica, lavatrice e asciugatrice affiancate, pavimento bianco e top bianco
8.679 Foto di lavanderie con pavimento in sughero e pavimento con piastrelle in ceramica
7