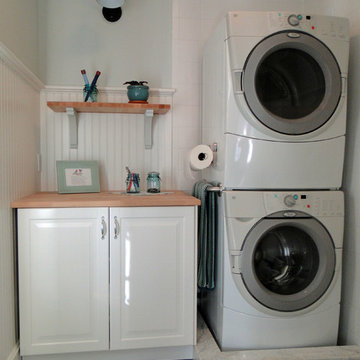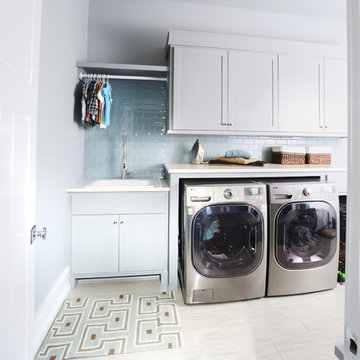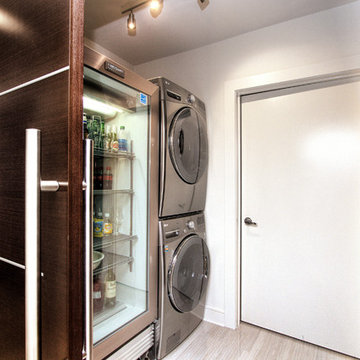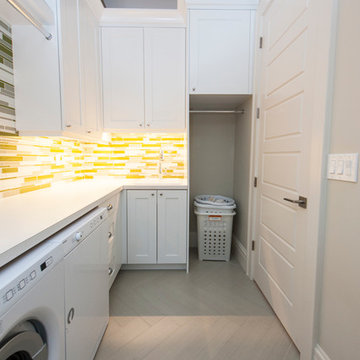9.115 Foto di lavanderie con pavimento in pietra calcarea e pavimento in gres porcellanato
Filtra anche per:
Budget
Ordina per:Popolari oggi
101 - 120 di 9.115 foto
1 di 3

This laundry room was created by removing the existing bathroom and bedroom closet. Medallion Designer Series maple full overlay cabinet’s in the Potters Mill door style with Harbor Mist painted finish was installed. Formica Laminate Concrete Stone with a bull edge and single bowl Kurran undermount stainless steel sink with a chrome Moen faucet. Boulder Terra Linear Blend tile was used for the backsplash and washer outlet box cover. On the floor 12x24 Mediterranean Essence tile in Bronze finish was installed. A Bosch washer & dryer were also installed.

Our carpenters labored every detail from chainsaws to the finest of chisels and brad nails to achieve this eclectic industrial design. This project was not about just putting two things together, it was about coming up with the best solutions to accomplish the overall vision. A true meeting of the minds was required around every turn to achieve "rough" in its most luxurious state.
PhotographerLink

European laundry with overhead cabinets, deep sink and floor to ceiling cupboard storage. Using the same materials and finishes as seen in the adjoining kitchen and butler’s pantry
Natalie Lyons Photography

Foto di una lavanderia country con pareti grigie, pavimento in gres porcellanato e lavatrice e asciugatrice a colonna

Ispirazione per una sala lavanderia tradizionale di medie dimensioni con ante bianche, lavatrice e asciugatrice affiancate, pareti bianche, top grigio, ante in stile shaker, top in pietra calcarea, pavimento in pietra calcarea e pavimento grigio

Preliminary architecture renderings were given to Obelisk Home with a challenge. The homeowners needed us to create an unusual but family friendly home, but also a home-based business functioning environment. Working with the architect, modifications were made to incorporate the desired functions for the family. Starting with the exterior, including landscape design, stone, brick and window selections a one-of-a-kind home was created. Every detail of the interior was created with the homeowner and the Obelisk Home design team.
Furnishings, art, accessories, and lighting were provided through Obelisk Home. We were challenged to incorporate existing furniture. So the team repurposed, re-finished and worked these items into the new plan. Custom paint colors and upholstery were purposely blended to add cohesion. Custom light fixtures were designed and manufactured for the main living areas giving the entire home a unique and personal feel.
Photos by Jeremy Mason McGraw

Ispirazione per una lavanderia multiuso chic di medie dimensioni con nessun'anta, ante in legno bruno, pareti bianche, pavimento in gres porcellanato, lavatrice e asciugatrice a colonna e pavimento grigio

Handpainted tile available in a variety of colors. Please visit our website at www.french-brown.com to see more of our products.
Esempio di una grande sala lavanderia mediterranea con ante lisce, ante blu, lavatrice e asciugatrice affiancate, pavimento rosa, pavimento in pietra calcarea e pareti multicolore
Esempio di una grande sala lavanderia mediterranea con ante lisce, ante blu, lavatrice e asciugatrice affiancate, pavimento rosa, pavimento in pietra calcarea e pareti multicolore

Ispirazione per una sala lavanderia nordica di medie dimensioni con ante in stile shaker, ante bianche, top in laminato, pareti bianche, pavimento in gres porcellanato, lavatrice e asciugatrice affiancate e pavimento grigio

Compact, efficient and attractive laundry room
Foto di una piccola lavanderia multiuso con lavello integrato, ante lisce, ante bianche, top in quarzo composito, pareti beige, pavimento in gres porcellanato, lavatrice e asciugatrice a colonna, pavimento multicolore e top nero
Foto di una piccola lavanderia multiuso con lavello integrato, ante lisce, ante bianche, top in quarzo composito, pareti beige, pavimento in gres porcellanato, lavatrice e asciugatrice a colonna, pavimento multicolore e top nero

Laundry room featuring tumbled porcelain tile in an off-set pattern, custom inset cabinetry, stackable washer & dryer, white farmhouse sink, leathered black countertops and brass fixtures

Ispirazione per una grande sala lavanderia tradizionale con lavello sottopiano, ante a filo, ante grigie, top in quarzo composito, pareti beige, pavimento in gres porcellanato, lavatrice e asciugatrice affiancate, pavimento bianco e top bianco

Simple but effective design changes were adopted in this multi room renovation.
Modern minimalist kitchens call for integrated appliances within their design.
The tall cabinetry display is visually appealing with this two-tone style.
The master bedroom is only truly complete with the added luxury of an ensuite bathroom. Smart inclusions like a large format tiling, the in-wall cistern with floor pan and a fully frameless shower, ensure an open feel was gained for a small footprint of this ensuite.
The wonderful transformation was made in this family bathroom, with a reconfigured floor plan. Now boasting both a freestanding bath and luxurious walk-in shower. Tiled splash backs are commonly themed in Kitchen and laundry interior design. Our clients chose this 100 x100 striking lineal patterned tile, which they matched in both their kitchen and laundry splash backs.

The Alder shaker cabinets in the mud room have a ship wall accent behind the matte black coat hooks. The mudroom is off of the garage and connects to the laundry room and primary closet to the right, and then into the pantry and kitchen to the left. This mudroom is the perfect drop zone spot for shoes, coats, and keys. With cubbies above and below, there's a place for everything in this mudroom design.

Large laundry room with custom white flat panel cabinets, calcutta counters, stainless steel sink, porcelain tile, and room for stackable washer and dryer.

The unique utility sink adds interest and color to the new laundry/craft room.
Esempio di una grande lavanderia multiuso tradizionale con lavatoio, ante con riquadro incassato, ante verdi, top in quarzite, pareti beige, pavimento in gres porcellanato, lavatrice e asciugatrice a colonna, pavimento multicolore e top bianco
Esempio di una grande lavanderia multiuso tradizionale con lavatoio, ante con riquadro incassato, ante verdi, top in quarzite, pareti beige, pavimento in gres porcellanato, lavatrice e asciugatrice a colonna, pavimento multicolore e top bianco

Immagine di una piccola sala lavanderia chic con ante a filo, ante beige, top in quarzo composito, paraspruzzi bianco, paraspruzzi con piastrelle diamantate, pareti bianche, pavimento in gres porcellanato, lavatrice e asciugatrice affiancate, pavimento rosa e top bianco

Super fun custom laundry room, with ostrich wallpaper, mint green lower cabinets, black quartz countertop with waterfall edge, striped hex flooring, gold and crystal lighting, built in pedestal.

The took inspiration for this space from the surrounding nature and brought the exterior, in. Green cabinetry is accented with black plumbing fixtures and hardware, topped with white quartz and glossy white subway tile. The walls in this space are wallpapered in a white/black "Woods" wall covering. Looking out, is a potting shed which is painted in rich black with a pop of fun - a bright yellow door.

Foto di una lavanderia chic con lavello sottopiano, ante blu, top in quarzo composito, pavimento in gres porcellanato, lavatrice e asciugatrice affiancate, top bianco e carta da parati
9.115 Foto di lavanderie con pavimento in pietra calcarea e pavimento in gres porcellanato
6