311 Foto di lavanderie con pavimento in mattoni
Filtra anche per:
Budget
Ordina per:Popolari oggi
121 - 140 di 311 foto
1 di 3
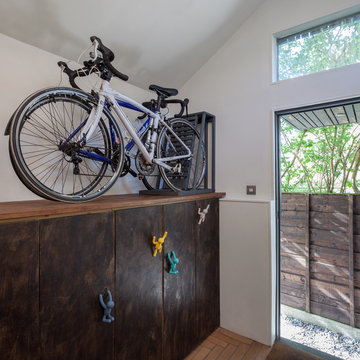
A compact extension that contains a utility area, wc and lots of extra storage for all and bikes.
Photo credit: Gavin Stewart
Ispirazione per una piccola lavanderia multiuso tradizionale con ante lisce, ante in legno bruno, pareti bianche e pavimento in mattoni
Ispirazione per una piccola lavanderia multiuso tradizionale con ante lisce, ante in legno bruno, pareti bianche e pavimento in mattoni
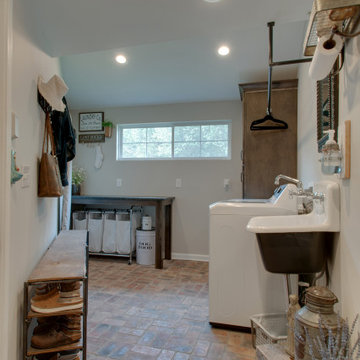
Immagine di una piccola lavanderia multiuso country con lavello stile country, ante in stile shaker, ante marroni, top in granito, pareti grigie, pavimento in mattoni, lavatrice e asciugatrice affiancate, pavimento multicolore e top nero

Renovation of a master bath suite, dressing room and laundry room in a log cabin farm house.
The laundry room has a fabulous white enamel and iron trough sink with double goose neck faucets - ideal for scrubbing dirty farmer's clothing. The cabinet and shelving were custom made using the reclaimed wood from the farm. A quartz counter for folding laundry is set above the washer and dryer. A ribbed glass panel was installed in the door to the laundry room, which was retrieved from a wood pile, so that the light from the room's window would flow through to the dressing room and vestibule, while still providing privacy between the spaces.
Interior Design & Photo ©Suzanne MacCrone Rogers
Architectural Design - Robert C. Beeland, AIA, NCARB
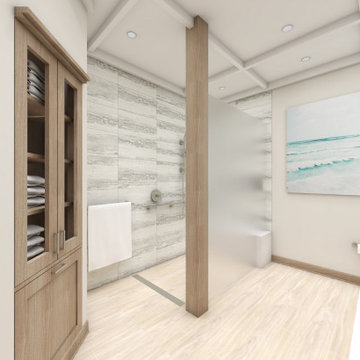
Immagine di una lavanderia multiuso country di medie dimensioni con lavello sottopiano, ante a filo, ante bianche, top in quarzo composito, pareti beige, pavimento in mattoni, lavatrice e asciugatrice affiancate, pavimento rosa e top bianco
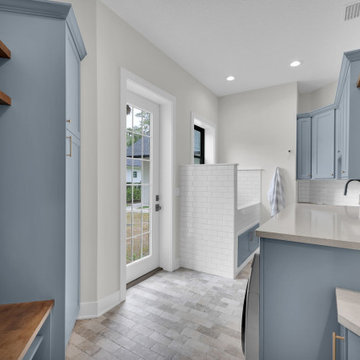
Esempio di una grande sala lavanderia stile marinaro con lavello sottopiano, ante in stile shaker, ante blu, top in quarzo composito, paraspruzzi bianco, paraspruzzi con piastrelle diamantate, pareti bianche, pavimento in mattoni, lavatrice e asciugatrice affiancate, pavimento grigio e top grigio
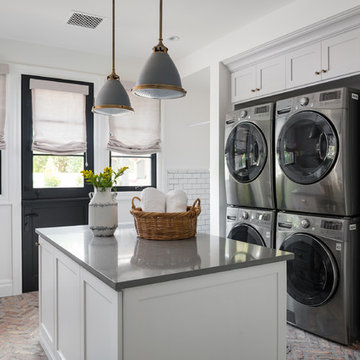
Foto di una lavanderia chic con ante in stile shaker, ante grigie, pareti bianche, pavimento in mattoni, lavatrice e asciugatrice a colonna, pavimento rosso e top grigio
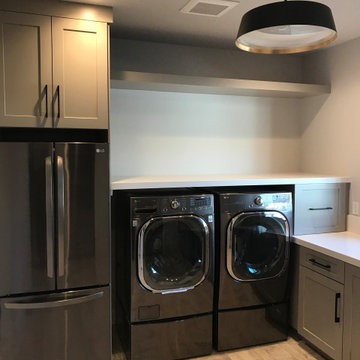
Ispirazione per una lavanderia multiuso con ante in stile shaker, ante grigie, pareti grigie, pavimento in mattoni, lavasciuga e top bianco
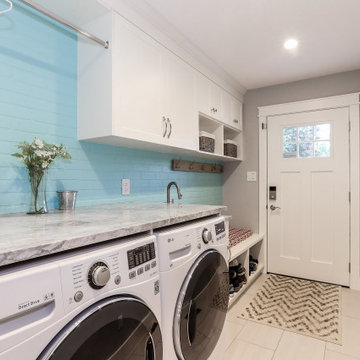
Ispirazione per una lavanderia chic con ante con riquadro incassato, ante bianche, pareti blu, pavimento in mattoni, lavatrice e asciugatrice affiancate, pavimento grigio e top grigio
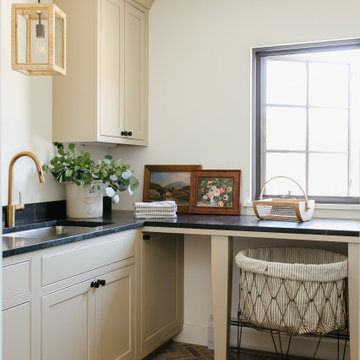
This is a beautiful ranch home remodel in Greenwood Village for a family of 5. Look for kitchen photos coming later this summer!
Ispirazione per una grande sala lavanderia tradizionale con lavello sottopiano, ante con riquadro incassato, ante beige, top in quarzite, pareti bianche, pavimento in mattoni e top nero
Ispirazione per una grande sala lavanderia tradizionale con lavello sottopiano, ante con riquadro incassato, ante beige, top in quarzite, pareti bianche, pavimento in mattoni e top nero

True to the home's form, everything in the laundry room is oriented to take advantage of the view outdoors. The reclaimed brick floors seen in the pantry and soapstone countertops from the kitchen are repeated here alongside workhorse features like an apron-front sink, individual pullout baskets for each persons laundry, and plenty of hanging, drying, and storage space. A custom-built table on casters can be used for folding clothes and also rolled out to the adjoining porch when entertaining. A vertical shiplap accent wall and café curtains bring flair to the workspace.
................................................................................................................................................................................................................
.......................................................................................................
Design Resources:
CONTRACTOR Parkinson Building Group INTERIOR DESIGN Mona Thompson , Providence Design ACCESSORIES, BEDDING, FURNITURE, LIGHTING, MIRRORS AND WALLPAPER Providence Design APPLIANCES Metro Appliances & More ART Providence Design and Tanya Sweetin CABINETRY Duke Custom Cabinetry COUNTERTOPS Triton Stone Group OUTDOOR FURNISHINGS Antique Brick PAINT Benjamin Moore and Sherwin Williams PAINTING (DECORATIVE) Phinality Design RUGS Hadidi Rug Gallery and ProSource of Little Rock TILE ProSource of Little Rock WINDOWS Lumber One Home Center WINDOW COVERINGS Mountjoy’s Custom Draperies PHOTOGRAPHY Rett Peek

We Feng Shui'ed and designed this adorable vintage laundry room in a 1930s Colonial in Winchester, MA. The shiplap, vintage laundry sink and brick floor feel "New Englandy", but in a fresh way.

Large home office/laundry room with gobs of built-in custom cabinets and storage, a rustic brick floor, and oversized pendant light. This is the second home office in this house.
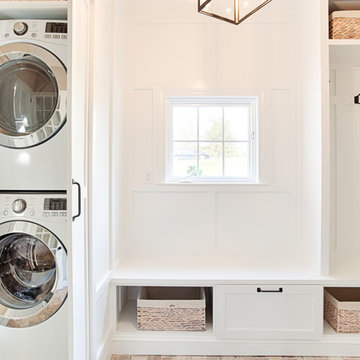
A Light and airy space that works as a mudroom and "hidden" Laundry room that offers plenty of storage.
Hidden stacked washer and dryer work beautifully within this charming space.
Black bronze/black hardware ties in with the transitional colonial feel of the home.
Baskets for hats and gloves/gardening items stored below while also providing a deep pullout drawer for shoes and boots.
A great space for sitting with coat alcove beside it.
Photos by Alicia's Art, LLC
RUDLOFF Custom Builders, is a residential construction company that connects with clients early in the design phase to ensure every detail of your project is captured just as you imagined. RUDLOFF Custom Builders will create the project of your dreams that is executed by on-site project managers and skilled craftsman, while creating lifetime client relationships that are build on trust and integrity.
We are a full service, certified remodeling company that covers all of the Philadelphia suburban area including West Chester, Gladwynne, Malvern, Wayne, Haverford and more.
As a 6 time Best of Houzz winner, we look forward to working with you on your next project.
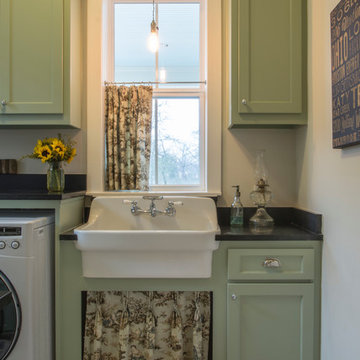
Karen Dorsey Photography
Idee per una lavanderia multiuso country di medie dimensioni con lavello stile country, ante in stile shaker, ante verdi, top in granito, pareti bianche, pavimento in mattoni e lavatrice e asciugatrice affiancate
Idee per una lavanderia multiuso country di medie dimensioni con lavello stile country, ante in stile shaker, ante verdi, top in granito, pareti bianche, pavimento in mattoni e lavatrice e asciugatrice affiancate
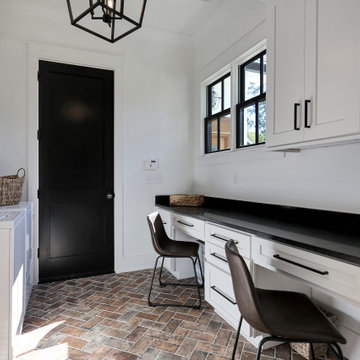
Foto di una grande lavanderia multiuso classica con ante con riquadro incassato, ante bianche, top in granito, pareti bianche, pavimento in mattoni, lavatrice e asciugatrice affiancate, pavimento multicolore e top nero
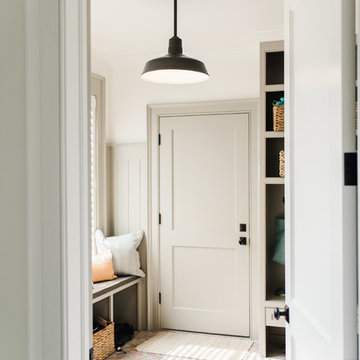
Immagine di una lavanderia minimal di medie dimensioni con ante con riquadro incassato, ante bianche, top in granito, pareti bianche, pavimento in mattoni, lavatrice e asciugatrice affiancate e pavimento rosso
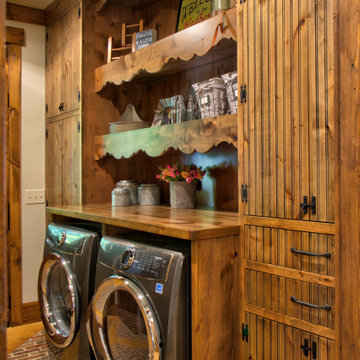
Foto di una lavanderia stile rurale di medie dimensioni con ante in legno scuro, top in legno, pareti bianche, pavimento in mattoni, lavatrice e asciugatrice affiancate, pavimento multicolore, top marrone e ante lisce
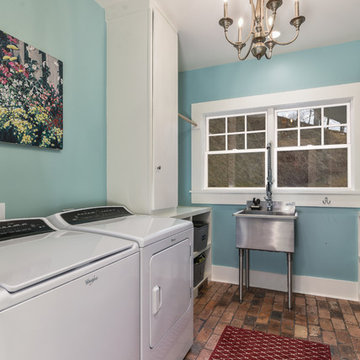
Immagine di una sala lavanderia country di medie dimensioni con ante lisce, ante bianche, pareti blu, pavimento in mattoni e lavatrice e asciugatrice affiancate
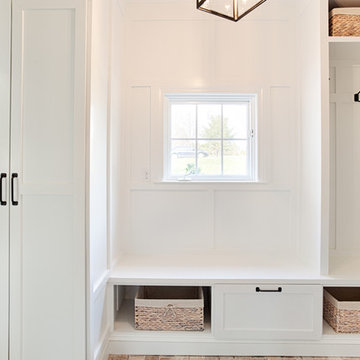
A Light and airy space that works as a mudroom and "hidden" Laundry room that offers plenty of storage.
Black bronze/black hardware ties in with the transitional colonial feel of the home.
Baskets for hats and gloves/gardening items stored below while also providing a deep pullout drawer for shoes and boots.
A great space for sitting with coat alcove beside it.
Photos by Alicia's Art, LLC
RUDLOFF Custom Builders, is a residential construction company that connects with clients early in the design phase to ensure every detail of your project is captured just as you imagined. RUDLOFF Custom Builders will create the project of your dreams that is executed by on-site project managers and skilled craftsman, while creating lifetime client relationships that are build on trust and integrity.
We are a full service, certified remodeling company that covers all of the Philadelphia suburban area including West Chester, Gladwynne, Malvern, Wayne, Haverford and more.
As a 6 time Best of Houzz winner, we look forward to working with you on your next project.
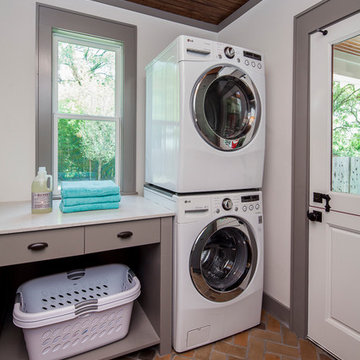
Laundry Room
Dutch door allows dogs to be corralled when desired.
Brick tile floor and stained wood ceiling warm up the space.
Construction by CG&S Design-Build
Photo: Tre Dunham, Fine Focus Photography
311 Foto di lavanderie con pavimento in mattoni
7