9.104 Foto di lavanderie con pavimento in mattoni e pavimento in gres porcellanato
Filtra anche per:
Budget
Ordina per:Popolari oggi
221 - 240 di 9.104 foto
1 di 3

TEAM
Architect: LDa Architecture & Interiors
Interior Design: LDa Architecture & Interiors
Builder: Stefco Builders
Landscape Architect: Hilarie Holdsworth Design
Photographer: Greg Premru

Laundry with blue joinery, mosaic tiles and washing machine dryer stacked.
Foto di una sala lavanderia minimal di medie dimensioni con lavello a doppia vasca, ante lisce, ante blu, top in quarzo composito, paraspruzzi multicolore, paraspruzzi con piastrelle a mosaico, pareti bianche, pavimento in gres porcellanato, lavatrice e asciugatrice a colonna, pavimento bianco, top bianco, soffitto a volta e pareti in perlinato
Foto di una sala lavanderia minimal di medie dimensioni con lavello a doppia vasca, ante lisce, ante blu, top in quarzo composito, paraspruzzi multicolore, paraspruzzi con piastrelle a mosaico, pareti bianche, pavimento in gres porcellanato, lavatrice e asciugatrice a colonna, pavimento bianco, top bianco, soffitto a volta e pareti in perlinato

Foto di una piccola sala lavanderia design con lavello da incasso, ante in stile shaker, ante bianche, top in legno, paraspruzzi bianco, paraspruzzi con piastrelle diamantate, pareti grigie, pavimento in gres porcellanato, lavatrice e asciugatrice affiancate, pavimento grigio e top marrone

Idee per una sala lavanderia tradizionale con lavello sottopiano, ante in stile shaker, ante bianche, top in quarzo composito, paraspruzzi bianco, paraspruzzi in gres porcellanato, pareti bianche, pavimento in gres porcellanato, lavatrice e asciugatrice affiancate, pavimento multicolore, top nero e pareti in perlinato
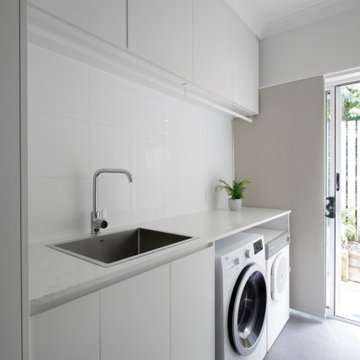
This contemporary laundry provides plenty of storage and bench space.
Foto di una sala lavanderia design di medie dimensioni con lavello da incasso, ante bianche, top in quarzo composito, paraspruzzi bianco, paraspruzzi in gres porcellanato, pareti bianche, pavimento in gres porcellanato, lavatrice e asciugatrice affiancate, pavimento grigio e top bianco
Foto di una sala lavanderia design di medie dimensioni con lavello da incasso, ante bianche, top in quarzo composito, paraspruzzi bianco, paraspruzzi in gres porcellanato, pareti bianche, pavimento in gres porcellanato, lavatrice e asciugatrice affiancate, pavimento grigio e top bianco

Art and Craft Studio and Laundry Room Remodel
Immagine di una grande sala lavanderia classica con lavello stile country, ante con bugna sagomata, ante grigie, top in quarzo composito, paraspruzzi multicolore, paraspruzzi in quarzo composito, pareti grigie, pavimento in gres porcellanato, lavatrice e asciugatrice affiancate, pavimento nero e top multicolore
Immagine di una grande sala lavanderia classica con lavello stile country, ante con bugna sagomata, ante grigie, top in quarzo composito, paraspruzzi multicolore, paraspruzzi in quarzo composito, pareti grigie, pavimento in gres porcellanato, lavatrice e asciugatrice affiancate, pavimento nero e top multicolore
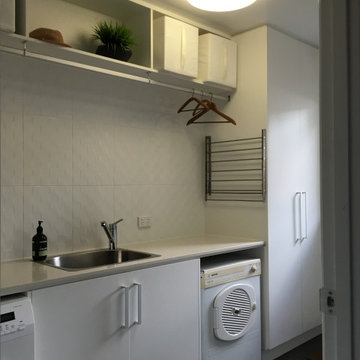
This is my clients favourite part of the renovation. With a large family it was imperative that this space was highly functional. Out of frame on the right there is a large storage cupboard with sliding doors giving this space a huge amount of storage. Added to that, ample bench space & a clothes hanging rail for delicate items make this a very functional room.
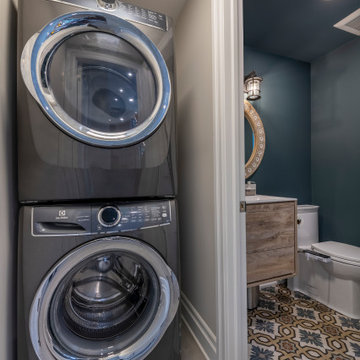
Foto di una piccola lavanderia multiuso minimal con pareti beige, pavimento in gres porcellanato, lavatrice e asciugatrice a colonna e pavimento beige
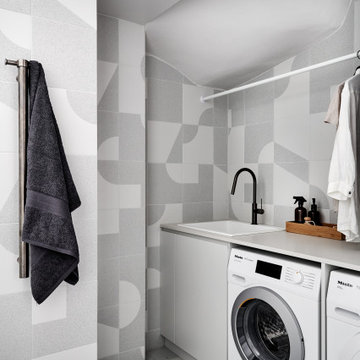
Laundry integrates into bathroom with matching gunmetal tapware and convenient benchtop and hanging rail.
Idee per una piccola lavanderia multiuso scandinava con lavello da incasso, top in quarzo composito, pareti grigie, pavimento in gres porcellanato, lavatrice e asciugatrice affiancate, pavimento grigio e top bianco
Idee per una piccola lavanderia multiuso scandinava con lavello da incasso, top in quarzo composito, pareti grigie, pavimento in gres porcellanato, lavatrice e asciugatrice affiancate, pavimento grigio e top bianco

Our clients purchased this 1950 ranch style cottage knowing it needed to be updated. They fell in love with the location, being within walking distance to White Rock Lake. They wanted to redesign the layout of the house to improve the flow and function of the spaces while maintaining a cozy feel. They wanted to explore the idea of opening up the kitchen and possibly even relocating it. A laundry room and mudroom space needed to be added to that space, as well. Both bathrooms needed a complete update and they wanted to enlarge the master bath if possible, to have a double vanity and more efficient storage. With two small boys and one on the way, they ideally wanted to add a 3rd bedroom to the house within the existing footprint but were open to possibly designing an addition, if that wasn’t possible.
In the end, we gave them everything they wanted, without having to put an addition on to the home. They absolutely love the openness of their new kitchen and living spaces and we even added a small bar! They have their much-needed laundry room and mudroom off the back patio, so their “drop zone” is out of the way. We were able to add storage and double vanity to the master bathroom by enclosing what used to be a coat closet near the entryway and using that sq. ft. in the bathroom. The functionality of this house has completely changed and has definitely changed the lives of our clients for the better!

Esempio di una grande lavanderia multiuso contemporanea con lavello sottopiano, ante con riquadro incassato, ante blu, top in quarzite, pareti beige, pavimento in gres porcellanato, lavatrice e asciugatrice affiancate, pavimento beige e top bianco
Esempio di una lavanderia multiuso tradizionale di medie dimensioni con lavello sottopiano, ante in stile shaker, ante bianche, top in saponaria, pareti blu, pavimento in gres porcellanato, lavatrice e asciugatrice affiancate, pavimento marrone e top nero
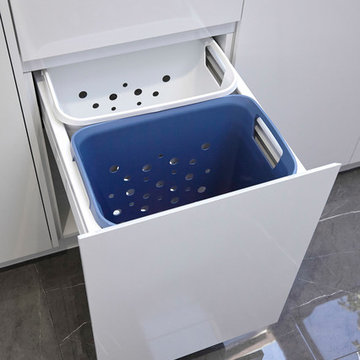
Phil Handforth Architectural Photography
Esempio di una sala lavanderia minimalista di medie dimensioni con lavello da incasso, ante lisce, ante bianche, top in quarzo composito, pareti bianche, pavimento in gres porcellanato, lavatrice e asciugatrice nascoste, pavimento grigio e top grigio
Esempio di una sala lavanderia minimalista di medie dimensioni con lavello da incasso, ante lisce, ante bianche, top in quarzo composito, pareti bianche, pavimento in gres porcellanato, lavatrice e asciugatrice nascoste, pavimento grigio e top grigio

This was a fun kitchen transformation to work on and one that was mainly about new finishes and new cabinetry. We kept almost all the major appliances where they were. We added beadboard, beams and new white oak floors for character.
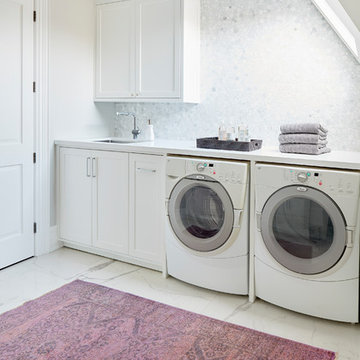
Photo ©Kim Jeffery
Immagine di una grande sala lavanderia classica con lavello sottopiano, ante con riquadro incassato, ante bianche, top in quarzo composito, pareti grigie, pavimento in gres porcellanato, lavatrice e asciugatrice affiancate, pavimento multicolore e top bianco
Immagine di una grande sala lavanderia classica con lavello sottopiano, ante con riquadro incassato, ante bianche, top in quarzo composito, pareti grigie, pavimento in gres porcellanato, lavatrice e asciugatrice affiancate, pavimento multicolore e top bianco
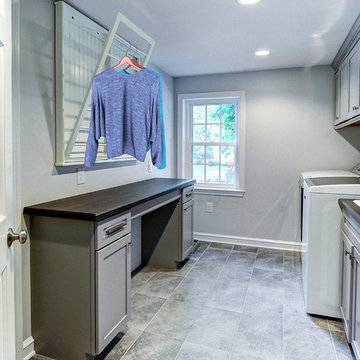
The new laundry room features multiple hanging and drying racks, and plenty of storage. The flooring is a Porcelain Tile in English Grey
Esempio di una lavanderia tradizionale con lavatoio, ante con riquadro incassato, ante grigie, top in laminato, pareti grigie, pavimento in gres porcellanato, lavatrice e asciugatrice affiancate, pavimento grigio e top marrone
Esempio di una lavanderia tradizionale con lavatoio, ante con riquadro incassato, ante grigie, top in laminato, pareti grigie, pavimento in gres porcellanato, lavatrice e asciugatrice affiancate, pavimento grigio e top marrone
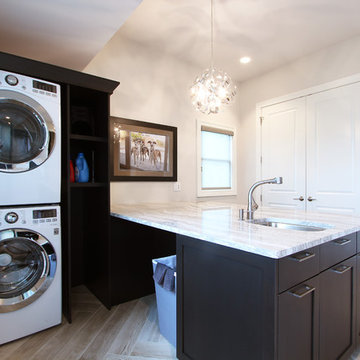
Herringbone tiled floors, dark stained maple cabinets, stacked washer and dryer, and oakmoor cambria countertops were selected for the laundry room finishes. A stainless steel undermount sink, a modern pendant light, a hanging bar, and basket storage all make this laundry room functional.
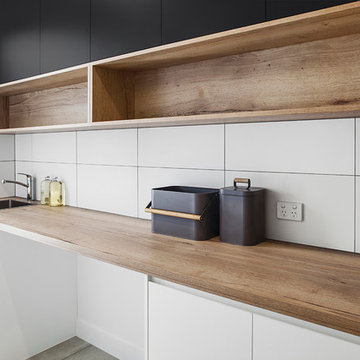
We Shoot Buildings
Esempio di una sala lavanderia minimal di medie dimensioni con lavello a vasca singola, ante bianche, top in laminato, pareti bianche, pavimento in gres porcellanato, lavatrice e asciugatrice affiancate, pavimento grigio e top beige
Esempio di una sala lavanderia minimal di medie dimensioni con lavello a vasca singola, ante bianche, top in laminato, pareti bianche, pavimento in gres porcellanato, lavatrice e asciugatrice affiancate, pavimento grigio e top beige

The elegant feel of this home flows throughout the open first-floor and continues into the mudroom and laundry room, with gray grasscloth wallpaper, quartz countertops and custom cabinetry. Smart storage solutions AND a built-in dog kennel was also on my clients' wish-list.
Design Connection, Inc. provided; Space plans, custom cabinet designs, furniture, wall art, lamps, and project management to ensure all aspects of this space met the firm’s high criteria.
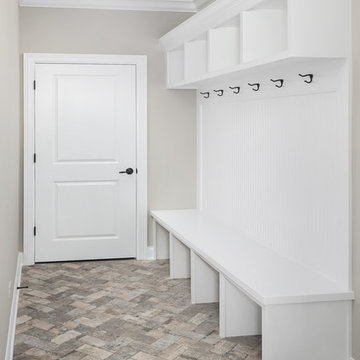
DJK Custom Homes, Inc.
Immagine di una sala lavanderia country di medie dimensioni con ante bianche e pavimento in mattoni
Immagine di una sala lavanderia country di medie dimensioni con ante bianche e pavimento in mattoni
9.104 Foto di lavanderie con pavimento in mattoni e pavimento in gres porcellanato
12