334 Foto di lavanderie con pavimento in linoleum
Filtra anche per:
Budget
Ordina per:Popolari oggi
61 - 80 di 334 foto
1 di 3
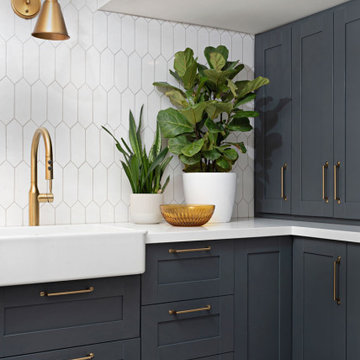
Idee per una lavanderia country con lavello stile country, ante in stile shaker, ante blu, top in quarzo composito, pavimento in linoleum, lavatrice e asciugatrice affiancate, pavimento grigio e top bianco

The pre-renovation structure itself was sound but lacked the space this family sought after. May Construction removed the existing walls that separated the overstuffed G-shaped kitchen from the living room. By reconfiguring in the existing floorplan, we opened the area to allow for a stunning custom island and bar area, creating a more bright and open space.
Budget analysis and project development by: May Construction

Our client decided to move back into her family home to take care of her aging father. A remodel and size-appropriate addition transformed this home to allow both generations to live safely and comfortably. The addition allowed for a first floor master suite designed with aging-in-place design strategies. This remodel and addition was designed and built by Meadowlark Design+Build in Ann Arbor, Michigan. Photo credits Sean Carter
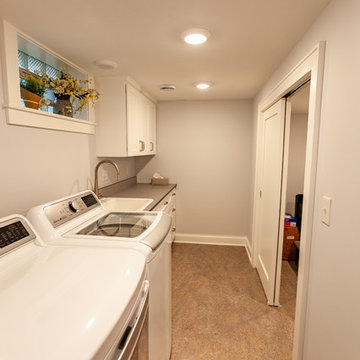
This Arts & Crafts home in the Longfellow neighborhood of Minneapolis was built in 1926 and has all the features associated with that traditional architectural style. After two previous remodels (essentially the entire 1st & 2nd floors) the homeowners were ready to remodel their basement.
The existing basement floor was in rough shape so the decision was made to remove the old concrete floor and pour an entirely new slab. A family room, spacious laundry room, powder bath, a huge shop area and lots of added storage were all priorities for the project. Working with and around the existing mechanical systems was a challenge and resulted in some creative ceiling work, and a couple of quirky spaces!
Custom cabinetry from The Woodshop of Avon enhances nearly every part of the basement, including a unique recycling center in the basement stairwell. The laundry also includes a Paperstone countertop, and one of the nicest laundry sinks you’ll ever see.
Come see this project in person, September 29 – 30th on the 2018 Castle Home Tour.
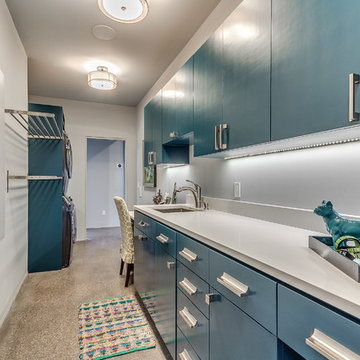
Idee per una sala lavanderia chic di medie dimensioni con lavello sottopiano, ante lisce, ante blu, top in quarzo composito, pareti bianche, pavimento in linoleum e lavatrice e asciugatrice a colonna
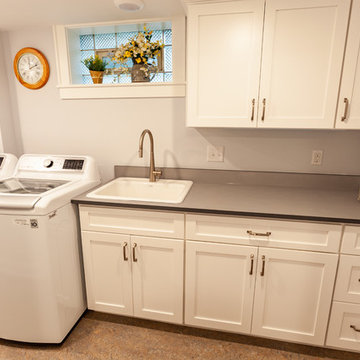
This Arts & Crafts home in the Longfellow neighborhood of Minneapolis was built in 1926 and has all the features associated with that traditional architectural style. After two previous remodels (essentially the entire 1st & 2nd floors) the homeowners were ready to remodel their basement.
The existing basement floor was in rough shape so the decision was made to remove the old concrete floor and pour an entirely new slab. A family room, spacious laundry room, powder bath, a huge shop area and lots of added storage were all priorities for the project. Working with and around the existing mechanical systems was a challenge and resulted in some creative ceiling work, and a couple of quirky spaces!
Custom cabinetry from The Woodshop of Avon enhances nearly every part of the basement, including a unique recycling center in the basement stairwell. The laundry also includes a Paperstone countertop, and one of the nicest laundry sinks you’ll ever see.
Come see this project in person, September 29 – 30th on the 2018 Castle Home Tour.
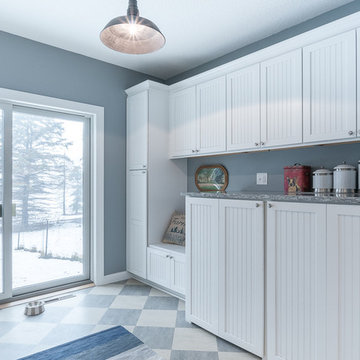
Designer Viewpoint - Photography
http://designerviewpoint3.com
Idee per una lavanderia country con ante a filo, ante bianche, top in granito, pareti blu, pavimento in linoleum e lavatrice e asciugatrice affiancate
Idee per una lavanderia country con ante a filo, ante bianche, top in granito, pareti blu, pavimento in linoleum e lavatrice e asciugatrice affiancate
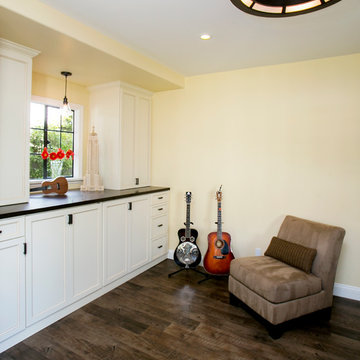
Appliances hidden behind beautiful cabinetry with large counters above for folding, disguise the room's original purpose. Secret chutes from the boy's room, makes sure laundry makes it way to the washer/dryer with very little urging.
Photography: Ramona d'Viola
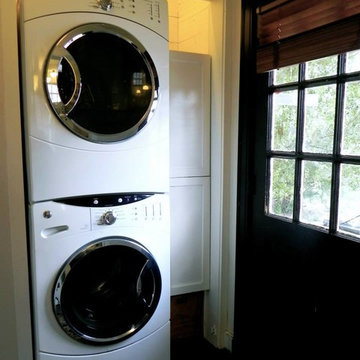
Washer dryer previously housed in the service kitchen of this 1929 home. We moved the set to an adjacent mudroom and recessed them into one of the house's three coat closets. The bottom cabinet contains laundry from passthrough chute from master suite dressing room.
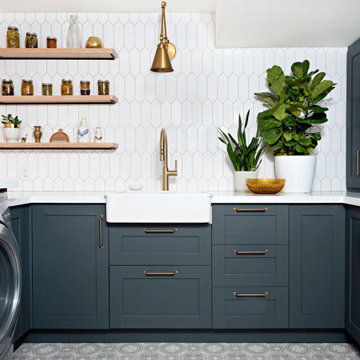
Immagine di una lavanderia country con lavello stile country, ante in stile shaker, ante blu, top in quarzo composito, pavimento in linoleum, lavatrice e asciugatrice affiancate, pavimento grigio e top bianco
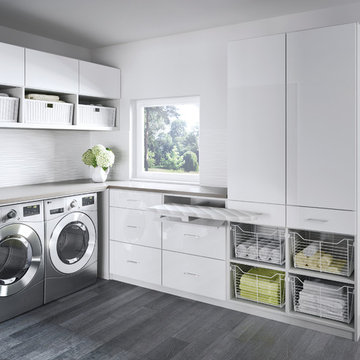
With plenty of sleek cabinet space, a laundry room becomes both serene and efficient.
Immagine di una grande sala lavanderia minimal con ante bianche, pareti bianche, lavatrice e asciugatrice affiancate, ante lisce, top in laminato e pavimento in linoleum
Immagine di una grande sala lavanderia minimal con ante bianche, pareti bianche, lavatrice e asciugatrice affiancate, ante lisce, top in laminato e pavimento in linoleum
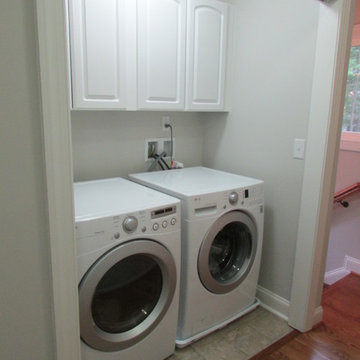
Esempio di un piccolo ripostiglio-lavanderia chic con ante con bugna sagomata, ante bianche, pareti grigie, pavimento in linoleum e lavatrice e asciugatrice affiancate

This compact dual purpose laundry mudroom is the point of entry for a busy family of four.
One side provides laundry facilities including a deep laundry sink, dry rack, a folding surface and storage. The other side of the room has the home's electrical panel and a boot bench complete with shoe cubbies, hooks and a bench.
The flooring is rubber.
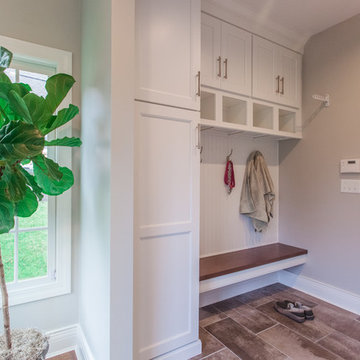
Immagine di una lavanderia multiuso tradizionale di medie dimensioni con ante in stile shaker, ante bianche, pareti grigie, pavimento in linoleum, lavatrice e asciugatrice affiancate e pavimento marrone
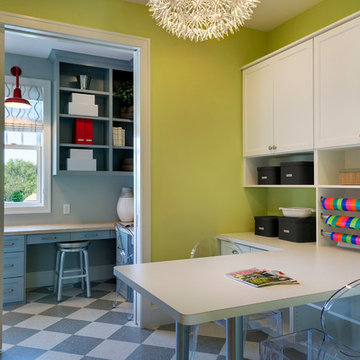
Builder: Carl M. Hansen Companies - Photo: Spacecrafting Photography
Immagine di una lavanderia multiuso tradizionale di medie dimensioni con ante con riquadro incassato, ante bianche, top in laminato, pareti verdi, pavimento in linoleum e lavatrice e asciugatrice a colonna
Immagine di una lavanderia multiuso tradizionale di medie dimensioni con ante con riquadro incassato, ante bianche, top in laminato, pareti verdi, pavimento in linoleum e lavatrice e asciugatrice a colonna

Designer: Julie Mausolf
Contractor: Bos Homes
Photography: Alea Paul
Ispirazione per un piccolo ripostiglio-lavanderia chic con ante con riquadro incassato, top in quarzo composito, paraspruzzi multicolore, lavello da incasso, ante in legno bruno, pareti beige, pavimento in linoleum e lavatrice e asciugatrice affiancate
Ispirazione per un piccolo ripostiglio-lavanderia chic con ante con riquadro incassato, top in quarzo composito, paraspruzzi multicolore, lavello da incasso, ante in legno bruno, pareti beige, pavimento in linoleum e lavatrice e asciugatrice affiancate
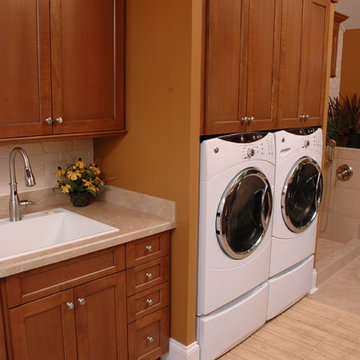
Neal's Design Remodel
Ispirazione per una lavanderia multiuso tradizionale con lavello da incasso, ante in legno scuro, top in laminato, pareti arancioni, pavimento in linoleum, lavatrice e asciugatrice affiancate e ante in stile shaker
Ispirazione per una lavanderia multiuso tradizionale con lavello da incasso, ante in legno scuro, top in laminato, pareti arancioni, pavimento in linoleum, lavatrice e asciugatrice affiancate e ante in stile shaker
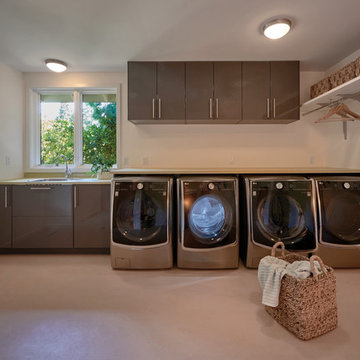
Ispirazione per una sala lavanderia chic di medie dimensioni con lavello sottopiano, ante lisce, ante grigie, top in laminato, pareti bianche, pavimento in linoleum e lavatrice e asciugatrice affiancate
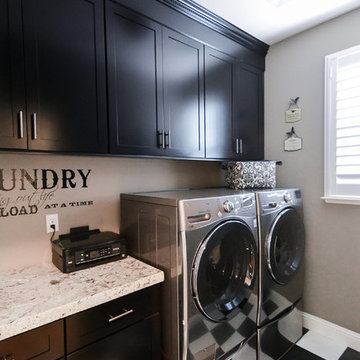
Photo Credit: StorytellerPhotography
Immagine di una sala lavanderia classica di medie dimensioni con ante in stile shaker, ante nere, top in granito, pareti grigie, pavimento in linoleum e lavatrice e asciugatrice affiancate
Immagine di una sala lavanderia classica di medie dimensioni con ante in stile shaker, ante nere, top in granito, pareti grigie, pavimento in linoleum e lavatrice e asciugatrice affiancate
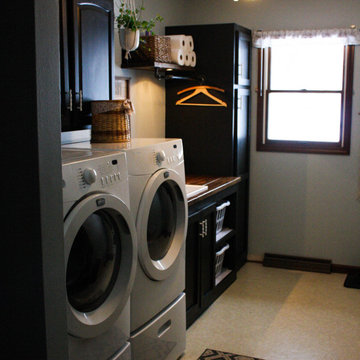
After removing an old hairdresser's sink, this laundry was a blank slate.
Needs; cleaning cabinet, utility sink, laundry sorting.
Custom cabinets were made to fit the space including shelves for laundry baskets, a deep utility sink, and additional storage space underneath for cleaning supplies. The tall closet cabinet holds brooms, mop, and vacuums. A decorative shelf adds a place to hang dry clothes and an opportunity for a little extra light. A fun handmade sign was added to lighten the mood in an otherwise solely utilitarian space.
334 Foto di lavanderie con pavimento in linoleum
4