8.703 Foto di lavanderie con pavimento in legno verniciato e pavimento con piastrelle in ceramica
Filtra anche per:
Budget
Ordina per:Popolari oggi
241 - 260 di 8.703 foto
1 di 3
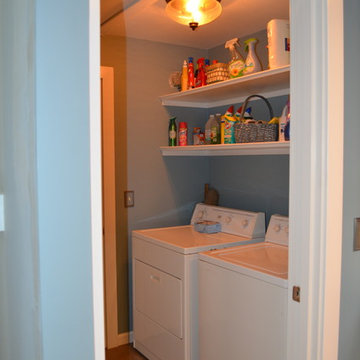
Previously the laundry area was a closet with a pass through area that lead to a hallway for the bedrooms. Since there was already access to the bedrooms on the other side of the wall, we closed off the pass through, removed the closet doors in front of the washer/ dryer and gave the client a functional and usefully laundry room.
Coast to Coast Design, LLC
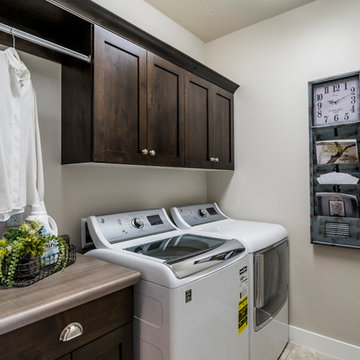
This is our current model for our community, Sugar Plum, located in Washington, UT. Master “Sweet”! Separated from the other three bedrooms this master retreat is amazing. The bathroom standard features include double sinks, large shower, soaker tub and two his and hers walk in closets. The rest of this impressive house claims large entry way with adjacent fourth bedroom or den. The cook will appreciate the working space and large pantry in the open living space. You can relax in this charming home.
Jeremiah Barber

Immagine di una piccola sala lavanderia minimal con ante in stile shaker, ante blu, top in quarzite, pareti bianche, pavimento con piastrelle in ceramica, lavatrice e asciugatrice a colonna e pavimento bianco

Ispirazione per una grande lavanderia multiuso classica con lavello sottopiano, ante in stile shaker, ante bianche, pareti grigie, pavimento con piastrelle in ceramica, lavatrice e asciugatrice a colonna, top in marmo, pavimento grigio e top grigio
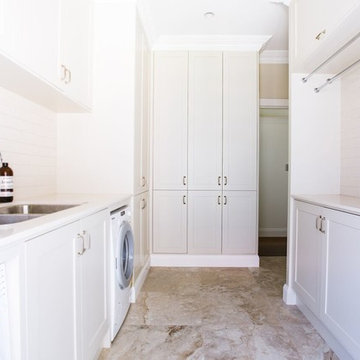
Esempio di una sala lavanderia classica di medie dimensioni con lavello sottopiano, ante in stile shaker, ante beige, top in quarzo composito, pareti beige, pavimento con piastrelle in ceramica, lavatrice e asciugatrice affiancate e pavimento marrone

Immagine di una lavanderia multiuso nordica di medie dimensioni con ante lisce, ante bianche, top in legno, pareti beige, pavimento con piastrelle in ceramica, lavatrice e asciugatrice affiancate e top beige

Our Austin studio decided to go bold with this project by ensuring that each space had a unique identity in the Mid-Century Modern style bathroom, butler's pantry, and mudroom. We covered the bathroom walls and flooring with stylish beige and yellow tile that was cleverly installed to look like two different patterns. The mint cabinet and pink vanity reflect the mid-century color palette. The stylish knobs and fittings add an extra splash of fun to the bathroom.
The butler's pantry is located right behind the kitchen and serves multiple functions like storage, a study area, and a bar. We went with a moody blue color for the cabinets and included a raw wood open shelf to give depth and warmth to the space. We went with some gorgeous artistic tiles that create a bold, intriguing look in the space.
In the mudroom, we used siding materials to create a shiplap effect to create warmth and texture – a homage to the classic Mid-Century Modern design. We used the same blue from the butler's pantry to create a cohesive effect. The large mint cabinets add a lighter touch to the space.
---
Project designed by the Atomic Ranch featured modern designers at Breathe Design Studio. From their Austin design studio, they serve an eclectic and accomplished nationwide clientele including in Palm Springs, LA, and the San Francisco Bay Area.
For more about Breathe Design Studio, see here: https://www.breathedesignstudio.com/
To learn more about this project, see here: https://www.breathedesignstudio.com/atomic-ranch

Immagine di una piccola sala lavanderia classica con nessun'anta, ante bianche, top in laminato, lavatrice e asciugatrice affiancate, top multicolore, pareti arancioni, pavimento con piastrelle in ceramica e pavimento beige

Esempio di una sala lavanderia tradizionale con ante a filo, ante beige, pareti beige, pavimento in legno verniciato, lavatrice e asciugatrice affiancate e pavimento multicolore
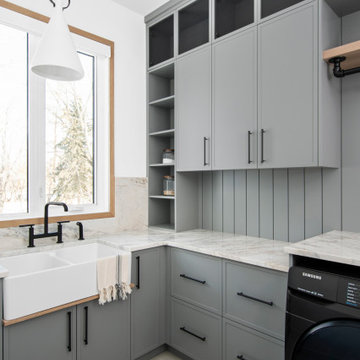
Ispirazione per una lavanderia tradizionale con lavello a doppia vasca, ante in stile shaker, top in marmo, pareti bianche, pavimento con piastrelle in ceramica e lavatrice e asciugatrice affiancate

This is a hidden cat feeding and liter box area in the cabinetry of the laundry room. This is an excellent way to contain the smell and mess of a cat.

With the large addition, we designed a 2nd floor laundry room at the start of the main suite. Located in between all the bedrooms and bathrooms, this room's function is a 10 out of 10. We added a sink and plenty of cabinet storage. Not seen is a closet on the other wall that holds the iron and other larger items.
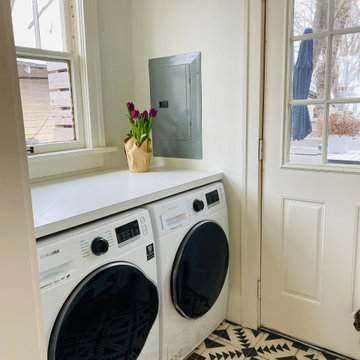
Small space but great impact. Installed a second set of washer dryers near the backdoor to complement the original ones in the basement. Convenient!
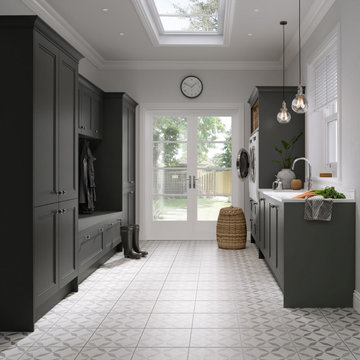
Immagine di una lavanderia contemporanea con ante a filo, ante nere, top in superficie solida, pavimento con piastrelle in ceramica, pavimento multicolore e top bianco

Foto di una sala lavanderia chic di medie dimensioni con lavello sottopiano, ante in stile shaker, ante blu, top in marmo, pareti beige, pavimento con piastrelle in ceramica, lavatrice e asciugatrice a colonna, pavimento beige e top grigio
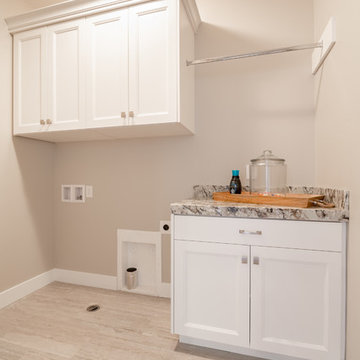
Ispirazione per una sala lavanderia country di medie dimensioni con ante lisce, ante bianche, top in quarzo composito, pareti beige, pavimento con piastrelle in ceramica, lavatrice e asciugatrice affiancate, pavimento grigio e top marrone
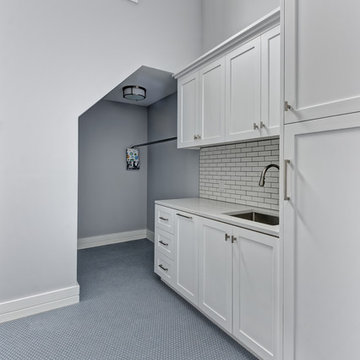
Immagine di una sala lavanderia chic di medie dimensioni con pareti grigie, pavimento con piastrelle in ceramica, lavatrice e asciugatrice affiancate e pavimento blu
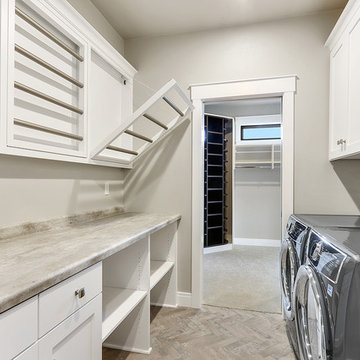
Idee per una sala lavanderia classica di medie dimensioni con lavello da incasso, ante lisce, ante bianche, top in laminato, pareti grigie, pavimento con piastrelle in ceramica, lavatrice e asciugatrice affiancate e pavimento grigio

Immagine di un ripostiglio-lavanderia country con lavello da incasso, ante lisce, ante bianche, top in quarzo composito, pareti grigie, pavimento con piastrelle in ceramica, lavatrice e asciugatrice affiancate e pavimento bianco
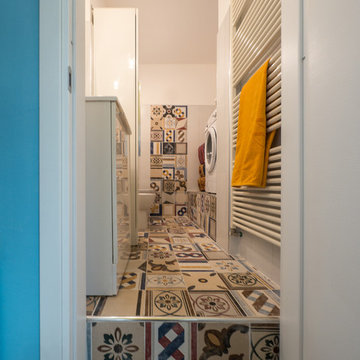
Liadesign
Immagine di una piccola lavanderia multiuso eclettica con lavello a vasca singola, ante lisce, ante bianche, top in laminato, pareti multicolore, pavimento con piastrelle in ceramica e lavatrice e asciugatrice affiancate
Immagine di una piccola lavanderia multiuso eclettica con lavello a vasca singola, ante lisce, ante bianche, top in laminato, pareti multicolore, pavimento con piastrelle in ceramica e lavatrice e asciugatrice affiancate
8.703 Foto di lavanderie con pavimento in legno verniciato e pavimento con piastrelle in ceramica
13