66 Foto di lavanderie con pavimento in legno massello medio
Filtra anche per:
Budget
Ordina per:Popolari oggi
21 - 40 di 66 foto
1 di 3
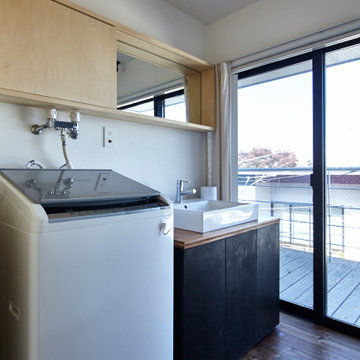
Ispirazione per una lavanderia multiuso design di medie dimensioni con lavello a vasca singola, ante a filo, ante in legno chiaro, top in legno, pareti bianche, pavimento in legno massello medio, lavasciuga, pavimento marrone, top marrone, soffitto in perlinato e pareti in perlinato
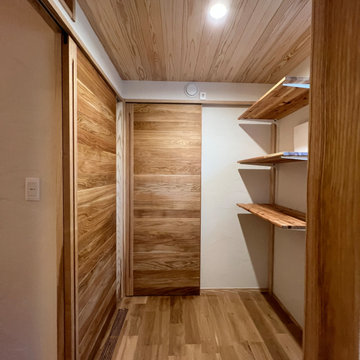
Foto di una lavanderia con pavimento in legno massello medio, lavatrice e asciugatrice affiancate e soffitto in legno
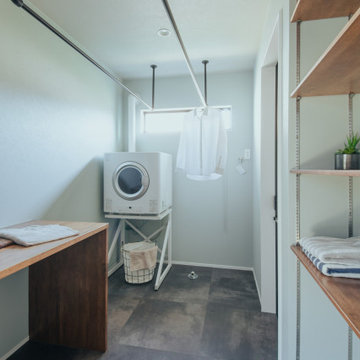
グレーのフロアタイルが格好良いランドリールーム兼脱衣室。
洗う→干す→畳む→収納が一箇所で完結する家事楽動線です。
Foto di una lavanderia contemporanea con pareti bianche, pavimento in legno massello medio, pavimento beige, top marrone, soffitto in carta da parati e carta da parati
Foto di una lavanderia contemporanea con pareti bianche, pavimento in legno massello medio, pavimento beige, top marrone, soffitto in carta da parati e carta da parati
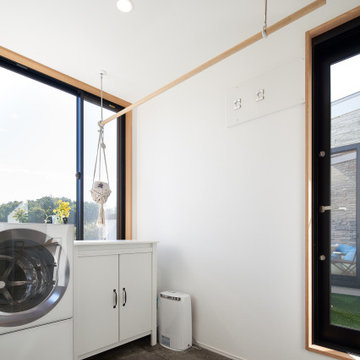
Ispirazione per una lavanderia nordica con pareti bianche, pavimento in legno massello medio, pavimento beige, travi a vista e carta da parati
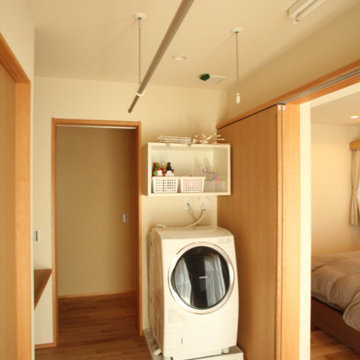
Esempio di una lavanderia multiuso minimalista di medie dimensioni con nessun'anta, ante in legno scuro, top in legno, pareti bianche, pavimento in legno massello medio, lavasciuga, pavimento beige, top marrone e soffitto in carta da parati
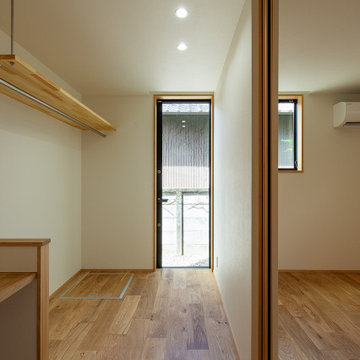
1階廊下奥のランドリースペース。脇には3尺角ほどの吹抜けになっており、ランドリーシューターとして2階で洗濯した衣類を1階に落とすことができるようになっています。室内でハンガーパイプにかけて物干しができる他、テラスドアから外に出て屋外で物干しをすることも出来ます。
Immagine di una sala lavanderia scandinava di medie dimensioni con pareti bianche, pavimento in legno massello medio, soffitto in carta da parati e carta da parati
Immagine di una sala lavanderia scandinava di medie dimensioni con pareti bianche, pavimento in legno massello medio, soffitto in carta da parati e carta da parati

The client wanted a spare room off the kitchen transformed into a bright and functional laundry room with custom designed millwork, cabinetry, doors, and plenty of counter space. All this while respecting her preference for French-Country styling and traditional decorative elements. She also wanted to add functional storage with space to air dry her clothes and a hide-away ironing board. We brightened it up with the off-white millwork, ship lapped ceiling and the gorgeous beadboard. We imported from Scotland the delicate lace for the custom curtains on the doors and cabinets. The custom Quartzite countertop covers the washer and dryer and was also designed into the cabinetry wall on the other side. This fabulous laundry room is well outfitted with integrated appliances, custom cabinets, and a lot of storage with extra room for sorting and folding clothes. A pure pleasure!
Materials used:
Taj Mahal Quartzite stone countertops, Custom wood cabinetry lacquered with antique finish, Heated white-oak wood floor, apron-front porcelain utility sink, antique vintage glass pendant lighting, Lace imported from Scotland for doors and cabinets, French doors and sidelights with beveled glass, beadboard on walls and for open shelving, shiplap ceilings with recessed lighting.
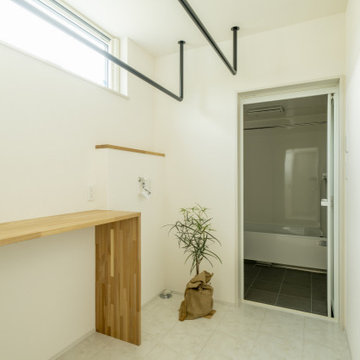
景色を眺めて本を読めるところがほしい。
一階で完結できる家事動線がほしい。
吹き抜けで明るいリビングがいいな。
お気に入りの場所には綺麗なタイルを。
無垢のフローリングって落ち着く感じがする。
家族みんなで動線を考え、たったひとつ間取りにたどり着いた。
光と風を取り入れ、快適に暮らせるようなつくりを。
こだわりは(UA値)0.29(C値)0.28の高性能なつくり。
そんな理想を取り入れた建築計画を一緒に考えました。
そして、家族の想いがまたひとつカタチになりました。
家族構成:30代夫婦+子供1人
施工面積: 121.59㎡(36.78坪)
竣工:2022年7月

Welcome to our modern garage conversion! Our space has been transformed into a sleek and stylish retreat, featuring luxurious hardwood flooring and pristine white cabinetry. Whether you're looking for a cozy home office, a trendy entertainment area, or a peaceful guest suite, our remodel offers versatility and sophistication. Step into contemporary comfort and discover the perfect blend of functionality and elegance in our modern garage conversion.

キッチン隣に配置した広々とした5帖程もあるユーティリティ。このスペースには洗濯機やアイロン台や可動棚があり。抜群の収納量があり使いやすい生活動線になっています。
Ispirazione per una grande lavanderia multiuso moderna con nessun'anta, ante in legno chiaro, top in legno, pavimento in legno massello medio, lavasciuga, pavimento marrone, top marrone, soffitto in carta da parati e carta da parati
Ispirazione per una grande lavanderia multiuso moderna con nessun'anta, ante in legno chiaro, top in legno, pavimento in legno massello medio, lavasciuga, pavimento marrone, top marrone, soffitto in carta da parati e carta da parati
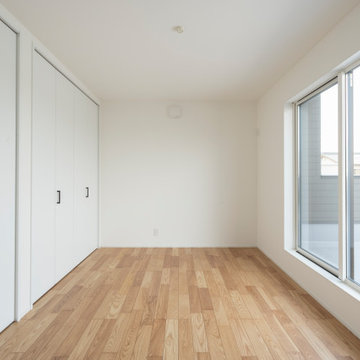
Idee per una lavanderia multiuso moderna con pareti bianche, pavimento in legno massello medio, soffitto in carta da parati e carta da parati

The client wanted a spare room off the kitchen transformed into a bright and functional laundry room with custom designed millwork, cabinetry, doors, and plenty of counter space. All this while respecting her preference for French-Country styling and traditional decorative elements. She also wanted to add functional storage with space to air dry her clothes and a hide-away ironing board. We brightened it up with the off-white millwork, ship lapped ceiling and the gorgeous beadboard. We imported from Scotland the delicate lace for the custom curtains on the doors and cabinets. The custom Quartzite countertop covers the washer and dryer and was also designed into the cabinetry wall on the other side. This fabulous laundry room is well outfitted with integrated appliances, custom cabinets, and a lot of storage with extra room for sorting and folding clothes. A pure pleasure!
Materials used:
Taj Mahal Quartzite stone countertops, Custom wood cabinetry lacquered with antique finish, Heated white-oak wood floor, apron-front porcelain utility sink, antique vintage glass pendant lighting, Lace imported from Scotland for doors and cabinets, French doors and sidelights with beveled glass, beadboard on walls and for open shelving, shiplap ceilings with recessed lighting.
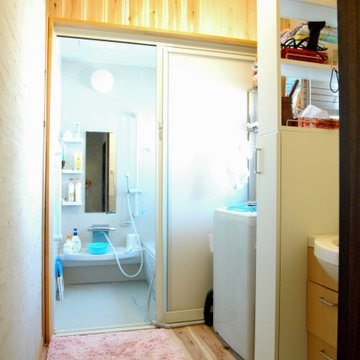
1坪サイズの脱衣室。ユニットバスの入替に合わせて床と壁をリニューアル。
Ispirazione per una sala lavanderia etnica di medie dimensioni con pareti bianche, pavimento in legno massello medio, pavimento marrone e soffitto in carta da parati
Ispirazione per una sala lavanderia etnica di medie dimensioni con pareti bianche, pavimento in legno massello medio, pavimento marrone e soffitto in carta da parati
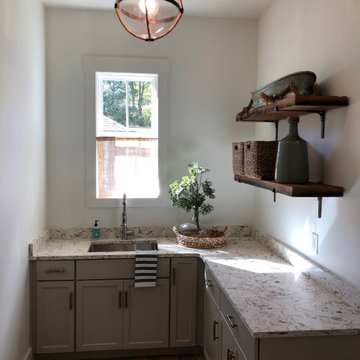
Immagine di una piccola lavanderia tradizionale con lavello da incasso, ante in stile shaker, ante bianche, top in granito, paraspruzzi bianco, paraspruzzi in lastra di pietra, pavimento in legno massello medio, pavimento marrone, top multicolore e soffitto in legno
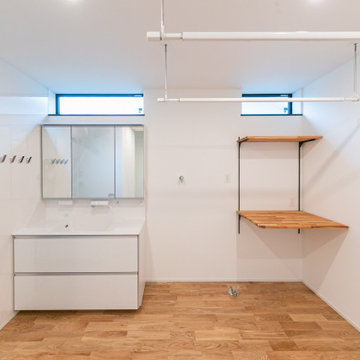
Esempio di una lavanderia multiuso minimalista con ante bianche, top in superficie solida, pareti bianche, pavimento in legno massello medio, lavasciuga, top bianco e soffitto in carta da parati

Coburg Frieze is a purified design that questions what’s really needed.
The interwar property was transformed into a long-term family home that celebrates lifestyle and connection to the owners’ much-loved garden. Prioritising quality over quantity, the crafted extension adds just 25sqm of meticulously considered space to our clients’ home, honouring Dieter Rams’ enduring philosophy of “less, but better”.
We reprogrammed the original floorplan to marry each room with its best functional match – allowing an enhanced flow of the home, while liberating budget for the extension’s shared spaces. Though modestly proportioned, the new communal areas are smoothly functional, rich in materiality, and tailored to our clients’ passions. Shielding the house’s rear from harsh western sun, a covered deck creates a protected threshold space to encourage outdoor play and interaction with the garden.
This charming home is big on the little things; creating considered spaces that have a positive effect on daily life.

Sandbar Hickory Hardwood- The Ventura Hardwood Flooring Collection is contemporary and designed to look gently aged and weathered, while still being durable and stain resistant. Hallmark’s 2mm slice-cut style, combined with a wire brushed texture applied by hand, offers a truly natural look for contemporary living.
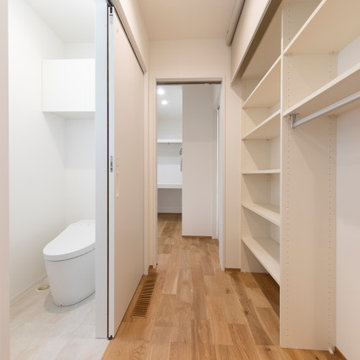
寝室からランドリーまで生活動線を考えたストレスフリーな間取り。大容量の収納を各所に配置し、ストックや掃除道具もしっかりと片付きます。
Esempio di una lavanderia con ante a filo, ante bianche, pareti bianche, pavimento in legno massello medio, lavasciuga, pavimento marrone, top bianco, soffitto in carta da parati e carta da parati
Esempio di una lavanderia con ante a filo, ante bianche, pareti bianche, pavimento in legno massello medio, lavasciuga, pavimento marrone, top bianco, soffitto in carta da parati e carta da parati
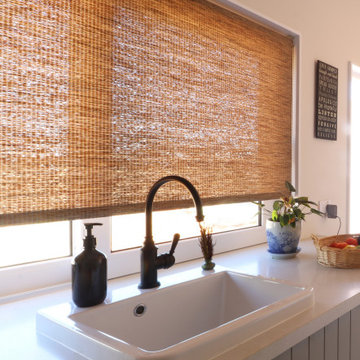
View of laundry / mudroom sink.
Idee per una lavanderia multiuso di medie dimensioni con pavimento in legno massello medio, pavimento beige e soffitto a volta
Idee per una lavanderia multiuso di medie dimensioni con pavimento in legno massello medio, pavimento beige e soffitto a volta
66 Foto di lavanderie con pavimento in legno massello medio
2
